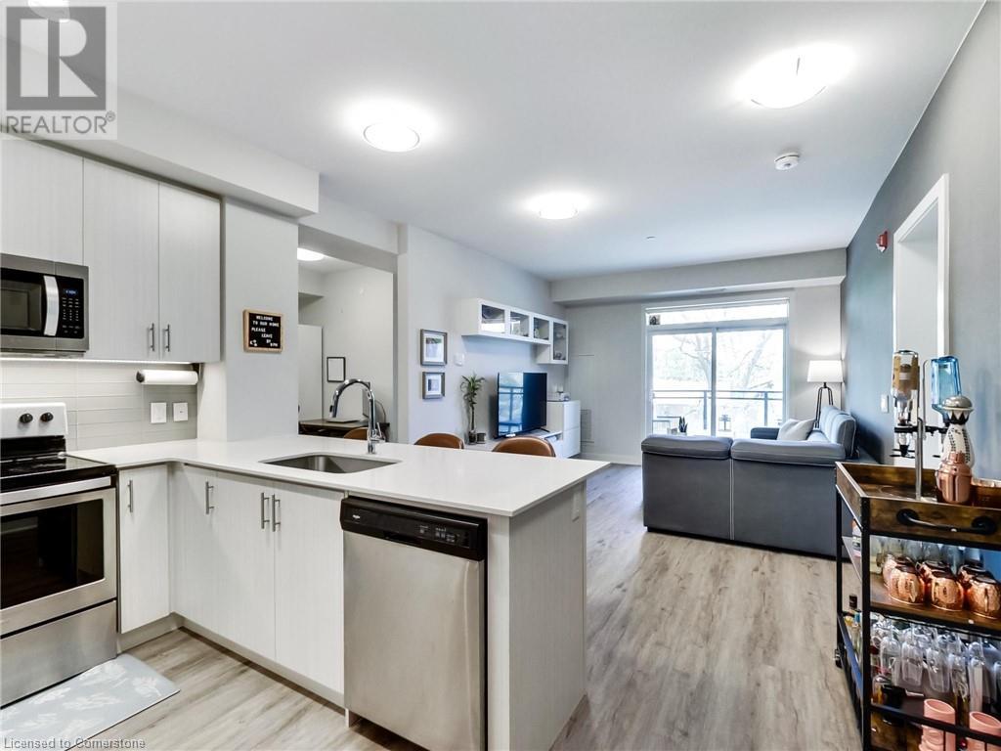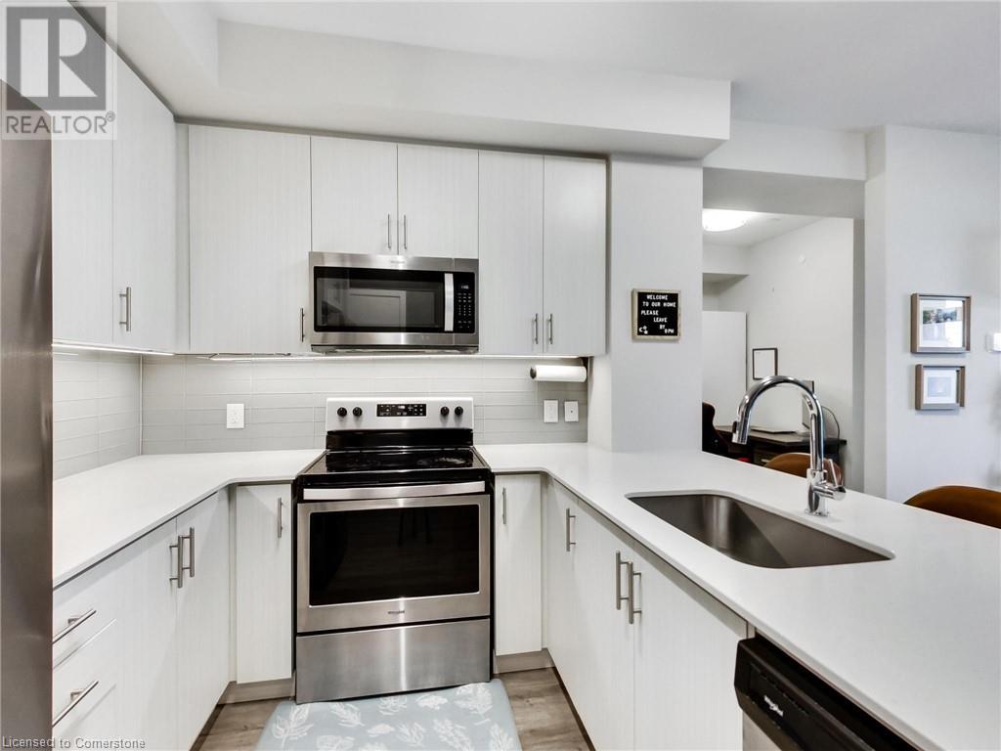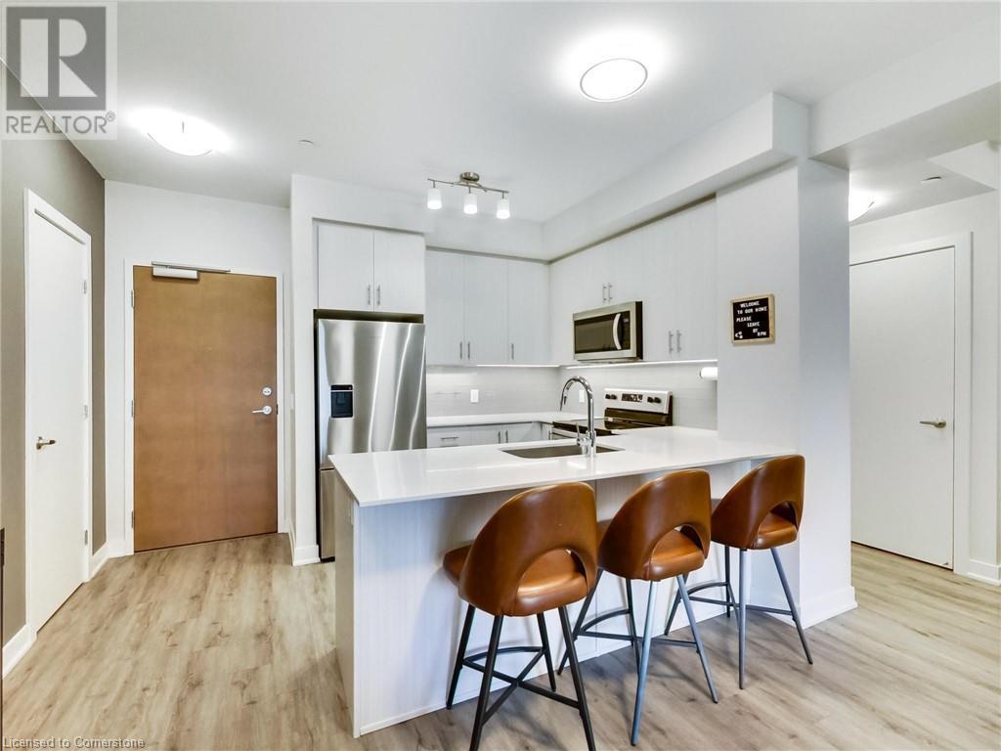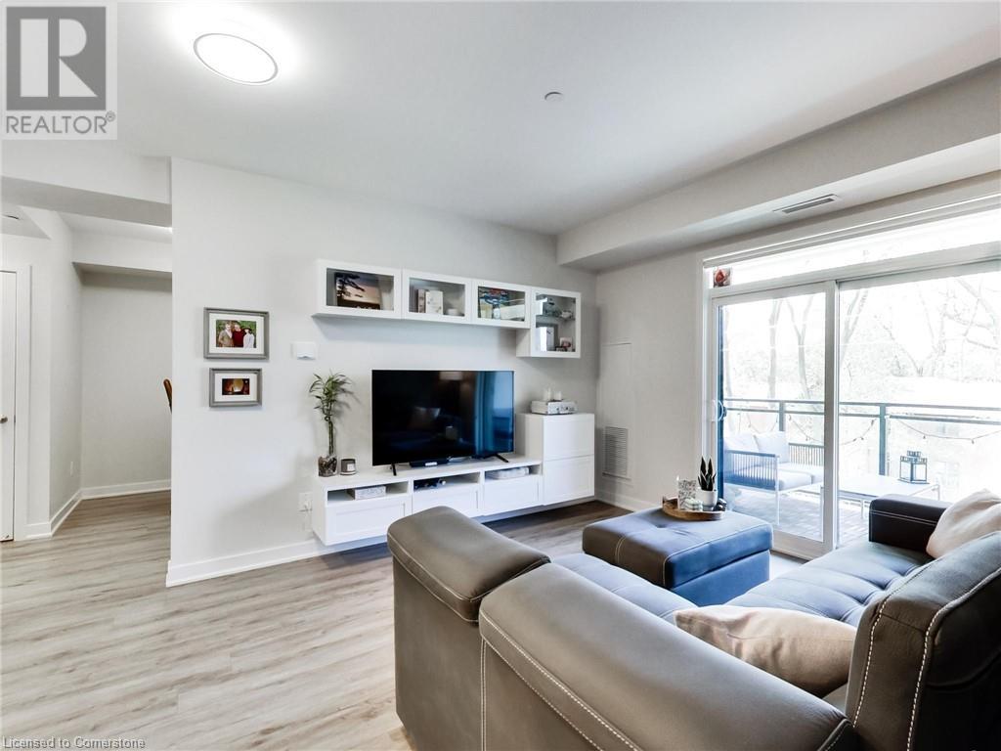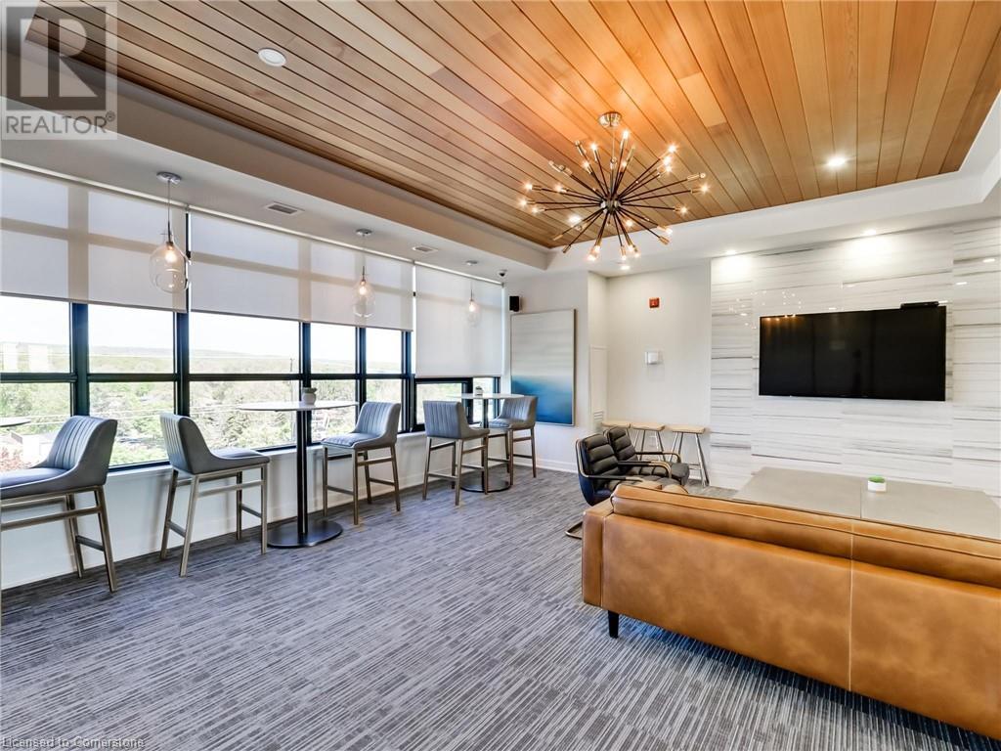320 Plains Road E Unit# 310 Burlington, Ontario L7T 0C1
$739,900Maintenance, Insurance, Parking
$589 Monthly
Maintenance, Insurance, Parking
$589 MonthlyStep into luxury living with this exquisite 2-bedroom, 2-bathroom condo boasting a blend of elegance and comfort. As you enter, you're greeted by an open floor plan flooded with natural light, creating an inviting ambiance. The spacious primary bedroom offers tranquility, privacy, and a walk in closet, while the sleek bathroom features modern fixtures and a touch of sophistication. Work from home in a well laid out Den. Take advantage of the well-appointed kitchen, perfect for culinary adventures, and unwind in the cozy living area. Beyond the unit, indulge in the array of amenities including a fitness center, yoga room, party/games room and outdoor patio, promising a lifestyle of convenience and relaxation. Come experience the epitome of urban living in this stunning condo. (id:48699)
Property Details
| MLS® Number | XH4194888 |
| Property Type | Single Family |
| Amenities Near By | Hospital, Park, Public Transit, Schools |
| Equipment Type | None |
| Features | Balcony, Paved Driveway, Carpet Free, No Driveway |
| Parking Space Total | 1 |
| Rental Equipment Type | None |
| Storage Type | Locker |
Building
| Bathroom Total | 2 |
| Bedrooms Above Ground | 2 |
| Bedrooms Total | 2 |
| Amenities | Exercise Centre, Party Room |
| Appliances | Garage Door Opener |
| Construction Style Attachment | Attached |
| Exterior Finish | Brick, Stucco |
| Foundation Type | Poured Concrete |
| Heating Fuel | Natural Gas |
| Heating Type | Forced Air |
| Stories Total | 1 |
| Size Interior | 948 Sqft |
| Type | Apartment |
| Utility Water | Municipal Water |
Parking
| Underground |
Land
| Acreage | No |
| Land Amenities | Hospital, Park, Public Transit, Schools |
| Sewer | Municipal Sewage System |
| Size Depth | 232 Ft |
| Size Total Text | 1/2 - 1.99 Acres |
Rooms
| Level | Type | Length | Width | Dimensions |
|---|---|---|---|---|
| Main Level | Laundry Room | ' x ' | ||
| Main Level | Den | 8'11'' x 5'11'' | ||
| Main Level | 4pc Bathroom | ' x ' | ||
| Main Level | Bedroom | 9' x 10'9'' | ||
| Main Level | Primary Bedroom | 10'6'' x 13'3'' | ||
| Main Level | 4pc Bathroom | ' x ' | ||
| Main Level | Kitchen | 8'3'' x 8'4'' | ||
| Main Level | Living Room/dining Room | 11'4'' x 16'3'' | ||
| Main Level | Foyer | 4'5'' x 8'4'' |
https://www.realtor.ca/real-estate/27429575/320-plains-road-e-unit-310-burlington
Interested?
Contact us for more information









