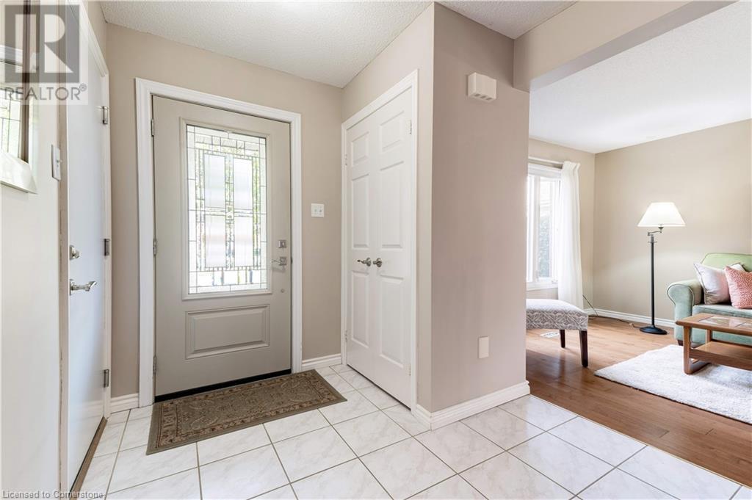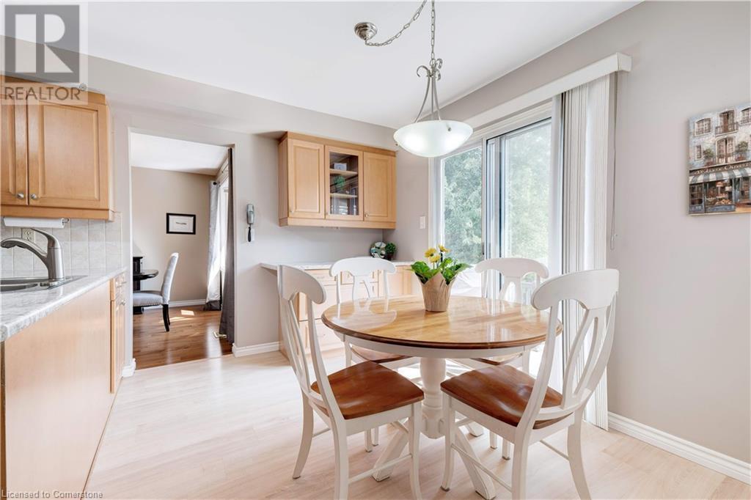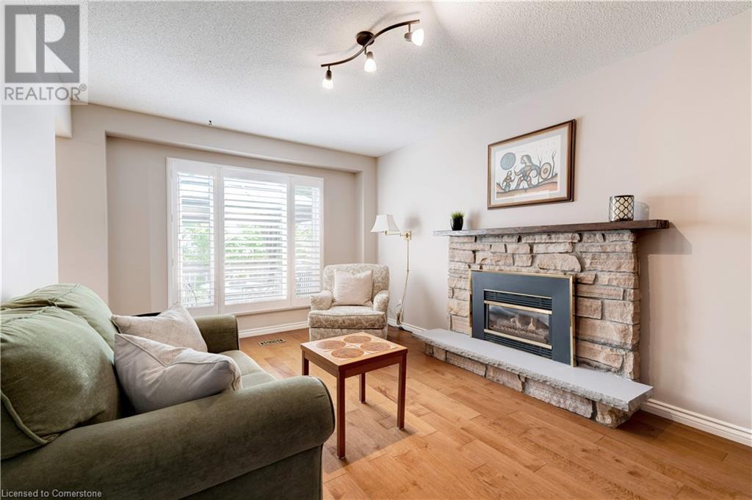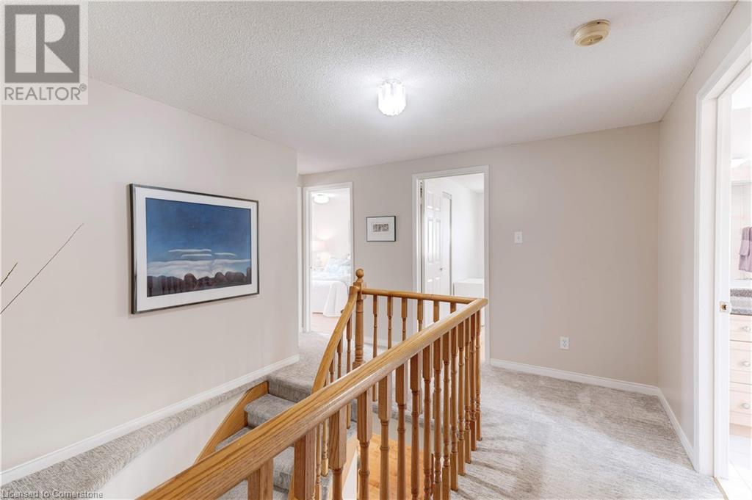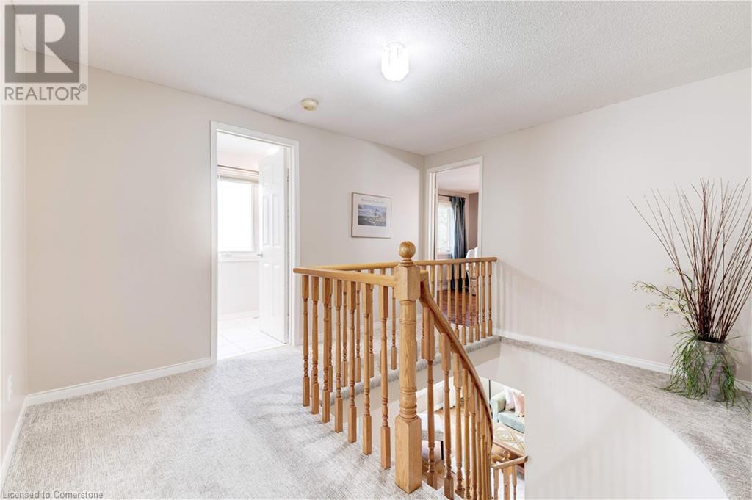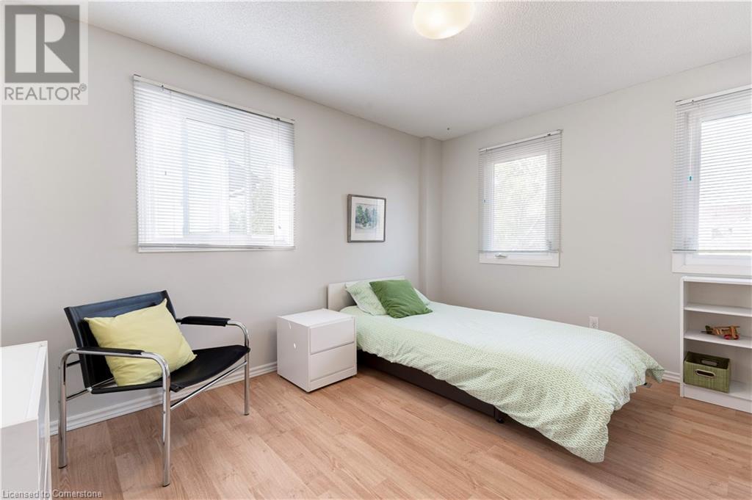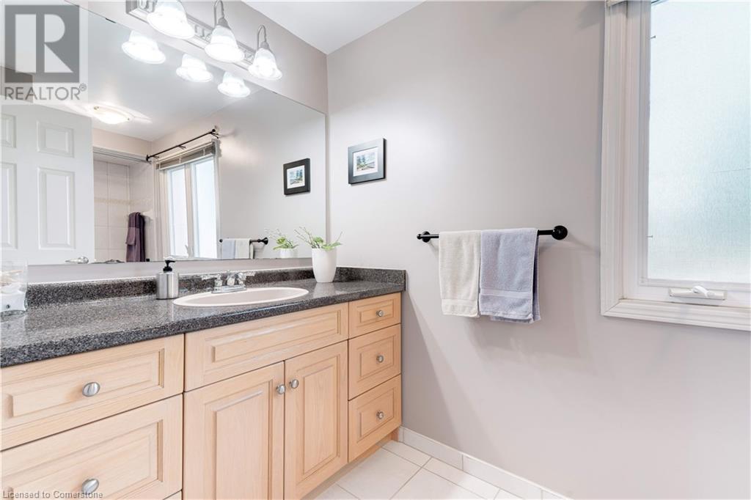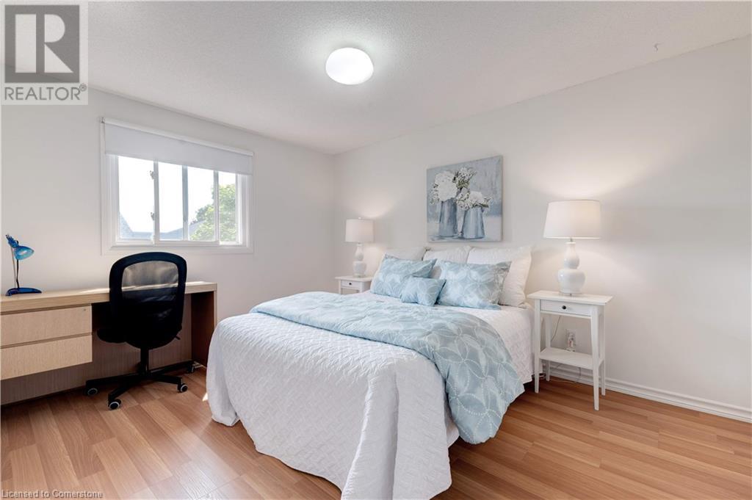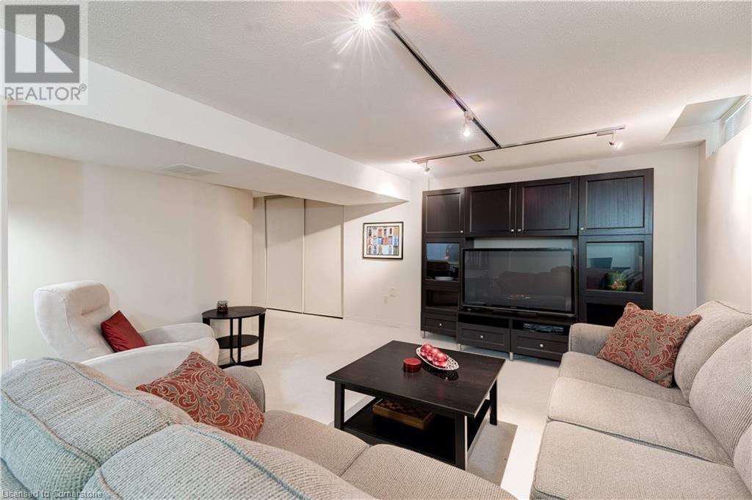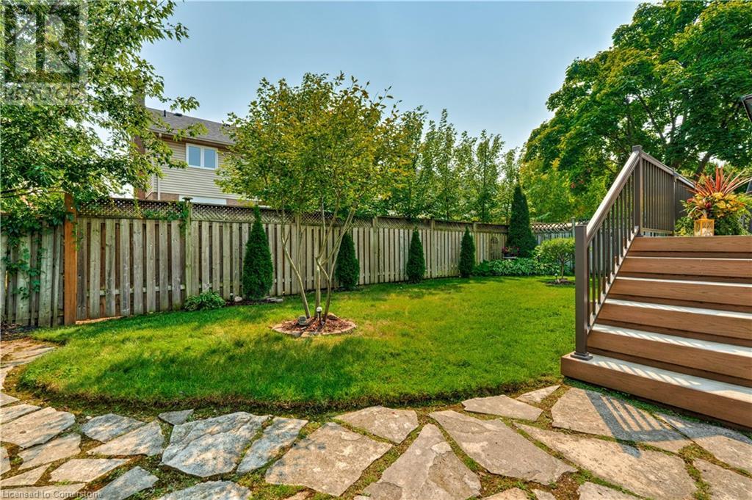4 Bedroom
4 Bathroom
2053 sqft
2 Level
Forced Air
$1,399,990
Welcome to this beautiful home situated on a quiet crescent in one of the most sought after mature neighbourhoods of Headon Forest. Nicely landscaped with manicured low maintenance perennial gardens, composite deck and Gazebo. Bright and spacious living room and dining room. Ideal for family gatherings. Eat in kitchen features stainless steel appliances, ample cupboards, counter space and is adjacent to the family room with gas fireplace. The main level is complete with 2 pce bath and laundry room. The upper level offers a spacious primary bedroom, ensuite, walk-in closet with the additional 3 bedrooms being generous in size and share a bathroom. Professional fully finished lower level offers a recreation room, office/5th bedroom, 3 piece bathroom and plenty of storage. Located in a terrific neighbourhood with close proximity to schools, parks, shopping, public transportation and the 407. (id:48699)
Property Details
|
MLS® Number
|
XH4206508 |
|
Property Type
|
Single Family |
|
Amenities Near By
|
Golf Nearby, Park, Place Of Worship, Public Transit, Schools |
|
Community Features
|
Quiet Area |
|
Equipment Type
|
Water Heater |
|
Features
|
Level Lot, Paved Driveway, Level |
|
Parking Space Total
|
4 |
|
Rental Equipment Type
|
Water Heater |
Building
|
Bathroom Total
|
4 |
|
Bedrooms Above Ground
|
4 |
|
Bedrooms Total
|
4 |
|
Appliances
|
Central Vacuum |
|
Architectural Style
|
2 Level |
|
Basement Development
|
Finished |
|
Basement Type
|
Full (finished) |
|
Construction Style Attachment
|
Detached |
|
Exterior Finish
|
Brick |
|
Foundation Type
|
Poured Concrete |
|
Half Bath Total
|
1 |
|
Heating Fuel
|
Natural Gas |
|
Heating Type
|
Forced Air |
|
Stories Total
|
2 |
|
Size Interior
|
2053 Sqft |
|
Type
|
House |
|
Utility Water
|
Municipal Water |
Parking
Land
|
Acreage
|
No |
|
Land Amenities
|
Golf Nearby, Park, Place Of Worship, Public Transit, Schools |
|
Sewer
|
Municipal Sewage System |
|
Size Depth
|
100 Ft |
|
Size Frontage
|
50 Ft |
|
Size Total Text
|
Under 1/2 Acre |
|
Zoning Description
|
Res |
Rooms
| Level |
Type |
Length |
Width |
Dimensions |
|
Second Level |
4pc Bathroom |
|
|
' x ' |
|
Second Level |
Bedroom |
|
|
12'7'' x 9'10'' |
|
Second Level |
Bedroom |
|
|
12'4'' x 9'10'' |
|
Second Level |
Bedroom |
|
|
12'6'' x 9' |
|
Second Level |
4pc Bathroom |
|
|
' x ' |
|
Second Level |
Primary Bedroom |
|
|
19'5'' x 11'4'' |
|
Basement |
3pc Bathroom |
|
|
' x ' |
|
Basement |
Office |
|
|
10'8'' x 9'10'' |
|
Basement |
Recreation Room |
|
|
22'4'' x 13'11'' |
|
Main Level |
Laundry Room |
|
|
6'9'' x 7'7'' |
|
Main Level |
2pc Bathroom |
|
|
' x ' |
|
Main Level |
Family Room |
|
|
16'2'' x 10'9'' |
|
Main Level |
Kitchen |
|
|
16'2'' x 11'2'' |
|
Main Level |
Dining Room |
|
|
10'11'' x 10'9'' |
|
Main Level |
Living Room |
|
|
16' x 10'9'' |
https://www.realtor.ca/real-estate/27425442/3200-tania-crescent-burlington





