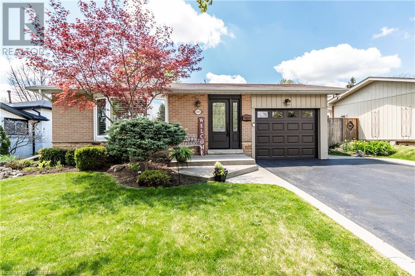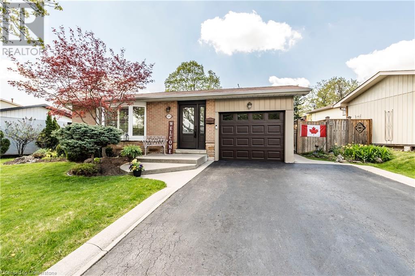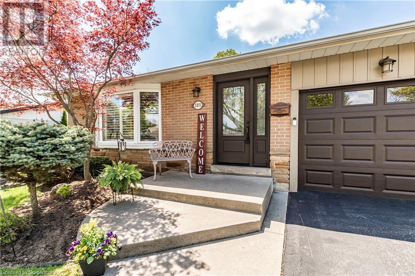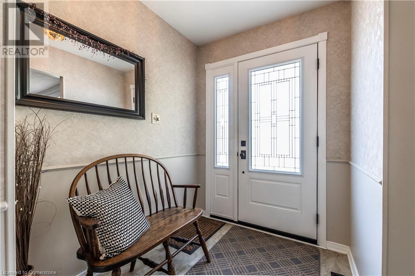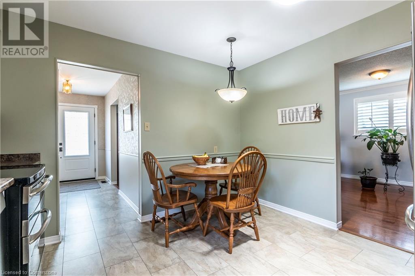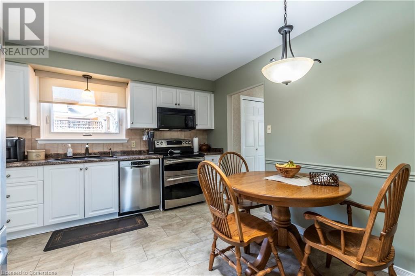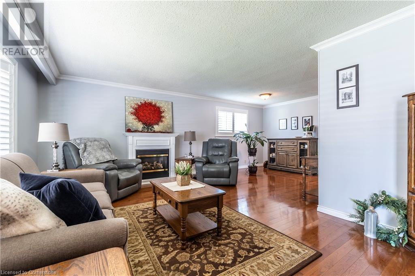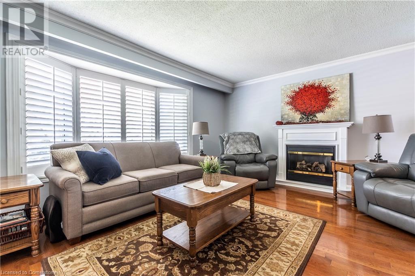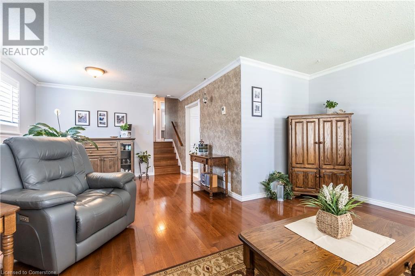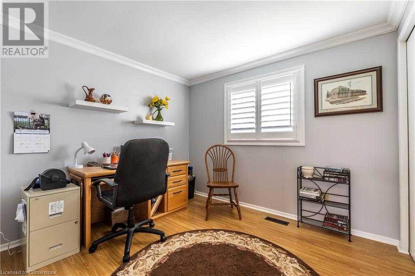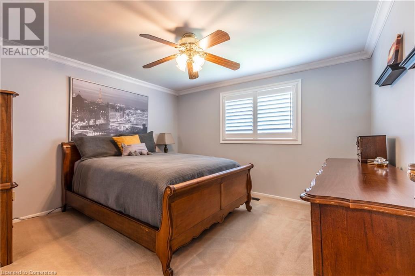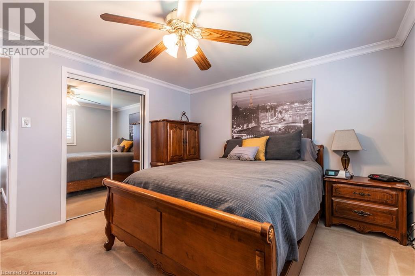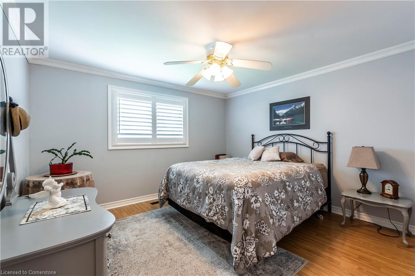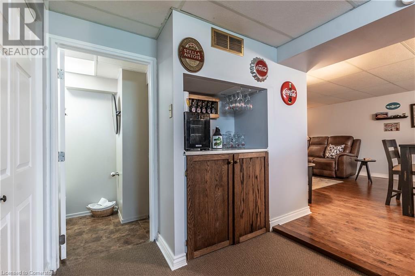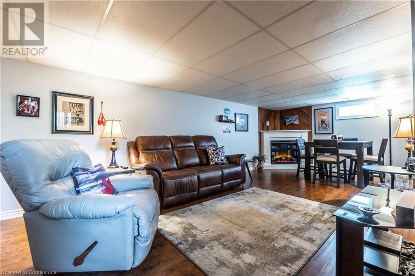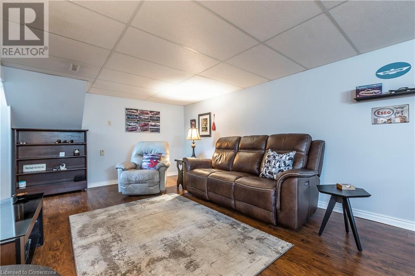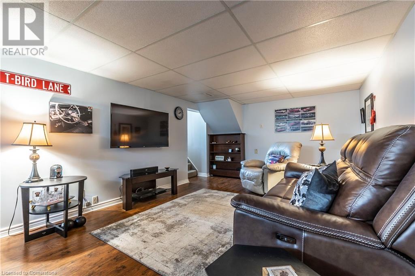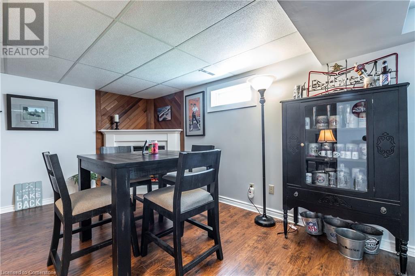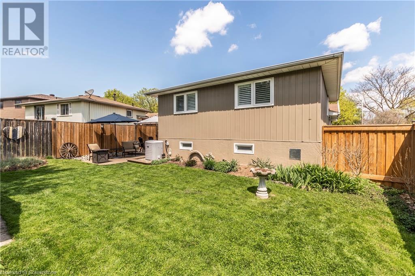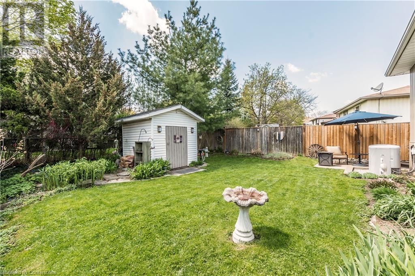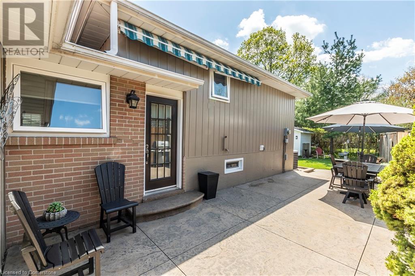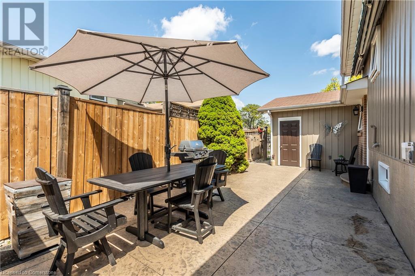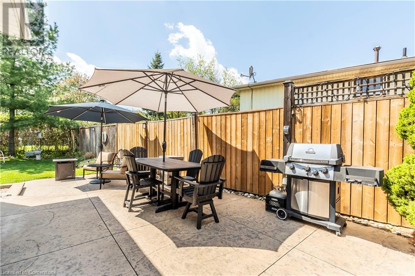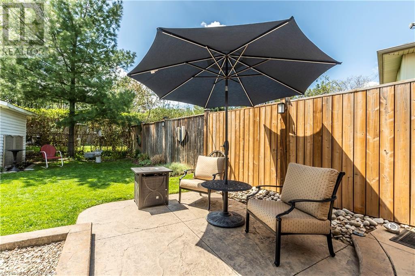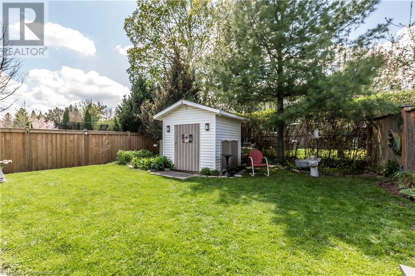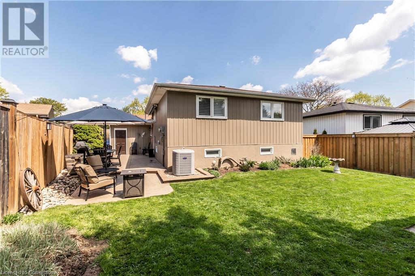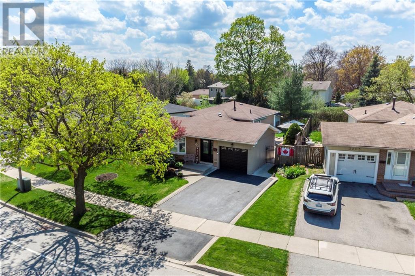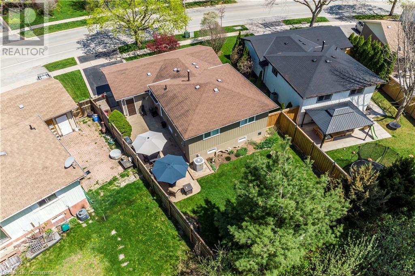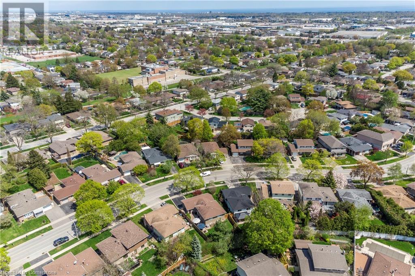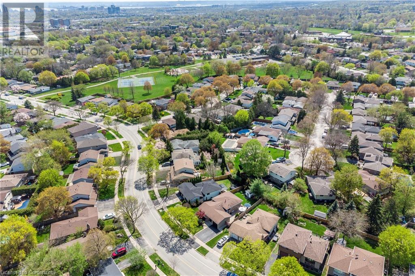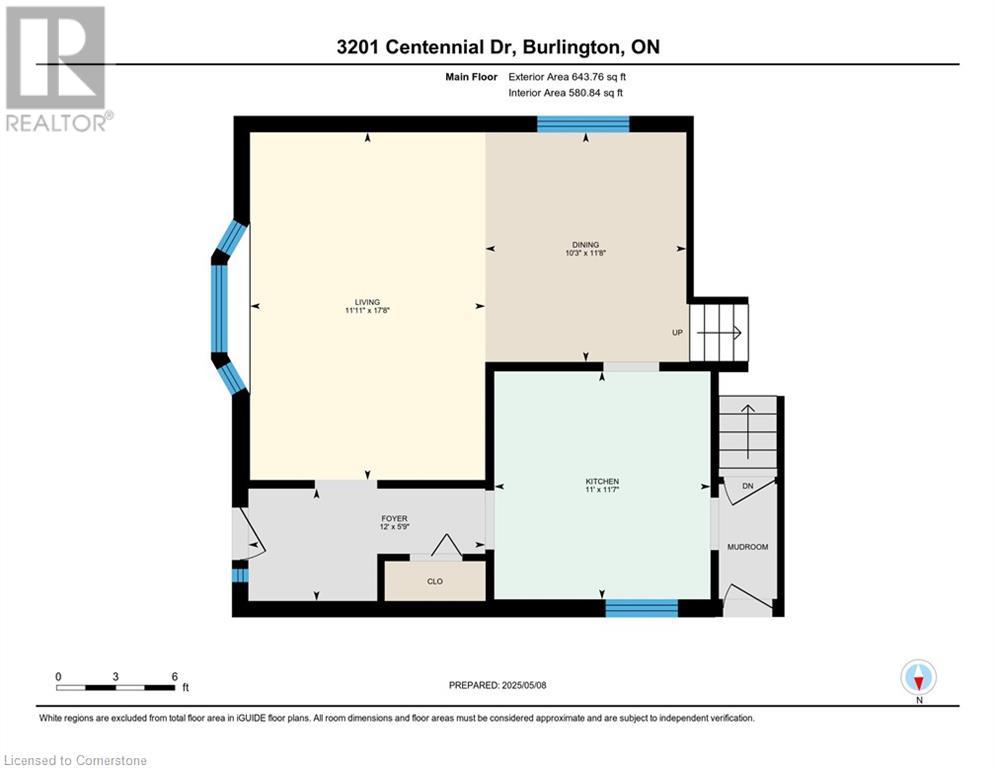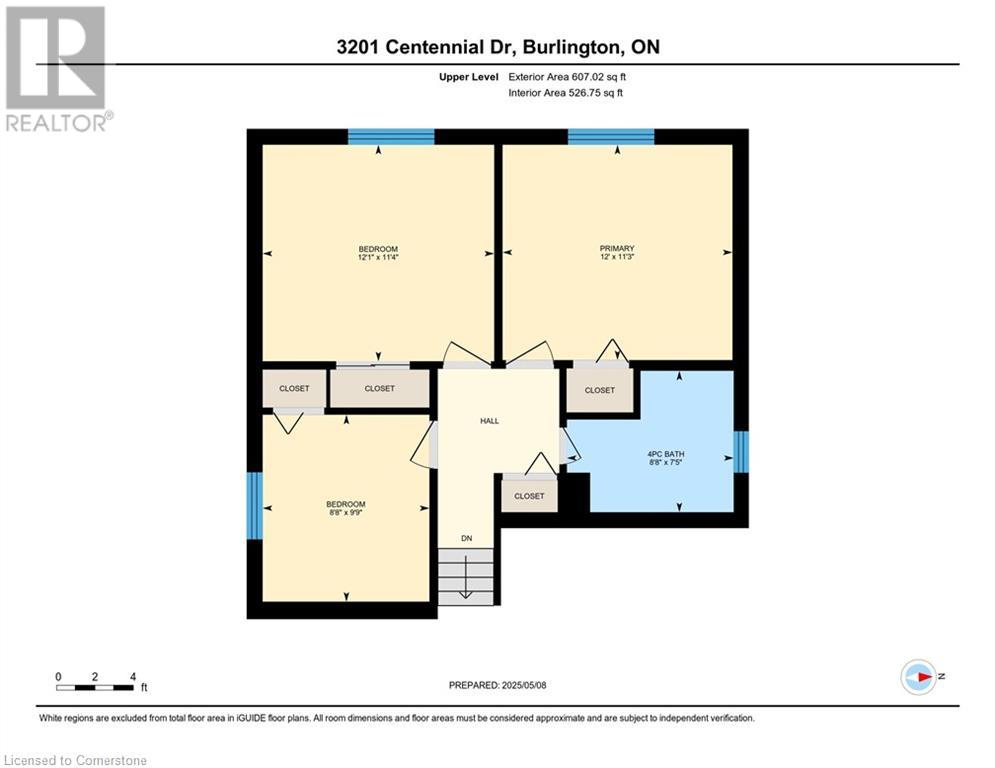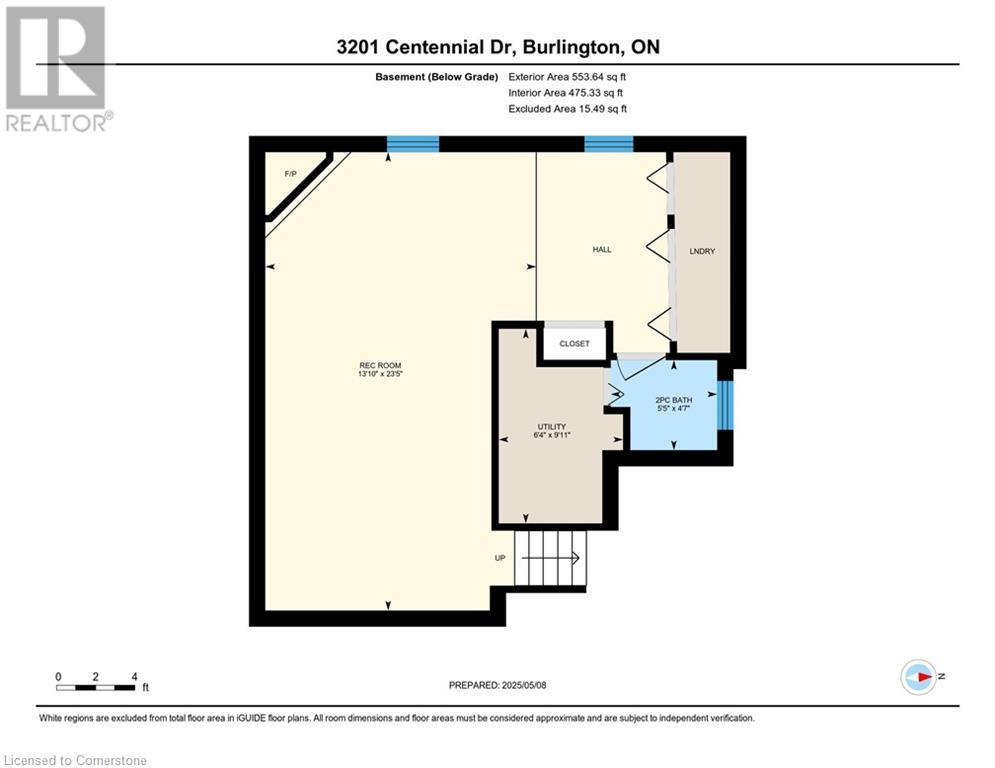3201 Centennial Drive Burlington, Ontario L7M 1C3
3 Bedroom
2 Bathroom
1615 sqft
Fireplace
Central Air Conditioning
Forced Air
$999,900
Pride of ownership is evident in this meticulously maintained 3 bedroom backsplit home. Situated in a family friendly neighbourhood within walking distance to schools, shops and transportation. Several updates in this home including: flooring, kitchen, windows, California shutters, and HVAC. Hardwood flooring on upper 2 levels and laminate in the lower level. The finished lower level is complete with 2 pc bath, laundry, bar area and electric fireplace. The side exit from the kitchen leads to a private yard with stamped concrete patio and built-in awning. Nicely landscaped front and backyard, garden shed included. (id:48699)
Property Details
| MLS® Number | 40726631 |
| Property Type | Single Family |
| Amenities Near By | Park, Place Of Worship, Playground, Public Transit, Schools, Shopping |
| Equipment Type | Water Heater |
| Features | Paved Driveway, Automatic Garage Door Opener |
| Parking Space Total | 3 |
| Rental Equipment Type | Water Heater |
| Structure | Shed |
Building
| Bathroom Total | 2 |
| Bedrooms Above Ground | 3 |
| Bedrooms Total | 3 |
| Appliances | Central Vacuum, Dishwasher, Freezer, Microwave, Refrigerator, Stove, Washer, Microwave Built-in, Window Coverings, Garage Door Opener |
| Basement Development | Finished |
| Basement Type | Full (finished) |
| Constructed Date | 1972 |
| Construction Style Attachment | Detached |
| Cooling Type | Central Air Conditioning |
| Exterior Finish | Brick, Metal |
| Fire Protection | None |
| Fireplace Fuel | Electric |
| Fireplace Present | Yes |
| Fireplace Total | 2 |
| Fireplace Type | Other - See Remarks |
| Foundation Type | Poured Concrete |
| Half Bath Total | 1 |
| Heating Fuel | Natural Gas |
| Heating Type | Forced Air |
| Size Interior | 1615 Sqft |
| Type | House |
| Utility Water | Municipal Water |
Parking
| Attached Garage |
Land
| Access Type | Road Access |
| Acreage | No |
| Land Amenities | Park, Place Of Worship, Playground, Public Transit, Schools, Shopping |
| Sewer | Municipal Sewage System |
| Size Depth | 109 Ft |
| Size Frontage | 62 Ft |
| Size Total Text | Under 1/2 Acre |
| Zoning Description | R3.2 |
Rooms
| Level | Type | Length | Width | Dimensions |
|---|---|---|---|---|
| Second Level | 4pc Bathroom | 8'8'' x 7'5'' | ||
| Second Level | Bedroom | 12'1'' x 11'4'' | ||
| Second Level | Bedroom | 8'8'' x 9'9'' | ||
| Second Level | Primary Bedroom | 12'0'' x 11'3'' | ||
| Basement | Utility Room | 6'4'' x 9'11'' | ||
| Basement | 2pc Bathroom | 5'5'' x 4'7'' | ||
| Basement | Recreation Room | 13'10'' x 23'5'' | ||
| Main Level | Foyer | 5'9'' x 12'0'' | ||
| Main Level | Living Room | 17'8'' x 11'11'' | ||
| Main Level | Dining Room | 11'8'' x 10'3'' | ||
| Main Level | Kitchen | 11'7'' x 11'0'' |
https://www.realtor.ca/real-estate/28287319/3201-centennial-drive-burlington
Interested?
Contact us for more information

