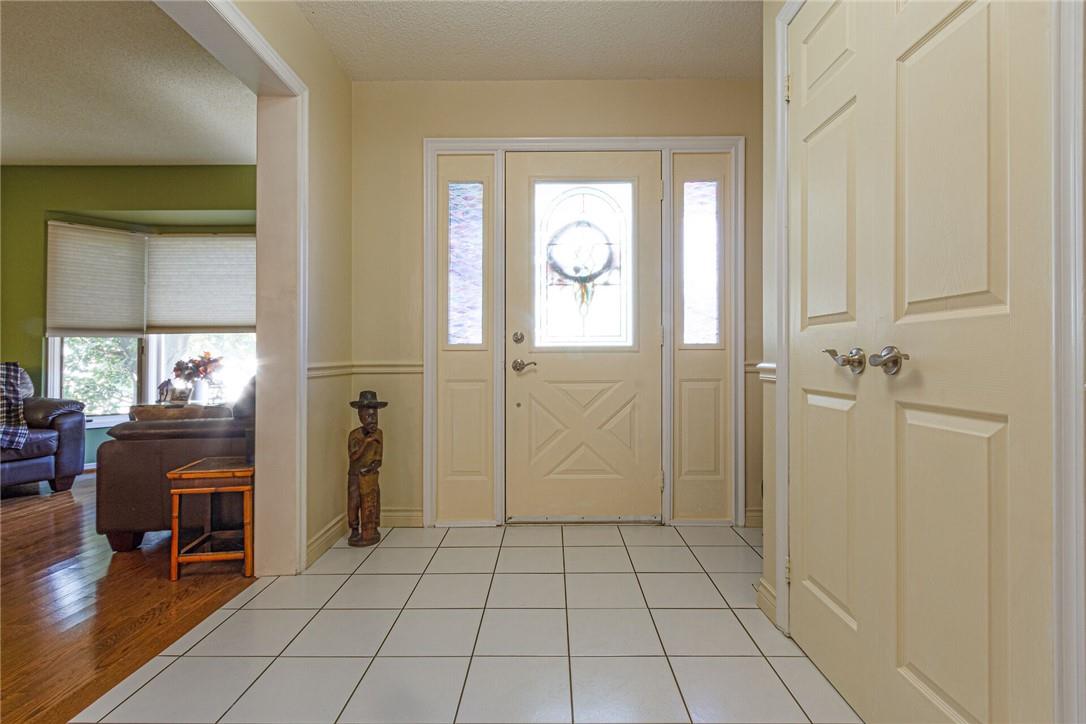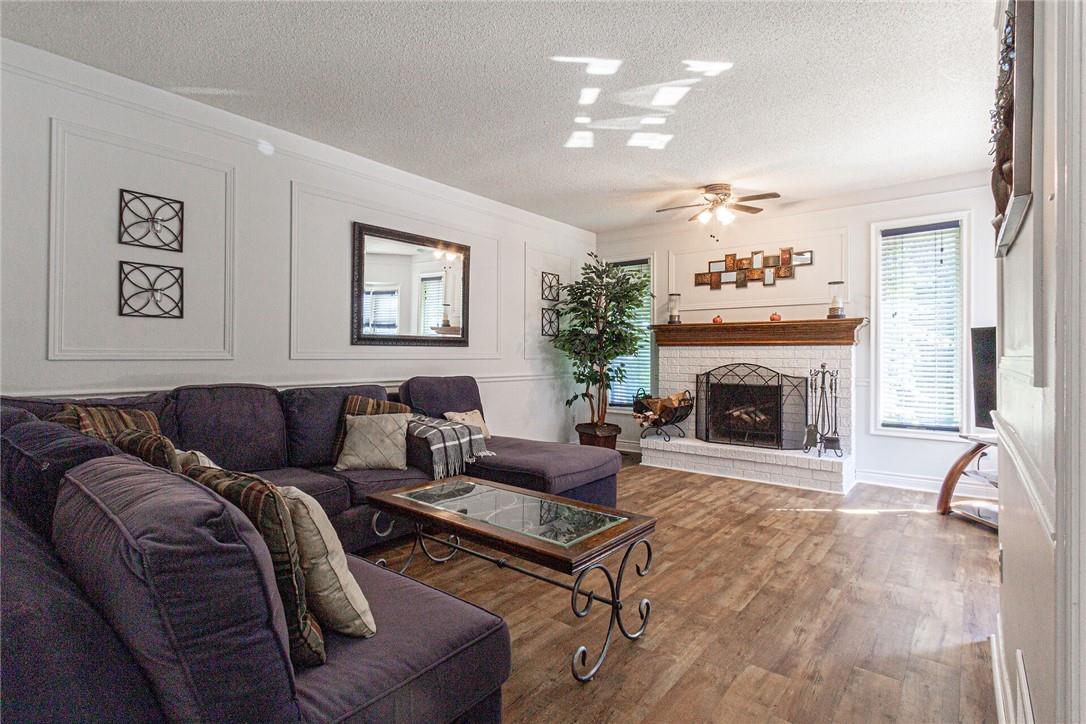4 Bedroom
3 Bathroom
2508 sqft
2 Level
Fireplace
Central Air Conditioning
Forced Air
$1,398,888
Newly priced, this exceptional 2500+ SF, 4 bedroom home is situated on one of the most sought-after streets in Headon Forest with no neighbours behind. The open and airy main floor features a sunken family room with new flooring, updated decor and a charming wood-burning fireplace, all highlighted by a Bay window overlooking the private backyard. A convenient main floor laundry with garage and side yard access, that could be a separate entrance to an In-Law suite, adds to the home's appeal. The kitchen is a chef's delight with stainless steel appliances, a sunken sink, granite counters & a decorative backsplash. It includes a large pantry & a breakfast area with a walk-out to the spacious deck & beautifully landscaped yard. The primary bedroom offers a vanity station, a W/I closet & a spacious ensuite with a step-up soaker tub. The three additional bedrooms are generously sized & feature double closets. Enjoy the tranquility of no rear neighbors, surrounded by mature trees and professional landscaping. Relax on your deck or unwind in the stunning 7-seater hot tub with waterfall & mood lights (check out the nighttime video on the virtual tour!). The home boasts excellent curb appeal with a large tree, custom stone steps with a planter box & a new garage door with a quiet opener. Located just a short walk from St. Timothy School via Ireland Park and a mere 30 seconds to Notre Dame CSS from the hidden back gate, this home offers convenience and charm. Make it yours today! (id:48699)
Property Details
|
MLS® Number
|
H4205812 |
|
Property Type
|
Single Family |
|
Amenities Near By
|
Hospital, Public Transit, Recreation, Schools |
|
Community Features
|
Quiet Area, Community Centre |
|
Equipment Type
|
Water Heater |
|
Features
|
Treed, Wooded Area, Double Width Or More Driveway, Paved Driveway, Sump Pump, Automatic Garage Door Opener |
|
Parking Space Total
|
4 |
|
Rental Equipment Type
|
Water Heater |
Building
|
Bathroom Total
|
3 |
|
Bedrooms Above Ground
|
4 |
|
Bedrooms Total
|
4 |
|
Appliances
|
Dryer, Washer, Hot Tub, Window Coverings |
|
Architectural Style
|
2 Level |
|
Basement Development
|
Unfinished |
|
Basement Type
|
Full (unfinished) |
|
Construction Style Attachment
|
Detached |
|
Cooling Type
|
Central Air Conditioning |
|
Exterior Finish
|
Aluminum Siding, Brick |
|
Fireplace Fuel
|
Wood |
|
Fireplace Present
|
Yes |
|
Fireplace Type
|
Other - See Remarks |
|
Foundation Type
|
Poured Concrete |
|
Half Bath Total
|
1 |
|
Heating Fuel
|
Natural Gas |
|
Heating Type
|
Forced Air |
|
Stories Total
|
2 |
|
Size Exterior
|
2508 Sqft |
|
Size Interior
|
2508 Sqft |
|
Type
|
House |
|
Utility Water
|
Municipal Water |
Land
|
Acreage
|
No |
|
Land Amenities
|
Hospital, Public Transit, Recreation, Schools |
|
Sewer
|
Municipal Sewage System |
|
Size Depth
|
110 Ft |
|
Size Frontage
|
50 Ft |
|
Size Irregular
|
50.86 X 110.18 |
|
Size Total Text
|
50.86 X 110.18|under 1/2 Acre |
Rooms
| Level |
Type |
Length |
Width |
Dimensions |
|
Second Level |
4pc Bathroom |
|
|
Measurements not available |
|
Second Level |
Bedroom |
|
|
11' 4'' x 10' '' |
|
Second Level |
Bedroom |
|
|
12' 10'' x 11' 10'' |
|
Second Level |
Bedroom |
|
|
12' 2'' x 11' 10'' |
|
Second Level |
4pc Bathroom |
|
|
Measurements not available |
|
Second Level |
Primary Bedroom |
|
|
20' 8'' x 15' 7'' |
|
Ground Level |
Laundry Room |
|
|
Measurements not available |
|
Ground Level |
2pc Bathroom |
|
|
Measurements not available |
|
Ground Level |
Family Room |
|
|
18' 10'' x 12' '' |
|
Ground Level |
Breakfast |
|
|
11' 6'' x 10' 1'' |
|
Ground Level |
Kitchen |
|
|
13' 2'' x 10' 1'' |
|
Ground Level |
Dining Room |
|
|
12' 2'' x 11' '' |
|
Ground Level |
Living Room |
|
|
16' 6'' x 11' 10'' |
https://www.realtor.ca/real-estate/27372480/3216-berkshire-lane-burlington







































