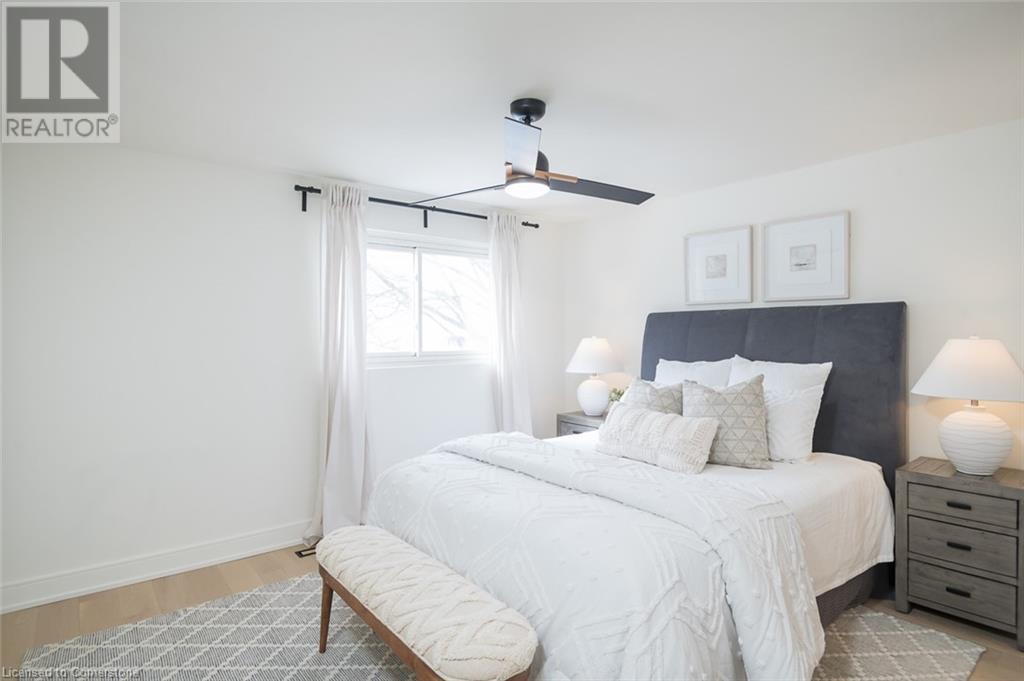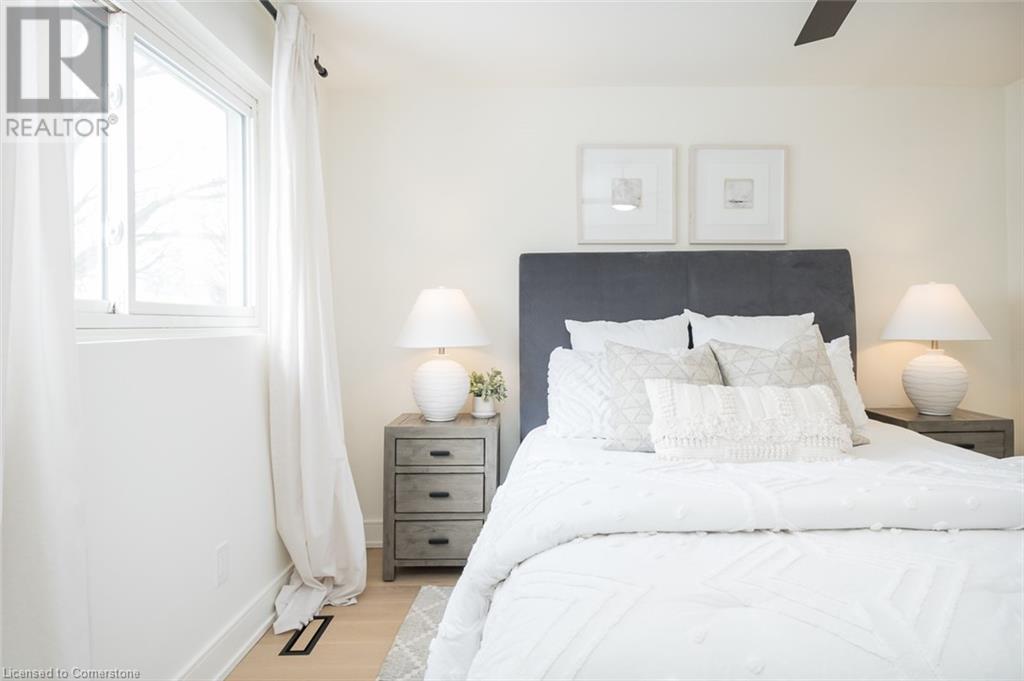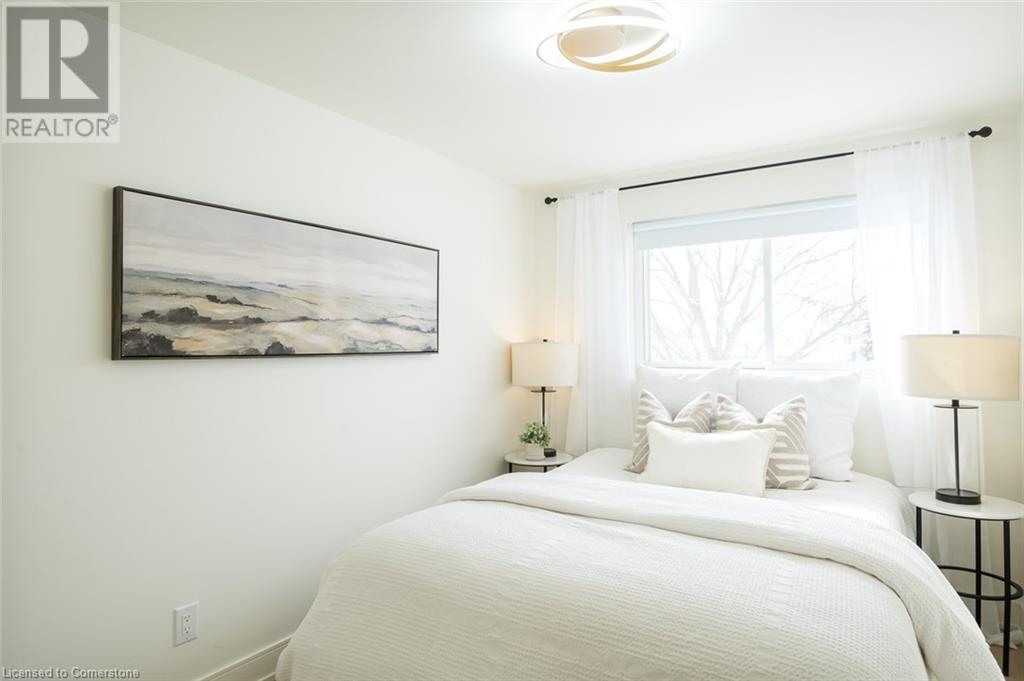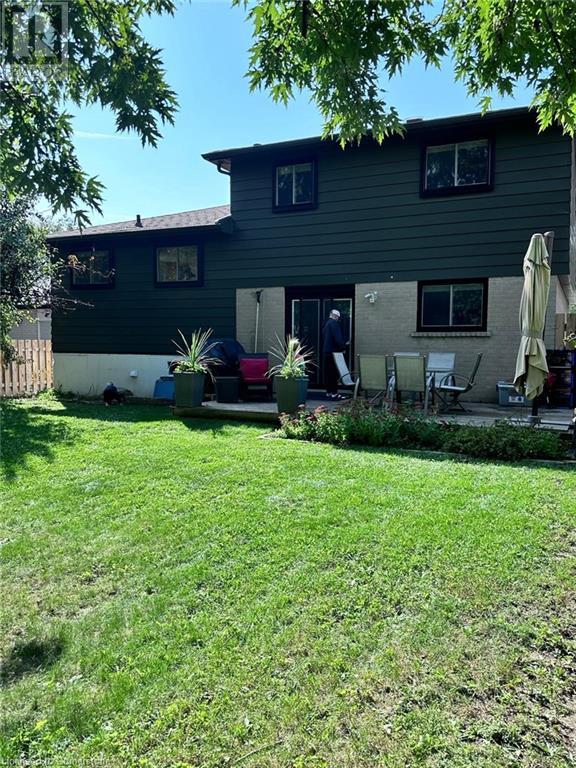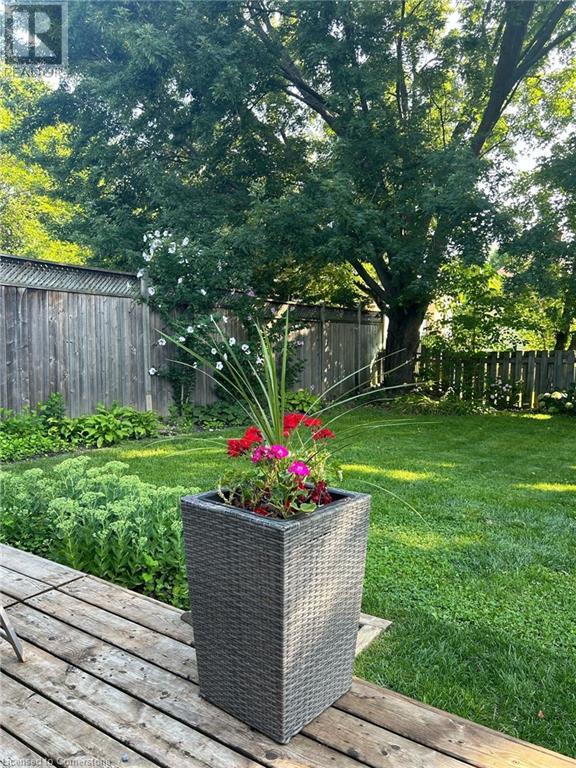3233 Lansdown Drive Burlington, Ontario L7M 1K1
$1,299,900
A True Showstopper! This completely renovated 4-bedroom, 3-bathroom home showcases impeccable craftsmanship and custom finishes throughout. Every detail has been thoughtfully upgraded, from the wide-plank white oak flooring and upgraded baseboards to the all-new interior doors and recessed lighting, creating a polished, timeless aesthetic. At the heart of the home is a stunning custom kitchen featuring an oversized center island with built-in storage, sleek Kstone porcelain countertops and backsplash, custom cabinetry, a farmhouse-style sink, and high-end KitchenAid appliances. Designed for both beauty and function, this space seamlessly flows into the bright, open-concept living and dining areas—perfect for entertaining. A versatile main-floor living/den space offers flexibility as a second living area, home office, or cozy lounge, with direct access to the fully fenced backyard—ideal for indoor-outdoor living. Upstairs, the primary suite is a serene retreat, complete with a walk-in closet and a beautifully finished 5-piece ensuite featuring a custom glass shower and designer details. Three additional bedrooms—including one with a built-in office nook—provide an ideal setup for a growing family. The lower level extends the living space with a generous recreation area, a newer 4-piece bathroom, a laundry room, and ample storage. Located in a sought-after, family-friendly Burlington neighbourhood, this home offers exceptional outdoor space and is just moments from top-rated schools. Move-in ready and truly one of a kind—this is a must-see! 2021 Furnace and AC,Central AC 2021,Furnace 2021 (id:48699)
Open House
This property has open houses!
2:00 pm
Ends at:4:00 pm
2:00 pm
Ends at:4:00 pm
Property Details
| MLS® Number | 40699446 |
| Property Type | Single Family |
| Amenities Near By | Park, Schools |
| Equipment Type | Water Heater |
| Features | Automatic Garage Door Opener |
| Parking Space Total | 3 |
| Rental Equipment Type | Water Heater |
Building
| Bathroom Total | 3 |
| Bedrooms Above Ground | 4 |
| Bedrooms Total | 4 |
| Appliances | Dishwasher, Dryer, Refrigerator, Stove, Washer, Hood Fan, Garage Door Opener |
| Basement Development | Finished |
| Basement Type | Full (finished) |
| Construction Style Attachment | Detached |
| Cooling Type | Central Air Conditioning |
| Exterior Finish | Aluminum Siding, Brick |
| Fixture | Ceiling Fans |
| Foundation Type | Poured Concrete |
| Half Bath Total | 1 |
| Heating Fuel | Natural Gas |
| Heating Type | Forced Air |
| Size Interior | 2225 Sqft |
| Type | House |
| Utility Water | Municipal Water |
Parking
| Attached Garage |
Land
| Access Type | Road Access, Highway Access |
| Acreage | No |
| Land Amenities | Park, Schools |
| Sewer | Municipal Sewage System |
| Size Depth | 104 Ft |
| Size Frontage | 48 Ft |
| Size Total Text | Under 1/2 Acre |
| Zoning Description | R3.2 |
Rooms
| Level | Type | Length | Width | Dimensions |
|---|---|---|---|---|
| Second Level | Kitchen | 9'5'' x 17'4'' | ||
| Second Level | Dining Room | 7'1'' x 10'6'' | ||
| Second Level | Living Room | 16'6'' x 11'2'' | ||
| Third Level | 5pc Bathroom | 7'7'' x 8'1'' | ||
| Third Level | Bedroom | 10'0'' x 8'9'' | ||
| Third Level | Bedroom | 10'0'' x 11'11'' | ||
| Third Level | Bedroom | 11'4'' x 8'2'' | ||
| Third Level | Primary Bedroom | 11'3'' x 12'5'' | ||
| Lower Level | 4pc Bathroom | Measurements not available | ||
| Lower Level | Laundry Room | 9'10'' x 5'2'' | ||
| Lower Level | Recreation Room | 18'1'' x 16'0'' | ||
| Main Level | 2pc Bathroom | 4'0'' x 4'11'' | ||
| Main Level | Den | 20'1'' x 9'6'' | ||
| Main Level | Foyer | 7'0'' x 18'2'' |
https://www.realtor.ca/real-estate/27935132/3233-lansdown-drive-burlington
Interested?
Contact us for more information





















