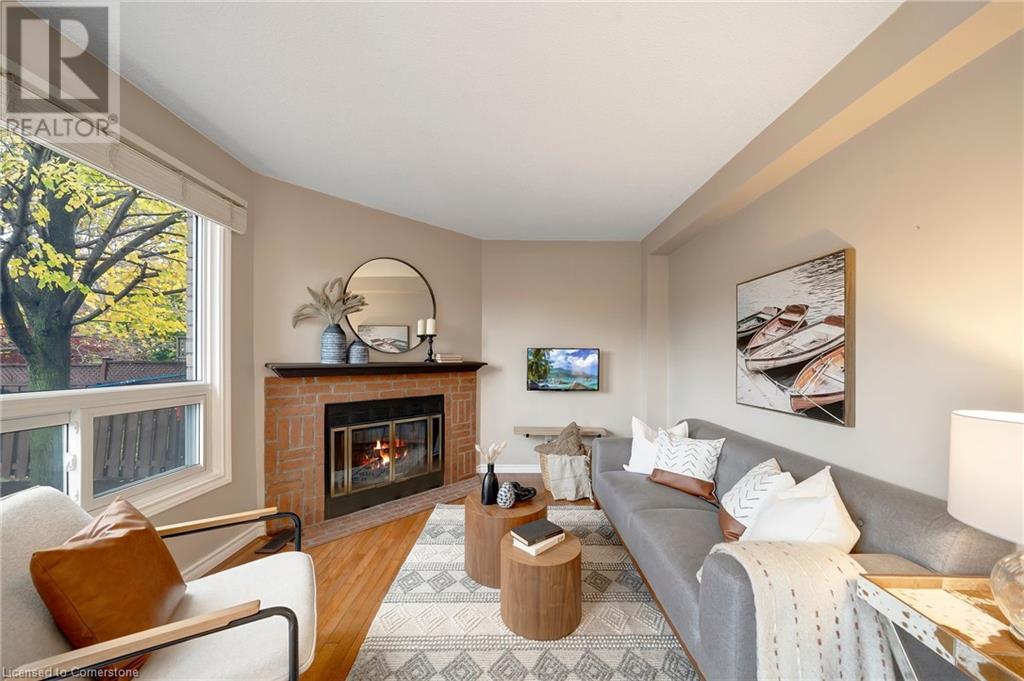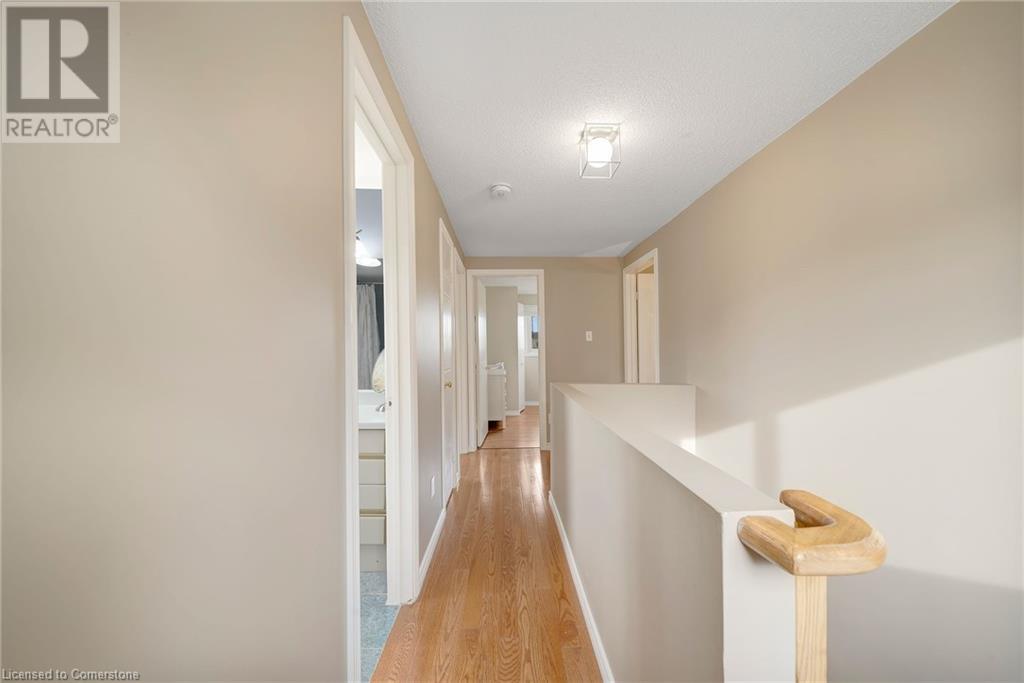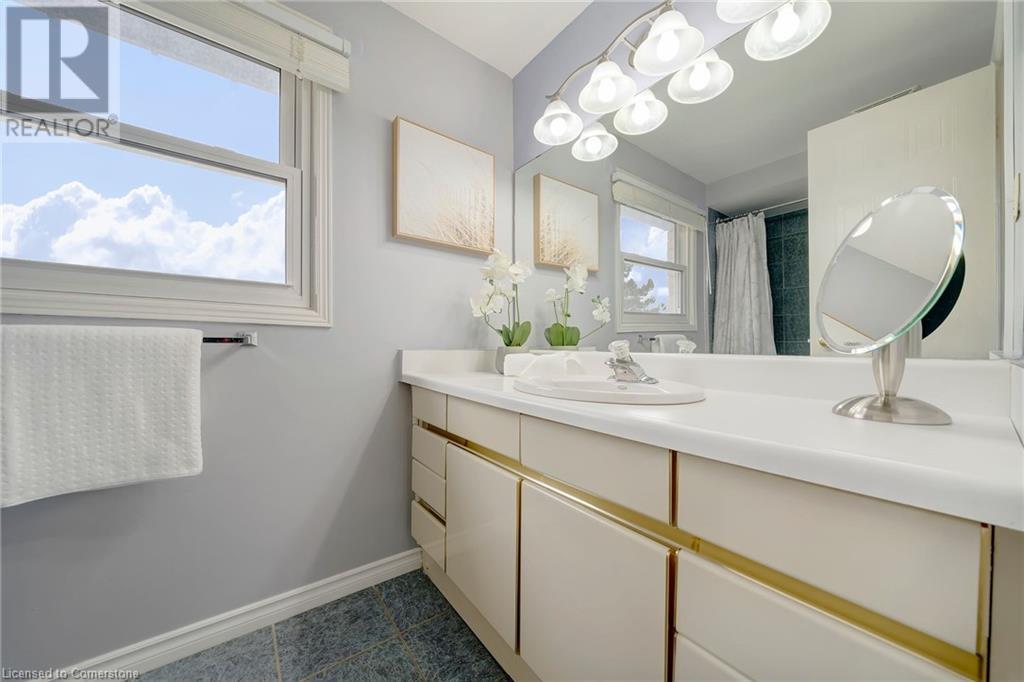3261 Woodcroft Crescent Burlington, Ontario L7M 3K8
3 Bedroom
4 Bathroom
1783 sqft
2 Level
Fireplace
Above Ground Pool
Central Air Conditioning
Forced Air
Landscaped
$1,299,000
Discover the charm and versatility of this spacious 3 bedroom, 4 bathroom detached home on a sprawling corner lot in highly sought after Headon Forest. This charming 2 level home with a fully finished basement has been lovingly maintained and offers both functionality and opportunity in every corner. Nearly 2,000 sqft of living space, hardwood floors throughout and a large fenced backyard. Excellent opportunity for a young family and a commuters dream. Minutes from HWY 407, GO Station, restaurants and shopping centers. (id:48699)
Open House
This property has open houses!
November
24
Sunday
Starts at:
2:00 pm
Ends at:4:00 pm
Property Details
| MLS® Number | 40667511 |
| Property Type | Single Family |
| Amenities Near By | Hospital, Park, Place Of Worship, Public Transit, Schools, Shopping |
| Community Features | Community Centre, School Bus |
| Equipment Type | Water Heater |
| Features | Southern Exposure, Corner Site |
| Parking Space Total | 3 |
| Pool Type | Above Ground Pool |
| Rental Equipment Type | Water Heater |
| Structure | Porch |
Building
| Bathroom Total | 4 |
| Bedrooms Above Ground | 3 |
| Bedrooms Total | 3 |
| Appliances | Dishwasher, Dryer, Refrigerator, Washer, Range - Gas, Garage Door Opener |
| Architectural Style | 2 Level |
| Basement Development | Finished |
| Basement Type | Full (finished) |
| Construction Style Attachment | Detached |
| Cooling Type | Central Air Conditioning |
| Exterior Finish | Brick |
| Fireplace Present | Yes |
| Fireplace Total | 1 |
| Foundation Type | Poured Concrete |
| Half Bath Total | 1 |
| Heating Fuel | Natural Gas |
| Heating Type | Forced Air |
| Stories Total | 2 |
| Size Interior | 1783 Sqft |
| Type | House |
| Utility Water | Municipal Water |
Parking
| Attached Garage |
Land
| Access Type | Road Access, Highway Access, Highway Nearby |
| Acreage | No |
| Land Amenities | Hospital, Park, Place Of Worship, Public Transit, Schools, Shopping |
| Landscape Features | Landscaped |
| Sewer | Municipal Sewage System |
| Size Depth | 112 Ft |
| Size Frontage | 48 Ft |
| Size Total Text | Under 1/2 Acre |
| Zoning Description | Rl5-344 |
Rooms
| Level | Type | Length | Width | Dimensions |
|---|---|---|---|---|
| Second Level | 4pc Bathroom | Measurements not available | ||
| Second Level | 4pc Bathroom | Measurements not available | ||
| Second Level | Bedroom | 12'1'' x 8'7'' | ||
| Second Level | Bedroom | 10'0'' x 9'7'' | ||
| Second Level | Primary Bedroom | 18'0'' x 10'9'' | ||
| Basement | 3pc Bathroom | Measurements not available | ||
| Basement | Laundry Room | Measurements not available | ||
| Basement | Recreation Room | 23'3'' x 14'0'' | ||
| Main Level | 2pc Bathroom | Measurements not available | ||
| Main Level | Kitchen | 10'5'' x 9'6'' | ||
| Main Level | Living Room | 14'7'' x 11'7'' | ||
| Main Level | Dining Room | 10'1'' x 10'4'' | ||
| Main Level | Family Room | 10'1'' x 12'2'' |
https://www.realtor.ca/real-estate/27627375/3261-woodcroft-crescent-burlington
Interested?
Contact us for more information




































