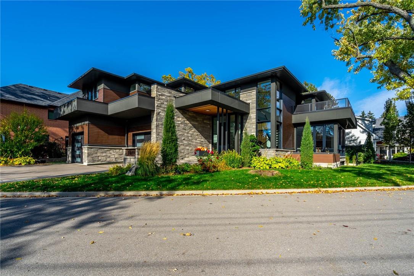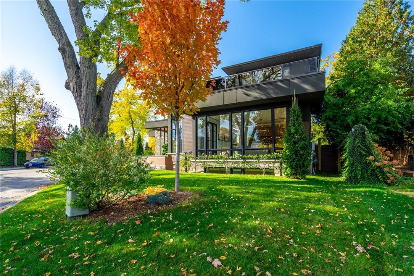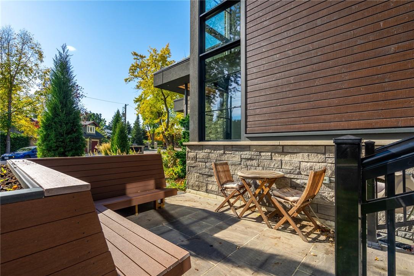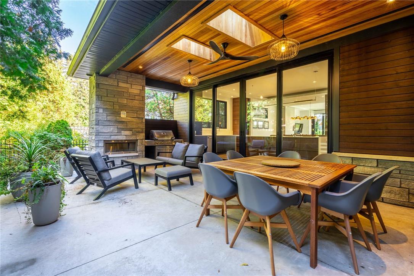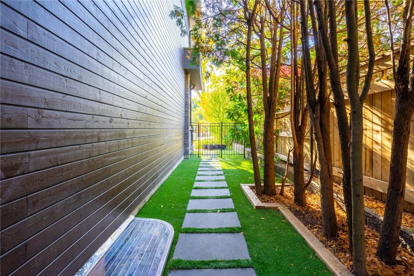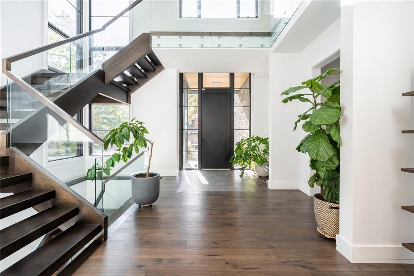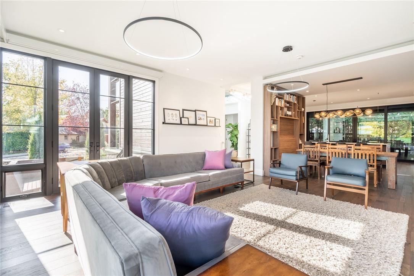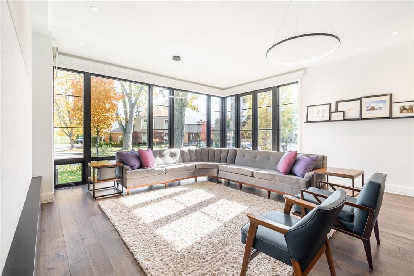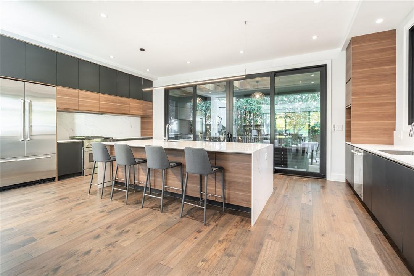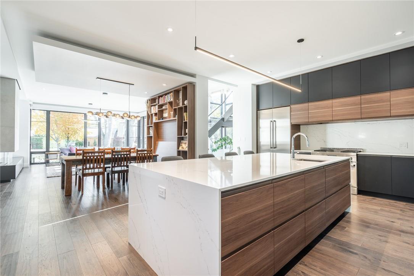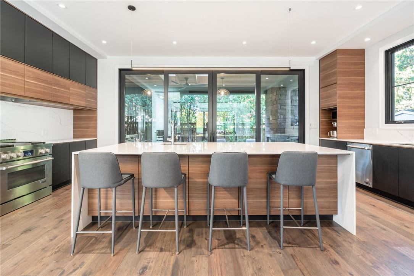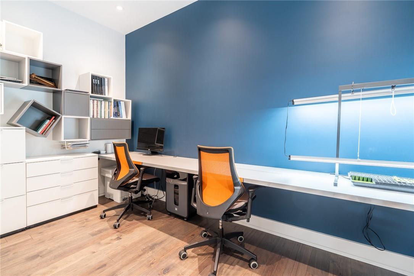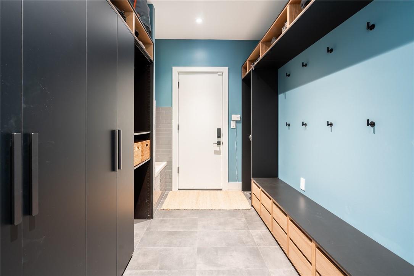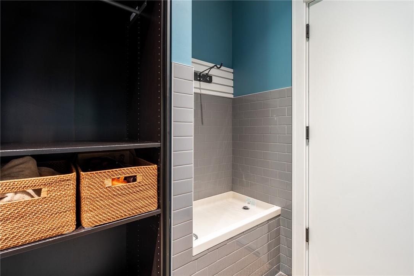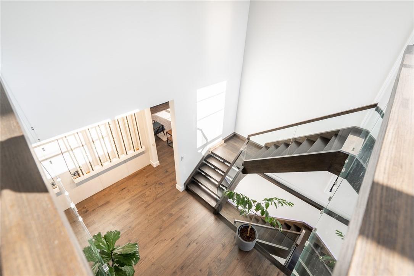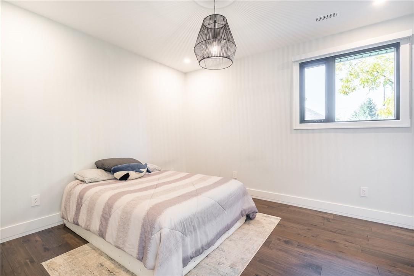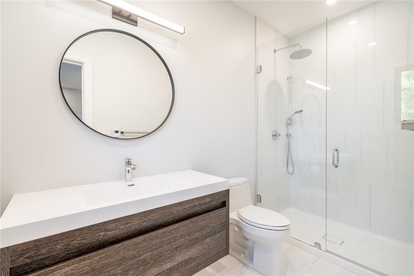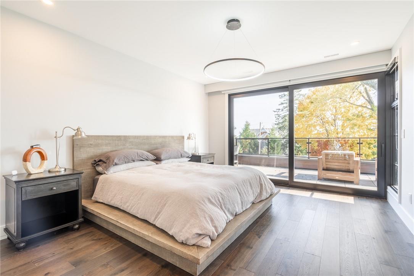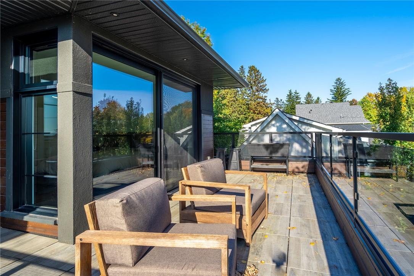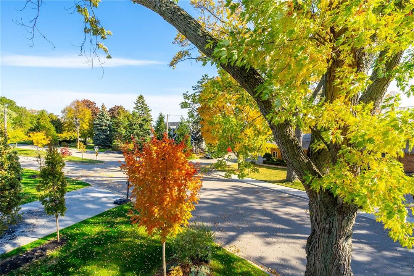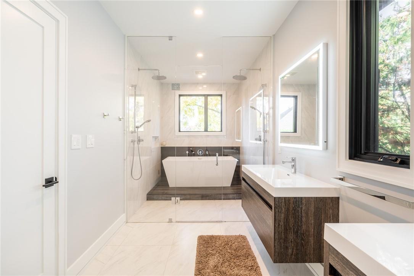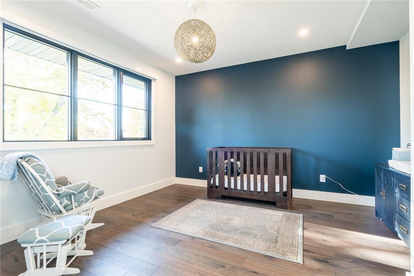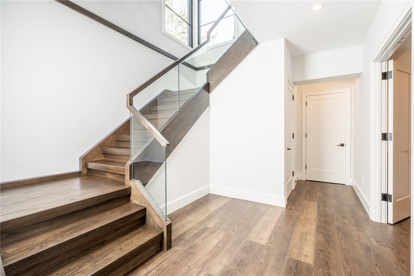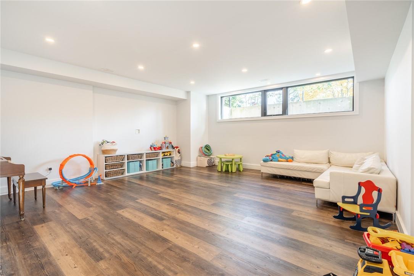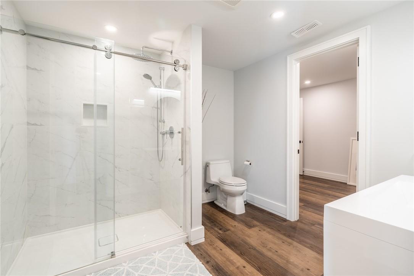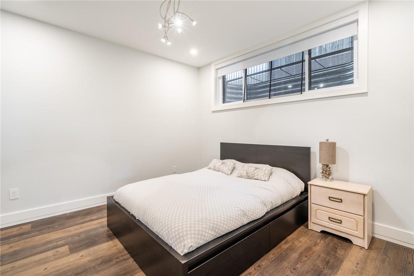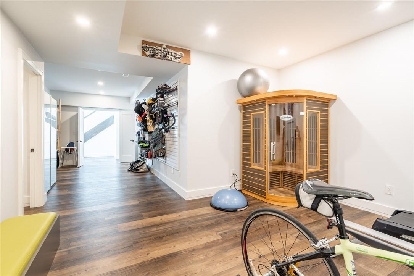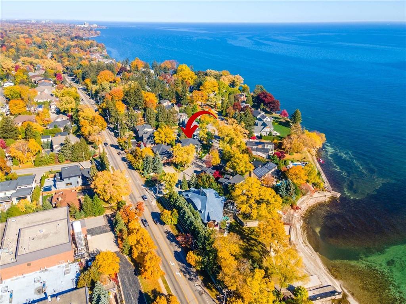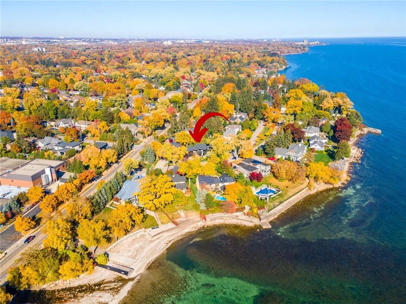5 Bedroom
5 Bathroom
3611 sqft
2 Level
Central Air Conditioning
Forced Air
$3,599,000
Custom west coast modern home on prime crescent across from the lake. No details were spared in this home. Soaring ceilings throughout and south-facing exposure. Open concept, rich hardwood flooring, glass staircase, and custom live greenery wall. Oversized eat-in kitchen with a large island for entertaining. Walk out to a private covered patio. The dining room with built-ins and a bright family room are ideal for entertaining. There are 4 bedrooms on the upper level, all with spa-like ensuite privileges.The primary bedroom includes a stunning 6-piece ensuite, walk-in closet, and private balcony overlooking the lake. The finished lower level has an extra bedroom and a full bathroom. Additional family room with windows and exercise room with sauna. Maintenance-free yard with turf, fireplace, and covered porch. Move in and enjoy this high-end home on a quiet private crescent with a boulevard steps to the lake, Roseland tennis courts, and top-rated schools. (id:48699)
Property Details
|
MLS® Number
|
H4179321 |
|
Property Type
|
Single Family |
|
Equipment Type
|
None |
|
Features
|
Double Width Or More Driveway, Paved Driveway |
|
Parking Space Total
|
8 |
|
Rental Equipment Type
|
None |
Building
|
Bathroom Total
|
5 |
|
Bedrooms Above Ground
|
4 |
|
Bedrooms Below Ground
|
1 |
|
Bedrooms Total
|
5 |
|
Appliances
|
Dishwasher, Dryer, Refrigerator, Sauna, Washer, Range, Oven, Window Coverings |
|
Architectural Style
|
2 Level |
|
Basement Development
|
Finished |
|
Basement Type
|
Full (finished) |
|
Constructed Date
|
2019 |
|
Construction Material
|
Wood Frame |
|
Construction Style Attachment
|
Detached |
|
Cooling Type
|
Central Air Conditioning |
|
Exterior Finish
|
Stone, Stucco, Wood |
|
Foundation Type
|
Poured Concrete |
|
Half Bath Total
|
1 |
|
Heating Fuel
|
Natural Gas |
|
Heating Type
|
Forced Air |
|
Stories Total
|
2 |
|
Size Exterior
|
3611 Sqft |
|
Size Interior
|
3611 Sqft |
|
Type
|
House |
|
Utility Water
|
Municipal Water |
Parking
Land
|
Acreage
|
No |
|
Sewer
|
Municipal Sewage System |
|
Size Depth
|
115 Ft |
|
Size Frontage
|
110 Ft |
|
Size Irregular
|
110x115x155 |
|
Size Total Text
|
110x115x155|1/2 - 1.99 Acres |
Rooms
| Level |
Type |
Length |
Width |
Dimensions |
|
Second Level |
Utility Room |
|
|
4' 6'' x 4' 1'' |
|
Second Level |
Laundry Room |
|
|
7' 1'' x 7' 2'' |
|
Second Level |
3pc Ensuite Bath |
|
|
11' 6'' x 5' '' |
|
Second Level |
Bedroom |
|
|
11' 6'' x 15' 4'' |
|
Second Level |
5pc Ensuite Bath |
|
|
19' 5'' x 7' 2'' |
|
Second Level |
Primary Bedroom |
|
|
16' 1'' x 13' '' |
|
Second Level |
Bedroom |
|
|
13' '' x 13' 9'' |
|
Second Level |
Bedroom |
|
|
13' '' x 13' 10'' |
|
Second Level |
5pc Bathroom |
|
|
13' 1'' x 7' '' |
|
Basement |
Wine Cellar |
|
|
8' 9'' x 7' 6'' |
|
Basement |
Utility Room |
|
|
9' '' x 7' 6'' |
|
Basement |
Storage |
|
|
28' 1'' x 20' 6'' |
|
Basement |
Recreation Room |
|
|
28' 1'' x 20' 6'' |
|
Basement |
Exercise Room |
|
|
13' 11'' x 14' 9'' |
|
Basement |
Den |
|
|
9' '' x 12' 9'' |
|
Basement |
Bedroom |
|
|
13' 8'' x 14' 7'' |
|
Basement |
3pc Bathroom |
|
|
9' 6'' x 9' 3'' |
|
Ground Level |
Office |
|
|
8' 9'' x 14' 0'' |
|
Ground Level |
Mud Room |
|
|
7' 9'' x 11' 3'' |
|
Ground Level |
Living Room |
|
|
18' 8'' x 20' 2'' |
|
Ground Level |
Kitchen |
|
|
15' 6'' x 23' '' |
|
Ground Level |
Dining Room |
|
|
9' 2'' x 14' 4'' |
|
Ground Level |
2pc Bathroom |
|
|
6' 9'' x 3' 6'' |
https://www.realtor.ca/real-estate/26259750/3279-lakeland-crescent-burlington

