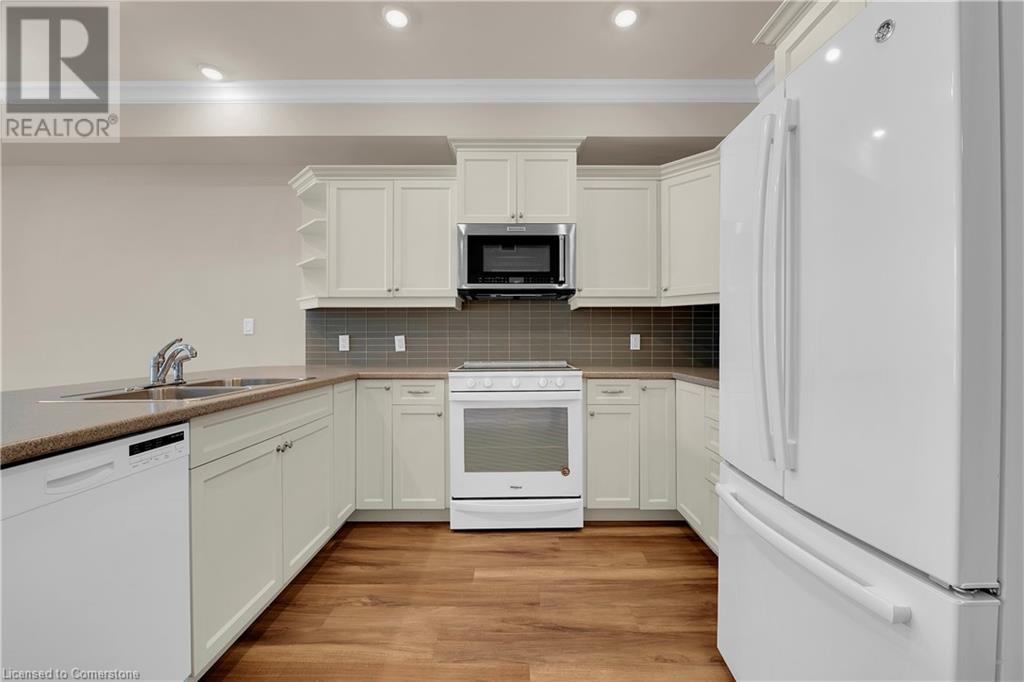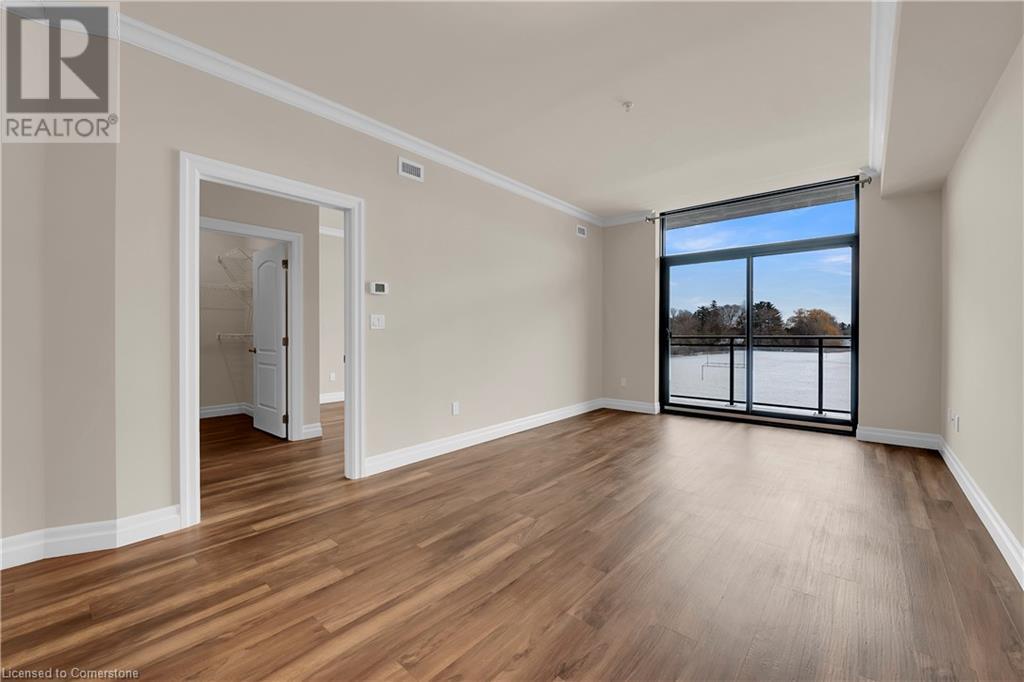1 Bedroom
2 Bathroom
984 sqft
Central Air Conditioning
Forced Air
$750,000
Welcome to Maranatha Gardens, unit 214. Get ready to enjoy warm, inviting, spotlessly clean and secure condominium living. This beautiful life lease condo unit with 1 bedroom, 1.5 bathrooms plus a den, is located in the stunning Maranatha Gardens building in Burlington. The open concept kitchen and living area is bright and spacious with beautiful south-facing views of mature trees and open greenspace. The unit has been professionally painted and cleaned recently. The kitchen includes a full-size fridge, self-cleaning oven, dishwasher and over-the-stove microwave. The unit also includes a underground parking space and a large storage locker. (id:48699)
Property Details
|
MLS® Number
|
40692916 |
|
Property Type
|
Single Family |
|
Amenities Near By
|
Hospital, Public Transit, Schools |
|
Community Features
|
Quiet Area |
|
Equipment Type
|
Water Heater |
|
Features
|
Southern Exposure, Balcony, Automatic Garage Door Opener |
|
Parking Space Total
|
1 |
|
Rental Equipment Type
|
Water Heater |
|
Storage Type
|
Locker |
Building
|
Bathroom Total
|
2 |
|
Bedrooms Above Ground
|
1 |
|
Bedrooms Total
|
1 |
|
Amenities
|
Exercise Centre, Guest Suite, Party Room |
|
Appliances
|
Dishwasher, Dryer, Refrigerator, Stove, Washer, Microwave Built-in, Hood Fan, Garage Door Opener |
|
Basement Type
|
None |
|
Constructed Date
|
2018 |
|
Construction Style Attachment
|
Attached |
|
Cooling Type
|
Central Air Conditioning |
|
Half Bath Total
|
1 |
|
Heating Fuel
|
Geo Thermal |
|
Heating Type
|
Forced Air |
|
Stories Total
|
1 |
|
Size Interior
|
984 Sqft |
|
Type
|
Apartment |
|
Utility Water
|
Municipal Water |
Parking
|
Underground
|
|
|
Visitor Parking
|
|
Land
|
Access Type
|
Road Access |
|
Acreage
|
No |
|
Land Amenities
|
Hospital, Public Transit, Schools |
|
Sewer
|
Municipal Sewage System |
|
Size Total Text
|
Under 1/2 Acre |
|
Zoning Description
|
Res |
Rooms
| Level |
Type |
Length |
Width |
Dimensions |
|
Main Level |
Den |
|
|
10'6'' x 9'8'' |
|
Main Level |
Kitchen |
|
|
10'4'' x 9'6'' |
|
Main Level |
2pc Bathroom |
|
|
10'0'' x 9'0'' |
|
Main Level |
3pc Bathroom |
|
|
12'6'' x 11'6'' |
|
Main Level |
Living Room |
|
|
13'8'' x 11'10'' |
|
Main Level |
Primary Bedroom |
|
|
12'9'' x 11'3'' |
https://www.realtor.ca/real-estate/27836469/3290-new-street-unit-214-halton




















































