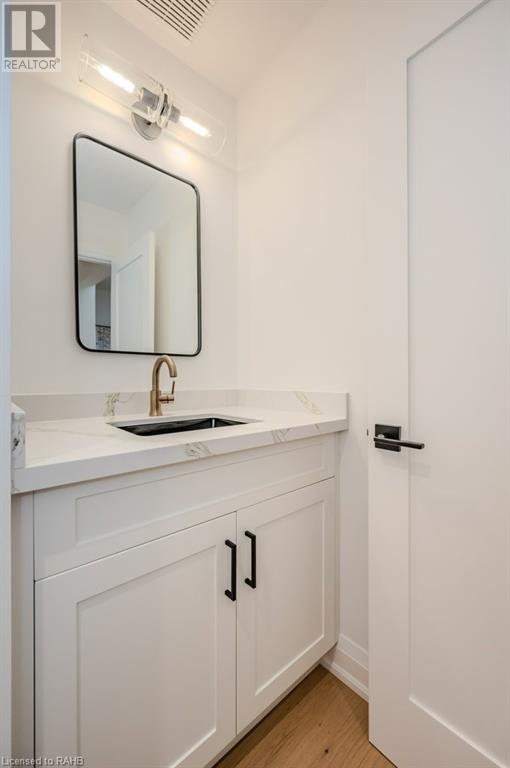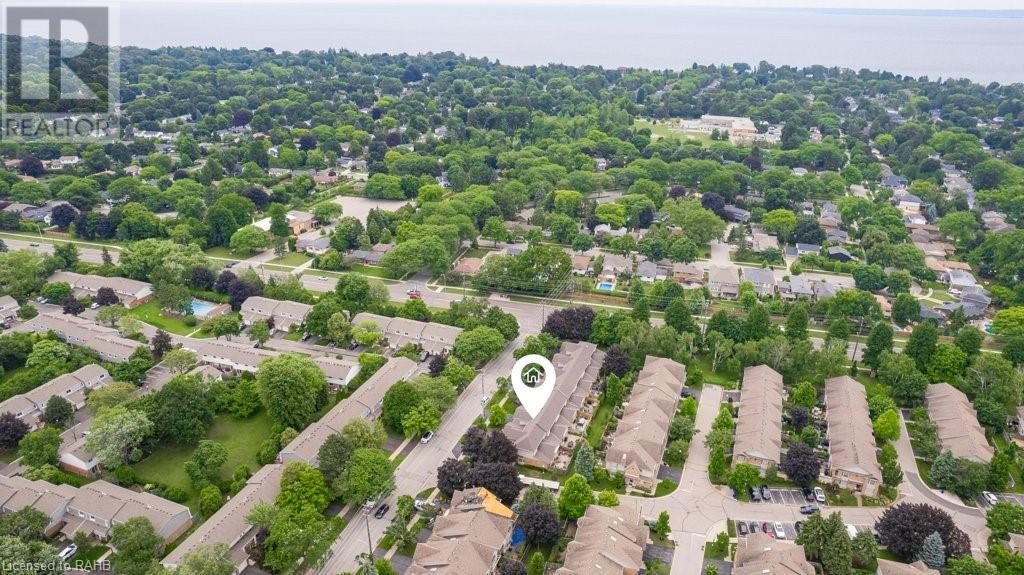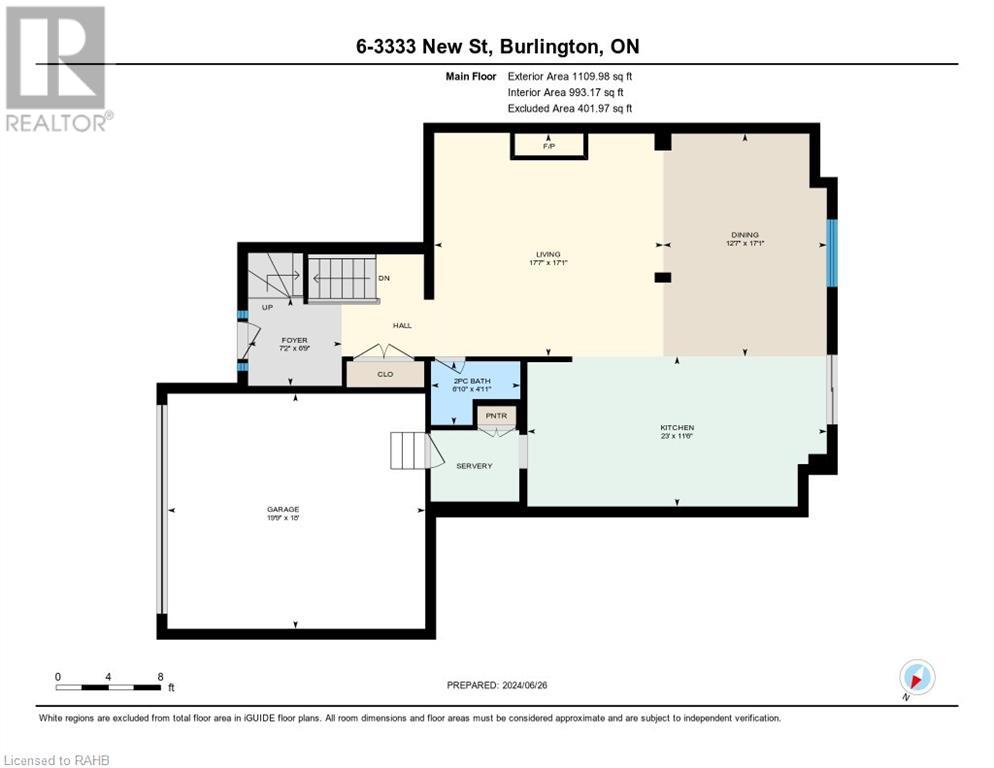3333 New Street Unit# 6 Burlington, Ontario L7N 1N1
$1,295,000Maintenance, Insurance, Parking
$661.56 Monthly
Maintenance, Insurance, Parking
$661.56 MonthlyBright! Open! Dynamic! Complete and total reno 2024.High quality appts & craftmanship on all 3 levels. Top of the line appliances. Vaulted ceiling in Dining & Kitchen areas. Handy Butler’s pantry with lge sink. Stunning bathrooms. LL with wet bar & microwave plus steam shower in 3pce. LL stair railing available. New HWT rental. Refinished double car garage with waterproof plastic wall panels & roughed-in EV charger. Walkout to lovely garden/patio area with awning & gas bbq outlet. Furnace/AC 2022. Beautifully managed & landscaped Roseland Green. Windows 2020, Roof June 2024. Move in and enjoy the luxury. (id:48699)
Property Details
| MLS® Number | XH4198319 |
| Property Type | Single Family |
| Amenities Near By | Park, Place Of Worship, Public Transit, Schools |
| Equipment Type | Water Heater |
| Features | Treed, Wooded Area, Paved Driveway |
| Parking Space Total | 4 |
| Rental Equipment Type | Water Heater |
Building
| Bathroom Total | 3 |
| Bedrooms Above Ground | 2 |
| Bedrooms Total | 2 |
| Appliances | Garage Door Opener |
| Architectural Style | 2 Level |
| Basement Development | Finished |
| Basement Type | Full (finished) |
| Constructed Date | 1995 |
| Construction Style Attachment | Attached |
| Exterior Finish | Brick, Vinyl Siding |
| Foundation Type | Poured Concrete |
| Half Bath Total | 1 |
| Heating Fuel | Natural Gas |
| Heating Type | Forced Air |
| Stories Total | 2 |
| Size Interior | 1760 Sqft |
| Type | Row / Townhouse |
| Utility Water | Municipal Water |
Parking
| Attached Garage |
Land
| Acreage | No |
| Land Amenities | Park, Place Of Worship, Public Transit, Schools |
| Sewer | Municipal Sewage System |
| Size Total Text | Unknown |
| Soil Type | Sand/gravel |
Rooms
| Level | Type | Length | Width | Dimensions |
|---|---|---|---|---|
| Second Level | Bedroom | 11'10'' x 15'4'' | ||
| Second Level | 5pc Bathroom | 7'7'' x 10'11'' | ||
| Second Level | Primary Bedroom | 10'6'' x 17'10'' | ||
| Lower Level | Utility Room | 7'3'' x 9'10'' | ||
| Lower Level | Laundry Room | 7'3'' x 7'7'' | ||
| Lower Level | Other | 11'4'' x 7'3'' | ||
| Lower Level | 3pc Bathroom | 8'8'' x 5'9'' | ||
| Lower Level | Great Room | 20'8'' x 43'8'' | ||
| Main Level | Pantry | 6'9'' x 5'5'' | ||
| Main Level | 2pc Bathroom | 4'11'' x 6'10'' | ||
| Main Level | Kitchen | 11'6'' x 23' | ||
| Main Level | Dining Room | 17'1'' x 12'7'' | ||
| Main Level | Living Room | 17'1'' x 17'7'' |
https://www.realtor.ca/real-estate/27429017/3333-new-street-unit-6-burlington
Interested?
Contact us for more information




































