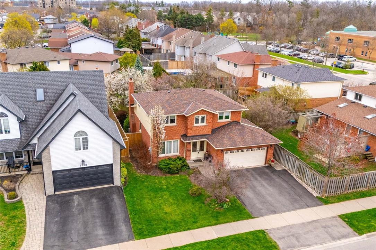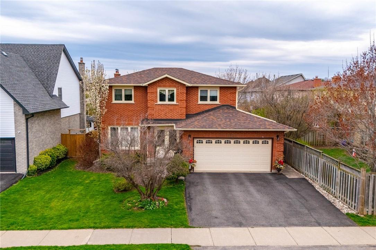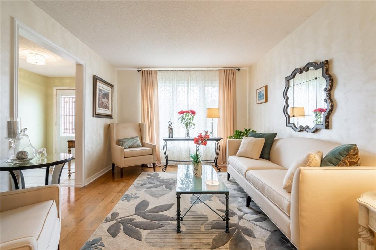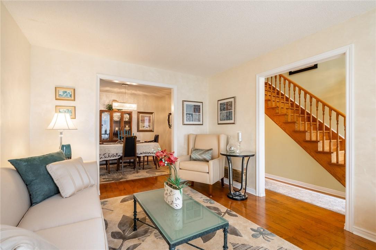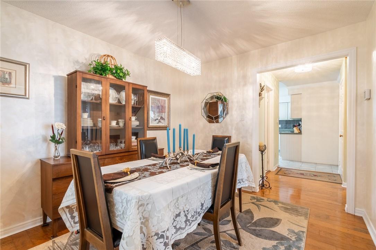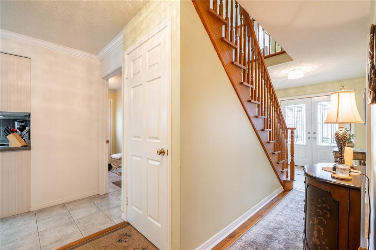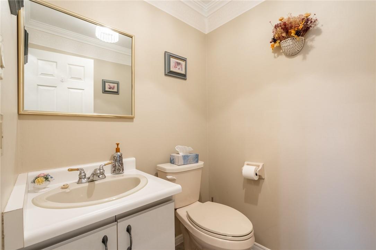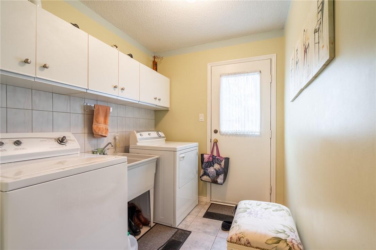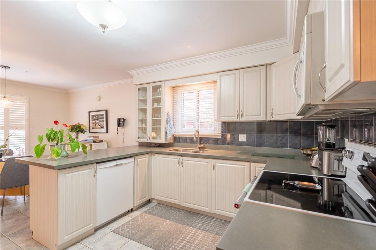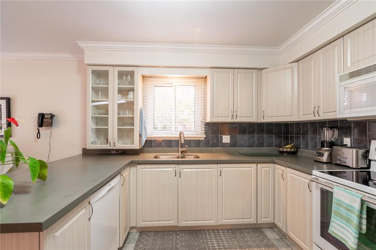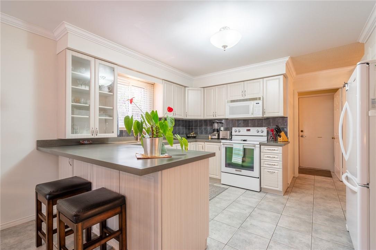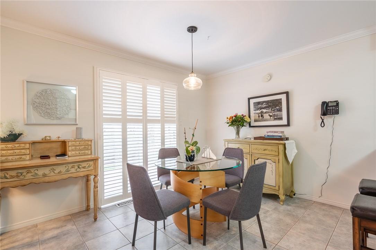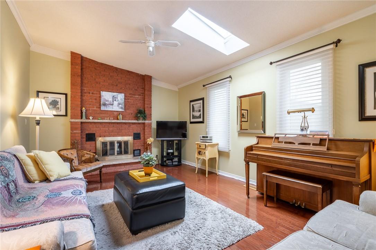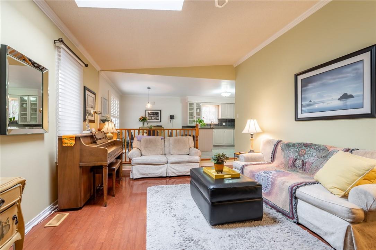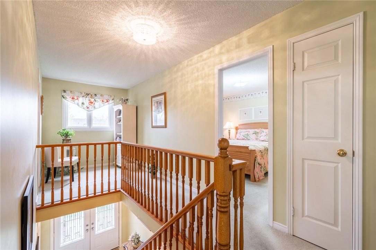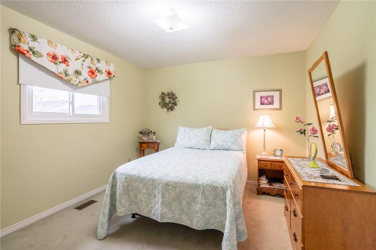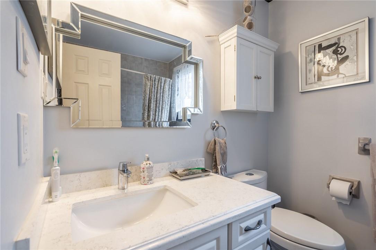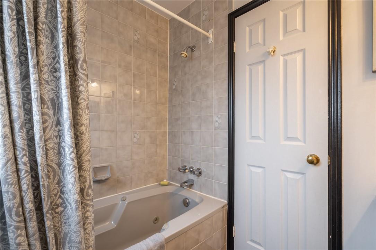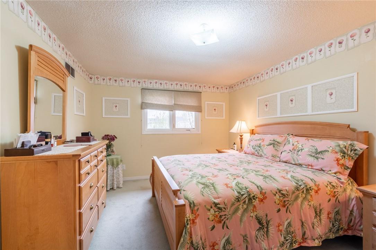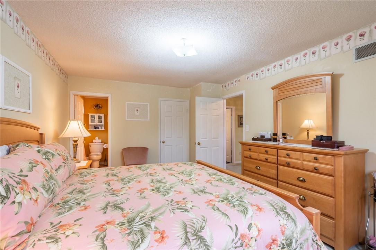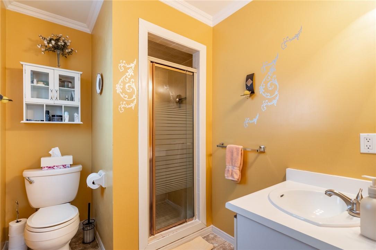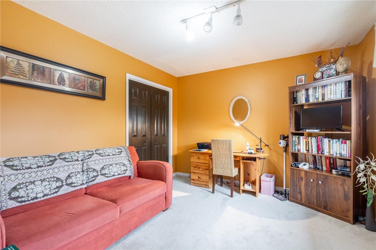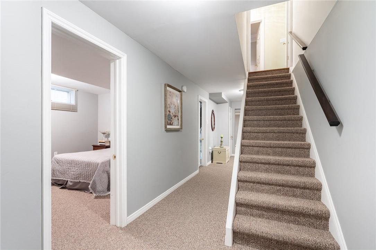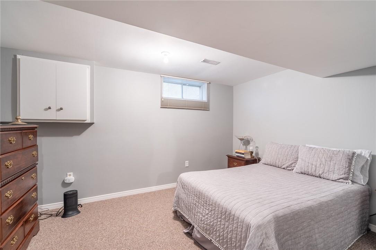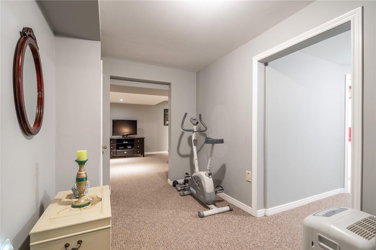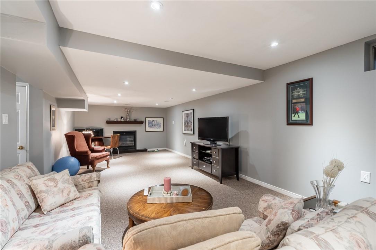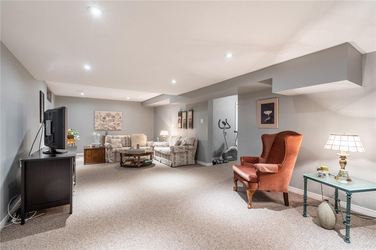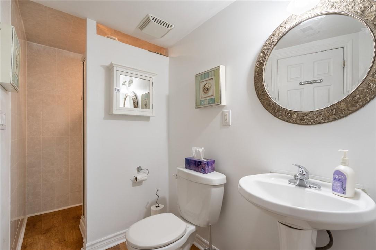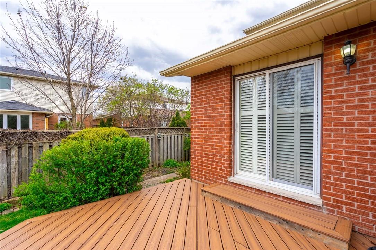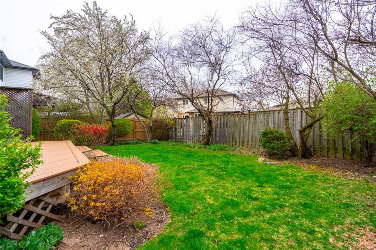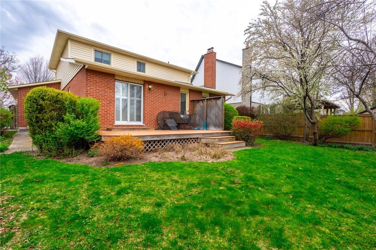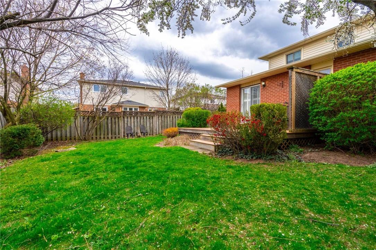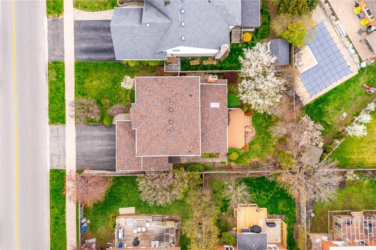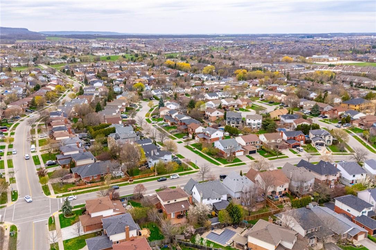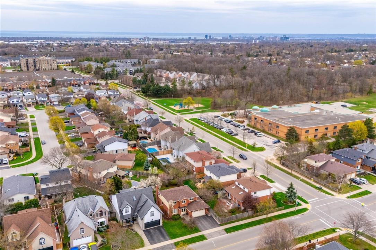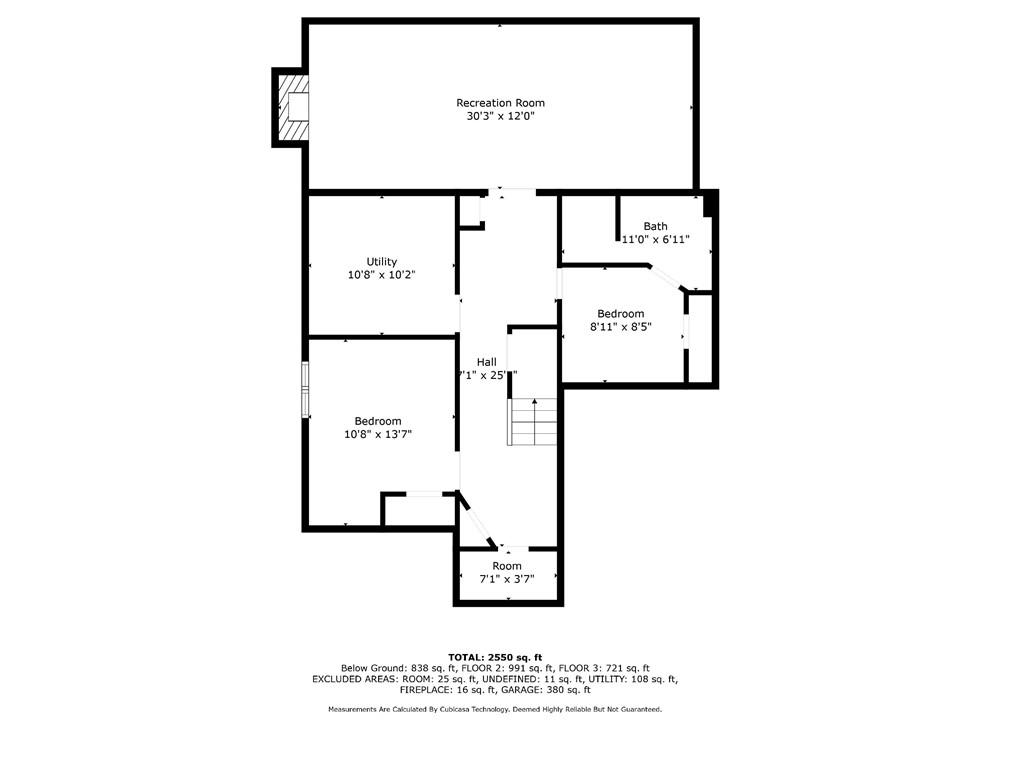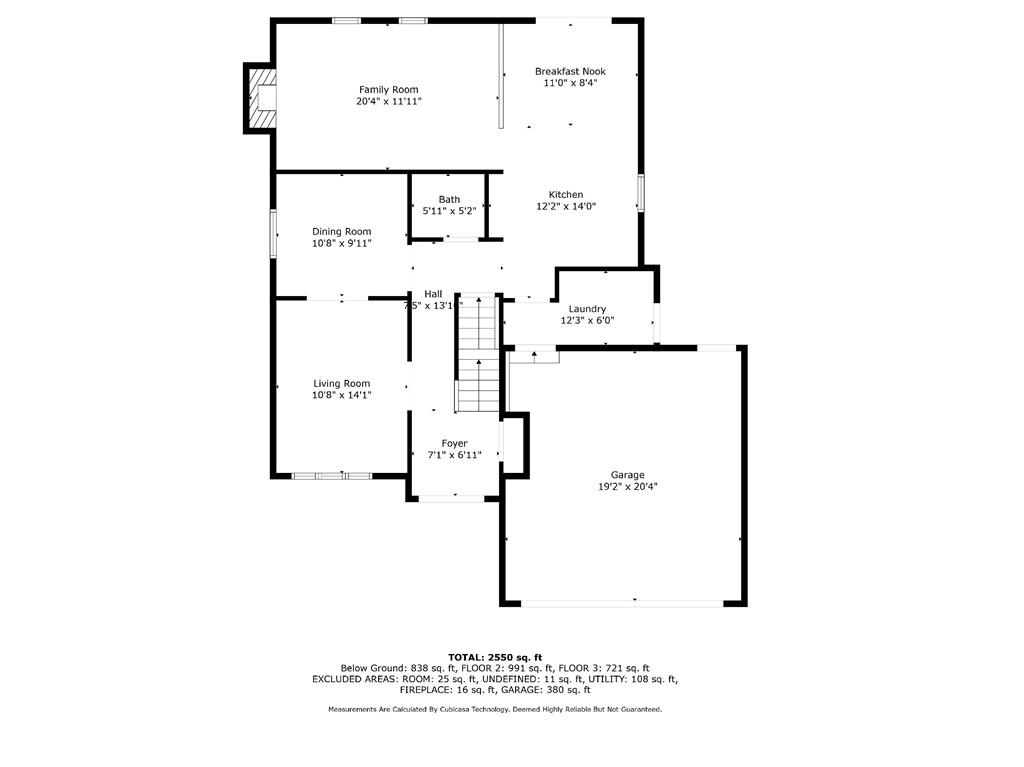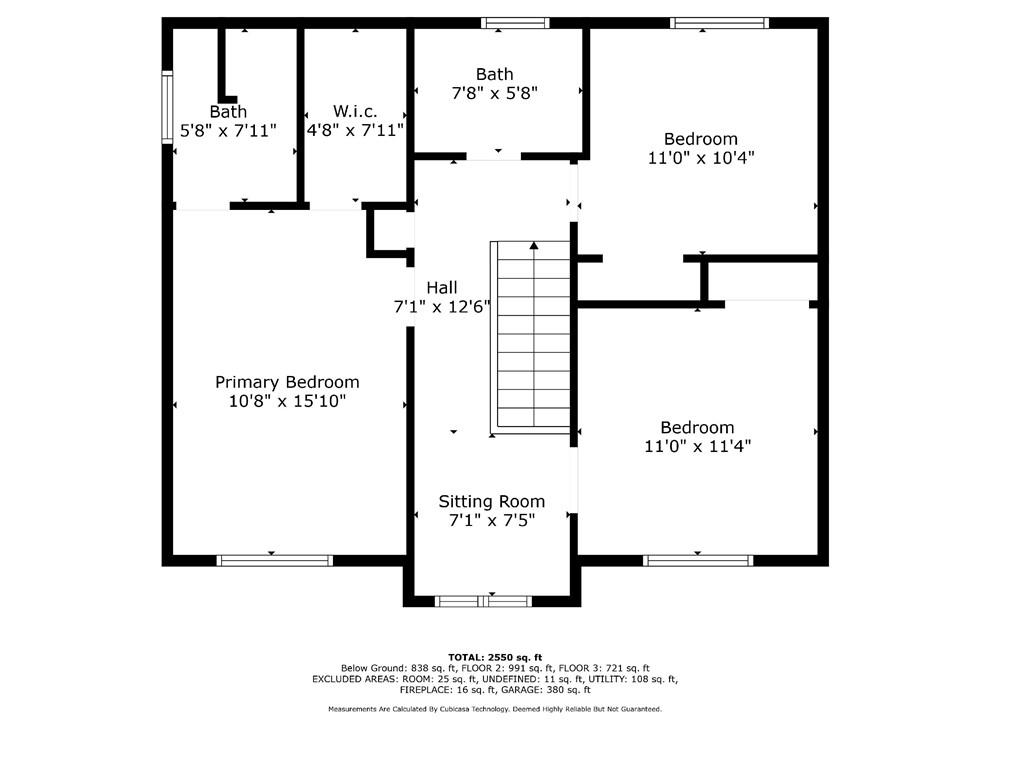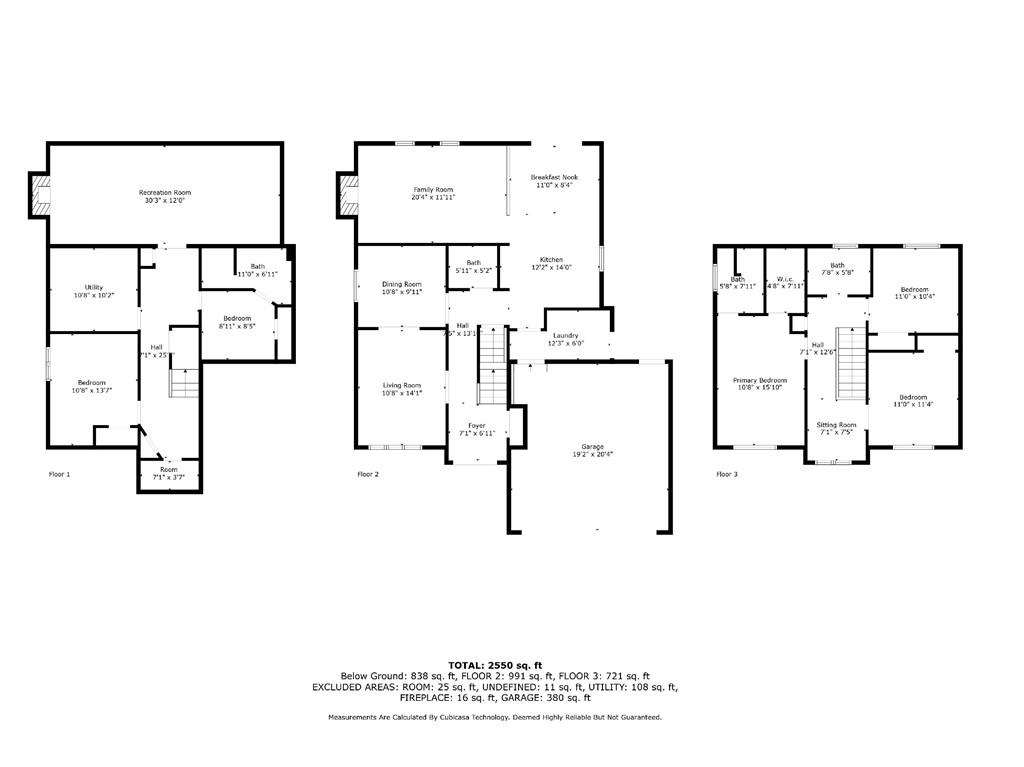3336 Jordan Avenue Burlington, Ontario L7M 3R2
$1,399,000
Welcome to your dream home in the highly sought-after Headon Forest community! This spacious 3+1 bedroom, 4 bathroom detached home boasts over 3000 sqft of elegant living space. Step inside to discover the many thoughtful updates throughout, offering modern comforts while preserving timeless charm. The main floor offers a bright and airy open concept layout, perfect for hosting gatherings. The kitchen is well-appointed, providing ample counter space and functional design. Relax in the family room by the cozy fireplace, creating a welcoming atmosphere for unwinding. Upstairs, find 3 generously sized bedrooms, including a luxurious primary suite with a walk-in closet and ensuite bath. The additional bathrooms are tastefully designed, providing both style and convenience. Outside, enjoy the beautifully landscaped yard with a private patio, ideal for outdoor gatherings. The double garage and driveway offer plenty of parking. Located close to parks, schools, shopping, and just minutes from the highway, this home combines convenience with tranquility. Don't miss your chance to see this gem for yourself! 48 hr IRREV. (id:48699)
Open House
This property has open houses!
2:00 pm
Ends at:4:00 pm
Property Details
| MLS® Number | H4191762 |
| Property Type | Single Family |
| Amenities Near By | Public Transit, Schools |
| Equipment Type | Water Heater |
| Features | Park Setting, Park/reserve, Double Width Or More Driveway, Paved Driveway |
| Parking Space Total | 4 |
| Rental Equipment Type | Water Heater |
Building
| Bathroom Total | 4 |
| Bedrooms Above Ground | 3 |
| Bedrooms Below Ground | 1 |
| Bedrooms Total | 4 |
| Appliances | Dishwasher, Dryer, Refrigerator, Stove, Washer, Window Coverings, Garage Door Opener |
| Architectural Style | 2 Level |
| Basement Development | Finished |
| Basement Type | Full (finished) |
| Constructed Date | 1988 |
| Construction Style Attachment | Detached |
| Cooling Type | Central Air Conditioning |
| Exterior Finish | Brick |
| Fireplace Fuel | Gas,wood |
| Fireplace Present | Yes |
| Fireplace Type | Other - See Remarks,other - See Remarks |
| Foundation Type | Poured Concrete |
| Half Bath Total | 1 |
| Heating Fuel | Natural Gas |
| Heating Type | Forced Air |
| Stories Total | 2 |
| Size Exterior | 1964 Sqft |
| Size Interior | 1964 Sqft |
| Type | House |
| Utility Water | Municipal Water |
Parking
| Attached Garage |
Land
| Acreage | No |
| Land Amenities | Public Transit, Schools |
| Sewer | Municipal Sewage System |
| Size Depth | 104 Ft |
| Size Frontage | 49 Ft |
| Size Irregular | 49.64 X 104.99 |
| Size Total Text | 49.64 X 104.99|under 1/2 Acre |
Rooms
| Level | Type | Length | Width | Dimensions |
|---|---|---|---|---|
| Second Level | 4pc Bathroom | 5' 10'' x 7' 5'' | ||
| Second Level | 3pc Ensuite Bath | 4' 7'' x 6' 1'' | ||
| Second Level | Primary Bedroom | 16' 10'' x 11' 4'' | ||
| Second Level | Bedroom | 11' 10'' x 10' 10'' | ||
| Second Level | Bedroom | 11' 5'' x 10' 8'' | ||
| Basement | Recreation Room | 29' 7'' x 13' 3'' | ||
| Basement | 3pc Bathroom | 4' 4'' x 9' 6'' | ||
| Basement | Bedroom | 13' 3'' x 10' 6'' | ||
| Ground Level | Family Room | 12' 10'' x 18' 7'' | ||
| Ground Level | Kitchen | 20' 2'' x 11' 2'' | ||
| Ground Level | 2pc Bathroom | 15' 5'' x 5' '' | ||
| Ground Level | Dining Room | 10' 10'' x 10' '' | ||
| Ground Level | Living Room | 13' 10'' x 10' 11'' |
https://www.realtor.ca/real-estate/26799512/3336-jordan-avenue-burlington
Interested?
Contact us for more information

