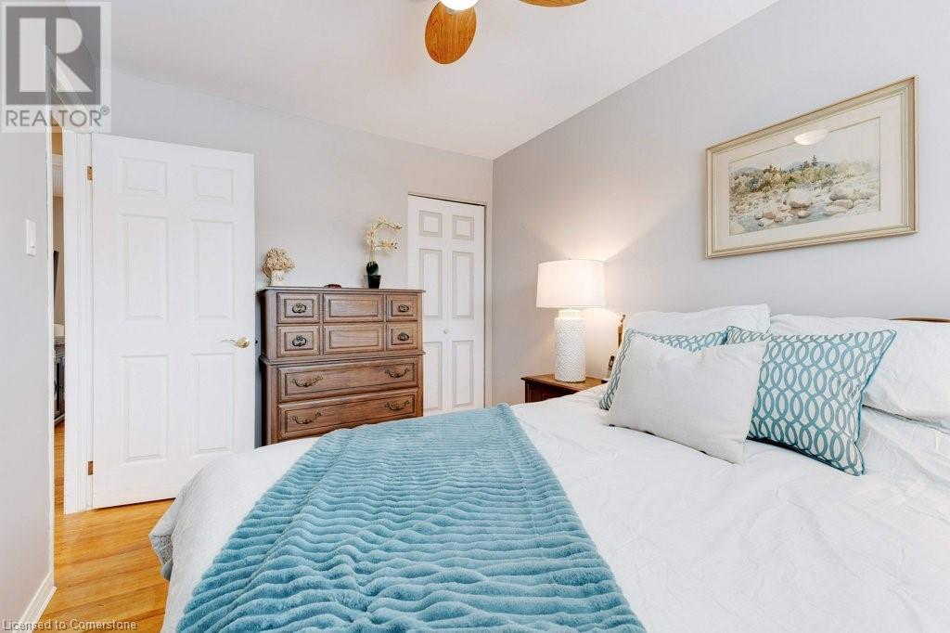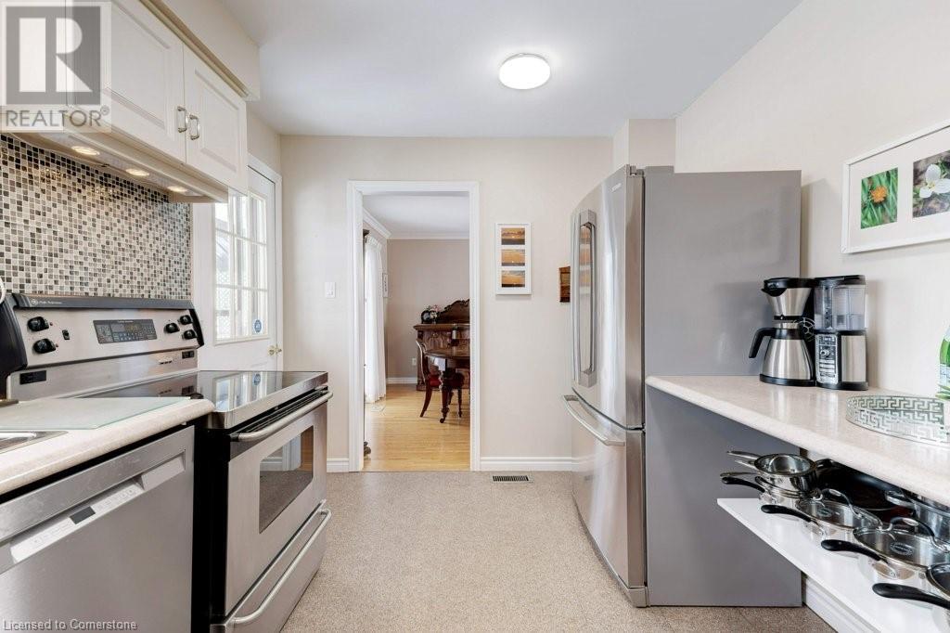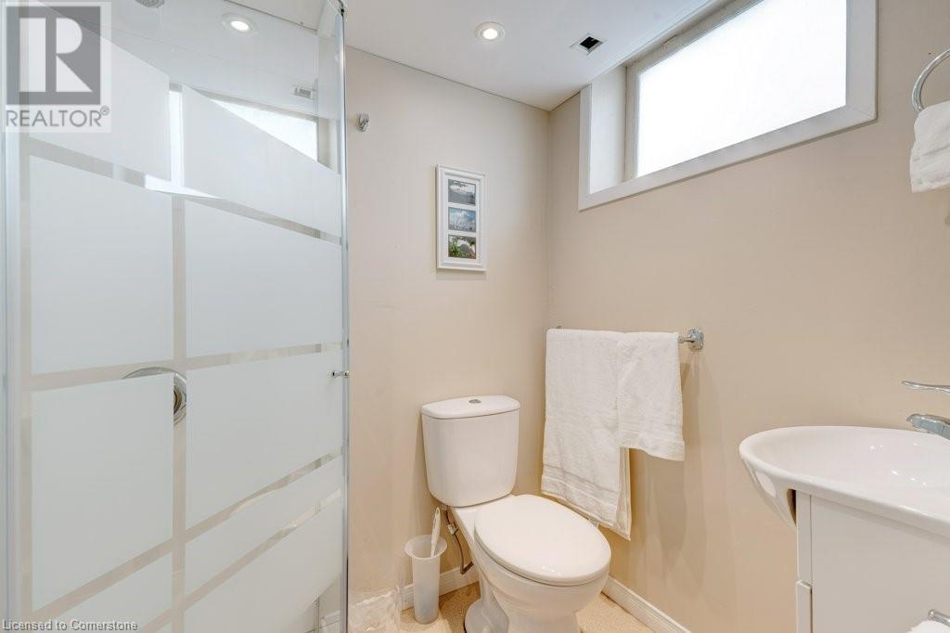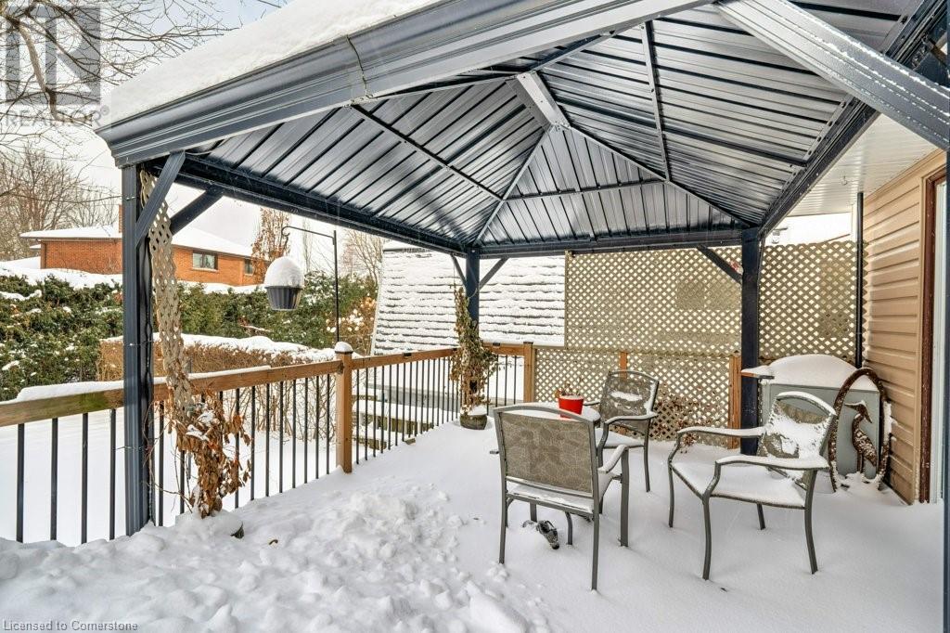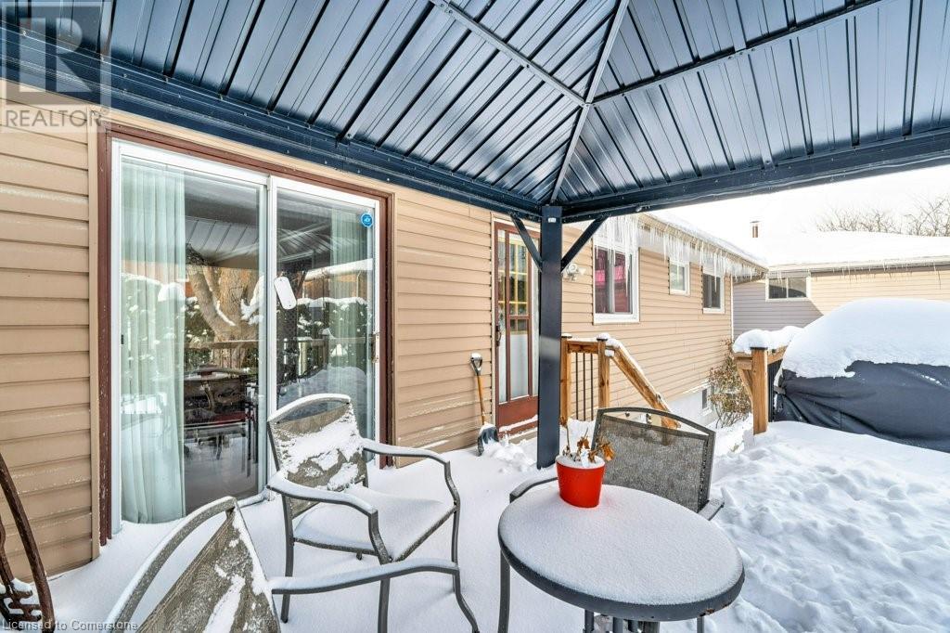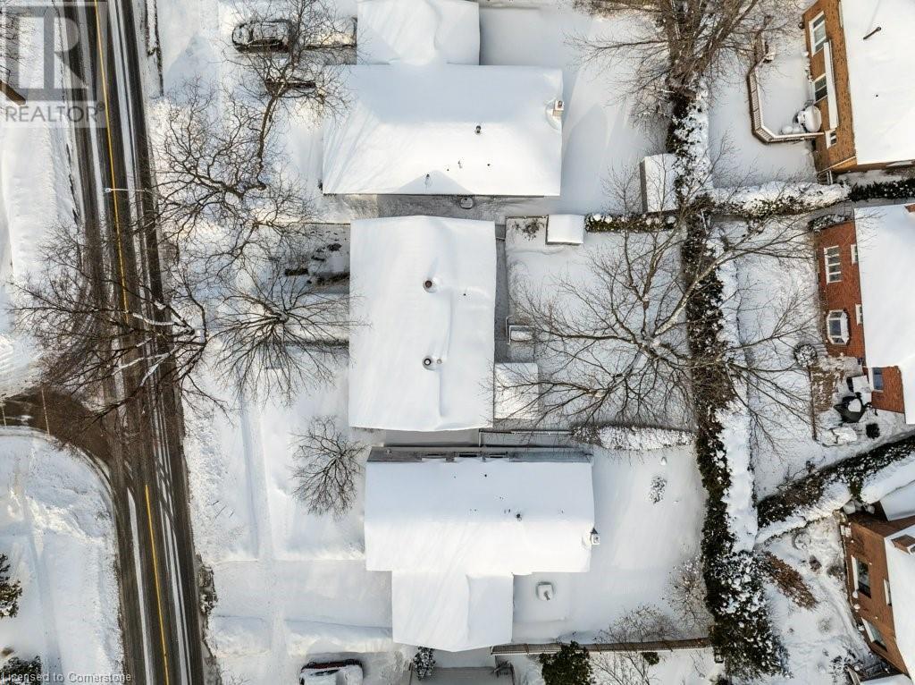4 Bedroom
2 Bathroom
1494 sqft
Raised Bungalow
Fireplace
Central Air Conditioning
Forced Air
$999,900
Charming Raised Ranch Bungalow in Desirable Dynes, South Burlington. Welcome to this beautifully maintained 3+1 bedroom, 2 bathroom detached raised ranch bungalow in the sought-after Dynes community of South Burlington. This inviting home offers a perfect blend of comfort and convenience, making it an excellent choice for families, professionals, or downsizers alike. Step inside to discover a bright and spacious layout, featuring a well-appointed kitchen, cozy living spaces, and generously sized bedrooms. The lower level boasts a versatile additional bedroom and a second full bathroom, ideal for guests, a home office, or extended family. Enjoy the tranquillity of a private backyard, perfect for entertaining or relaxing. Situated in a prime location, this home is just minutes from top-rated schools, and many more must-have amenities. (id:48699)
Property Details
|
MLS® Number
|
40699909 |
|
Property Type
|
Single Family |
|
Amenities Near By
|
Park, Public Transit, Schools, Shopping |
|
Communication Type
|
High Speed Internet |
|
Equipment Type
|
Water Heater |
|
Features
|
Southern Exposure, Paved Driveway, Gazebo, Automatic Garage Door Opener |
|
Parking Space Total
|
4 |
|
Rental Equipment Type
|
Water Heater |
|
Structure
|
Shed |
Building
|
Bathroom Total
|
2 |
|
Bedrooms Above Ground
|
3 |
|
Bedrooms Below Ground
|
1 |
|
Bedrooms Total
|
4 |
|
Appliances
|
Central Vacuum, Dishwasher, Dryer, Freezer, Refrigerator, Stove, Water Meter, Washer, Hood Fan, Window Coverings, Garage Door Opener |
|
Architectural Style
|
Raised Bungalow |
|
Basement Development
|
Finished |
|
Basement Type
|
Full (finished) |
|
Constructed Date
|
1972 |
|
Construction Style Attachment
|
Detached |
|
Cooling Type
|
Central Air Conditioning |
|
Exterior Finish
|
Brick, Vinyl Siding |
|
Fireplace Present
|
Yes |
|
Fireplace Total
|
1 |
|
Fireplace Type
|
Roughed In |
|
Foundation Type
|
Block |
|
Heating Fuel
|
Natural Gas |
|
Heating Type
|
Forced Air |
|
Stories Total
|
1 |
|
Size Interior
|
1494 Sqft |
|
Type
|
House |
|
Utility Water
|
Municipal Water |
Parking
Land
|
Access Type
|
Road Access, Highway Nearby |
|
Acreage
|
No |
|
Land Amenities
|
Park, Public Transit, Schools, Shopping |
|
Sewer
|
Municipal Sewage System |
|
Size Depth
|
100 Ft |
|
Size Frontage
|
50 Ft |
|
Size Total Text
|
Under 1/2 Acre |
|
Zoning Description
|
R 3.2 |
Rooms
| Level |
Type |
Length |
Width |
Dimensions |
|
Basement |
Laundry Room |
|
|
8'8'' x 11'1'' |
|
Basement |
3pc Bathroom |
|
|
6'1'' x 4'6'' |
|
Basement |
Bedroom |
|
|
8'10'' x 11'3'' |
|
Basement |
Recreation Room |
|
|
13'0'' x 11'4'' |
|
Main Level |
3pc Bathroom |
|
|
8'9'' x 4'10'' |
|
Main Level |
Bedroom |
|
|
9'11'' x 9'2'' |
|
Main Level |
Bedroom |
|
|
12'3'' x 8'8'' |
|
Main Level |
Primary Bedroom |
|
|
9'11'' x 12'1'' |
|
Main Level |
Kitchen |
|
|
8'10'' x 13'11'' |
|
Main Level |
Dining Room |
|
|
9'1'' x 11'11'' |
|
Main Level |
Living Room |
|
|
15'11'' x 11'11'' |
Utilities
|
Cable
|
Available |
|
Electricity
|
Available |
|
Natural Gas
|
Available |
|
Telephone
|
Available |
https://www.realtor.ca/real-estate/27936262/3336-rexway-drive-burlington












