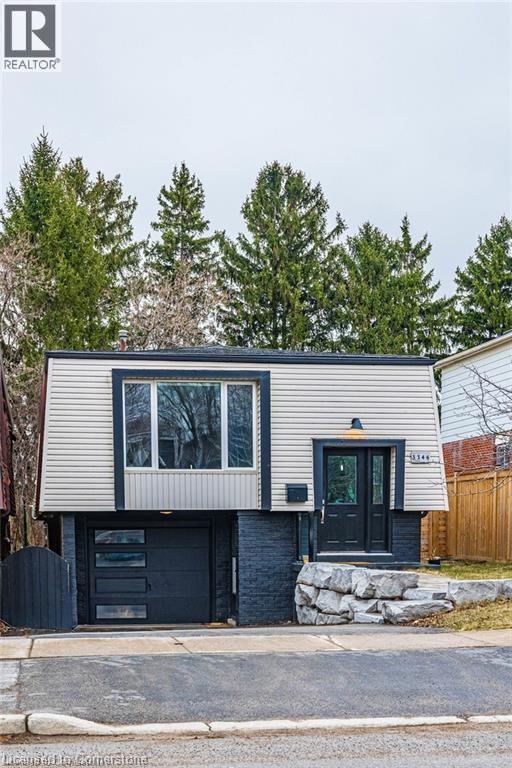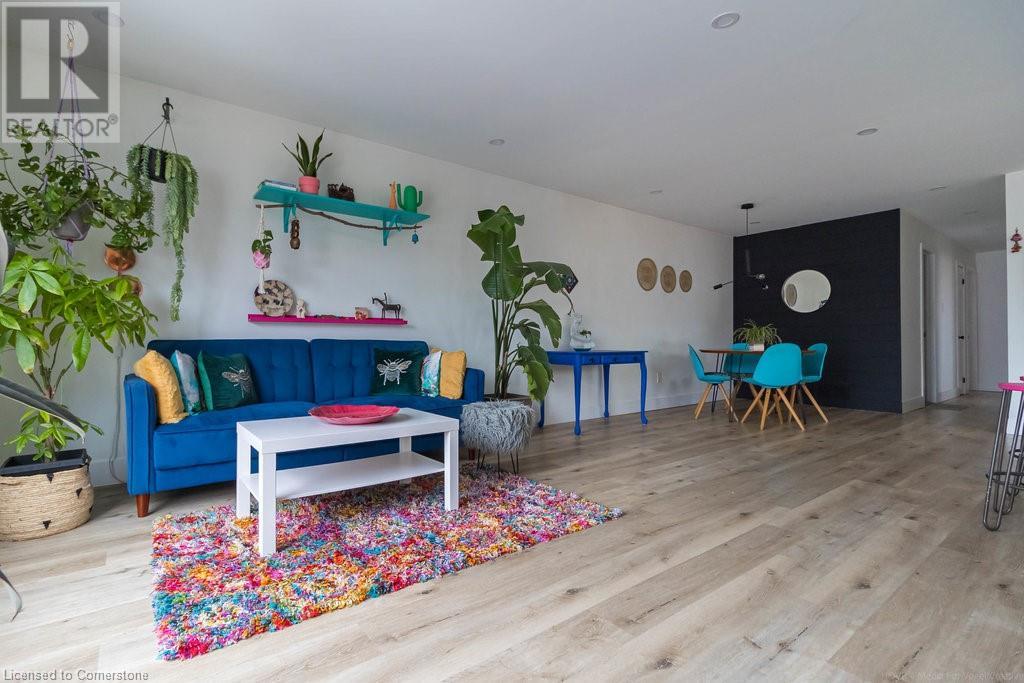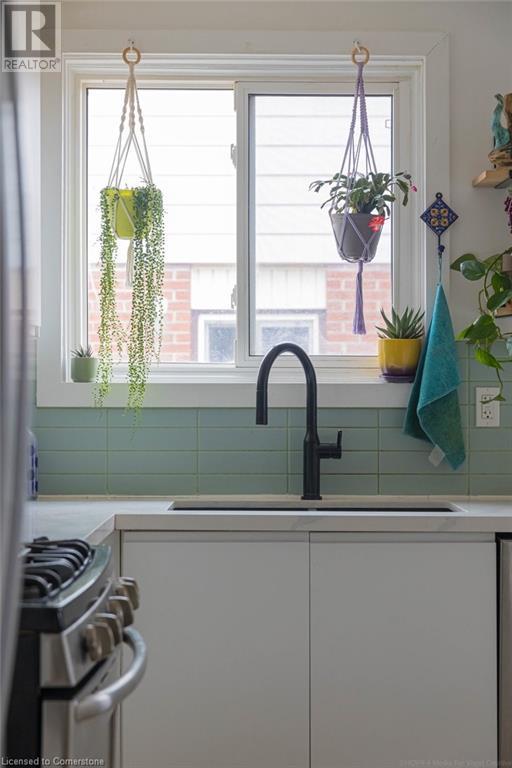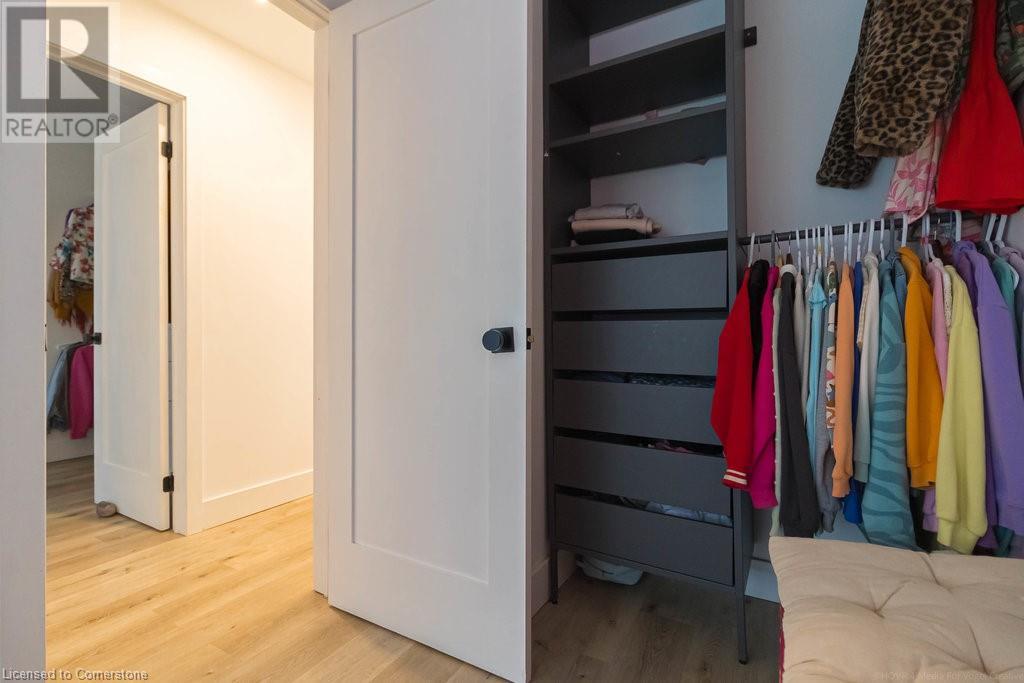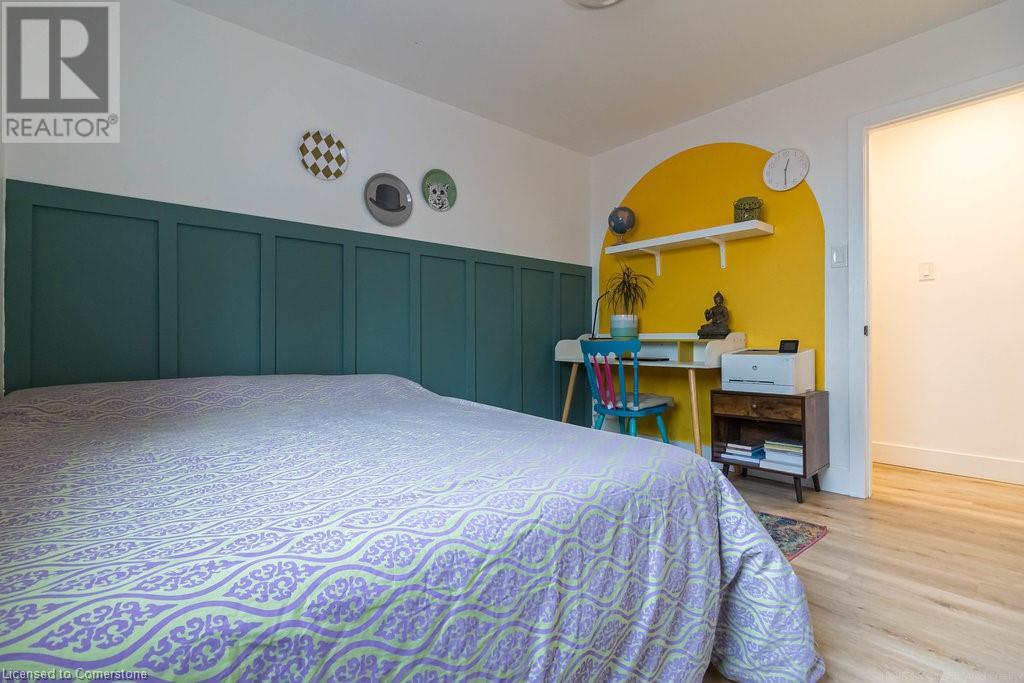6 Bedroom
2 Bathroom
2043 sqft
Raised Bungalow
Central Air Conditioning
Forced Air
$999,888
This home was purchased for $300 thousand over asking Now Listed! and are looking for your offer and you could be finding a deal of the century! The stylish open-concept kitchen features elegant quartz countertops, a generous peninsula ideal for entertaining, and flows effortlessly into the dining area, highlighted by a stylish accent wall. The spacious living room is filled with natural light, courtesy of a large picture window. Sleek bathrooms, well-sized bedrooms with designer touches, and organized closets add to the home's appeal. Outside, enjoy a double-car driveway and a sunny, expansive backyard—perfect for family fun. Conveniently located close to shopping, schools, parks, and major highways. (id:48699)
Property Details
|
MLS® Number
|
40725160 |
|
Property Type
|
Single Family |
|
Communication Type
|
High Speed Internet |
|
Features
|
In-law Suite |
|
Parking Space Total
|
3 |
Building
|
Bathroom Total
|
2 |
|
Bedrooms Above Ground
|
3 |
|
Bedrooms Below Ground
|
3 |
|
Bedrooms Total
|
6 |
|
Appliances
|
Dryer, Refrigerator, Stove, Washer |
|
Architectural Style
|
Raised Bungalow |
|
Basement Development
|
Finished |
|
Basement Type
|
Full (finished) |
|
Construction Style Attachment
|
Link |
|
Cooling Type
|
Central Air Conditioning |
|
Exterior Finish
|
Aluminum Siding, Brick |
|
Foundation Type
|
Poured Concrete |
|
Heating Fuel
|
Natural Gas |
|
Heating Type
|
Forced Air |
|
Stories Total
|
1 |
|
Size Interior
|
2043 Sqft |
|
Type
|
House |
|
Utility Water
|
Municipal Water |
Parking
Land
|
Access Type
|
Road Access |
|
Acreage
|
No |
|
Sewer
|
Municipal Sewage System |
|
Size Depth
|
130 Ft |
|
Size Frontage
|
32 Ft |
|
Size Total Text
|
Under 1/2 Acre |
|
Zoning Description
|
R4 |
Rooms
| Level |
Type |
Length |
Width |
Dimensions |
|
Lower Level |
3pc Bathroom |
|
|
8'9'' x 5'11'' |
|
Lower Level |
Bedroom |
|
|
13'0'' x 5'6'' |
|
Lower Level |
Bedroom |
|
|
11'0'' x 10'0'' |
|
Lower Level |
Bedroom |
|
|
13'0'' x 9'0'' |
|
Lower Level |
Kitchen |
|
|
15'10'' x 4'8'' |
|
Main Level |
5pc Bathroom |
|
|
9'5'' x 6'0'' |
|
Main Level |
Bedroom |
|
|
14'3'' x 9'5'' |
|
Main Level |
Bedroom |
|
|
11'7'' x 9'5'' |
|
Main Level |
Primary Bedroom |
|
|
14'1'' x 11'7'' |
|
Main Level |
Dining Room |
|
|
13'10'' x 9'5'' |
|
Main Level |
Kitchen |
|
|
14'9'' x 11'10'' |
|
Main Level |
Living Room |
|
|
19'0'' x 12'4'' |
Utilities
|
Cable
|
Available |
|
Electricity
|
Available |
|
Telephone
|
Available |
https://www.realtor.ca/real-estate/28267210/3346-hannibal-road-burlington


