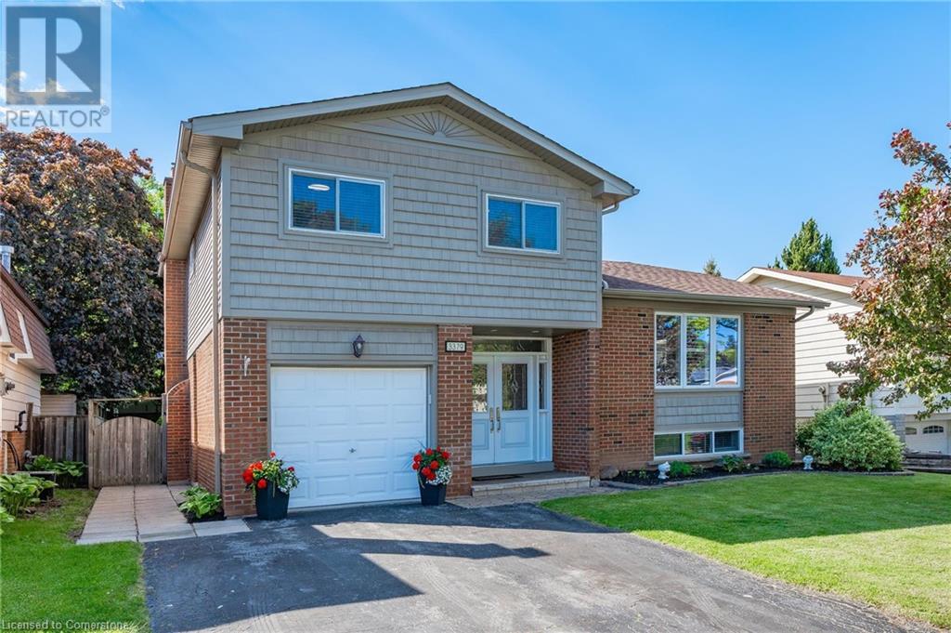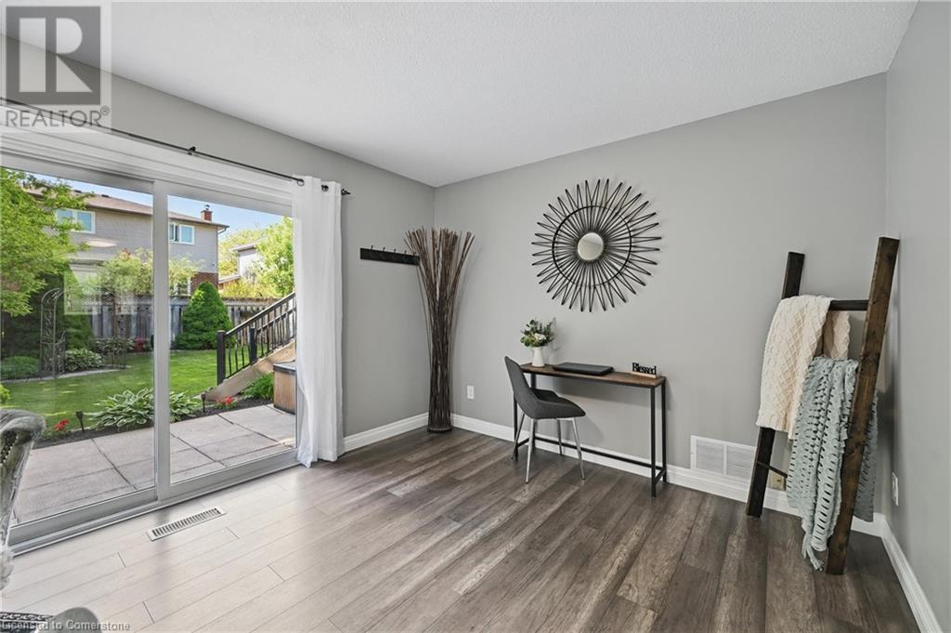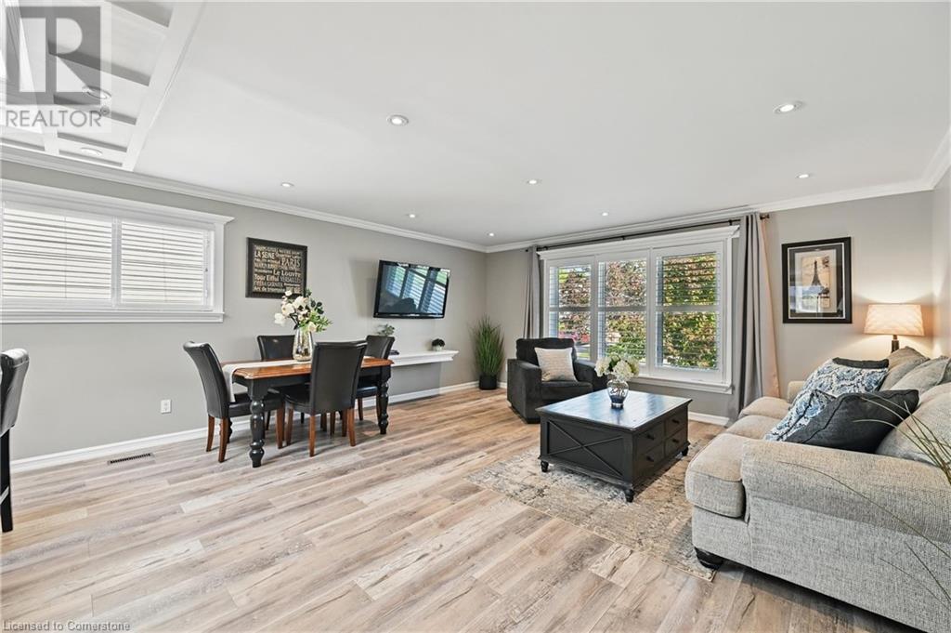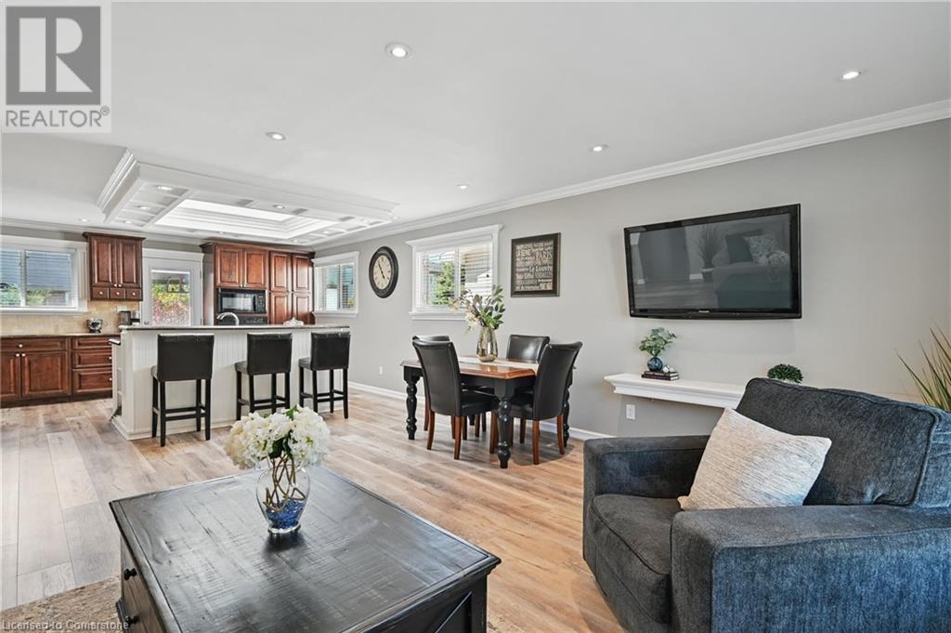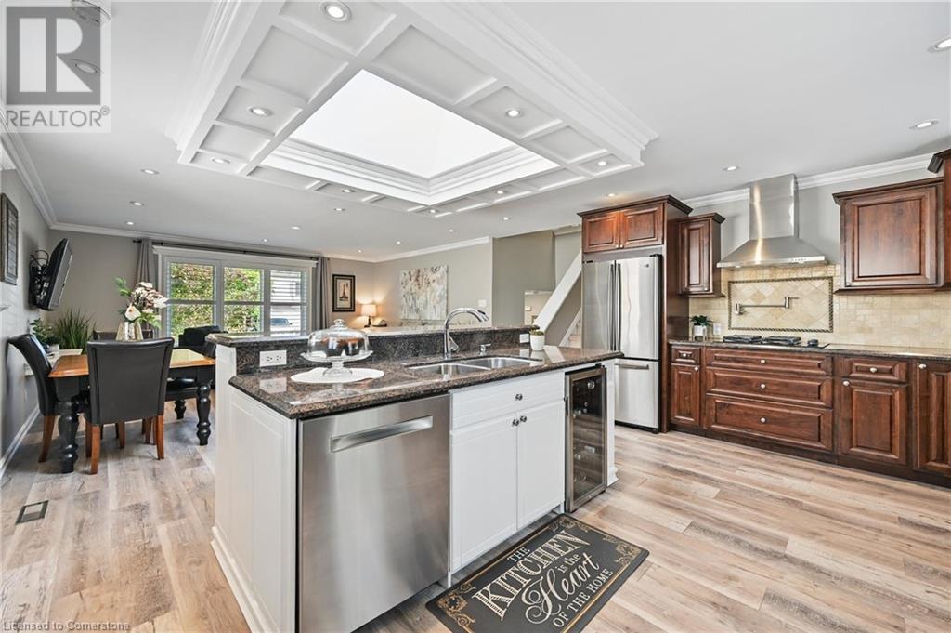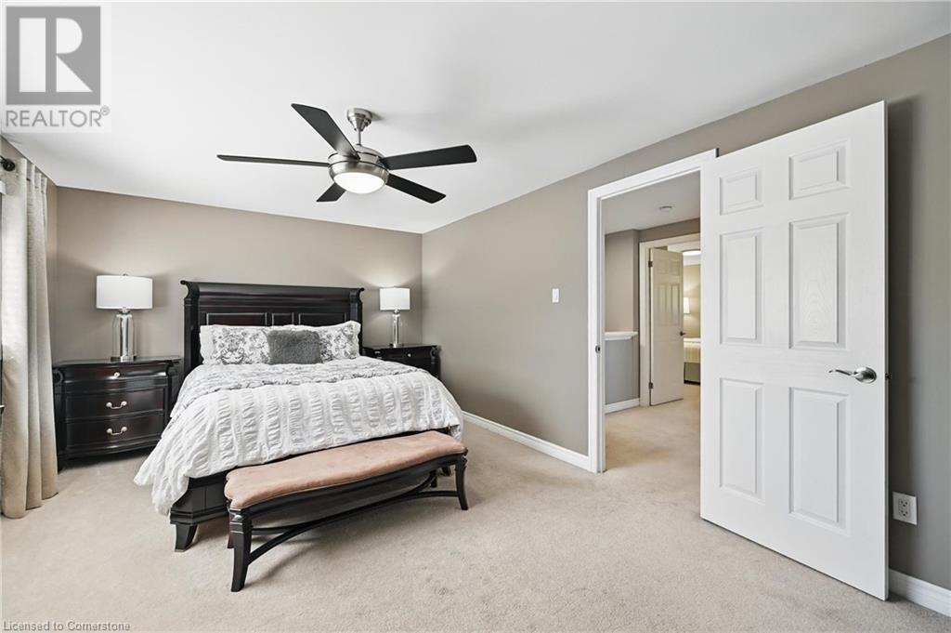3379 Lansdown Drive Burlington, Ontario L7M 1S5
$1,099,999
Discover your dream home in this stunning multi-level residence, perfect for families seeking space, privacy, and modern comfort! Nestled on a beautifully landscaped lot with exceptional curb appeal, this home boasts a serene private backyard, ideal for relaxation and entertaining. Step inside to a bright and airy foyer that leads to a main floor family room with walkout to the beautiful yard. The kitchen, dining room & living room are flooded with natural light from multiple windows and a unique skylight with a charming niche feature. The spacious open-concept living room flows seamlessly into a gourmet kitchen, complete with a large island and custom wood cabinets—perfect for hosting gatherings or family dinners. Cozy up by one of two gas fireplaces, adding warmth and ambiance to both the main floor family room and the fully finished basement, which offers versatile space for a home theater, gym, or playroom. Storage abounds with a large laundry room featuring ample cabinetry and crawlspaces designed for all your organizational needs. Upstairs, the multi-level layout ensures privacy and room for everyone, making it ideal for growing families or multi-generational living. Outside, enjoy a large private deck with pergola, perfect for summer barbecues or quiet mornings with coffee. Conveniently located within walking distance to two elementary schools and local parks, and just minutes from the QEW for easy commuting, this home combines lifestyle and location in one irresistible package. Don’t miss the chance to make this beautifully appointed property your forever home! (id:48699)
Open House
This property has open houses!
2:00 pm
Ends at:4:00 pm
Property Details
| MLS® Number | 40727687 |
| Property Type | Single Family |
| Amenities Near By | Park, Playground, Public Transit, Schools |
| Community Features | Community Centre |
| Parking Space Total | 3 |
Building
| Bathroom Total | 2 |
| Bedrooms Above Ground | 3 |
| Bedrooms Total | 3 |
| Appliances | Dishwasher, Dryer, Microwave, Refrigerator, Stove, Washer, Gas Stove(s) |
| Basement Development | Finished |
| Basement Type | Full (finished) |
| Constructed Date | 1974 |
| Construction Style Attachment | Detached |
| Cooling Type | Central Air Conditioning |
| Exterior Finish | Aluminum Siding, Brick |
| Fireplace Present | Yes |
| Fireplace Total | 2 |
| Fixture | Ceiling Fans |
| Foundation Type | Poured Concrete |
| Heating Fuel | Natural Gas |
| Heating Type | Forced Air |
| Size Interior | 2461 Sqft |
| Type | House |
| Utility Water | Municipal Water |
Parking
| Attached Garage |
Land
| Access Type | Highway Nearby |
| Acreage | No |
| Land Amenities | Park, Playground, Public Transit, Schools |
| Sewer | Municipal Sewage System |
| Size Depth | 101 Ft |
| Size Frontage | 50 Ft |
| Size Total Text | Under 1/2 Acre |
| Zoning Description | R3.2 |
Rooms
| Level | Type | Length | Width | Dimensions |
|---|---|---|---|---|
| Second Level | Kitchen | 16'10'' x 9'4'' | ||
| Second Level | Dining Room | 11'0'' x 9'2'' | ||
| Second Level | Living Room | 16'8'' x 11'3'' | ||
| Third Level | 4pc Bathroom | Measurements not available | ||
| Third Level | Bedroom | 11'8'' x 9'0'' | ||
| Third Level | Bedroom | 11'0'' x 10'0'' | ||
| Third Level | Primary Bedroom | 17'0'' x 11'0'' | ||
| Basement | Storage | Measurements not available | ||
| Basement | Laundry Room | Measurements not available | ||
| Basement | 3pc Bathroom | Measurements not available | ||
| Basement | Recreation Room | 18'6'' x 16'4'' | ||
| Main Level | Family Room | 17'9'' x 10'8'' |
https://www.realtor.ca/real-estate/28376235/3379-lansdown-drive-burlington
Interested?
Contact us for more information

