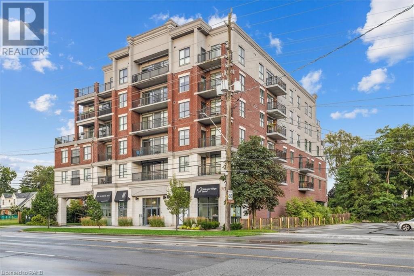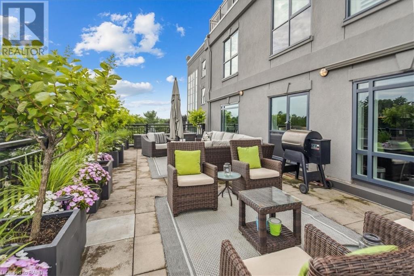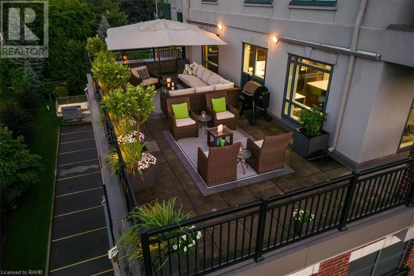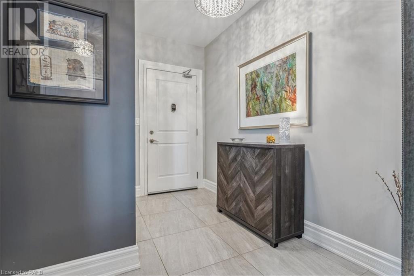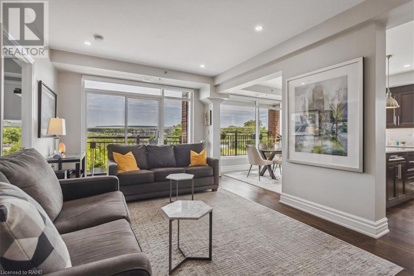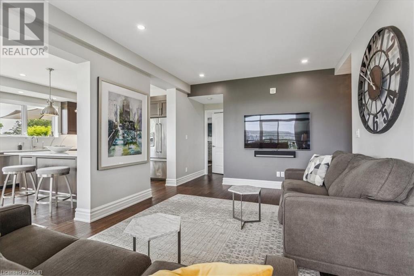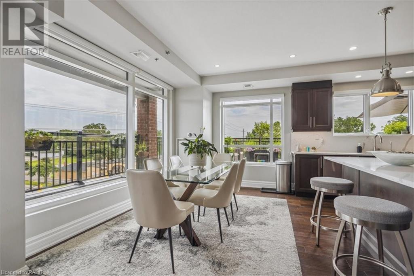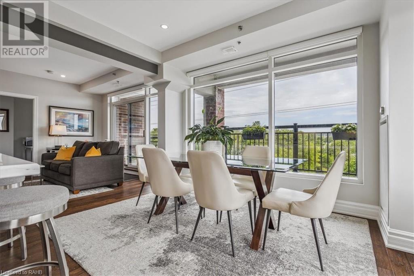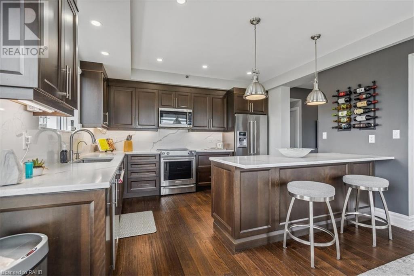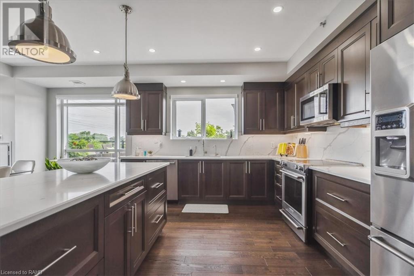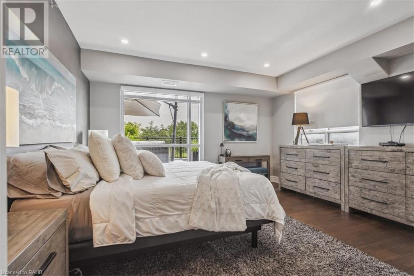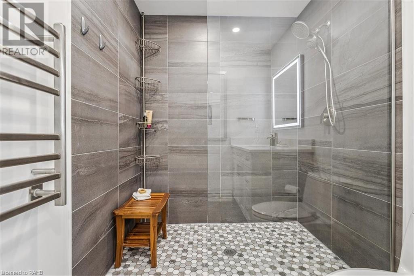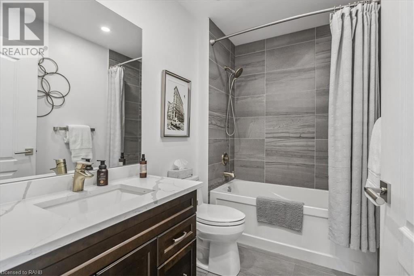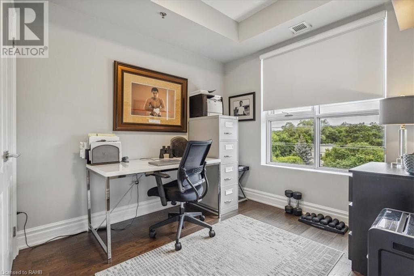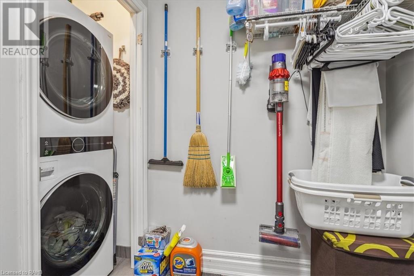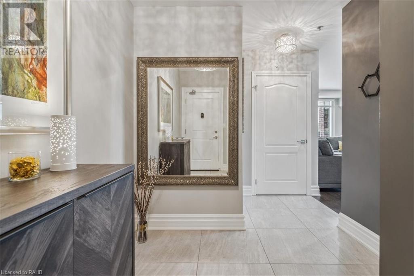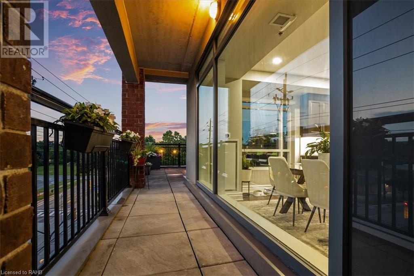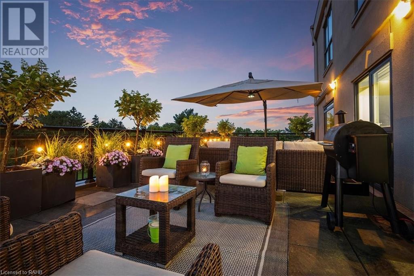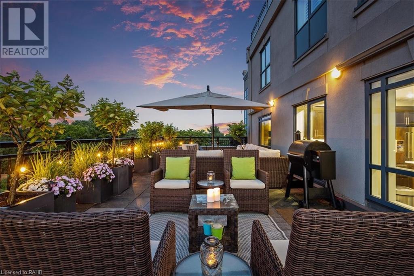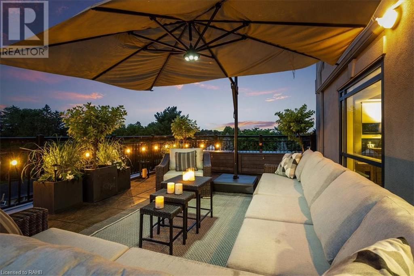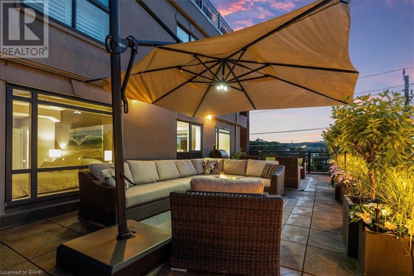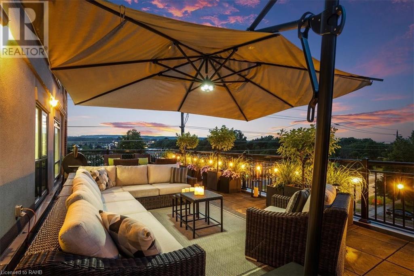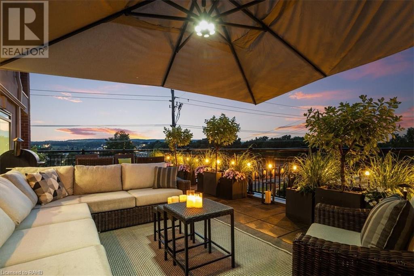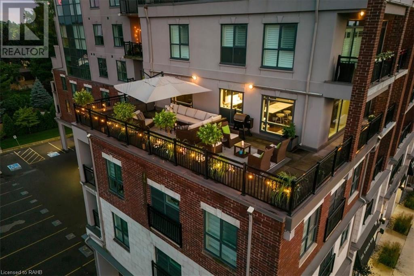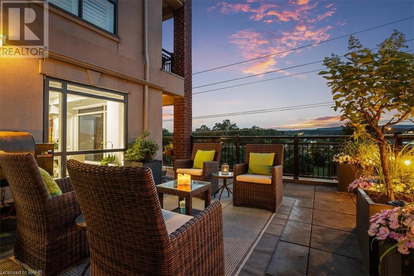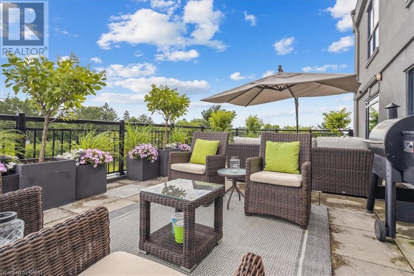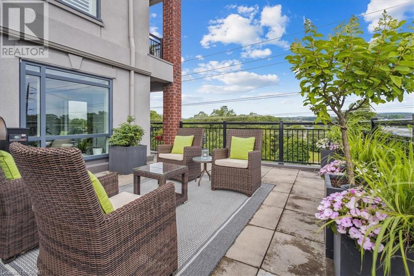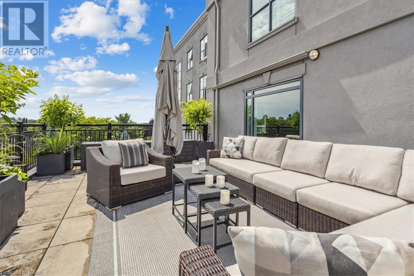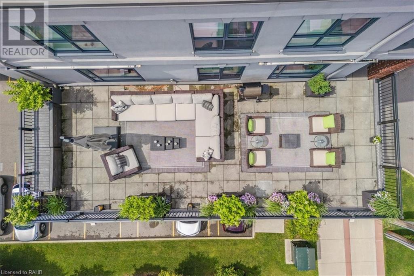34 Plains Road E Unit# 404 Burlington, Ontario L7T 0B9
2 Bedroom
2 Bathroom
1331 sqft
Boiler, Heat Pump
$969,900Maintenance, Insurance, Heat, Water, Parking
$1,144.19 Monthly
Maintenance, Insurance, Heat, Water, Parking
$1,144.19 MonthlyThis unique 1,331sq ft condo will certainly WOW you! Completely upgraded throughout with numerous pot lights, 2 large bedrooms and 2 luxurious SPA-like bathrooms with quartz vanities and luxury tile. Gourmet kitchen facing the Niagara Escarpment, with 4 upgraded Kitchen Aid S/Steel appliances. New quartz counters and backsplash with under counter lighting. Step out of the living area to a covered path leading to your own outdoor oasis, featuring 882sq ft of gorgeous balcony space to enjoy spectacular day and night skies. Come and see it soon... (id:48699)
Property Details
| MLS® Number | XH4200703 |
| Property Type | Single Family |
| Amenities Near By | Hospital, Marina, Park, Public Transit |
| Equipment Type | None |
| Features | Balcony, Paved Driveway, No Driveway |
| Parking Space Total | 2 |
| Rental Equipment Type | None |
| Storage Type | Storage, Locker |
Building
| Bathroom Total | 2 |
| Bedrooms Above Ground | 2 |
| Bedrooms Total | 2 |
| Amenities | Party Room |
| Appliances | Water Purifier |
| Construction Style Attachment | Attached |
| Exterior Finish | Brick, Stucco |
| Foundation Type | Poured Concrete |
| Heating Type | Boiler, Heat Pump |
| Stories Total | 1 |
| Size Interior | 1331 Sqft |
| Type | Apartment |
| Utility Water | Municipal Water |
Parking
| Underground | |
| None |
Land
| Acreage | No |
| Land Amenities | Hospital, Marina, Park, Public Transit |
| Sewer | Municipal Sewage System |
Rooms
| Level | Type | Length | Width | Dimensions |
|---|---|---|---|---|
| Main Level | Kitchen | 13'3'' x 10'6'' | ||
| Main Level | Den | 9'0'' x 5'7'' | ||
| Main Level | Living Room | 11' x 18'9'' | ||
| Main Level | Foyer | ' x ' | ||
| Main Level | 4pc Bathroom | ' x ' | ||
| Main Level | 3pc Bathroom | ' x ' | ||
| Main Level | Dining Room | 13'3'' x 10'2'' | ||
| Main Level | Bedroom | 9'0'' x 9'2'' | ||
| Main Level | Primary Bedroom | 13'4'' x 14'6'' |
https://www.realtor.ca/real-estate/27428340/34-plains-road-e-unit-404-burlington
Interested?
Contact us for more information

