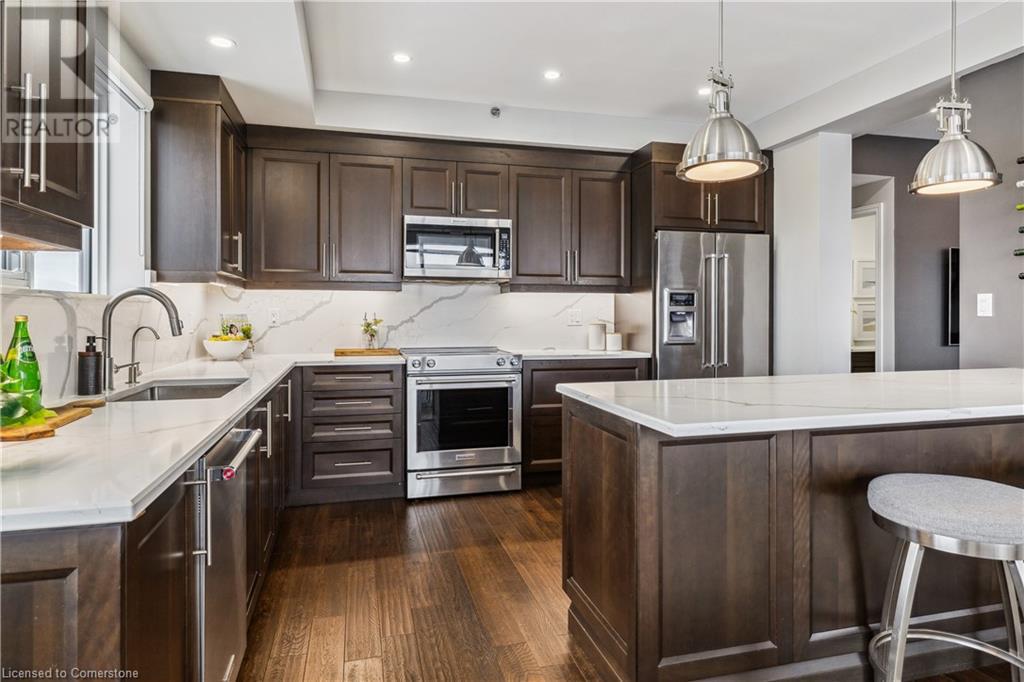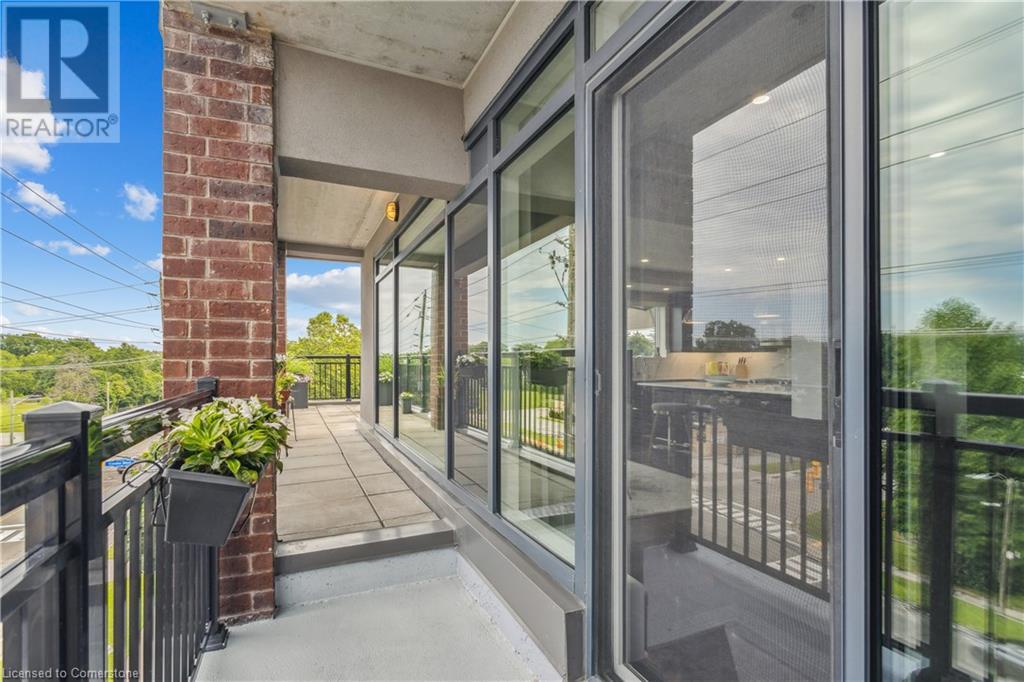34 Plains Road E Unit# 404 Burlington, Ontario L7T 0B9
$979,000Maintenance, Insurance, Heat, Landscaping, Property Management, Water, Parking
$1,144 Monthly
Maintenance, Insurance, Heat, Landscaping, Property Management, Water, Parking
$1,144 MonthlyWelcome to this unique , boutique style condo Aldershot, with 1,331 square feet of luxurious open concept inside, and 822 square feet of glorious deck to enjoy panoramic views in all directions. With a Grand entrance with lots of room to welcome your guests and loads of space to entertain, you'll appreciate the entire open concept. High end upgrades include pot lights throughout, extra deep base boards, luxurious hardwood floors and many floor to ceiling windows, 2 upgraded bathrooms and 2 spacious bedrooms create a bright, yet cozy interior. Extra large primary bedroom with custom built walk-in closet and spa inspired ensuite with New Quartz counter, a luxury tiled shower and a towel warmer. The main bath also sports luxury tile and upgraded features to create mediterranean vibes. Open concept again in the large main living area, looking into the Chef inspired kitchen, with Stainless Steel Kitchen Aid Appliances, new Quartz counters and backsplash with under cupboard lighting, with a Great view of the Niagara Escarpment! Sellers worked with the builder to re-configure the plus 1 den to create a lovely laundry room with new LG washer/dryer and a huge extra storage area, all behind a main door. From the large living area, step out the floor to ceiling slider to your own private covered deck, leading to your own 822 square foot Outdoor Oasis with 2 sitting areas to accommodate lots of guests. Complete with large storage area on the parking level and 2 parking spaces, underground. (tandem). (id:48699)
Property Details
| MLS® Number | 40700319 |
| Property Type | Single Family |
| Amenities Near By | Golf Nearby, Hospital, Marina, Park, Playground, Public Transit, Schools |
| Features | Balcony, Automatic Garage Door Opener |
| Parking Space Total | 2 |
| Storage Type | Locker |
| View Type | View (panoramic) |
Building
| Bathroom Total | 2 |
| Bedrooms Above Ground | 2 |
| Bedrooms Total | 2 |
| Amenities | Party Room |
| Appliances | Dishwasher, Dryer, Microwave, Refrigerator, Stove, Water Purifier, Washer, Microwave Built-in, Window Coverings, Garage Door Opener |
| Basement Type | None |
| Construction Style Attachment | Attached |
| Cooling Type | Central Air Conditioning |
| Exterior Finish | Brick, Concrete, Stucco, Steel |
| Fire Protection | Smoke Detectors |
| Foundation Type | Poured Concrete |
| Heating Fuel | Geo Thermal |
| Heating Type | Boiler |
| Stories Total | 1 |
| Size Interior | 1331 Sqft |
| Type | Apartment |
| Utility Water | Municipal Water |
Parking
| Underground | |
| Visitor Parking |
Land
| Access Type | Highway Access, Highway Nearby |
| Acreage | No |
| Land Amenities | Golf Nearby, Hospital, Marina, Park, Playground, Public Transit, Schools |
| Landscape Features | Lawn Sprinkler |
| Sewer | Municipal Sewage System |
| Size Total Text | Under 1/2 Acre |
| Zoning Description | Ch351 |
Rooms
| Level | Type | Length | Width | Dimensions |
|---|---|---|---|---|
| Main Level | Laundry Room | 9'5'' x 5'7'' | ||
| Main Level | 4pc Bathroom | Measurements not available | ||
| Main Level | 4pc Bathroom | Measurements not available | ||
| Main Level | Kitchen | 13'3'' x 10'6'' | ||
| Main Level | Living Room | 18'9'' x 11'0'' | ||
| Main Level | Dining Room | 13'3'' x 10'2'' | ||
| Main Level | Bedroom | 9'0'' x 9'2'' | ||
| Main Level | Primary Bedroom | 13'4'' x 14'6'' |
https://www.realtor.ca/real-estate/27938812/34-plains-road-e-unit-404-burlington
Interested?
Contact us for more information
































