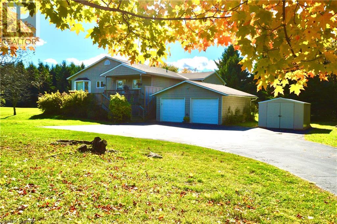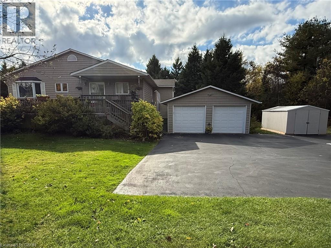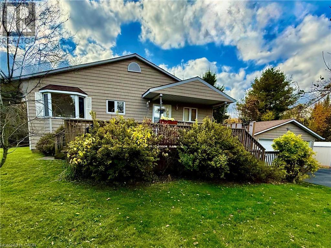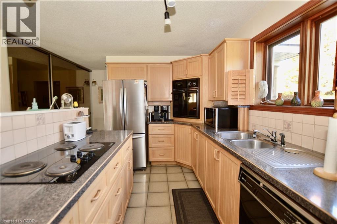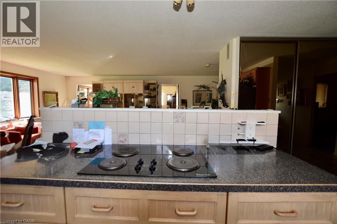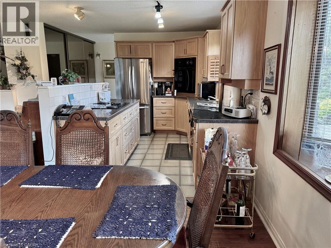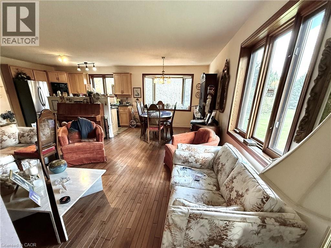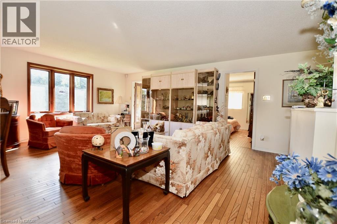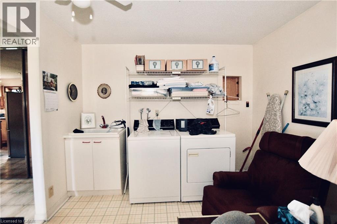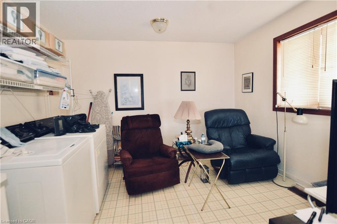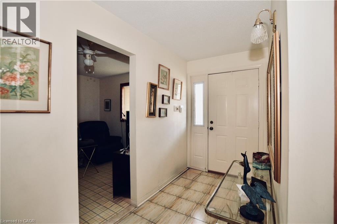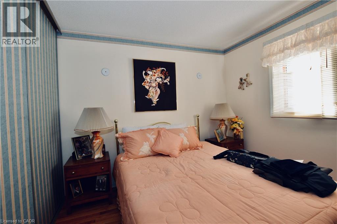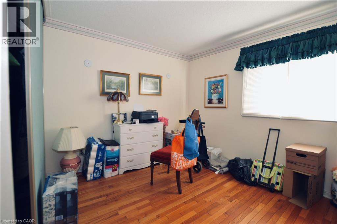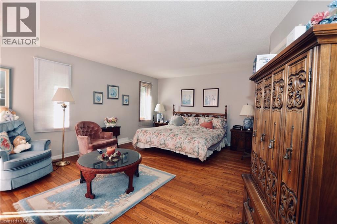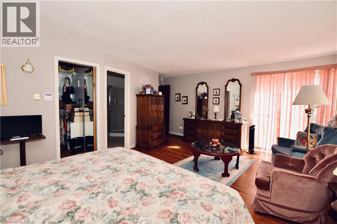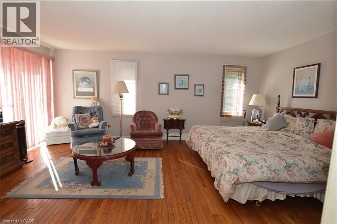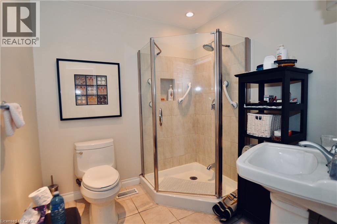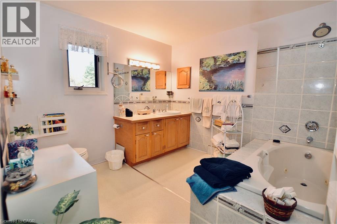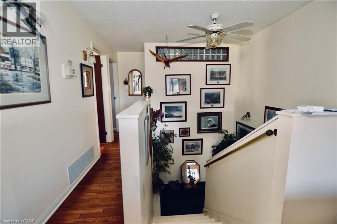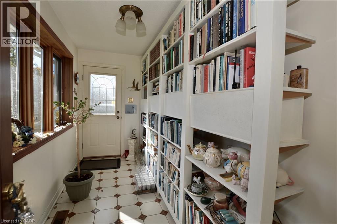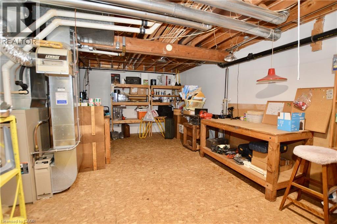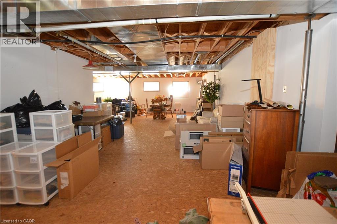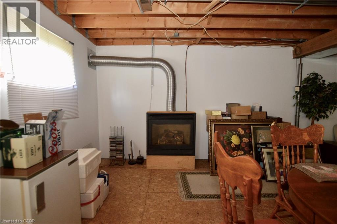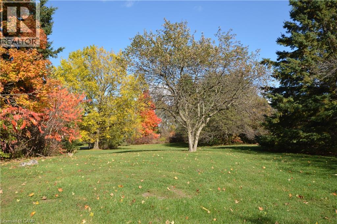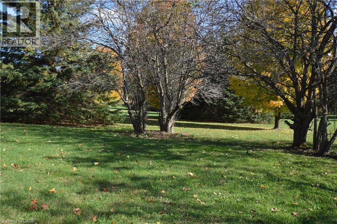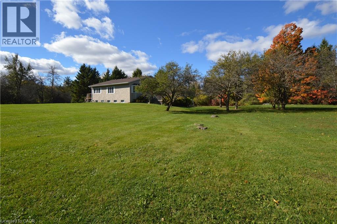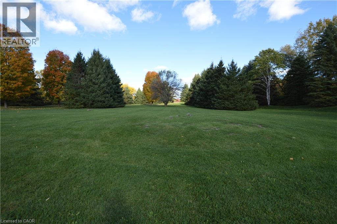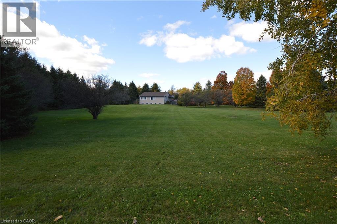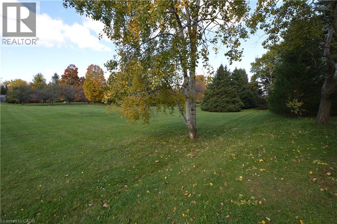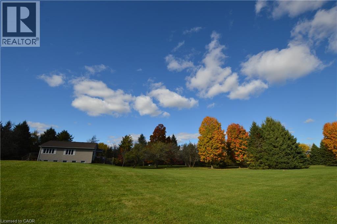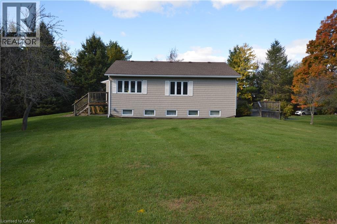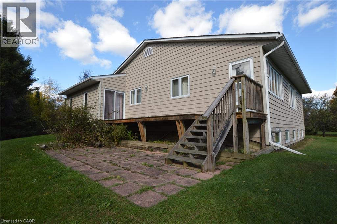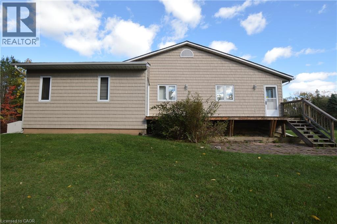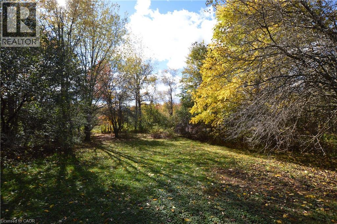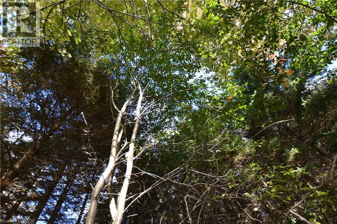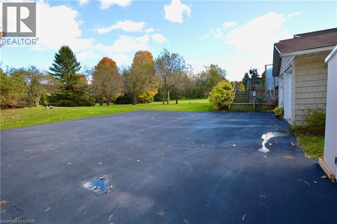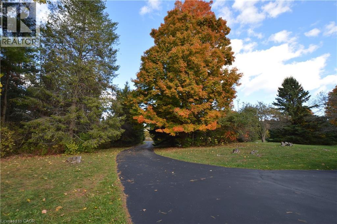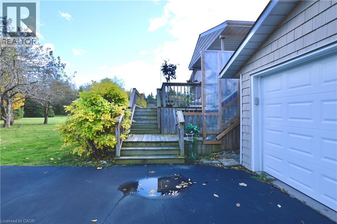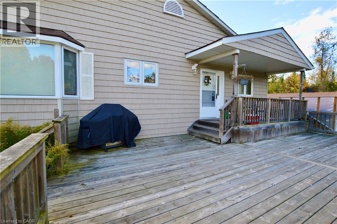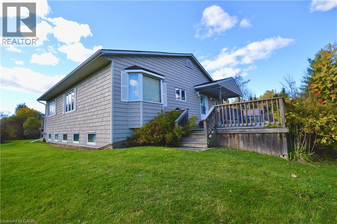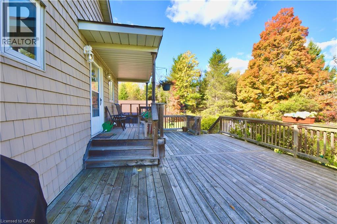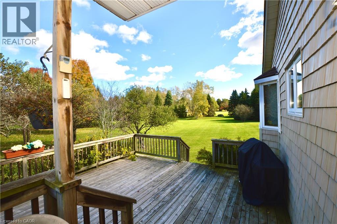3 Bedroom
2 Bathroom
1800 sqft
Raised Bungalow
Fireplace
Central Air Conditioning
Forced Air
Acreage
$2,499,900
Prime Location & Endless Possibilities - Discover the perfect blend of privacy, space, and convenience with this charming 3-bedroom raised bungalow, nestled on nearly 5 acres of peaceful, picture-perfect countryside — just 1.5 km north of Dundas Street! Enjoy the tranquillity of rural living without sacrificing proximity to city amenities. Set back approximately 350 feet from the road and surrounded by mature trees, the home features exceptional privacy and a quiet retreat from everyday noise. Inside, the open-concept layout is bright and inviting, featuring great flow and abundant natural light — the perfect canvas to personalize and make your own. The bi-level front deck welcomes guests in style, while the primary bedroom’s private walk-out deck is ideal for morning coffee or evening relaxation. The partially finished lower level is drywalled and sub-floored, featuring a gas fireplace and above-grade, chest-level windows that bathe the space in natural light. It’s a blank slate ready for your imagination — whether you envision a family recreation area, guest suite, home office, or studio. A detached double garage with automatic doors and an additional storage shed provides ample space for vehicles, tools, and hobbies. The kitchen includes built-in appliances (range, oven, and dishwasher), while essential systems — drilled well, UV water filtration, and owned water softener — ensure comfortable, self-sufficient country living. Whether you’re ready to move in, expand on the existing footprint, or build your dream home from the ground up, this property has endless potential. Don’t miss this rare opportunity — a peaceful country retreat just minutes from everything! (id:48699)
Property Details
|
MLS® Number
|
40780383 |
|
Property Type
|
Single Family |
|
Amenities Near By
|
Golf Nearby |
|
Communication Type
|
High Speed Internet |
|
Features
|
Paved Driveway, Country Residential, Automatic Garage Door Opener |
|
Parking Space Total
|
26 |
Building
|
Bathroom Total
|
2 |
|
Bedrooms Above Ground
|
3 |
|
Bedrooms Total
|
3 |
|
Appliances
|
Central Vacuum, Dishwasher, Dryer, Oven - Built-in, Refrigerator, Stove, Water Softener, Water Purifier, Washer, Garage Door Opener |
|
Architectural Style
|
Raised Bungalow |
|
Basement Development
|
Partially Finished |
|
Basement Type
|
Full (partially Finished) |
|
Constructed Date
|
1987 |
|
Construction Style Attachment
|
Detached |
|
Cooling Type
|
Central Air Conditioning |
|
Exterior Finish
|
Vinyl Siding |
|
Fireplace Present
|
Yes |
|
Fireplace Total
|
1 |
|
Foundation Type
|
Wood |
|
Heating Fuel
|
Natural Gas |
|
Heating Type
|
Forced Air |
|
Stories Total
|
1 |
|
Size Interior
|
1800 Sqft |
|
Type
|
House |
|
Utility Water
|
Drilled Well |
Parking
Land
|
Access Type
|
Highway Access, Highway Nearby |
|
Acreage
|
Yes |
|
Land Amenities
|
Golf Nearby |
|
Sewer
|
Septic System |
|
Size Depth
|
648 Ft |
|
Size Frontage
|
332 Ft |
|
Size Irregular
|
4.897 |
|
Size Total
|
4.897 Ac|2 - 4.99 Acres |
|
Size Total Text
|
4.897 Ac|2 - 4.99 Acres |
|
Zoning Description
|
Nec Dev Control Area |
Rooms
| Level |
Type |
Length |
Width |
Dimensions |
|
Main Level |
Mud Room |
|
|
11' x 6' |
|
Main Level |
Laundry Room |
|
|
11'4'' x 10'1'' |
|
Main Level |
Full Bathroom |
|
|
7'2'' x 7'2'' |
|
Main Level |
4pc Bathroom |
|
|
10'3'' x 9'8'' |
|
Main Level |
Bedroom |
|
|
11'0'' x 10'9'' |
|
Main Level |
Bedroom |
|
|
10'1'' x 9'8'' |
|
Main Level |
Primary Bedroom |
|
|
18'10'' x 14'9'' |
|
Main Level |
Kitchen |
|
|
11'9'' x 7'3'' |
|
Main Level |
Dining Room |
|
|
10'9'' x 10'3'' |
|
Main Level |
Living Room |
|
|
18'5'' x 16'11'' |
|
Main Level |
Foyer |
|
|
11'12'' x 5'0'' |
Utilities
|
Cable
|
Available |
|
Natural Gas
|
Available |
https://www.realtor.ca/real-estate/29017852/3400-cedar-springs-road-burlington

