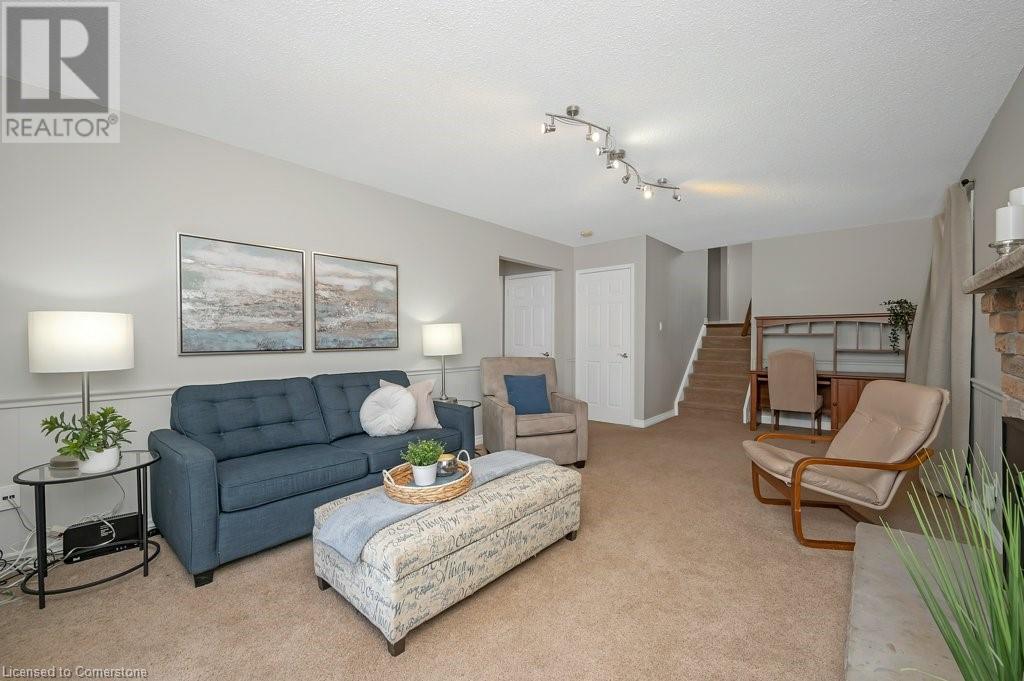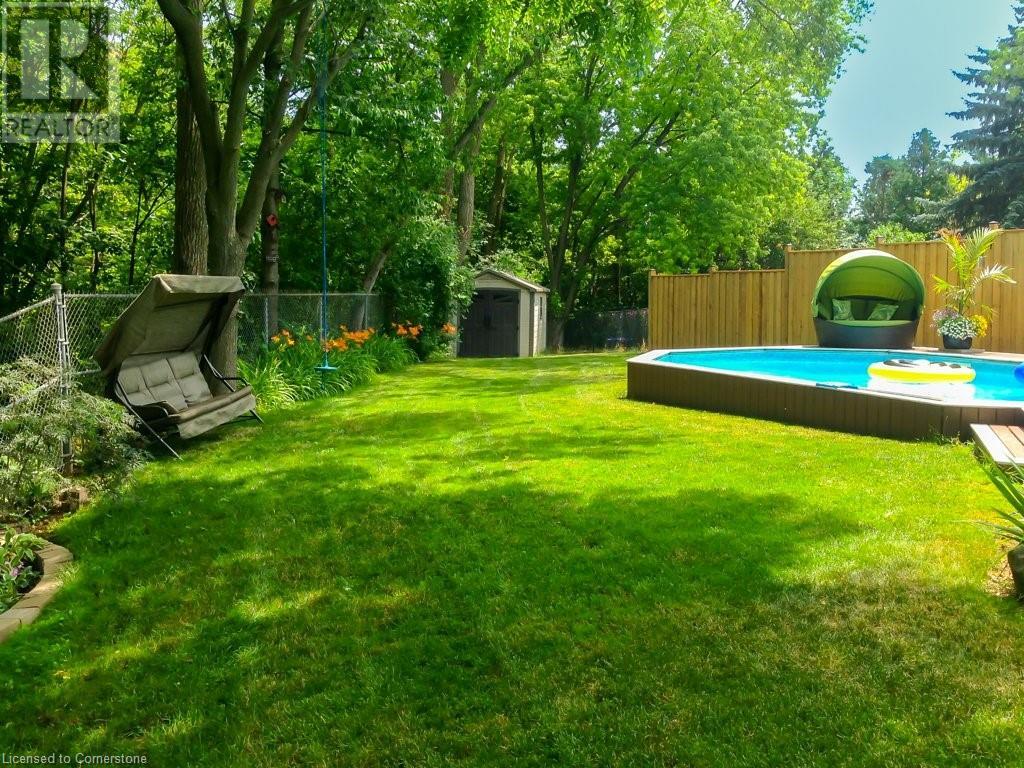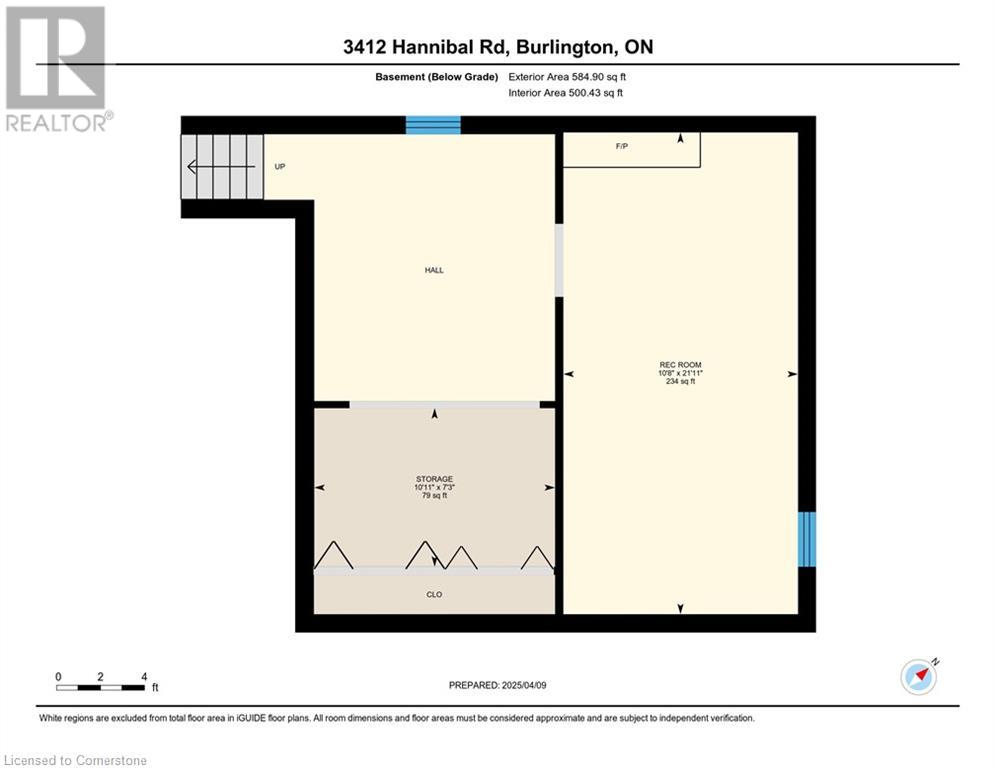4 Bedroom
2 Bathroom
1778 sqft
Fireplace
On Ground Pool
Central Air Conditioning
Forced Air
$1,049,900
Escape to your very own oasis in the heart of the city! This well-maintained 4-bedroom family home is situated on an oversized ravine lot with a private backyard that feels like a serene retreat. Enjoy the warmth of summer in your on-ground pool, unwind in the hot tub, and relax on the newly installed patio, all surrounded by lush greenery and the peaceful sounds of Tuck Creek flowing behind the property. The home boasts over 2,000 square feet of living space spread across multiple levels, offering privacy for work-from-home needs or the potential for an in-law suite. Step outside and take a short walk to the recently revitalized Lansdowne Park, where you'll find a brand new water spray pad, an updated play structure, a fitness circuit, and even more outdoor amenities for all ages to enjoy. Link home- Garage below ground Recent updates include: Windows (2022 most, 2018) Furnace & A/C (2017) Ground Floor Bathroom & Laundry Room (2024) Roof (2014) Driveway (2021) Patio (2024) Washer/Dryer (2022) Hot tub cover (2020) 200 Amp Service Located within walking distance of parks, shops, schools, and restaurants, with quick access to highways, this home is perfect for families seeking a balanced lifestyle of comfort and convenience. Plus, its nestled on a peaceful, court-like street, offering extra privacy and a safe, family-friendly environment. Don't miss the chance to call this gorgeous property yours! (id:48699)
Property Details
|
MLS® Number
|
40714382 |
|
Property Type
|
Single Family |
|
Amenities Near By
|
Park, Public Transit, Schools, Shopping |
|
Community Features
|
Quiet Area |
|
Equipment Type
|
Water Heater |
|
Features
|
Paved Driveway, Automatic Garage Door Opener |
|
Parking Space Total
|
5 |
|
Pool Type
|
On Ground Pool |
|
Rental Equipment Type
|
Water Heater |
|
Structure
|
Shed |
|
View Type
|
View Of Water |
Building
|
Bathroom Total
|
2 |
|
Bedrooms Above Ground
|
4 |
|
Bedrooms Total
|
4 |
|
Appliances
|
Central Vacuum - Roughed In, Dishwasher, Dryer, Freezer, Refrigerator, Washer, Microwave Built-in, Gas Stove(s), Window Coverings, Garage Door Opener, Hot Tub |
|
Basement Development
|
Partially Finished |
|
Basement Type
|
Full (partially Finished) |
|
Construction Style Attachment
|
Link |
|
Cooling Type
|
Central Air Conditioning |
|
Exterior Finish
|
Aluminum Siding, Brick |
|
Fire Protection
|
Smoke Detectors |
|
Fireplace Fuel
|
Electric |
|
Fireplace Present
|
Yes |
|
Fireplace Total
|
2 |
|
Fireplace Type
|
Other - See Remarks |
|
Foundation Type
|
Poured Concrete |
|
Heating Type
|
Forced Air |
|
Size Interior
|
1778 Sqft |
|
Type
|
House |
|
Utility Water
|
Municipal Water |
Parking
Land
|
Acreage
|
No |
|
Fence Type
|
Fence |
|
Land Amenities
|
Park, Public Transit, Schools, Shopping |
|
Sewer
|
Municipal Sewage System |
|
Size Depth
|
191 Ft |
|
Size Frontage
|
31 Ft |
|
Size Total Text
|
Under 1/2 Acre |
|
Zoning Description
|
R4 |
Rooms
| Level |
Type |
Length |
Width |
Dimensions |
|
Second Level |
4pc Bathroom |
|
|
Measurements not available |
|
Second Level |
Bedroom |
|
|
10'7'' x 12'5'' |
|
Second Level |
Bedroom |
|
|
9'0'' x 5'11'' |
|
Second Level |
Primary Bedroom |
|
|
14'5'' x 9'5'' |
|
Third Level |
Laundry Room |
|
|
4'8'' x 4'8'' |
|
Third Level |
Bedroom |
|
|
12'7'' x 9'7'' |
|
Third Level |
3pc Bathroom |
|
|
9'5'' x 5'11'' |
|
Third Level |
Family Room |
|
|
22'3'' x 12'5'' |
|
Basement |
Bonus Room |
|
|
10'11'' x 7'3'' |
|
Basement |
Storage |
|
|
10'11'' x 7'3'' |
|
Basement |
Recreation Room |
|
|
10'5'' x 21'11'' |
|
Lower Level |
Mud Room |
|
|
17'5'' x 7'1'' |
|
Main Level |
Dining Room |
|
|
9'1'' x 12'11'' |
|
Main Level |
Living Room |
|
|
15'5'' x 14'6'' |
|
Main Level |
Kitchen |
|
|
17'7'' x 9'11'' |
https://www.realtor.ca/real-estate/28147437/3412-hannibal-road-burlington



















































