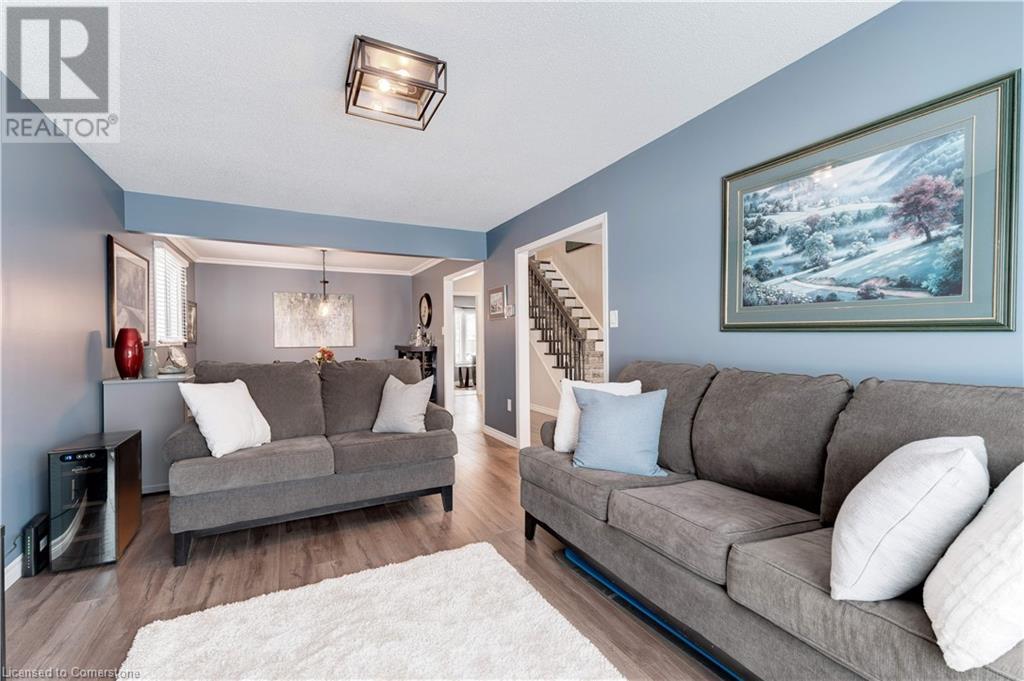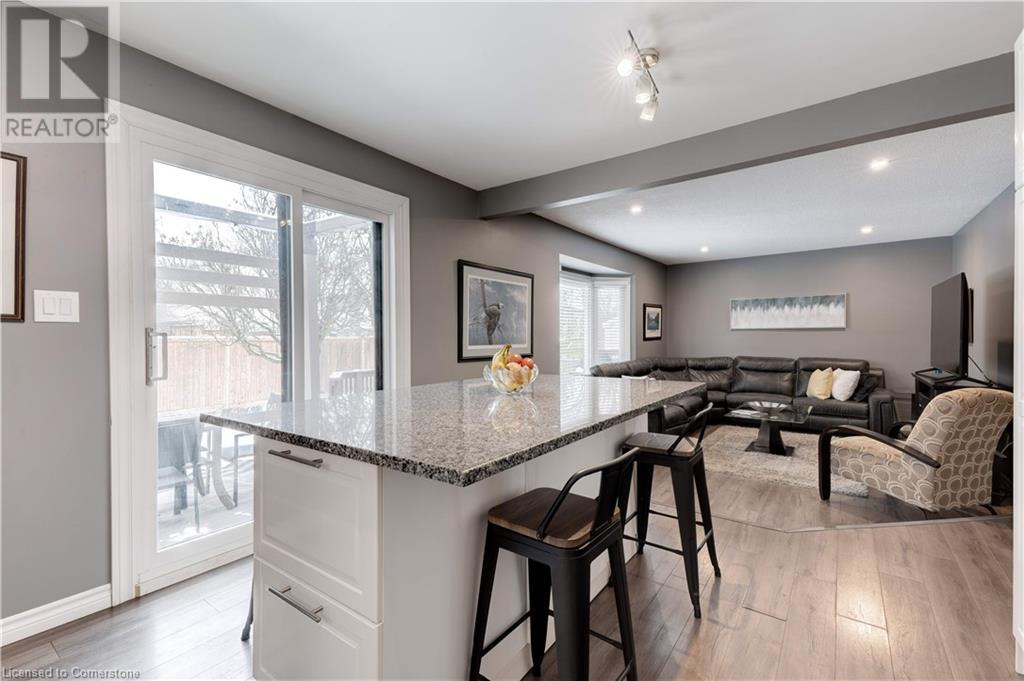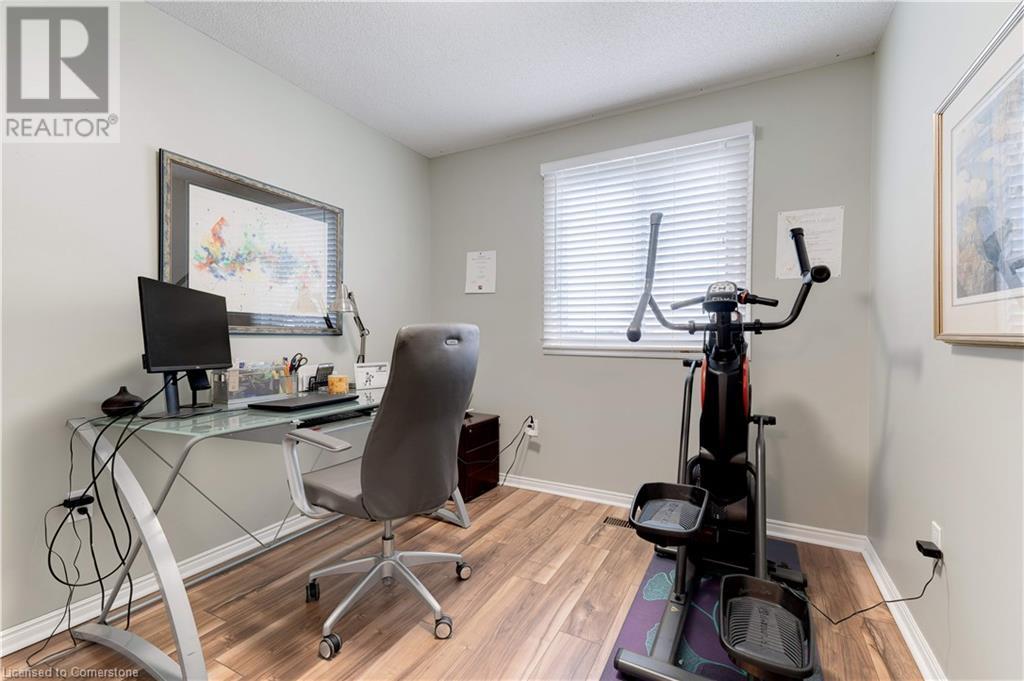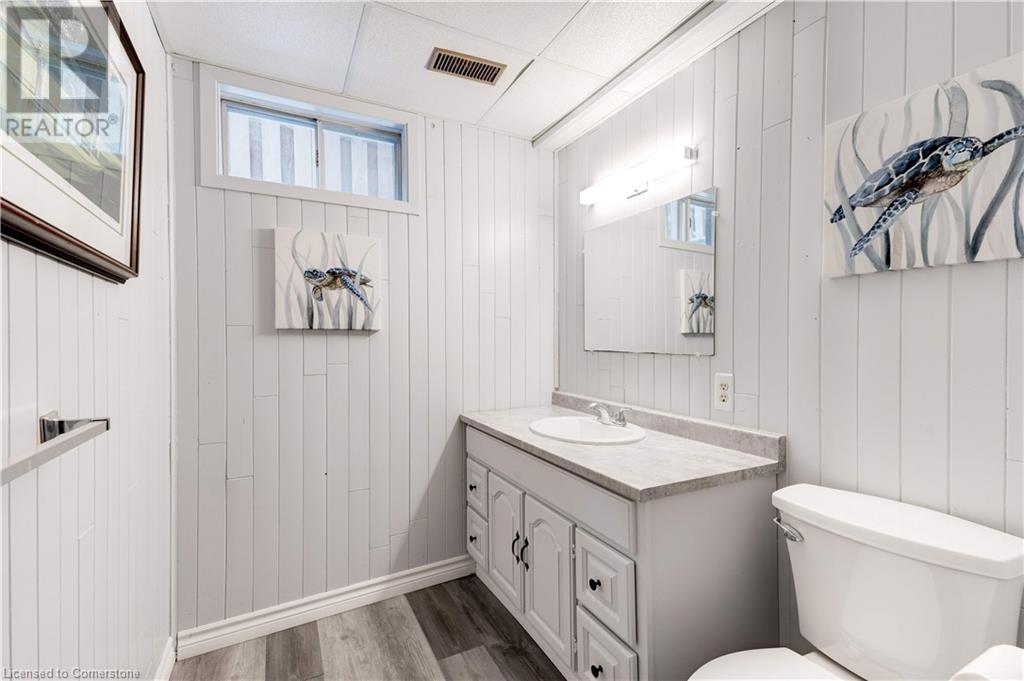5 Bedroom
4 Bathroom
3212 sqft
2 Level
Fireplace
Central Air Conditioning
Forced Air
$1,349,900
Welcome to this beautiful home situated on a quiet crescent in one of the most sought after mature neighbourhoods in the Palmer Community. Bright and spacious living room and dining room. Ideal for family gatherings. Nicely appointed updated kitchen features a large island, ample cupboards and overlooks the great room. The main level is complete with 2 pce bath, laundry room and inside entry to the garage. The upper level offers a spacious primary bedroom, ensuite with walk in shower. The additional 3 bedrooms being generous in size and share a bathroom. Fully finished lower level offers a recreation room, games room, fireplace, office/5th bedroom, bathroom and plenty of storage. Located in a terrific neighbourhood with close proximity to schools, parks, shopping and within minutes to most amenities. Pride of ownership is evident! (id:48699)
Property Details
|
MLS® Number
|
40695036 |
|
Property Type
|
Single Family |
|
Amenities Near By
|
Golf Nearby, Hospital, Park, Place Of Worship, Public Transit, Schools, Shopping |
|
Community Features
|
Quiet Area, Community Centre |
|
Equipment Type
|
None |
|
Features
|
Automatic Garage Door Opener |
|
Parking Space Total
|
4 |
|
Rental Equipment Type
|
None |
Building
|
Bathroom Total
|
4 |
|
Bedrooms Above Ground
|
4 |
|
Bedrooms Below Ground
|
1 |
|
Bedrooms Total
|
5 |
|
Appliances
|
Dishwasher, Dryer, Refrigerator, Stove, Washer, Microwave Built-in, Window Coverings, Garage Door Opener |
|
Architectural Style
|
2 Level |
|
Basement Development
|
Finished |
|
Basement Type
|
Full (finished) |
|
Construction Style Attachment
|
Detached |
|
Cooling Type
|
Central Air Conditioning |
|
Exterior Finish
|
Brick |
|
Fireplace Present
|
Yes |
|
Fireplace Total
|
1 |
|
Foundation Type
|
Poured Concrete |
|
Half Bath Total
|
1 |
|
Heating Fuel
|
Natural Gas |
|
Heating Type
|
Forced Air |
|
Stories Total
|
2 |
|
Size Interior
|
3212 Sqft |
|
Type
|
House |
|
Utility Water
|
Municipal Water |
Parking
Land
|
Acreage
|
No |
|
Land Amenities
|
Golf Nearby, Hospital, Park, Place Of Worship, Public Transit, Schools, Shopping |
|
Sewer
|
Municipal Sewage System |
|
Size Depth
|
100 Ft |
|
Size Frontage
|
50 Ft |
|
Size Total Text
|
Under 1/2 Acre |
|
Zoning Description
|
Res |
Rooms
| Level |
Type |
Length |
Width |
Dimensions |
|
Second Level |
4pc Bathroom |
|
|
8' x 7'10'' |
|
Second Level |
Bedroom |
|
|
13'3'' x 9'11'' |
|
Second Level |
Bedroom |
|
|
9'10'' x 8'10'' |
|
Second Level |
Bedroom |
|
|
11'6'' x 11'2'' |
|
Second Level |
4pc Bathroom |
|
|
9'10'' x 7'6'' |
|
Second Level |
Primary Bedroom |
|
|
15'6'' x 10'9'' |
|
Basement |
3pc Bathroom |
|
|
10'11'' x 6'1'' |
|
Basement |
Bedroom |
|
|
15'6'' x 10'9'' |
|
Basement |
Recreation Room |
|
|
30'0'' x 11'6'' |
|
Main Level |
2pc Bathroom |
|
|
6'11'' x 2'10'' |
|
Main Level |
Laundry Room |
|
|
8'4'' x 5'11'' |
|
Main Level |
Kitchen |
|
|
17'5'' x 11'9'' |
|
Main Level |
Family Room |
|
|
17'3'' x 13'5'' |
|
Main Level |
Dining Room |
|
|
12'8'' x 10'9'' |
|
Main Level |
Living Room |
|
|
17'8'' x 10'9'' |
https://www.realtor.ca/real-estate/27879323/3436-bristol-drive-burlington














































