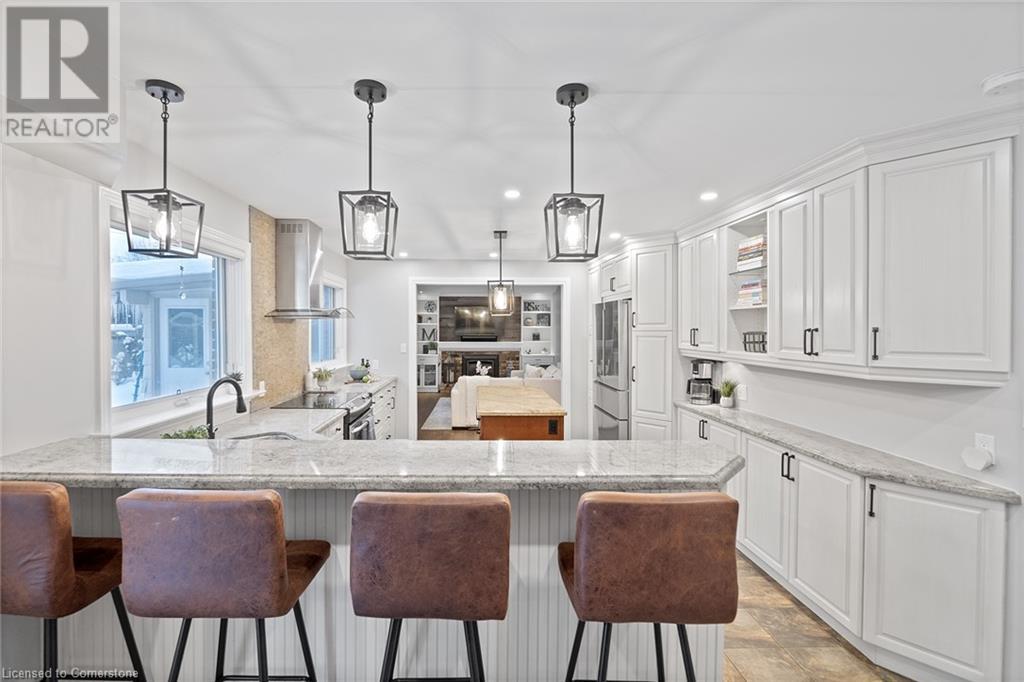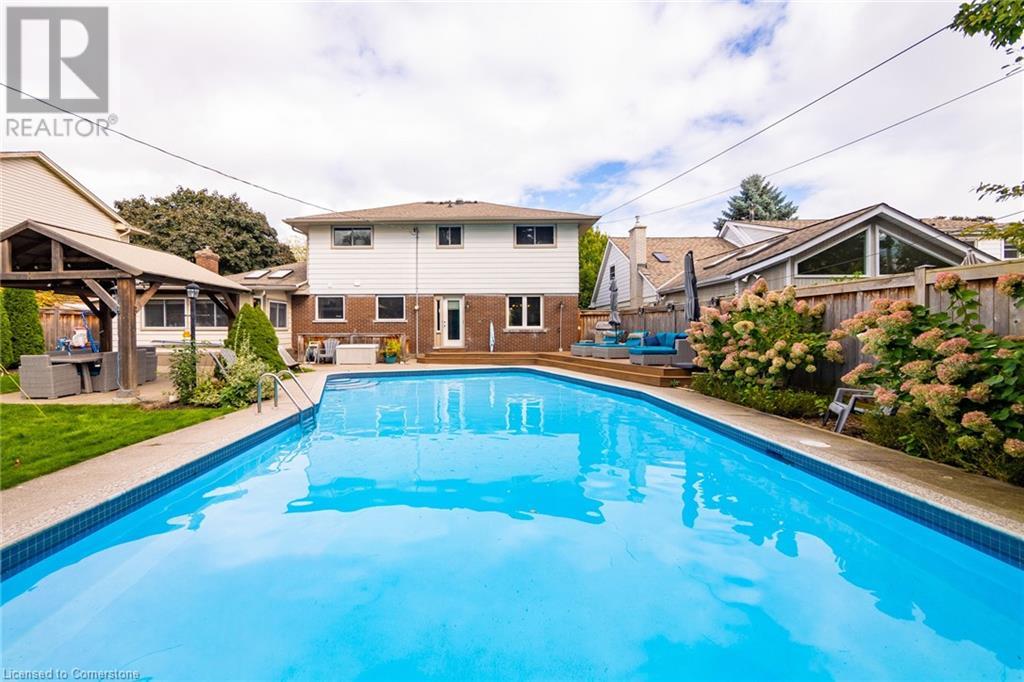4 Bedroom
4 Bathroom
3526 sqft
2 Level
Fireplace
Central Air Conditioning
Forced Air
$2,188,000
Located in one of Burlington’s most sought-after communities—South Burlington’s Shoreacres neighborhood—this stunning 4-bedroom home sits at thee end of a quiet cul-de-sac in the desirable Tuck/Nelson school district. The mature, fully private treed backyard features an in-ground pool oasis, a new composite deck, a shade gazebo, and is fenced in with a large grass area for additional space for outdoor activities. Inside, the custom kitchen boasts a large island, breakfast bar, granite counters, ample cabinetry, pot drawers, stainless steel appliances, and new LED pot lights. It flows seamlessly into the bright great room with vaulted ceilings, skylights, and a gas fireplace. The elegant living and dining rooms also feature a gas fireplace, perfect for entertaining. Upstairs, you’ll find spacious bedrooms and two bathrooms, including a spa-like ensuite with a large glass shower and heated floors. The main floor offers a home office, laundry room, an ultra-functional mudroom, and interior garage access. The finished lower level provides a rec room and plenty of storage. Freshly painted and ideally located just minutes from shops, the QEW, GO station, and all essential amenities—this home is a must-see! (id:48699)
Property Details
|
MLS® Number
|
40699808 |
|
Property Type
|
Single Family |
|
Equipment Type
|
Water Heater |
|
Features
|
Gazebo |
|
Parking Space Total
|
5 |
|
Rental Equipment Type
|
Water Heater |
|
Structure
|
Shed |
Building
|
Bathroom Total
|
4 |
|
Bedrooms Above Ground
|
4 |
|
Bedrooms Total
|
4 |
|
Appliances
|
Dishwasher, Dryer, Refrigerator, Stove, Washer, Window Coverings, Garage Door Opener |
|
Architectural Style
|
2 Level |
|
Basement Development
|
Finished |
|
Basement Type
|
Full (finished) |
|
Constructed Date
|
1969 |
|
Construction Style Attachment
|
Detached |
|
Cooling Type
|
Central Air Conditioning |
|
Exterior Finish
|
Aluminum Siding, Brick, Vinyl Siding |
|
Fireplace Present
|
Yes |
|
Fireplace Total
|
1 |
|
Foundation Type
|
Block |
|
Half Bath Total
|
2 |
|
Heating Fuel
|
Natural Gas |
|
Heating Type
|
Forced Air |
|
Stories Total
|
2 |
|
Size Interior
|
3526 Sqft |
|
Type
|
House |
|
Utility Water
|
Municipal Water |
Parking
Land
|
Access Type
|
Road Access |
|
Acreage
|
No |
|
Fence Type
|
Fence |
|
Sewer
|
Municipal Sewage System |
|
Size Depth
|
133 Ft |
|
Size Frontage
|
65 Ft |
|
Size Total Text
|
Under 1/2 Acre |
|
Zoning Description
|
R2.4 |
Rooms
| Level |
Type |
Length |
Width |
Dimensions |
|
Second Level |
4pc Bathroom |
|
|
Measurements not available |
|
Second Level |
Bedroom |
|
|
10'8'' x 9'10'' |
|
Second Level |
Bedroom |
|
|
9'11'' x 11'7'' |
|
Second Level |
Bedroom |
|
|
11'0'' x 11'0'' |
|
Second Level |
Full Bathroom |
|
|
Measurements not available |
|
Second Level |
Primary Bedroom |
|
|
14'8'' x 12'10'' |
|
Basement |
Bonus Room |
|
|
Measurements not available |
|
Basement |
2pc Bathroom |
|
|
Measurements not available |
|
Basement |
Recreation Room |
|
|
21'8'' x 12'6'' |
|
Main Level |
2pc Bathroom |
|
|
Measurements not available |
|
Main Level |
Den |
|
|
11'10'' x 9'5'' |
|
Main Level |
Family Room |
|
|
16'9'' x 11'10'' |
|
Main Level |
Eat In Kitchen |
|
|
12'4'' x 21'5'' |
|
Main Level |
Dining Room |
|
|
11'10'' x 9'9'' |
|
Main Level |
Living Room |
|
|
18'0'' x 12'11'' |
https://www.realtor.ca/real-estate/27934237/344-camelot-court-burlington








































