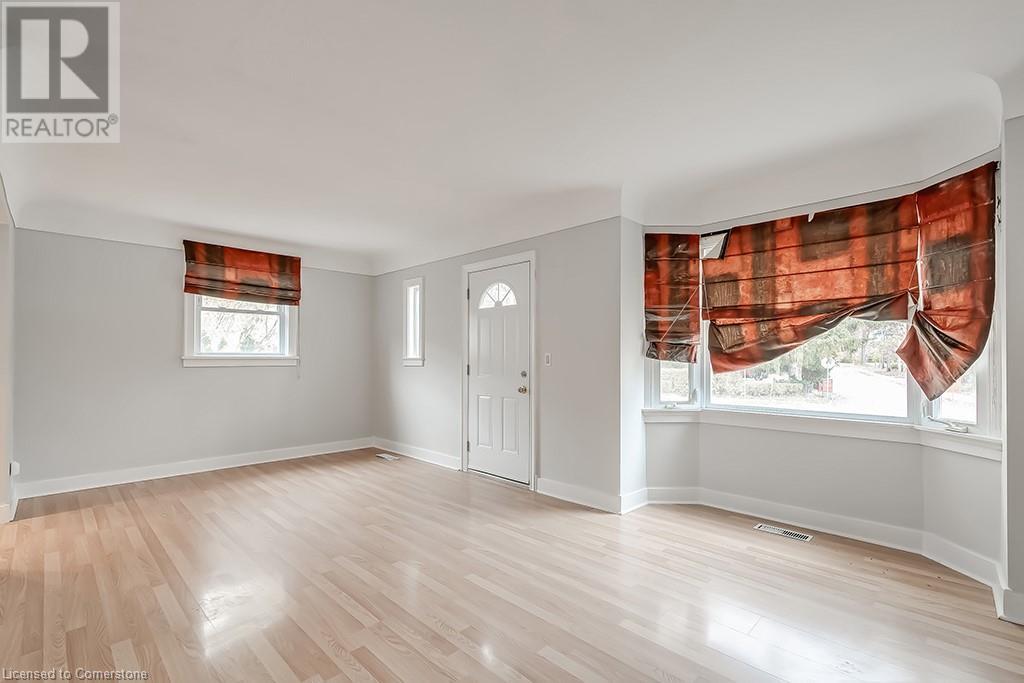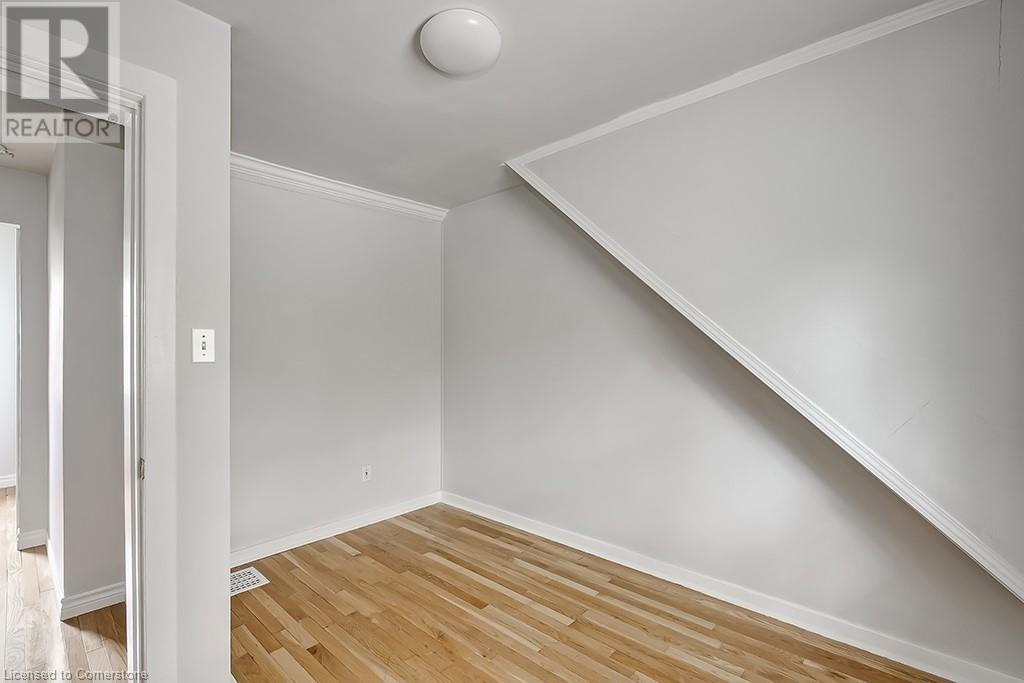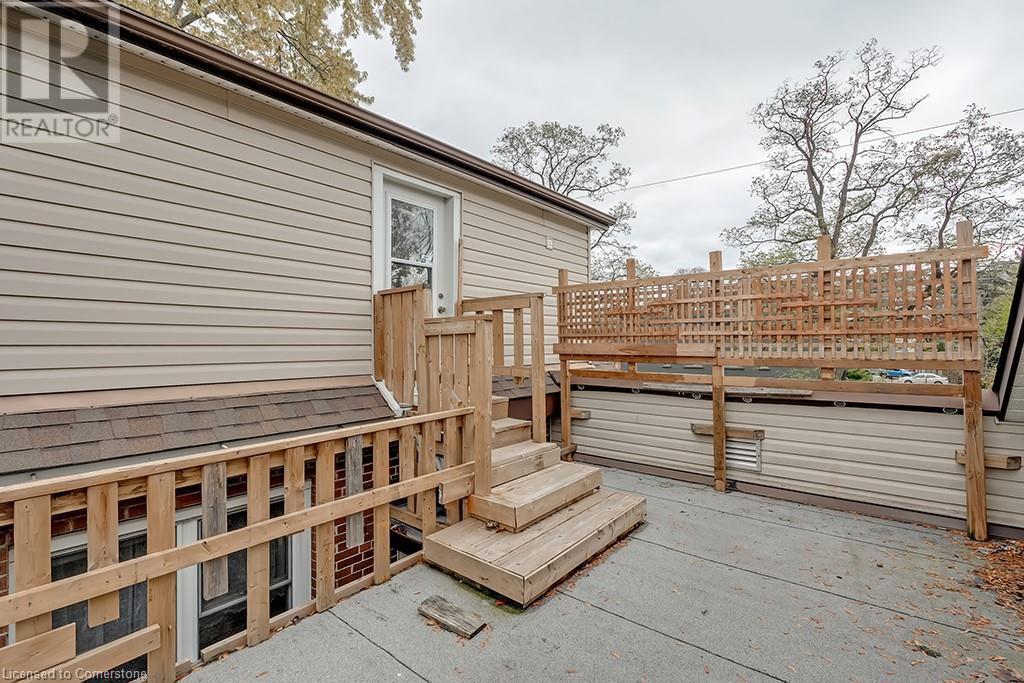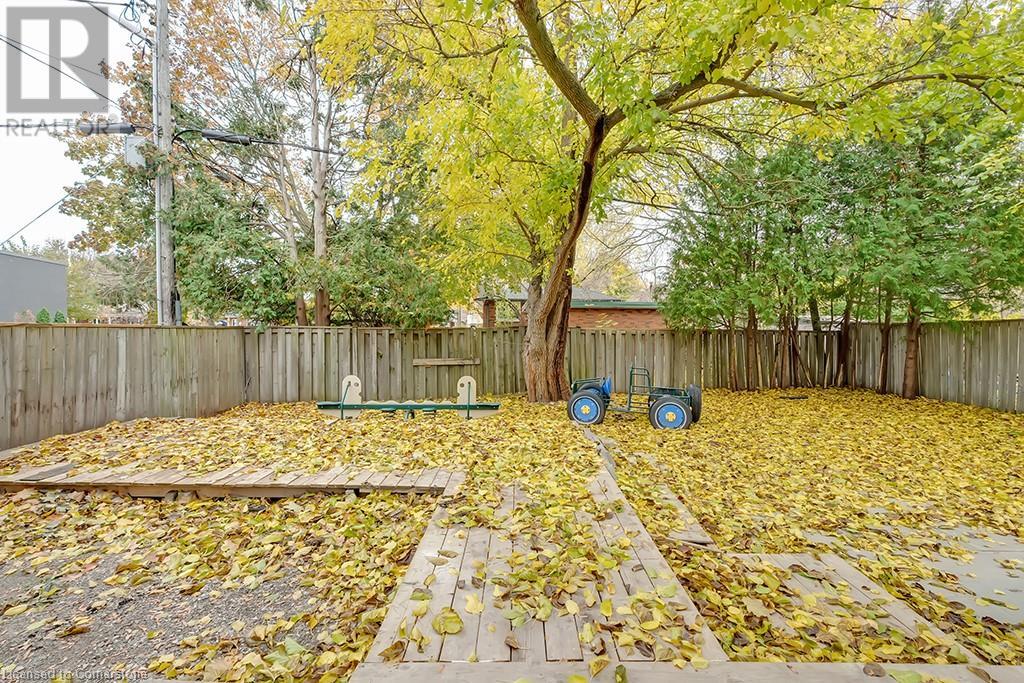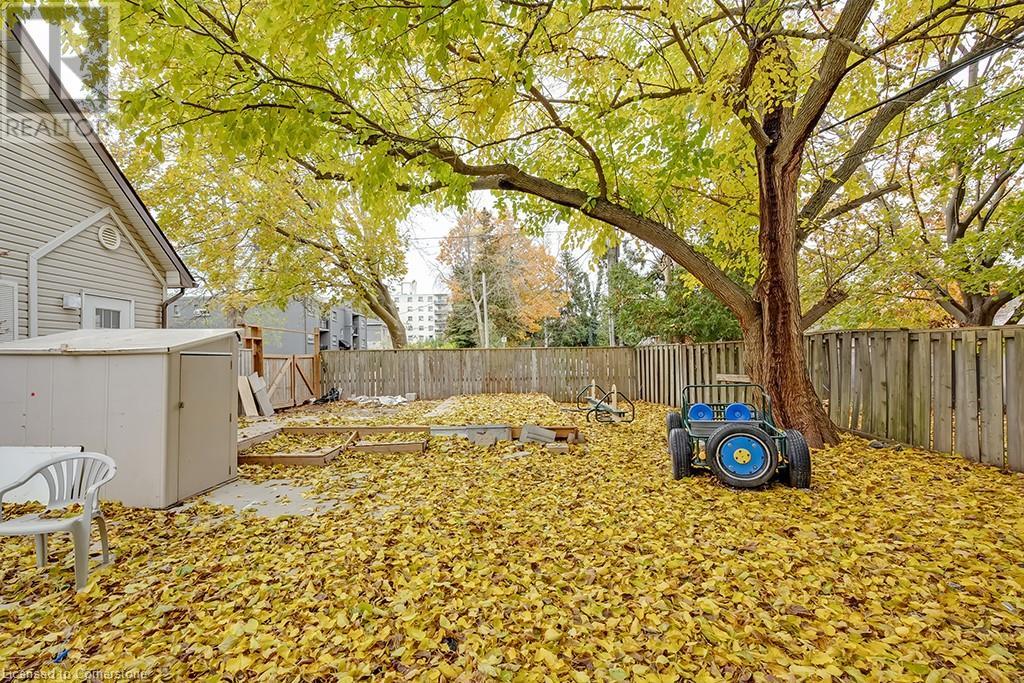2 Bedroom
3 Bathroom
2158 sqft
2 Level
Central Air Conditioning
Forced Air
$3,600 Monthly
This inviting property offers a perfect blend of comfort and style, featuring 2 bedrooms, a den, 1+2 bathrooms and approx 2100 square feet! The main level boasts an oversized foyer that leads to a spacious 28x28 showroom, presenting an exciting opportunity for a home office, studio, or creative space. This versatile area adapts to your needs, offering endless possibilities. The kitchen features white cabinetry, stainless steel appliances and a large island. The open concept main floor connects the living and dining rooms, creating a warm and welcoming space with plenty of natural light throughout! The second level features 2 bedrooms and a den with a 4-piece bathroom. The finished lowered level offers a recreation room, laundry room and ample storage! The gorgeous oversized backyard provides a private retreat for outdoor activities, gardening or simply some fresh air! The house features 2 separate entry doors with ample parking space! Conveniently located minutes to Downtown Burlington, close to all amenities, schools, and parks, making it an ideal choice for those seeking a well-rounded lifestyle. (id:48699)
Property Details
|
MLS® Number
|
40662191 |
|
Property Type
|
Single Family |
|
Equipment Type
|
None |
|
Features
|
Paved Driveway |
|
Parking Space Total
|
3 |
|
Rental Equipment Type
|
None |
Building
|
Bathroom Total
|
3 |
|
Bedrooms Above Ground
|
2 |
|
Bedrooms Total
|
2 |
|
Architectural Style
|
2 Level |
|
Basement Development
|
Partially Finished |
|
Basement Type
|
Full (partially Finished) |
|
Construction Material
|
Concrete Block, Concrete Walls |
|
Construction Style Attachment
|
Detached |
|
Cooling Type
|
Central Air Conditioning |
|
Exterior Finish
|
Brick, Concrete, Vinyl Siding |
|
Foundation Type
|
Unknown |
|
Half Bath Total
|
2 |
|
Heating Fuel
|
Natural Gas |
|
Heating Type
|
Forced Air |
|
Stories Total
|
2 |
|
Size Interior
|
2158 Sqft |
|
Type
|
House |
|
Utility Water
|
Municipal Water |
Land
|
Acreage
|
No |
|
Sewer
|
Municipal Sewage System |
|
Size Depth
|
132 Ft |
|
Size Frontage
|
51 Ft |
|
Size Total Text
|
Under 1/2 Acre |
|
Zoning Description
|
Res/comm |
Rooms
| Level |
Type |
Length |
Width |
Dimensions |
|
Second Level |
4pc Bathroom |
|
|
Measurements not available |
|
Basement |
Recreation Room |
|
|
19'8'' x 9'3'' |
|
Main Level |
2pc Bathroom |
|
|
Measurements not available |
|
Main Level |
2pc Bathroom |
|
|
Measurements not available |
|
Main Level |
Other |
|
|
28' x 25'7'' |
|
Main Level |
Bedroom |
|
|
10'11'' x 10'3'' |
|
Main Level |
Den |
|
|
9'0'' x 6'2'' |
|
Main Level |
Primary Bedroom |
|
|
11'6'' x 10'10'' |
|
Main Level |
Living Room/dining Room |
|
|
20'4'' x 11'5'' |
|
Main Level |
Kitchen |
|
|
11'0'' x 8'11'' |
https://www.realtor.ca/real-estate/27533994/344-guelph-line-burlington







