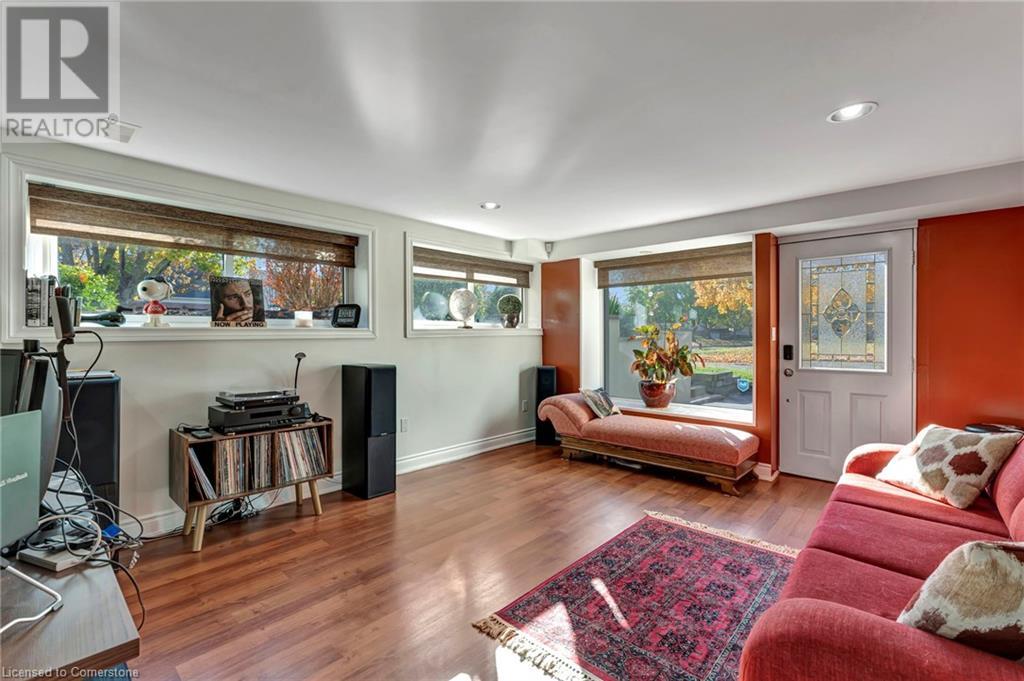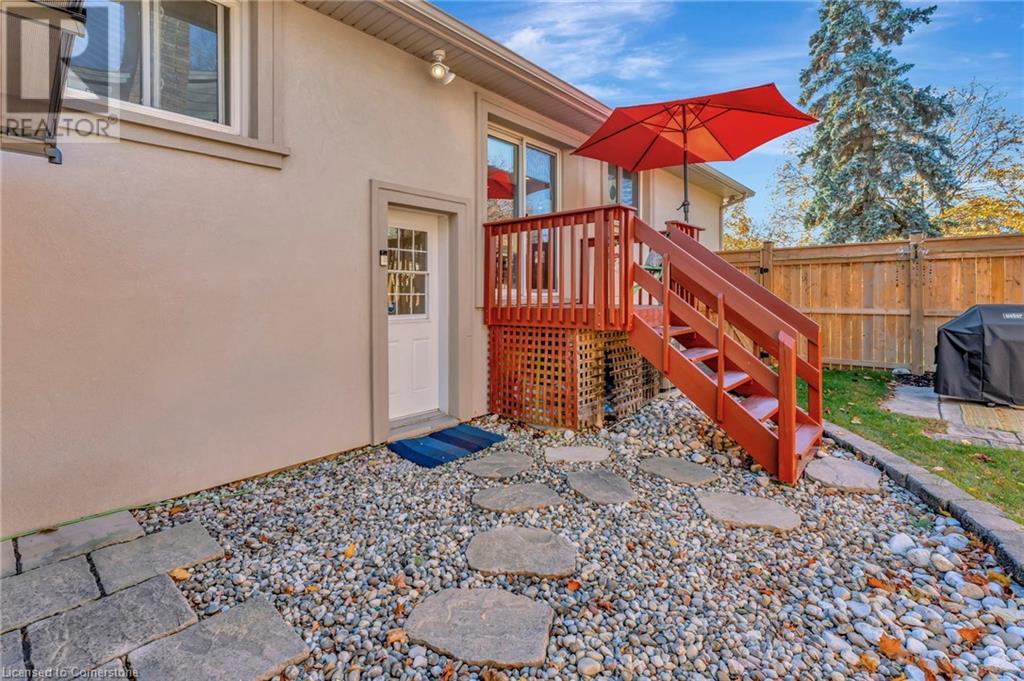3 Bedroom
2 Bathroom
2003 sqft
Raised Bungalow
Fireplace
Central Air Conditioning
Forced Air
Landscaped
$1,445,000
Renovated raised bungalow located in Roseland. Located on a beautifully landscaped wide lot, this home perfectly blends comfort and functionality. Inside, find a bright, inviting, open-concept living and dining area, ideal for entertaining and family gatherings. The updated kitchen features high-quality cabinetry and stainless steel appliances with plenty of counter space and storage. On the main level find three spacious bedrooms and 4-piece bathroom. The fully finished walkout lower level, with a separate entrance, includes an additional family room with an updated gas fireplace, 3-piece bathroom, and extra bedroom with a walk-out. The private and spacious pool-sized backyard features a heavy-duty steel hardtop pergola in the backyard, hot tub pad and electrical, surrounded by newly replaced fences. Don't miss your chance to make it yours! (id:48699)
Property Details
|
MLS® Number
|
40676820 |
|
Property Type
|
Single Family |
|
Amenities Near By
|
Park, Place Of Worship, Schools |
|
Community Features
|
School Bus |
|
Equipment Type
|
None |
|
Features
|
Automatic Garage Door Opener, In-law Suite |
|
Parking Space Total
|
3 |
|
Rental Equipment Type
|
None |
Building
|
Bathroom Total
|
2 |
|
Bedrooms Above Ground
|
3 |
|
Bedrooms Total
|
3 |
|
Appliances
|
Dishwasher, Dryer, Freezer, Microwave, Refrigerator, Stove, Washer, Microwave Built-in, Window Coverings |
|
Architectural Style
|
Raised Bungalow |
|
Basement Development
|
Finished |
|
Basement Type
|
Full (finished) |
|
Constructed Date
|
1966 |
|
Construction Style Attachment
|
Detached |
|
Cooling Type
|
Central Air Conditioning |
|
Exterior Finish
|
Stucco |
|
Fire Protection
|
Smoke Detectors |
|
Fireplace Present
|
Yes |
|
Fireplace Total
|
1 |
|
Heating Fuel
|
Natural Gas |
|
Heating Type
|
Forced Air |
|
Stories Total
|
1 |
|
Size Interior
|
2003 Sqft |
|
Type
|
House |
|
Utility Water
|
Municipal Water |
Parking
Land
|
Acreage
|
No |
|
Land Amenities
|
Park, Place Of Worship, Schools |
|
Landscape Features
|
Landscaped |
|
Sewer
|
Municipal Sewage System |
|
Size Depth
|
72 Ft |
|
Size Frontage
|
107 Ft |
|
Size Total Text
|
Under 1/2 Acre |
|
Zoning Description
|
R2.1 |
Rooms
| Level |
Type |
Length |
Width |
Dimensions |
|
Second Level |
3pc Bathroom |
|
|
6'2'' x 10'11'' |
|
Second Level |
Laundry Room |
|
|
9'9'' x 8'0'' |
|
Second Level |
Utility Room |
|
|
9'9'' x 8'11'' |
|
Second Level |
Family Room |
|
|
13'10'' x 21'11'' |
|
Second Level |
Living Room |
|
|
13'10'' x 20'4'' |
|
Main Level |
Bedroom |
|
|
11'0'' x 8'11'' |
|
Main Level |
Bedroom |
|
|
11'0'' x 11'7'' |
|
Main Level |
Full Bathroom |
|
|
11' x 7'11'' |
|
Main Level |
Primary Bedroom |
|
|
11'0'' x 13'4'' |
|
Main Level |
Kitchen |
|
|
11'0'' x 17'0'' |
|
Main Level |
Dining Room |
|
|
11'0'' x 9'10'' |
|
Main Level |
Living Room |
|
|
12'6'' x 19'8'' |
https://www.realtor.ca/real-estate/27645766/3479-spruce-avenue-burlington






























