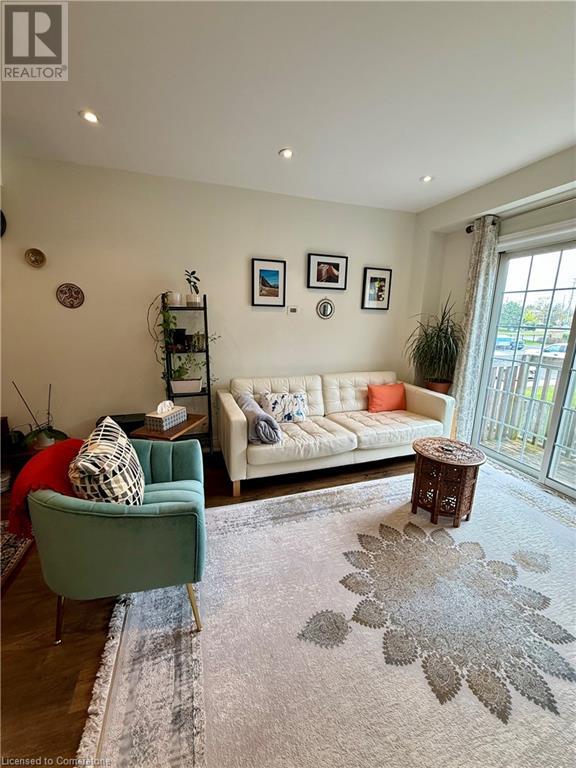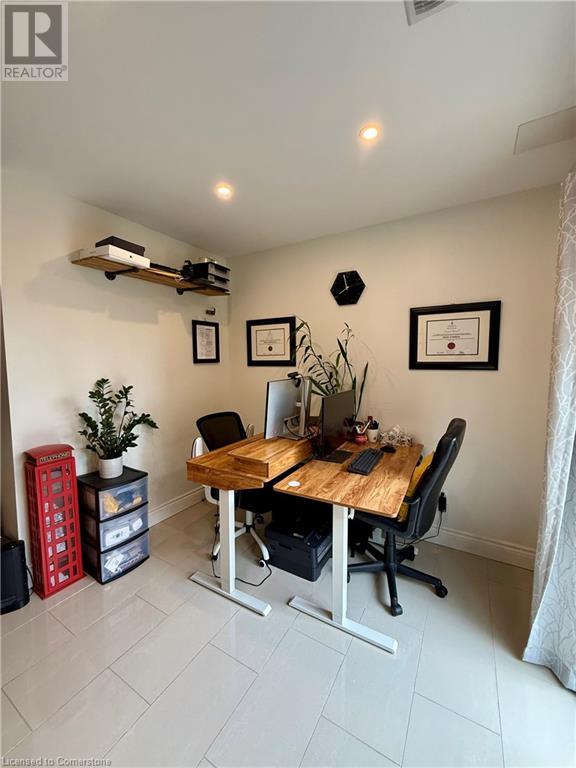3480 Upper Middle Road Unit# 121 Burlington, Ontario L7M 4R8
$3,200 Monthly
Insurance, ParkingMaintenance, Insurance, Parking
$414 Monthly
Maintenance, Insurance, Parking
$414 MonthlyBeautiful well maintained townhome with lot of Natural light. 2 bedrooms, 2.5 bathrooms, family room and a single garage situated in the desirable Tuck's Forest complex! Large windows, tall ceilings throughout, inside access from the garage and lots of visitor parking. Awesome curb appeal, the main living space is well designed with an open floor plan offering a seamless flow of functionality. The eat-in kitchen boasts lots of cabinetry and a breakfast area complete with a bay window. The dining area opens to the spacious living room with a balcony walk-out. Upstairs is the spacious and bright primary retreat boasting a bay window and ample space for storage with closets. Completing the upper level is the second bedroom, a tasteful 3-piece bathroom. The lower level features large family room/ recreation area and a walkout to the private backyard and plenty of space for storage. Great location near all amenities, Go Station, highly-rated schools, great restaurants and shops, parks and easy access to highways. No Pets & Smokers. Please attach rental application, recent pay stubs, employment letter, credit check report, references, with all offers. (id:48699)
Property Details
| MLS® Number | 40728006 |
| Property Type | Single Family |
| Amenities Near By | Playground, Public Transit, Shopping |
| Features | Balcony, Automatic Garage Door Opener |
| Parking Space Total | 2 |
Building
| Bathroom Total | 3 |
| Bedrooms Above Ground | 2 |
| Bedrooms Total | 2 |
| Appliances | Refrigerator, Stove, Washer, Microwave Built-in, Garage Door Opener |
| Architectural Style | 3 Level |
| Basement Type | None |
| Constructed Date | 1999 |
| Construction Style Attachment | Attached |
| Cooling Type | Central Air Conditioning |
| Exterior Finish | Brick |
| Foundation Type | Block |
| Half Bath Total | 1 |
| Heating Type | Forced Air |
| Stories Total | 3 |
| Size Interior | 1500 Sqft |
| Type | Row / Townhouse |
| Utility Water | Municipal Water |
Parking
| Attached Garage |
Land
| Access Type | Road Access, Highway Access |
| Acreage | No |
| Land Amenities | Playground, Public Transit, Shopping |
| Sewer | Municipal Sewage System |
| Size Total Text | Under 1/2 Acre |
| Zoning Description | Rm4-316 |
Rooms
| Level | Type | Length | Width | Dimensions |
|---|---|---|---|---|
| Second Level | 3pc Bathroom | 5'11'' x 5'10'' | ||
| Second Level | Bedroom | 13'1'' x 8'6'' | ||
| Second Level | 3pc Bathroom | 5'10'' x 8'5'' | ||
| Second Level | Primary Bedroom | 13'4'' x 18'6'' | ||
| Basement | Laundry Room | 5'7'' x 5'10'' | ||
| Basement | Family Room | 138'1'' x 15'1'' | ||
| Main Level | Dining Room | 9'8'' x 11'8'' | ||
| Main Level | Living Room | 13'1'' x 9'11'' | ||
| Main Level | 2pc Bathroom | 5'0'' x 3'0'' | ||
| Main Level | Kitchen | 13'3'' x 16'8'' |
https://www.realtor.ca/real-estate/28304119/3480-upper-middle-road-unit-121-burlington
Interested?
Contact us for more information












































