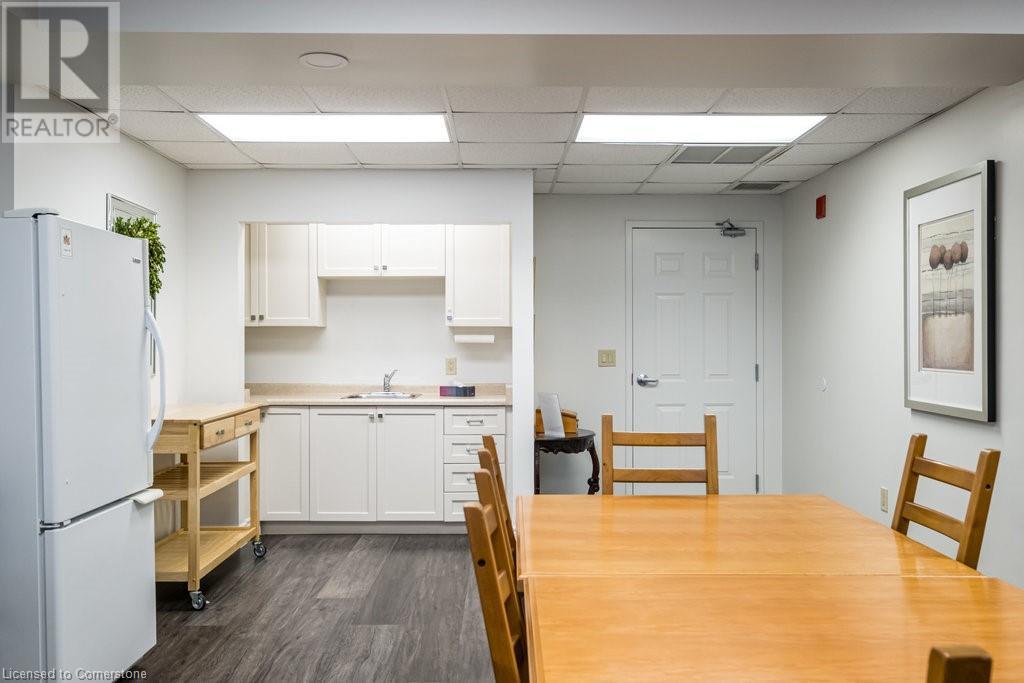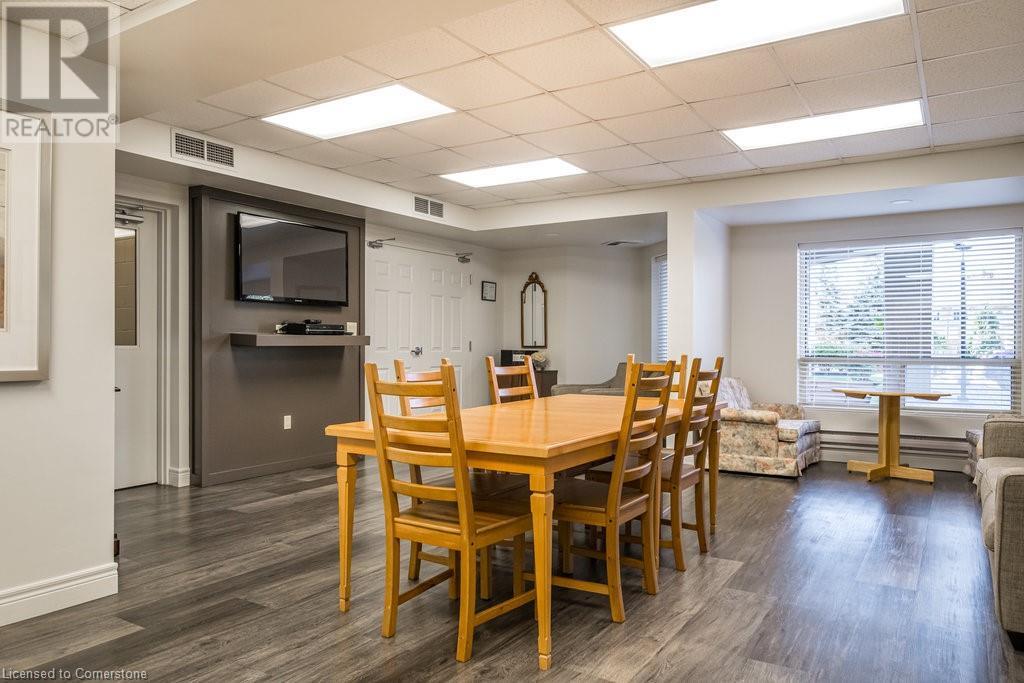3497 Upper Middle Road Unit# 409 Burlington, Ontario L7M 4T6
$689,900Maintenance, Insurance, Water, Parking
$641 Monthly
Maintenance, Insurance, Water, Parking
$641 MonthlyWelcome to the sought-after Chelsea Building in the Headon Forest community. This sun-filled corner unit offers an impressive 1270 square feet of living space, featuring 2 bedrooms and 2 full bathrooms. The wrap-around windows flood the unit with natural light, complemented by 9-foot ceilings that enhance the airy ambiance. Recently updated with new paint and light fixtures, the unit provides a welcoming atmosphere. Enjoy easy access to the balcony from both the kitchen and dining room, perfect for outdoor relaxation. The primary bedroom boasts a 4-piece ensuite and a walk-in closet, while the second bedroom, along with a 3-piece bathroom, is situated on the other side of the unit for added privacy. This unit includes the convenience of one underground parking space and a storage locker located on the same level as the unit. The building itself is well-maintained and has been refreshed over the last two years with an updated foyer and hallways. Residents have access to amenities such as a party/meeting room, an exercise room, a car wash, and ample visitor parking. The location is unbeatable, with multiple plazas, schools, and parks within walking distance, as well as Millcroft Golf Course and highway 403/407 nearby. (id:48699)
Property Details
| MLS® Number | 40660411 |
| Property Type | Single Family |
| Amenities Near By | Golf Nearby, Park, Place Of Worship, Public Transit, Schools, Shopping |
| Community Features | Quiet Area, Community Centre |
| Equipment Type | Water Heater |
| Features | Balcony |
| Parking Space Total | 1 |
| Rental Equipment Type | Water Heater |
| Storage Type | Locker |
Building
| Bathroom Total | 2 |
| Bedrooms Above Ground | 2 |
| Bedrooms Total | 2 |
| Amenities | Car Wash, Exercise Centre, Party Room |
| Appliances | Dishwasher, Dryer, Microwave, Refrigerator, Stove, Washer, Window Coverings |
| Basement Type | None |
| Construction Style Attachment | Attached |
| Cooling Type | Central Air Conditioning |
| Exterior Finish | Brick |
| Fire Protection | Monitored Alarm, Smoke Detectors, Security System |
| Heating Fuel | Natural Gas |
| Heating Type | Forced Air |
| Stories Total | 1 |
| Size Interior | 1270 Sqft |
| Type | Apartment |
| Utility Water | Municipal Water |
Parking
| Underground |
Land
| Access Type | Highway Access |
| Acreage | No |
| Land Amenities | Golf Nearby, Park, Place Of Worship, Public Transit, Schools, Shopping |
| Sewer | Municipal Sewage System |
| Size Total Text | Unknown |
| Zoning Description | Rm4-578 |
Rooms
| Level | Type | Length | Width | Dimensions |
|---|---|---|---|---|
| Main Level | 3pc Bathroom | Measurements not available | ||
| Main Level | Bedroom | 10'7'' x 11'11'' | ||
| Main Level | Full Bathroom | Measurements not available | ||
| Main Level | Primary Bedroom | 13'1'' x 14'2'' | ||
| Main Level | Living Room | 10'6'' x 17'2'' | ||
| Main Level | Dining Room | 12'8'' x 12'7'' | ||
| Main Level | Eat In Kitchen | 10'4'' x 11'2'' |
https://www.realtor.ca/real-estate/27521195/3497-upper-middle-road-unit-409-burlington
Interested?
Contact us for more information






































