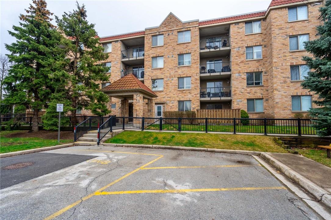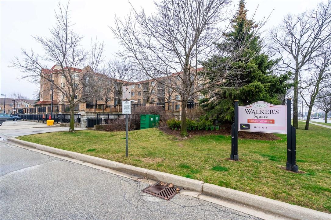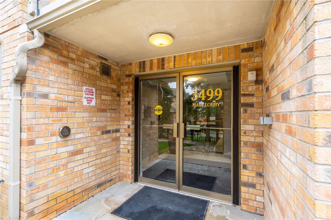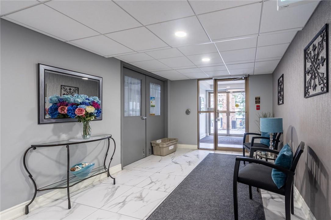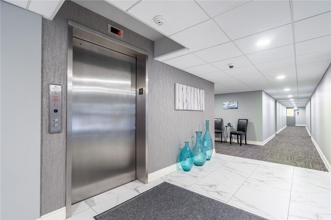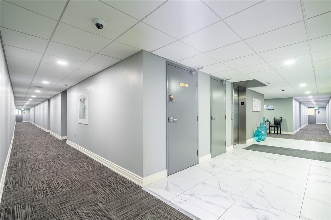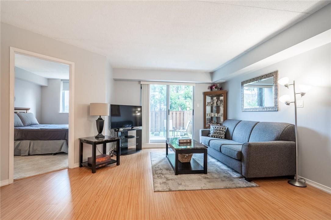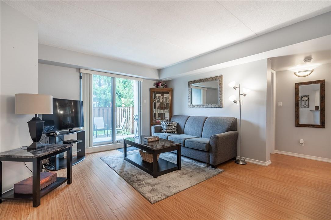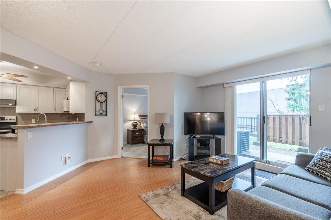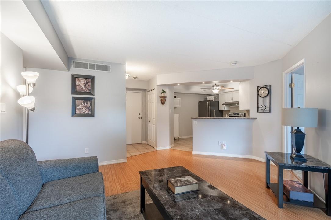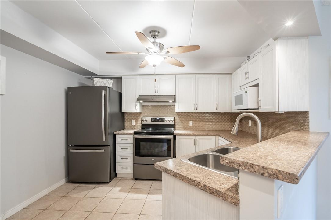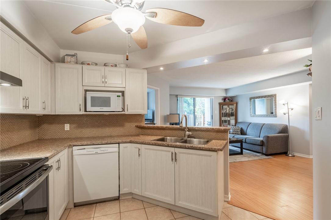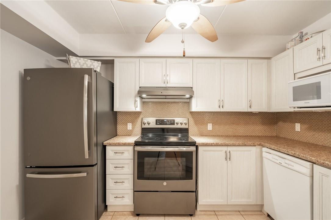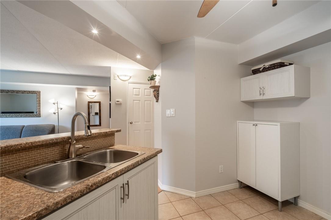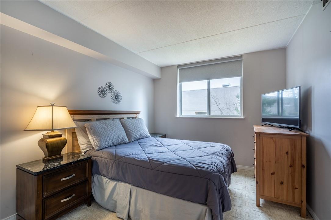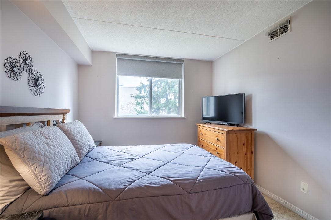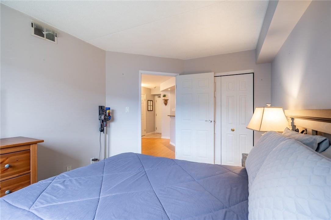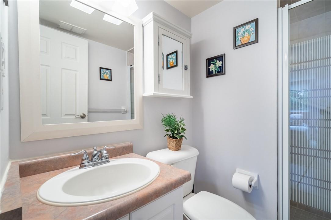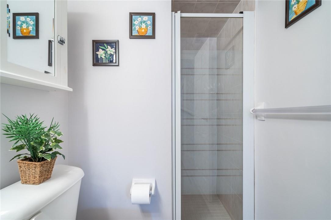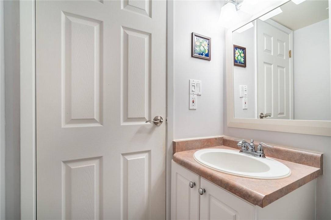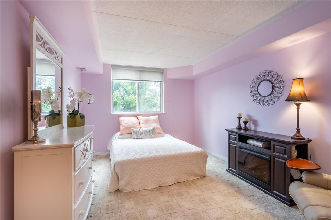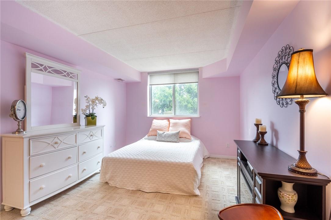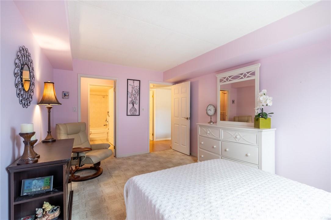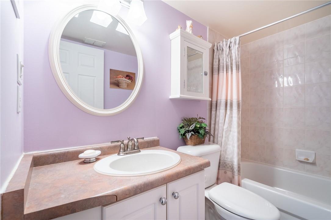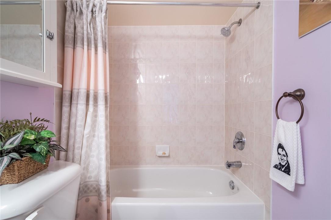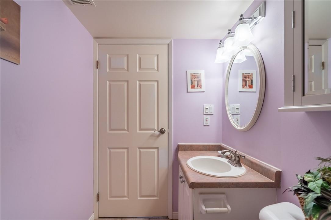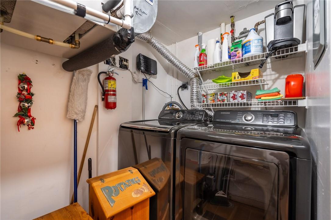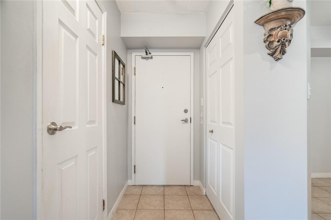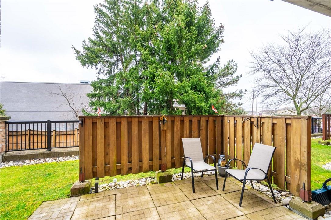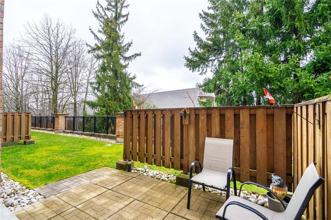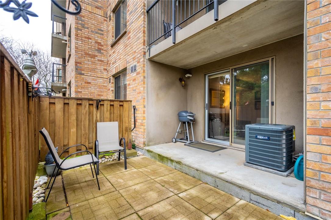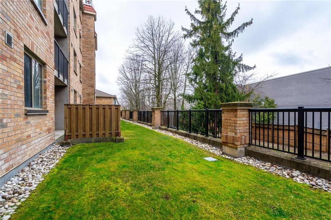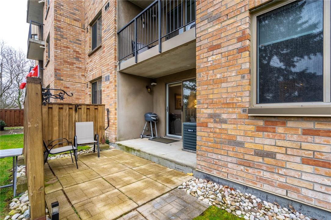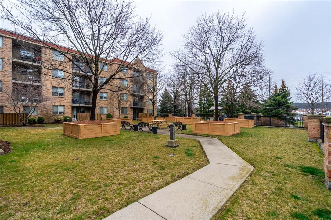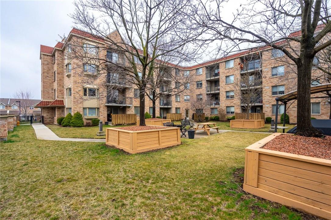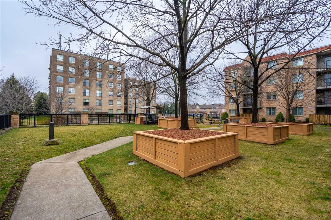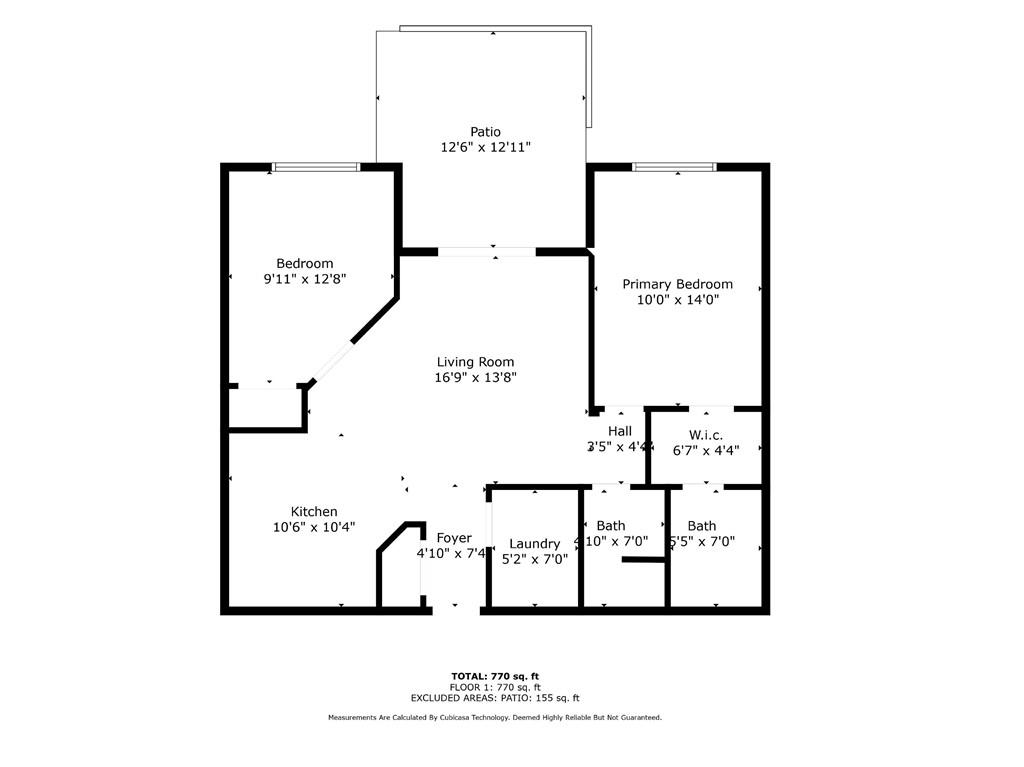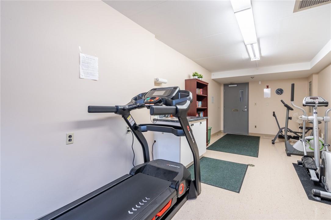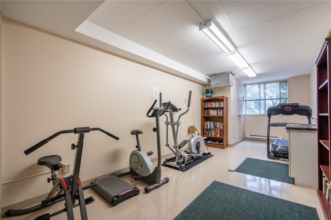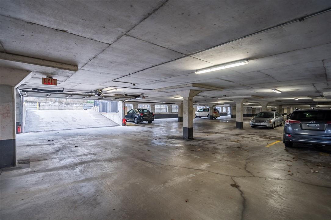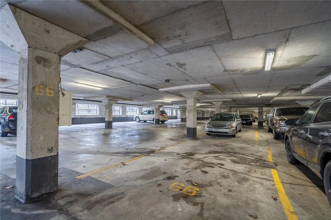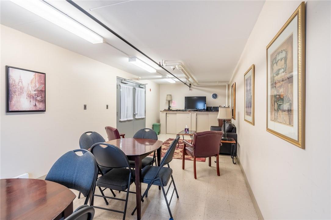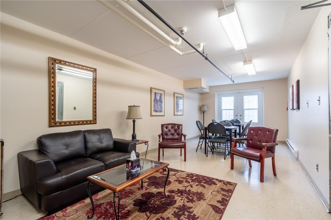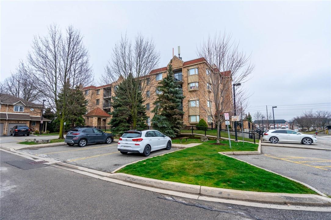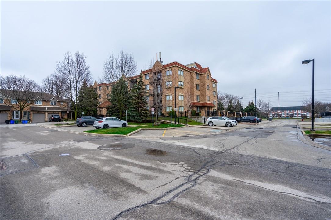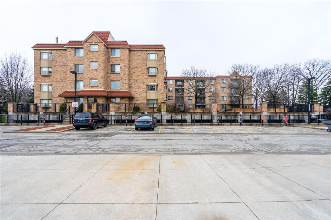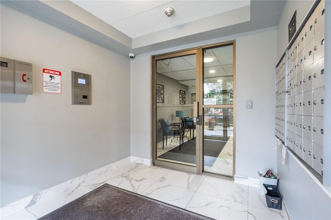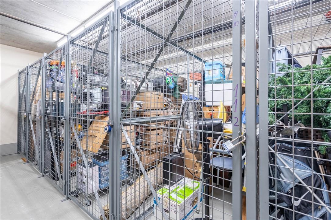3499 Upper Middle Road, Unit #112 Burlington, Ontario L7M 4M7
$629,900Maintenance,
$699 Monthly
Maintenance,
$699 MonthlyClean, modern 2 bed, 2 full bath, main floor condo unit with walk out thru patio doors to private patio in Walker's Square. Updated kitchen cabinets with breakfast bar, fridge, stove & dishwasher. Underground Parking space #66, locker #112 down the hall from your unit. Walk to the grocery store next door, pharmacy, banks, shopping, bus & more. On-site amenities including a gym, party room, outdoor patio area, visitor parking. Conveniently located at Walker's Line & Upper Middle Rd. Non smoking building. In suite laundry, central AC. Very well maintained building. Updates include Furnace, CAC & Water Heater. (id:48699)
Property Details
| MLS® Number | H4187863 |
| Property Type | Single Family |
| Amenities Near By | Golf Course, Hospital, Public Transit, Recreation, Schools |
| Community Features | Community Centre |
| Equipment Type | Water Heater |
| Features | Park Setting, Park/reserve, Golf Course/parkland, Balcony, Paved Driveway, Level, Year Round Living, Automatic Garage Door Opener |
| Parking Space Total | 1 |
| Rental Equipment Type | Water Heater |
Building
| Bathroom Total | 2 |
| Bedrooms Above Ground | 2 |
| Bedrooms Total | 2 |
| Amenities | Car Wash, Exercise Centre, Party Room |
| Appliances | Dishwasher, Dryer, Refrigerator, Stove, Washer |
| Basement Type | None |
| Constructed Date | 1996 |
| Construction Material | Concrete Block, Concrete Walls |
| Cooling Type | Central Air Conditioning |
| Exterior Finish | Brick, Concrete |
| Foundation Type | Poured Concrete |
| Heating Fuel | Natural Gas |
| Heating Type | Forced Air |
| Stories Total | 1 |
| Size Exterior | 770 Sqft |
| Size Interior | 770 Sqft |
| Type | Apartment |
| Utility Water | Municipal Water |
Parking
| Covered | |
| Inside Entry | |
| Underground |
Land
| Acreage | No |
| Land Amenities | Golf Course, Hospital, Public Transit, Recreation, Schools |
| Sewer | Municipal Sewage System |
| Size Irregular | X |
| Size Total Text | X|under 1/2 Acre |
| Soil Type | Clay |
| Zoning Description | Residential |
Rooms
| Level | Type | Length | Width | Dimensions |
|---|---|---|---|---|
| Ground Level | Other | 12' 6'' x 12' 11'' | ||
| Ground Level | Laundry Room | 5' 2'' x 7' 0'' | ||
| Ground Level | Foyer | 4' 10'' x 7' 4'' | ||
| Ground Level | 3pc Bathroom | 10' '' x 7' 0'' | ||
| Ground Level | Kitchen | 10' 6'' x 10' 4'' | ||
| Ground Level | Living Room | 16' 9'' x 13' 8'' | ||
| Ground Level | Bedroom | 9' 11'' x 12' 8'' | ||
| Ground Level | Primary Bedroom | 10' 0'' x 14' 0'' | ||
| Ground Level | 4pc Ensuite Bath | 5' 5'' x 7' 0'' |
https://www.realtor.ca/real-estate/26727353/3499-upper-middle-road-unit-112-burlington
Interested?
Contact us for more information

