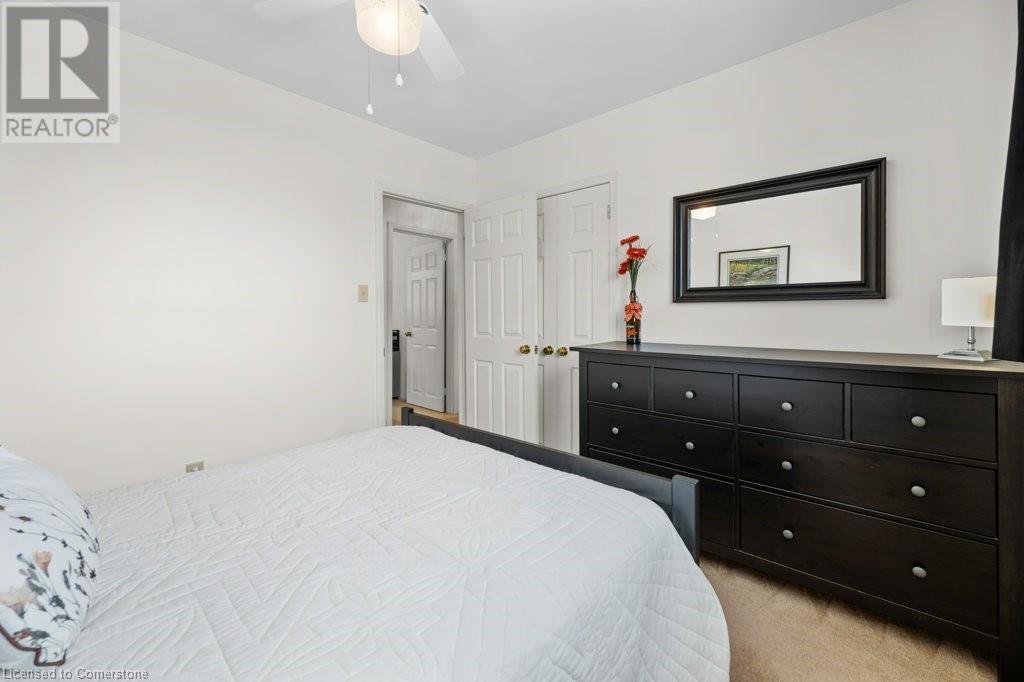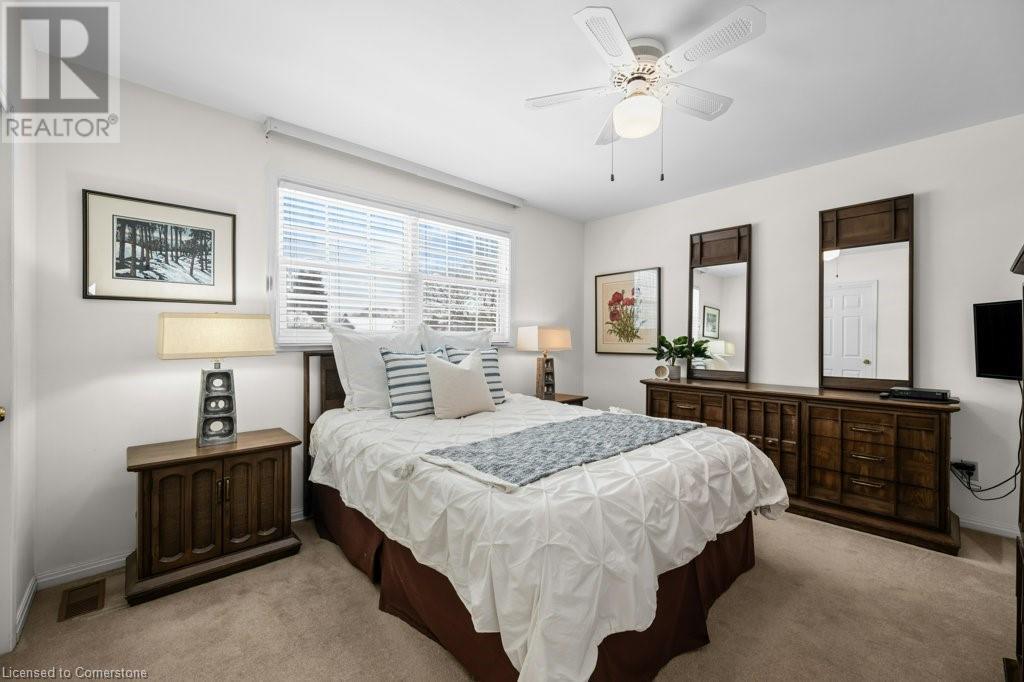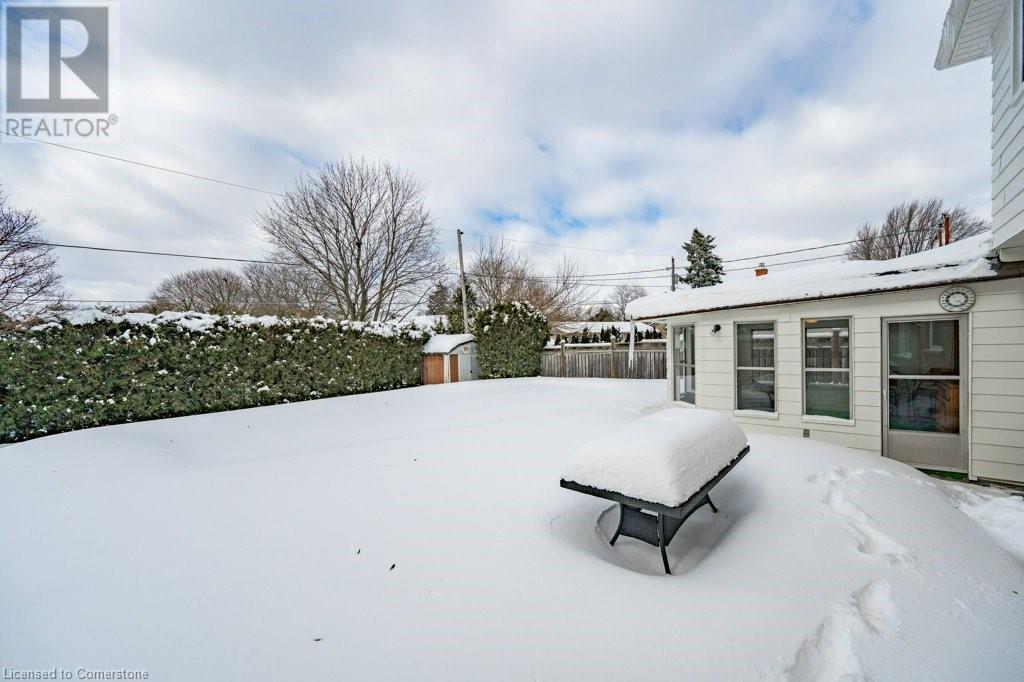3501 Regal Road Burlington, Ontario L7N 1M2
$1,699,000
PRESTIGIOUS RAVENSWOOD IN ROSELAND. FOUR BEDROOM TWO STOREY ON A LARGE PRIVATE LOT WITH IN GROUND POOL SITUATED IN THE HEART OF TUCK SCHOOL NEIGHBOURHOOD AND STEPS TO ALL AMENITIES INCLUDING BEAUTIFUL PARKS, SHOPPING, TRANSIT AND MINUTES AWAY FROM HIGHWAYS AND GO STATIONS. THIS TWO OWNER HOME HAS BEEN WELL MAINTAINED WITH MANY UPDATES OVER THE 29 YEARS BY THIS 2ND OWNER. UPDATES INCLUDE WINDOWS AND DOORS, FURNACE AC - 2015, SHINGLES ARE OLDER AND IN VERY GOOD CONDITION. FOUR SPACIOUS BEDROOMS, LARGE MAIN BATH, BRIGHT NATURAL LIGHT THROUGHOUT. EATIN KITCHEN OPEN TO FAMILY ROOM WITH GAS FIREPLACE AND WALK OUT TO THREE SEASON SUNROOM AND POOL/GARDENS. HUGE LIVING ROOM WITH OVERSIZED WINDOW, SEPARATE DINING ROOM. FULLY FINISHED LOWER LEVEL AND PLENTY OF STORAGE. FULL DOUBLE GARAGE, PAVED DOUBLE DRIVEWAY, RELAXING COVERED FRONT PORCH WITH GARAGE ENTRY. UPDATED INSULATION IN ATTICS. EXCELLENT FAMILY NEIGHBOURHOOD WITH PLENTY OF YOUNG FAMILIES. (id:48699)
Open House
This property has open houses!
2:00 pm
Ends at:4:00 pm
Property Details
| MLS® Number | 40700157 |
| Property Type | Single Family |
| Amenities Near By | Park, Place Of Worship, Public Transit, Schools |
| Community Features | School Bus |
| Features | Southern Exposure |
| Parking Space Total | 6 |
Building
| Bathroom Total | 2 |
| Bedrooms Above Ground | 4 |
| Bedrooms Total | 4 |
| Appliances | Central Vacuum, Dishwasher, Dryer, Refrigerator, Stove, Washer, Microwave Built-in, Window Coverings |
| Architectural Style | 2 Level |
| Basement Development | Finished |
| Basement Type | Full (finished) |
| Constructed Date | 1966 |
| Construction Style Attachment | Detached |
| Cooling Type | Central Air Conditioning |
| Exterior Finish | Brick, Metal, Stone |
| Fireplace Present | Yes |
| Fireplace Total | 1 |
| Half Bath Total | 1 |
| Heating Fuel | Natural Gas |
| Heating Type | Forced Air |
| Stories Total | 2 |
| Size Interior | 2722 Sqft |
| Type | House |
| Utility Water | Municipal Water |
Parking
| Attached Garage |
Land
| Access Type | Road Access |
| Acreage | No |
| Land Amenities | Park, Place Of Worship, Public Transit, Schools |
| Sewer | Municipal Sewage System |
| Size Depth | 124 Ft |
| Size Frontage | 60 Ft |
| Size Total Text | Under 1/2 Acre |
| Zoning Description | R2.4 |
Rooms
| Level | Type | Length | Width | Dimensions |
|---|---|---|---|---|
| Second Level | Bedroom | 11'5'' x 9'1'' | ||
| Second Level | Bedroom | 9'8'' x 10'6'' | ||
| Second Level | Bedroom | 13'2'' x 10'6'' | ||
| Second Level | Primary Bedroom | 11'6'' x 15'6'' | ||
| Second Level | 4pc Bathroom | 9'8'' x 7'1'' | ||
| Basement | Storage | 11'7'' x 35'9'' | ||
| Basement | Recreation Room | 22'0'' x 27'7'' | ||
| Main Level | 2pc Bathroom | 2'7'' x 6'2'' | ||
| Main Level | Sunroom | 14'8'' x 16'4'' | ||
| Main Level | Living Room | 12'7'' x 18'0'' | ||
| Main Level | Kitchen | 11'4'' x 9'6'' | ||
| Main Level | Foyer | 11'4'' x 6'1'' | ||
| Main Level | Family Room | 11'7'' x 19'8'' | ||
| Main Level | Dining Room | 11'2'' x 9'11'' | ||
| Main Level | Breakfast | 11'4'' x 8'11'' |
https://www.realtor.ca/real-estate/27936396/3501-regal-road-burlington
Interested?
Contact us for more information


















































