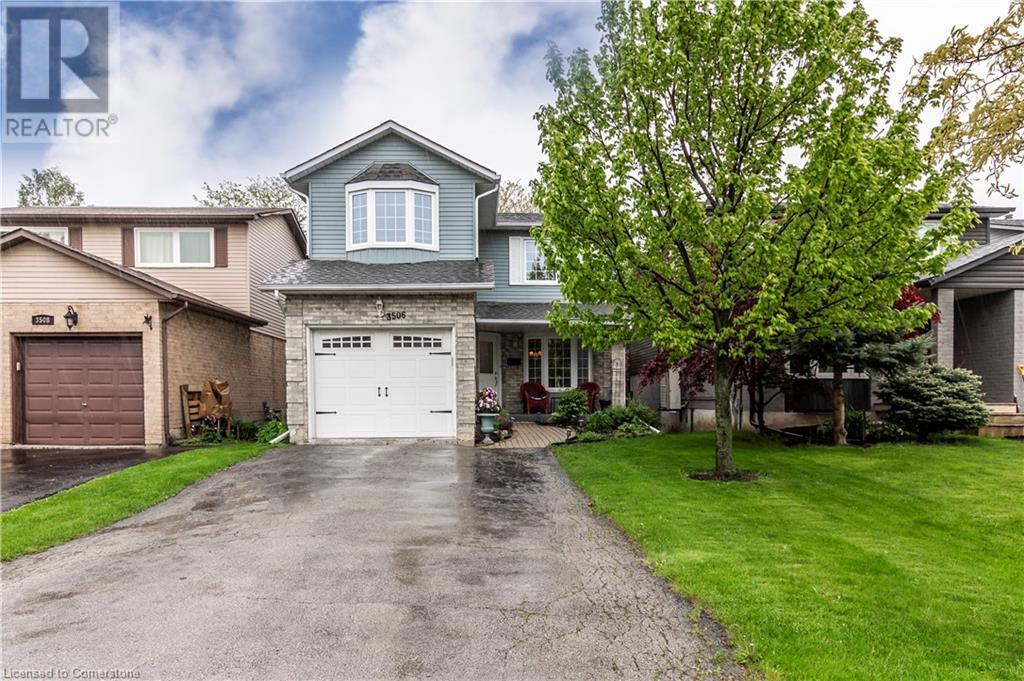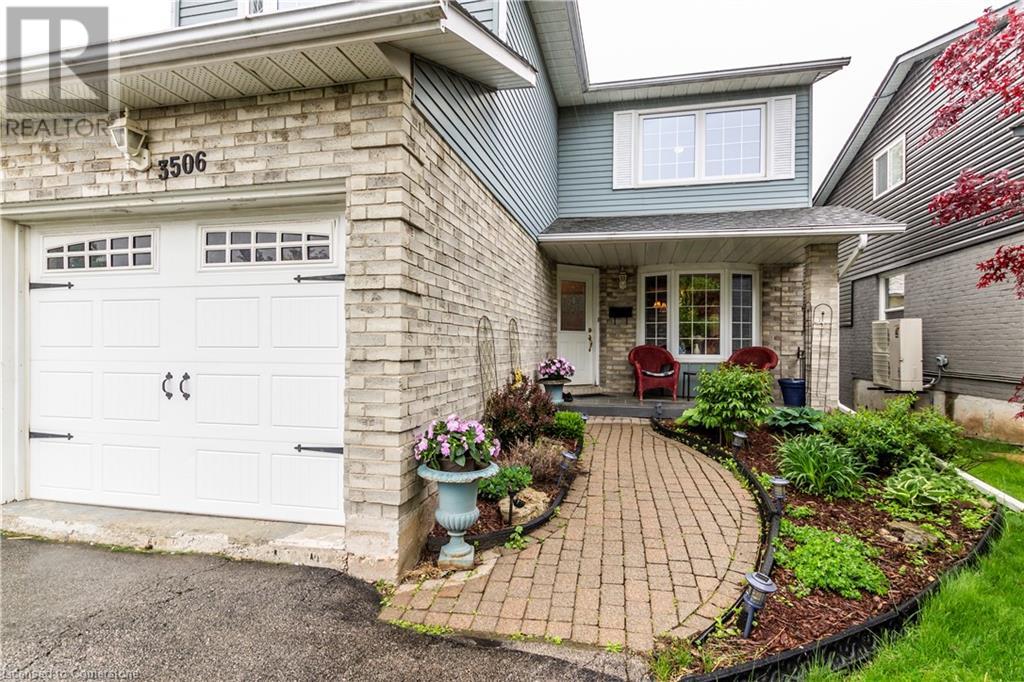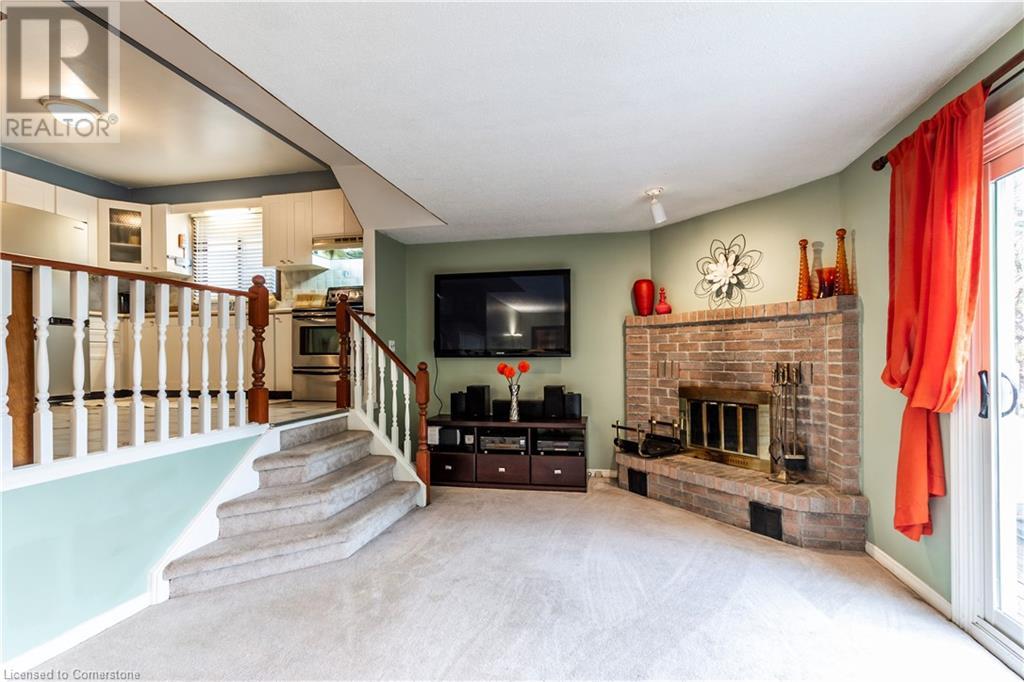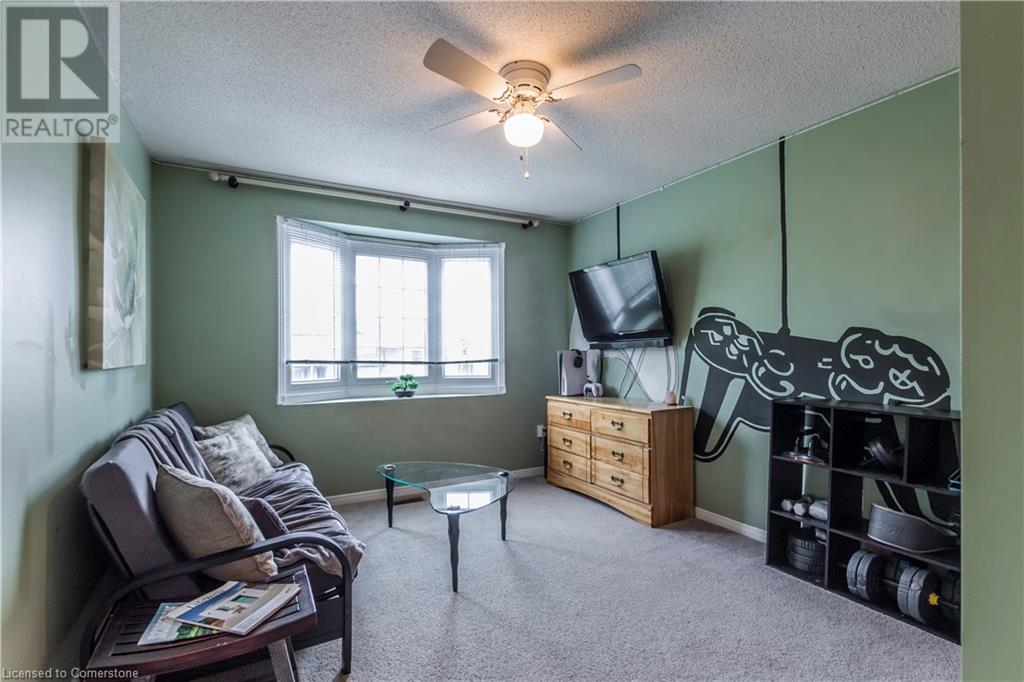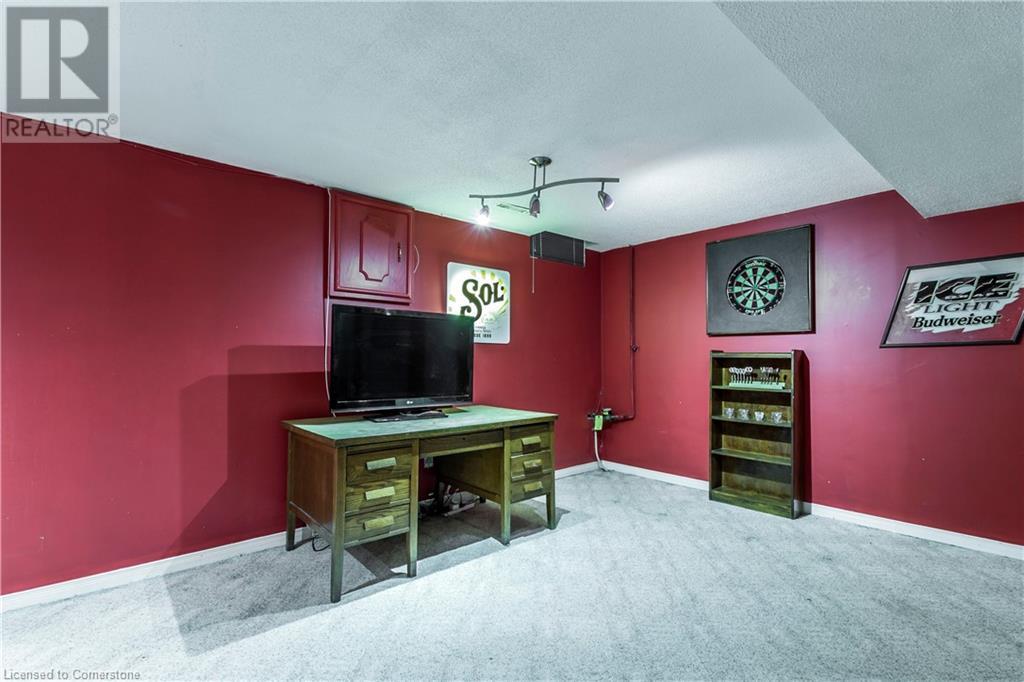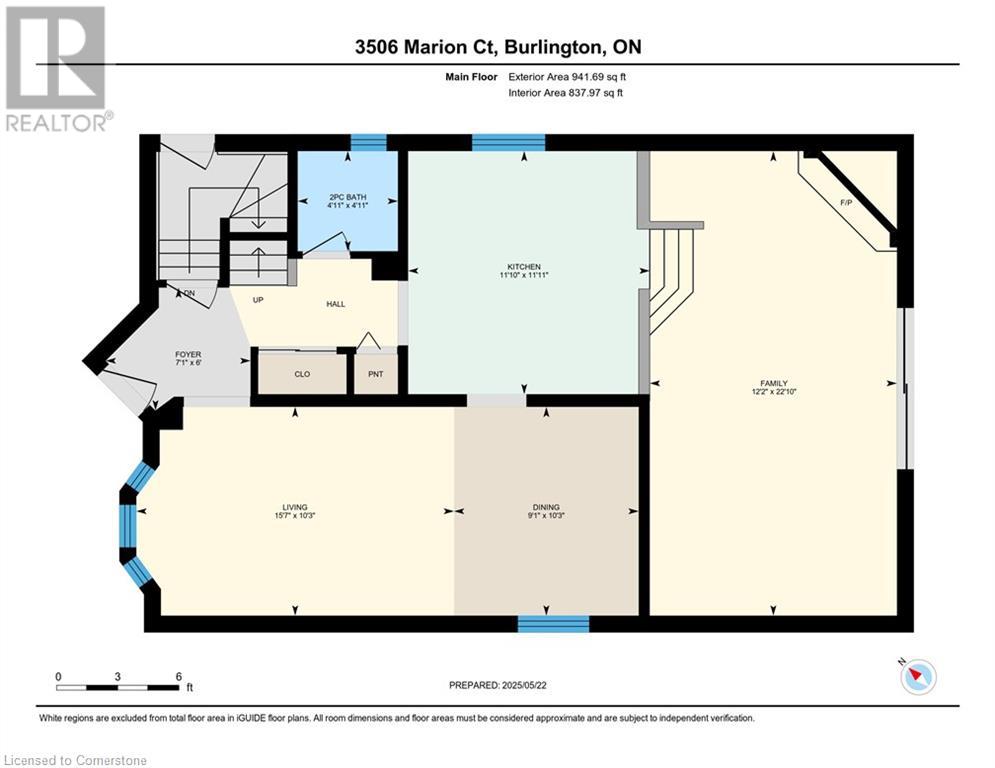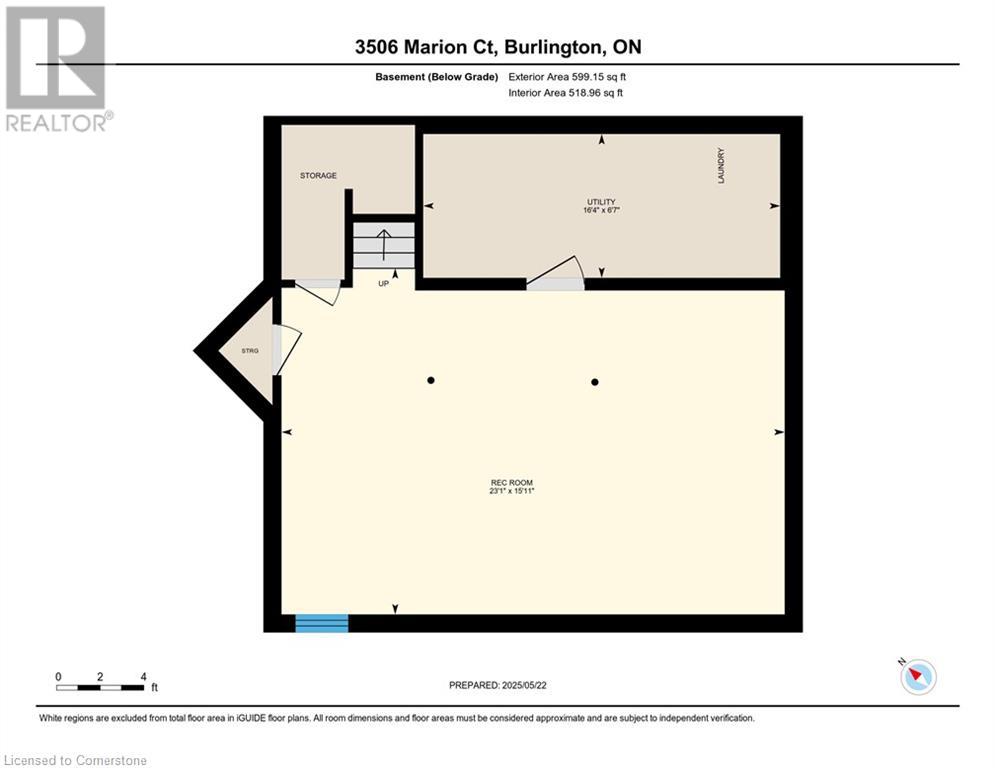3506 Marion Court Burlington, Ontario L7M 3E8
3 Bedroom
2 Bathroom
1575 sqft
2 Level
Fireplace
Central Air Conditioning
Forced Air
$899,900
Beautiful family home on quiet court , in a great, family friendly neighborhood! Spacious foyer leads into huge eat-in kitchen, which overlooks the generous sunken living room with wood stove. This level also boasts a lovely dining room, family room and powder room. Upstairs you will find three large bedrooms and the full main bath. Finished basement, with large rec room , laundry room, and lots of storage. Private back yard with huge deck , great for entertaining! Cozy , covered from porch and great curb appeal. This great home just needs you and your personal touches! (id:48699)
Property Details
| MLS® Number | 40725108 |
| Property Type | Single Family |
| Amenities Near By | Park, Playground, Public Transit, Schools |
| Equipment Type | Water Heater |
| Features | Automatic Garage Door Opener |
| Parking Space Total | 5 |
| Rental Equipment Type | Water Heater |
Building
| Bathroom Total | 2 |
| Bedrooms Above Ground | 3 |
| Bedrooms Total | 3 |
| Appliances | Dryer, Refrigerator, Stove, Washer |
| Architectural Style | 2 Level |
| Basement Development | Finished |
| Basement Type | Full (finished) |
| Constructed Date | 1987 |
| Construction Style Attachment | Detached |
| Cooling Type | Central Air Conditioning |
| Exterior Finish | Brick, Vinyl Siding |
| Fireplace Fuel | Wood |
| Fireplace Present | Yes |
| Fireplace Total | 1 |
| Fireplace Type | Other - See Remarks |
| Foundation Type | Poured Concrete |
| Half Bath Total | 1 |
| Heating Fuel | Natural Gas |
| Heating Type | Forced Air |
| Stories Total | 2 |
| Size Interior | 1575 Sqft |
| Type | House |
| Utility Water | Municipal Water |
Parking
| Attached Garage |
Land
| Access Type | Highway Nearby |
| Acreage | No |
| Land Amenities | Park, Playground, Public Transit, Schools |
| Sewer | Municipal Sewage System |
| Size Depth | 121 Ft |
| Size Frontage | 33 Ft |
| Size Total Text | Under 1/2 Acre |
| Zoning Description | Rm4 |
Rooms
| Level | Type | Length | Width | Dimensions |
|---|---|---|---|---|
| Second Level | 4pc Bathroom | 9'5'' x 8'0'' | ||
| Second Level | Bedroom | 12'7'' x 10'9'' | ||
| Second Level | Bedroom | 11'3'' x 10'3'' | ||
| Second Level | Primary Bedroom | 18'2'' x 11'4'' | ||
| Basement | Recreation Room | 23'1'' x 15'11'' | ||
| Basement | Laundry Room | 16'4'' x 6'7'' | ||
| Main Level | Kitchen | 11'11'' x 11'10'' | ||
| Main Level | 2pc Bathroom | 4'11'' x 4'11'' | ||
| Main Level | Family Room | 22'10'' x 12'2'' | ||
| Main Level | Dining Room | 10'3'' x 9'1'' | ||
| Main Level | Living Room | 15'7'' x 10'3'' |
https://www.realtor.ca/real-estate/28349992/3506-marion-court-burlington
Interested?
Contact us for more information

