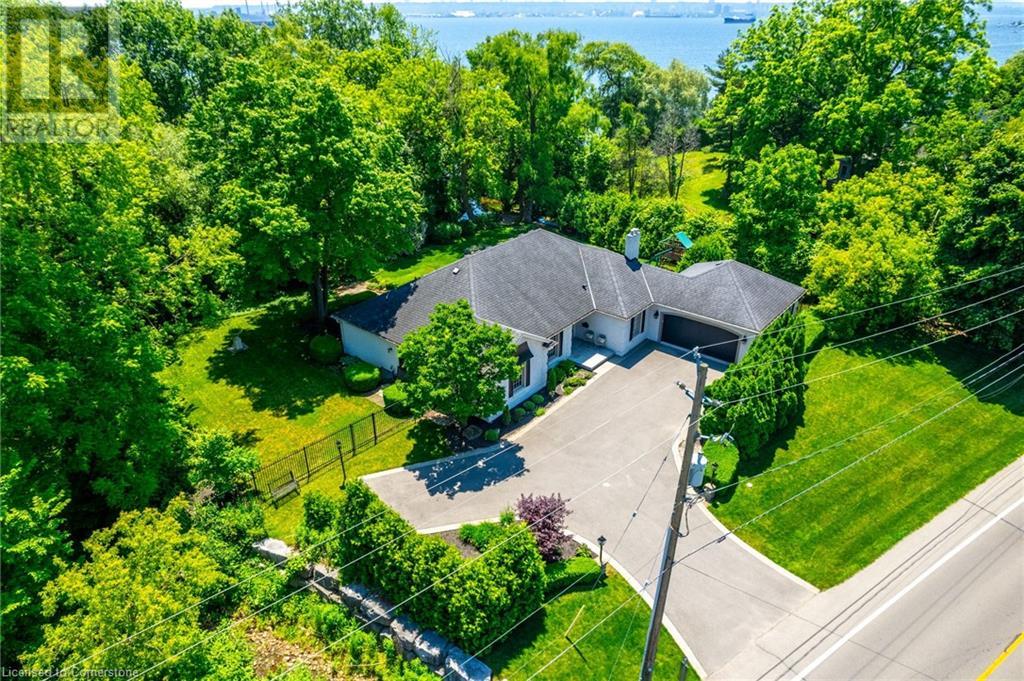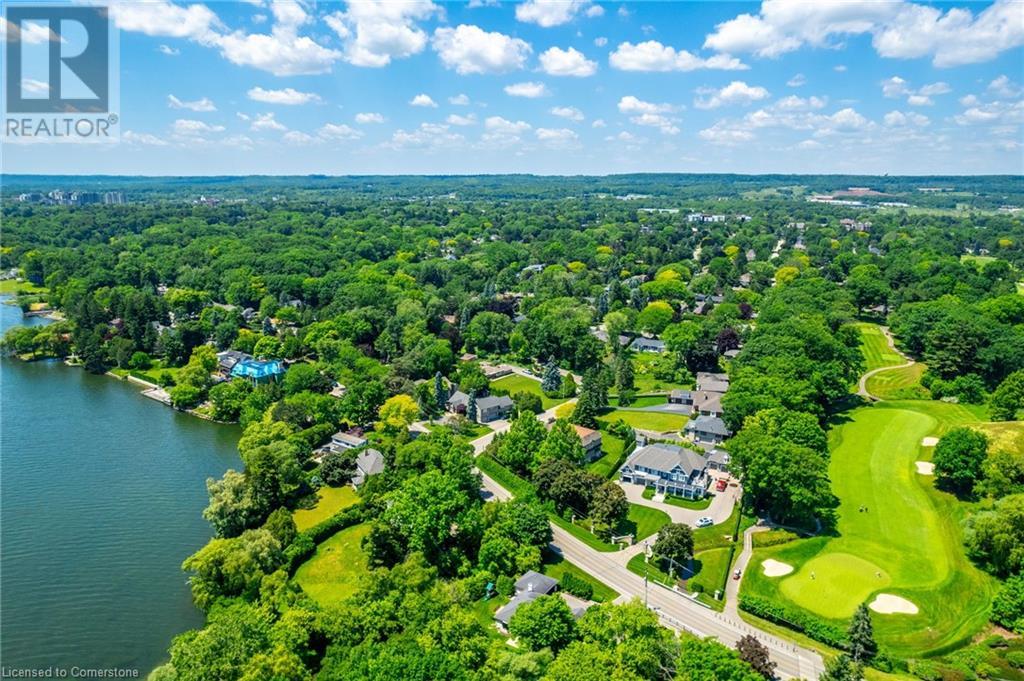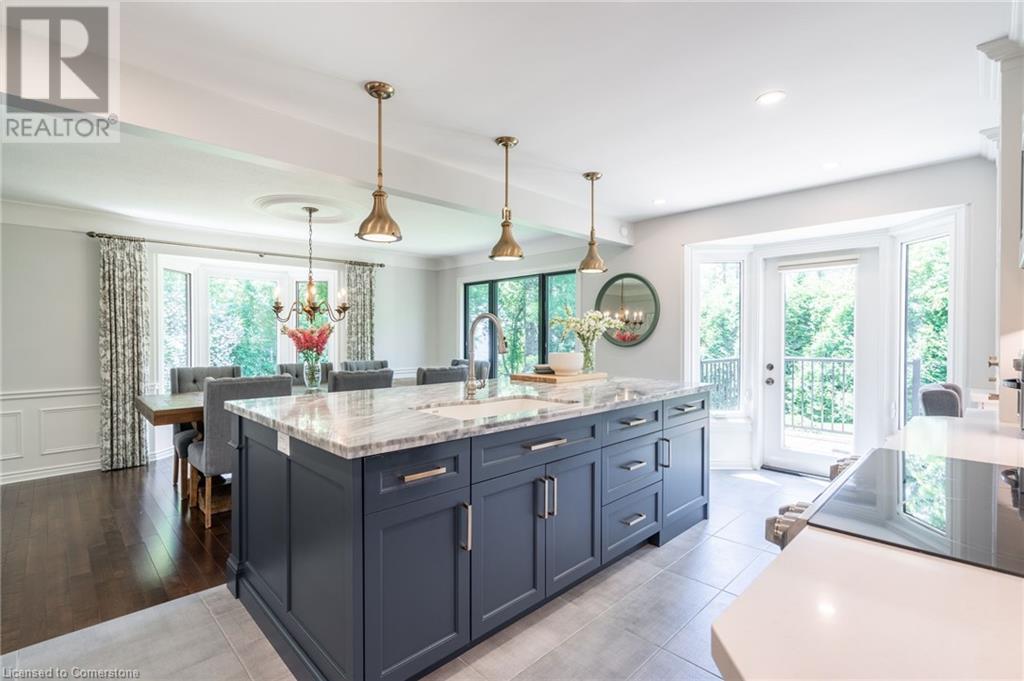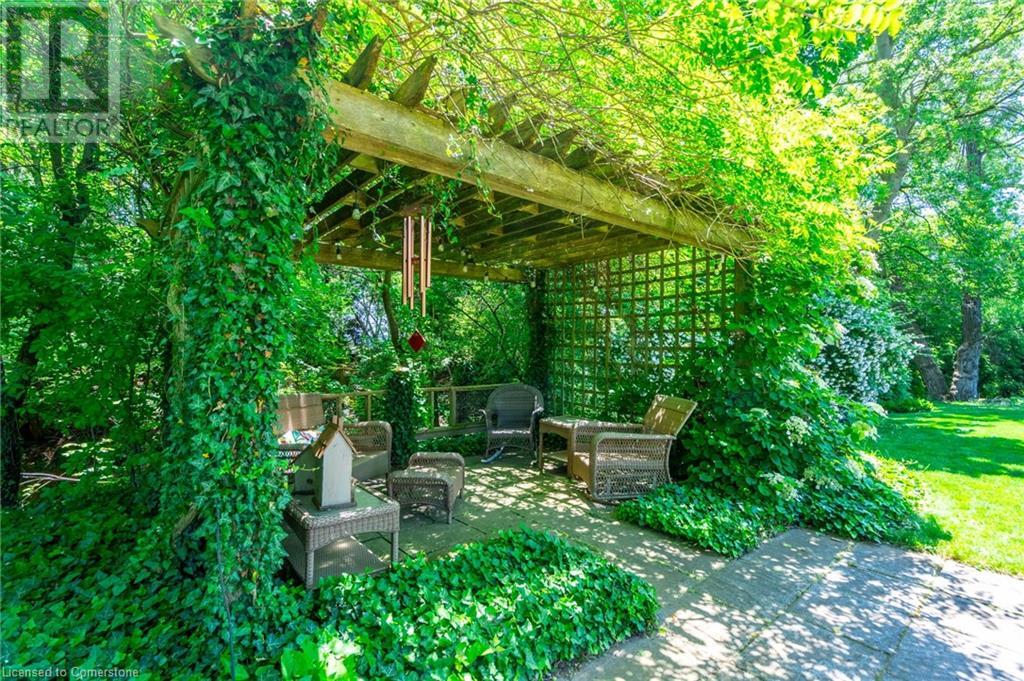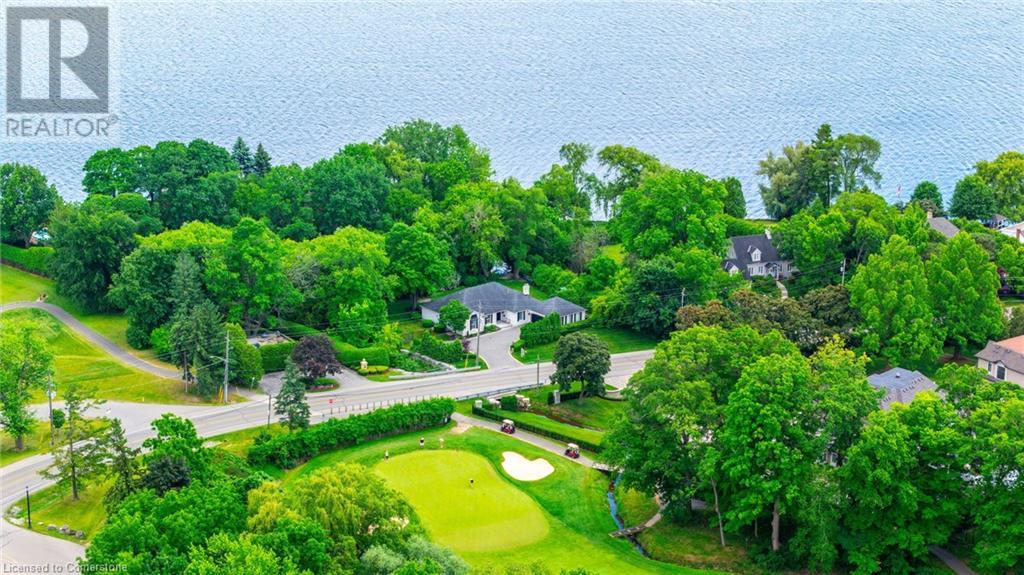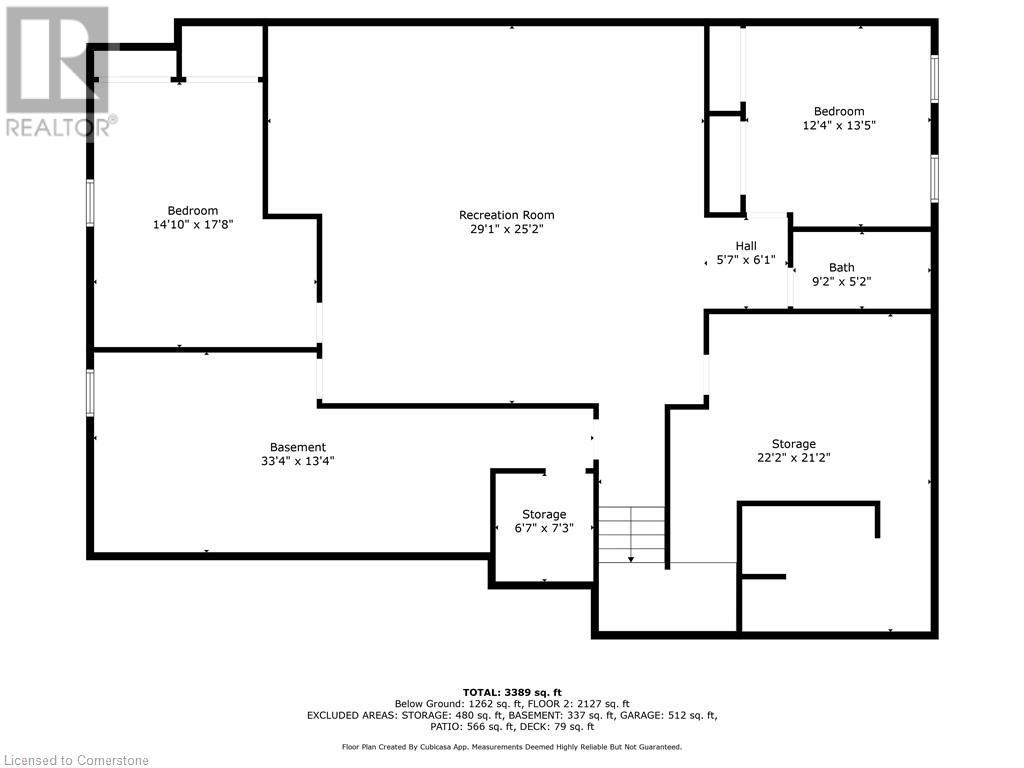6 Bedroom
4 Bathroom
2127 sqft
Bungalow
Central Air Conditioning
Forced Air
$2,698,000
This exquisite 4+2 bedroom, 3+1 bathroom bungalow in Burlington's Aldershot neighborhood is a true masterpiece, boasting over 3,300 sq ft of refined living space. Enjoy a gourmet kitchen, beautifully updated bathrooms with heated floors, rich hardwood throughout, a cozy gas fireplace, and elegant wainscoting. The bright, fully finished basement offers even more versatility. Set on a generous 143x145 ft lot, this outdoor oasis is perfect for nature lovers—unwind in the hot tub, take in stunning bay views, or indulge in private lake access ideal for canoeing and other watersports. Located right next to the esteemed Burlington Golf and Country Club, you’ll find yourself just minutes away from local shops, highways, La Salle Park, and a quick 5-minute drive to Downtown Burlington. Don’t miss this rare opportunity to make this exceptional property your own! (id:48699)
Property Details
|
MLS® Number
|
40659058 |
|
Property Type
|
Single Family |
|
Amenities Near By
|
Beach, Golf Nearby, Hospital, Marina, Park, Place Of Worship |
|
Equipment Type
|
Water Heater |
|
Features
|
Conservation/green Belt, Paved Driveway, Sump Pump, Automatic Garage Door Opener |
|
Parking Space Total
|
10 |
|
Rental Equipment Type
|
Water Heater |
Building
|
Bathroom Total
|
4 |
|
Bedrooms Above Ground
|
4 |
|
Bedrooms Below Ground
|
2 |
|
Bedrooms Total
|
6 |
|
Appliances
|
Central Vacuum, Dishwasher, Dryer, Refrigerator, Washer, Microwave Built-in, Window Coverings, Garage Door Opener, Hot Tub |
|
Architectural Style
|
Bungalow |
|
Basement Development
|
Finished |
|
Basement Type
|
Full (finished) |
|
Constructed Date
|
1979 |
|
Construction Style Attachment
|
Detached |
|
Cooling Type
|
Central Air Conditioning |
|
Exterior Finish
|
Brick |
|
Half Bath Total
|
1 |
|
Heating Type
|
Forced Air |
|
Stories Total
|
1 |
|
Size Interior
|
2127 Sqft |
|
Type
|
House |
|
Utility Water
|
Municipal Water |
Parking
Land
|
Acreage
|
No |
|
Land Amenities
|
Beach, Golf Nearby, Hospital, Marina, Park, Place Of Worship |
|
Sewer
|
Municipal Sewage System |
|
Size Depth
|
145 Ft |
|
Size Frontage
|
142 Ft |
|
Size Total Text
|
Under 1/2 Acre |
|
Zoning Description
|
R2.1 |
Rooms
| Level |
Type |
Length |
Width |
Dimensions |
|
Basement |
Storage |
|
|
34'1'' x 13'10'' |
|
Basement |
Utility Room |
|
|
20'8'' x 17'4'' |
|
Basement |
3pc Bathroom |
|
|
Measurements not available |
|
Basement |
Bedroom |
|
|
13'5'' x 12'6'' |
|
Basement |
Bedroom |
|
|
18'11'' x 15'3'' |
|
Basement |
Recreation Room |
|
|
28'5'' x 25'1'' |
|
Main Level |
Mud Room |
|
|
13'7'' x 7'10'' |
|
Main Level |
2pc Bathroom |
|
|
6'1'' x 4'6'' |
|
Main Level |
4pc Bathroom |
|
|
7'6'' x 6'9'' |
|
Main Level |
Bedroom |
|
|
10'10'' x 10'0'' |
|
Main Level |
Bedroom |
|
|
11'6'' x 10'4'' |
|
Main Level |
Bedroom |
|
|
14'2'' x 13'6'' |
|
Main Level |
4pc Bathroom |
|
|
11'5'' x 6'9'' |
|
Main Level |
Primary Bedroom |
|
|
16'8'' x 12'3'' |
|
Main Level |
Dining Room |
|
|
17'8'' x 12'6'' |
|
Main Level |
Kitchen |
|
|
19'1'' x 10'2'' |
|
Main Level |
Family Room |
|
|
17'6'' x 13'7'' |
|
Main Level |
Living Room |
|
|
19'2'' x 14'10'' |
|
Main Level |
Foyer |
|
|
13'2'' x 10'11'' |
https://www.realtor.ca/real-estate/27527365/360-north-shore-boulevard-e-burlington


