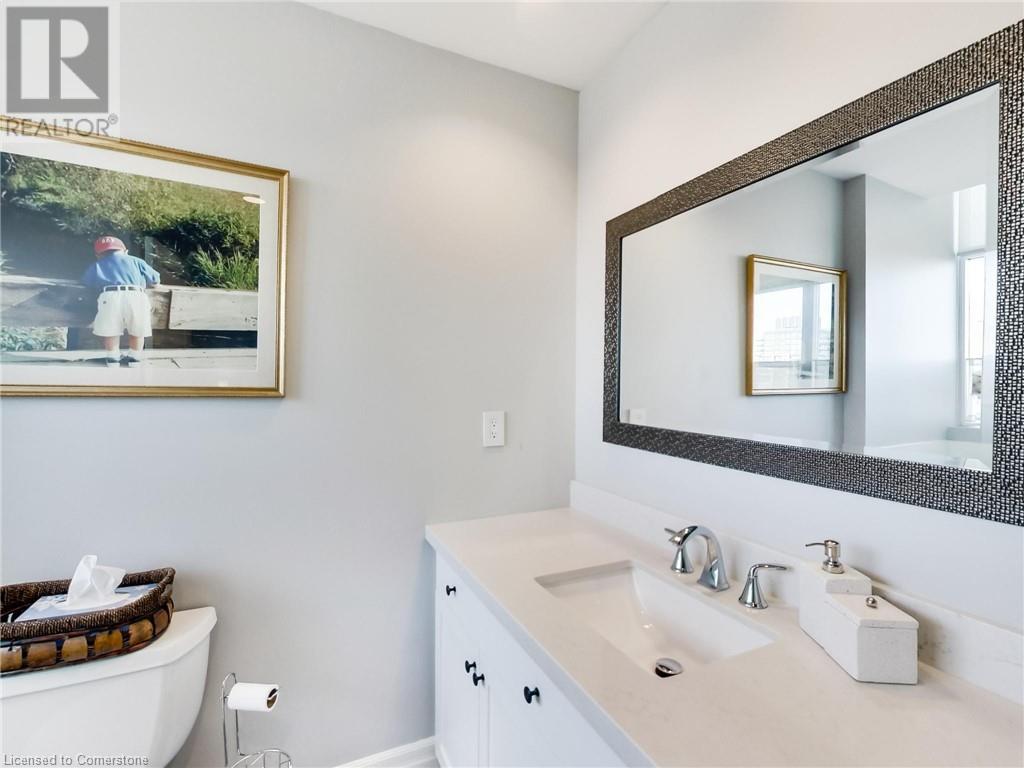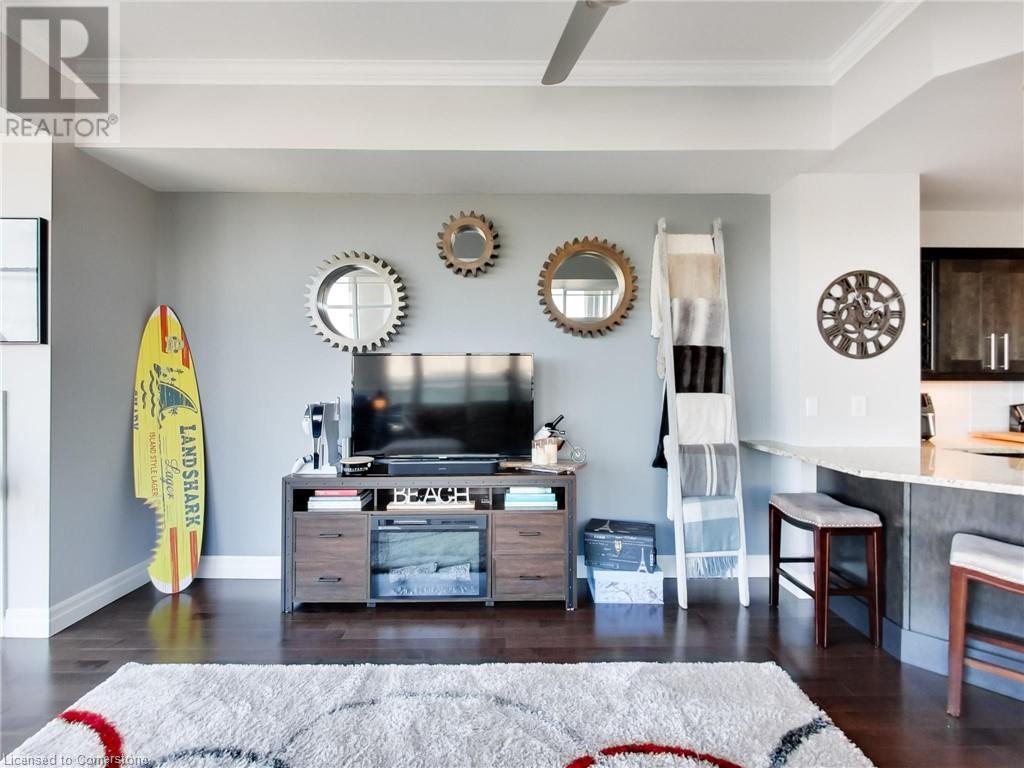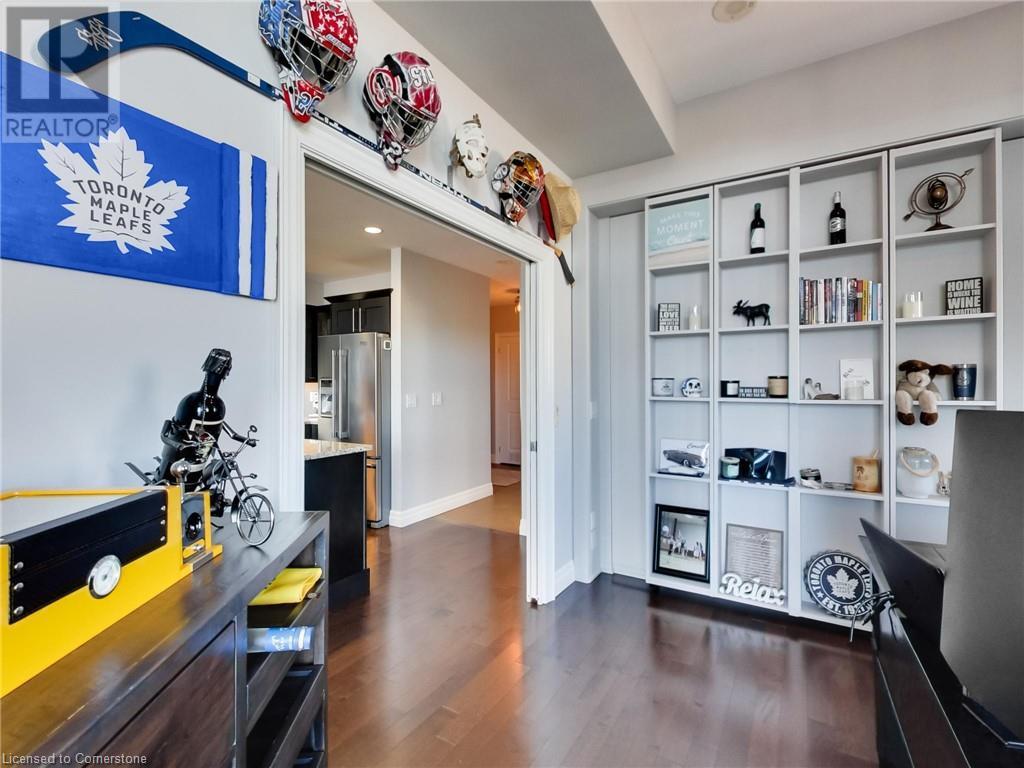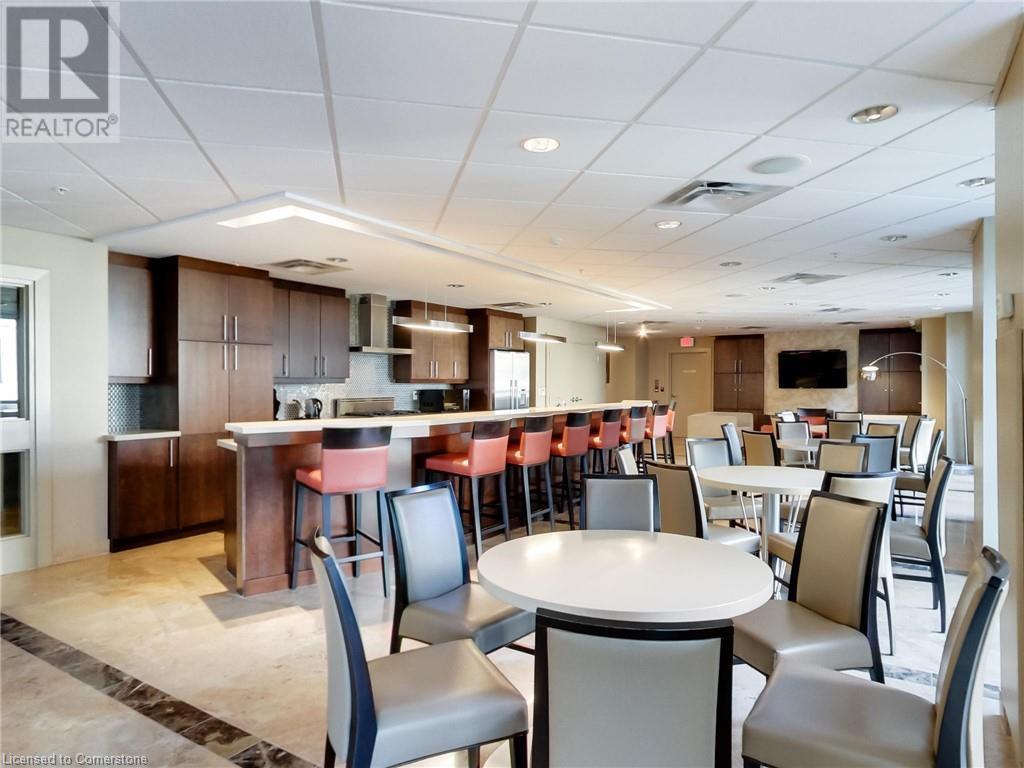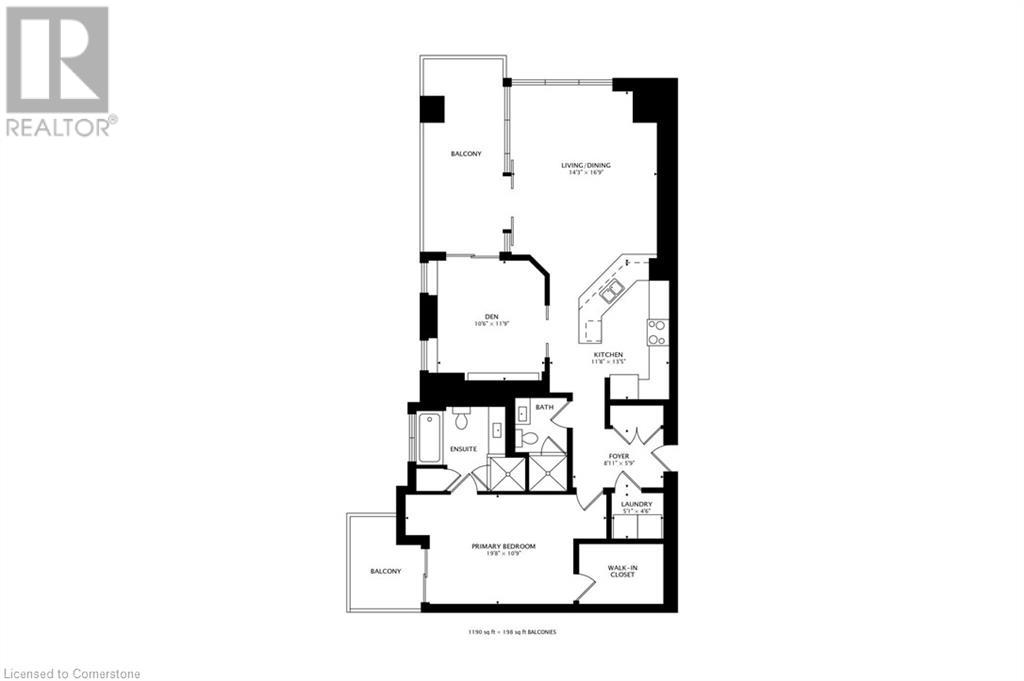360 Pearl Street Unit# 1601 Burlington, Ontario L7R 1E1
$3,200 Monthly
Insurance, Heat, WaterMaintenance, Insurance, Heat, Water
$1,151.86 Monthly
Maintenance, Insurance, Heat, Water
$1,151.86 MonthlyThis luxury penthouse features 2 bedrooms and 2 bathrooms, providing both comfort and privacy. The primary bedroom features a walk in closet, Ensuite and a private balcony. The second bedroom currently used as an office can be converted to a full 2nd bedroom, the room features a built in Murphy Bed for occasional use. The unit boasts 1190sf of sophisticated and contemporary living space with stunning views of Lake Ontario, the large balcony extends your seasonal living space. The open-concept living area includes a beautifully designed eat-in kitchen, complete with high-end appliances, sleek countertops, and ample storage, making it ideal for both cooking and casual dining. Large windows throughout the condo allow for plenty of natural light and frame breathtaking views of Lake Ontario, offering a serene and picturesque backdrop. Whether you're enjoying a quiet morning or entertaining guests, the scenic view adds a touch of tranquility. It's perfect for those who seek both luxury and a prime location. The building offers access to premium amenities such as a theatre room, rooftop terrace, fitness center with sauna, party room with full kitchen, walking distance to many restaurants, and the waterfront. It is an unbeatable living environment near the lake. Condo includes 2 parking spots (tandem) and locker. Fully furnished. Available immediately. Tenant pays hydro and internet. (id:48699)
Property Details
| MLS® Number | 40738151 |
| Property Type | Single Family |
| Amenities Near By | Hospital, Park, Place Of Worship, Public Transit, Schools, Shopping |
| Communication Type | High Speed Internet |
| Features | Balcony, Automatic Garage Door Opener |
| Parking Space Total | 2 |
| Storage Type | Locker |
| View Type | Lake View |
Building
| Bathroom Total | 2 |
| Bedrooms Above Ground | 2 |
| Bedrooms Total | 2 |
| Amenities | Exercise Centre, Party Room |
| Appliances | Dishwasher, Dryer, Refrigerator, Washer, Range - Gas, Microwave Built-in, Gas Stove(s), Window Coverings, Garage Door Opener |
| Basement Type | None |
| Constructed Date | 2009 |
| Construction Material | Concrete Block, Concrete Walls |
| Construction Style Attachment | Attached |
| Cooling Type | Central Air Conditioning |
| Exterior Finish | Concrete |
| Fire Protection | Alarm System |
| Foundation Type | Block |
| Heating Type | Forced Air |
| Stories Total | 1 |
| Size Interior | 1190 Sqft |
| Type | Apartment |
| Utility Water | Municipal Water |
Parking
| Underground | |
| Visitor Parking |
Land
| Access Type | Road Access |
| Acreage | No |
| Land Amenities | Hospital, Park, Place Of Worship, Public Transit, Schools, Shopping |
| Sewer | Municipal Sewage System |
| Size Depth | 198 Ft |
| Size Frontage | 112 Ft |
| Size Total Text | Under 1/2 Acre |
| Zoning Description | Dw-358 |
Rooms
| Level | Type | Length | Width | Dimensions |
|---|---|---|---|---|
| Main Level | 3pc Bathroom | Measurements not available | ||
| Main Level | Full Bathroom | Measurements not available | ||
| Main Level | Laundry Room | 5'1'' x 4'6'' | ||
| Main Level | Foyer | 8'11'' x 5'9'' | ||
| Main Level | Living Room/dining Room | 14'3'' x 16'9'' | ||
| Main Level | Eat In Kitchen | 11'8'' x 13'5'' | ||
| Main Level | Bedroom | 10'6'' x 11'9'' | ||
| Main Level | Primary Bedroom | 18'8'' x 10'9'' |
Utilities
| Cable | Available |
| Electricity | Available |
| Natural Gas | Available |
| Telephone | Available |
https://www.realtor.ca/real-estate/28424106/360-pearl-street-unit-1601-burlington
Interested?
Contact us for more information















