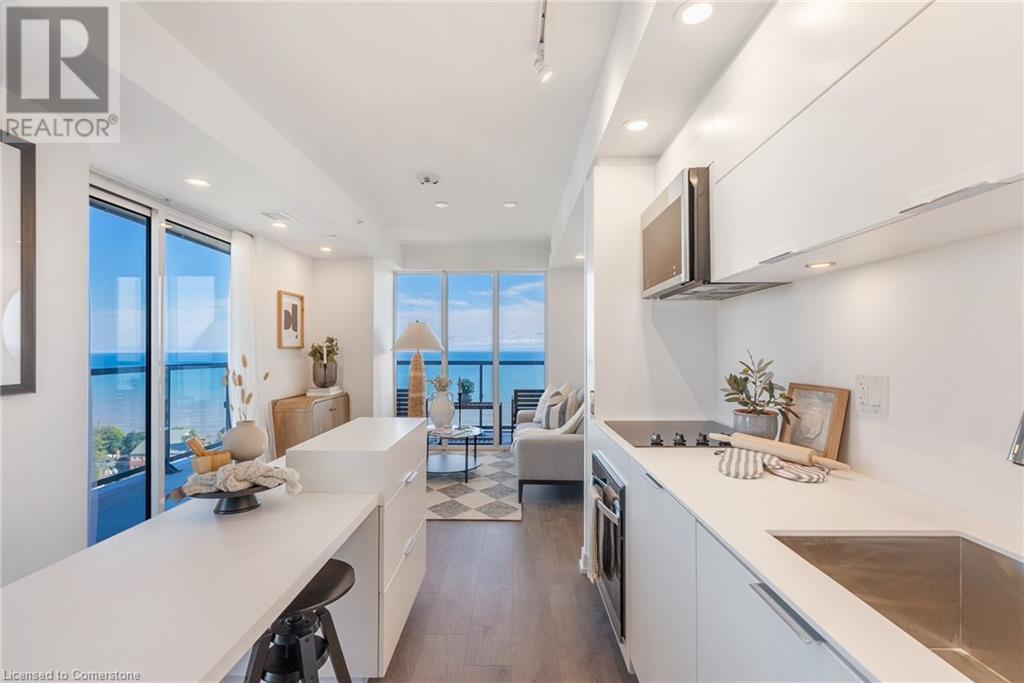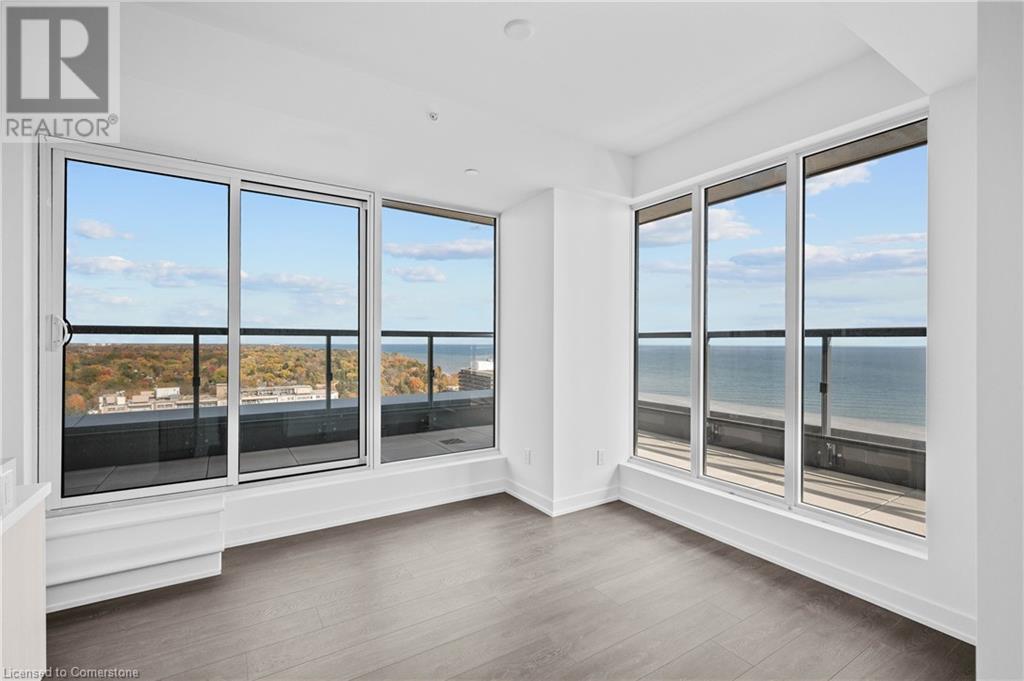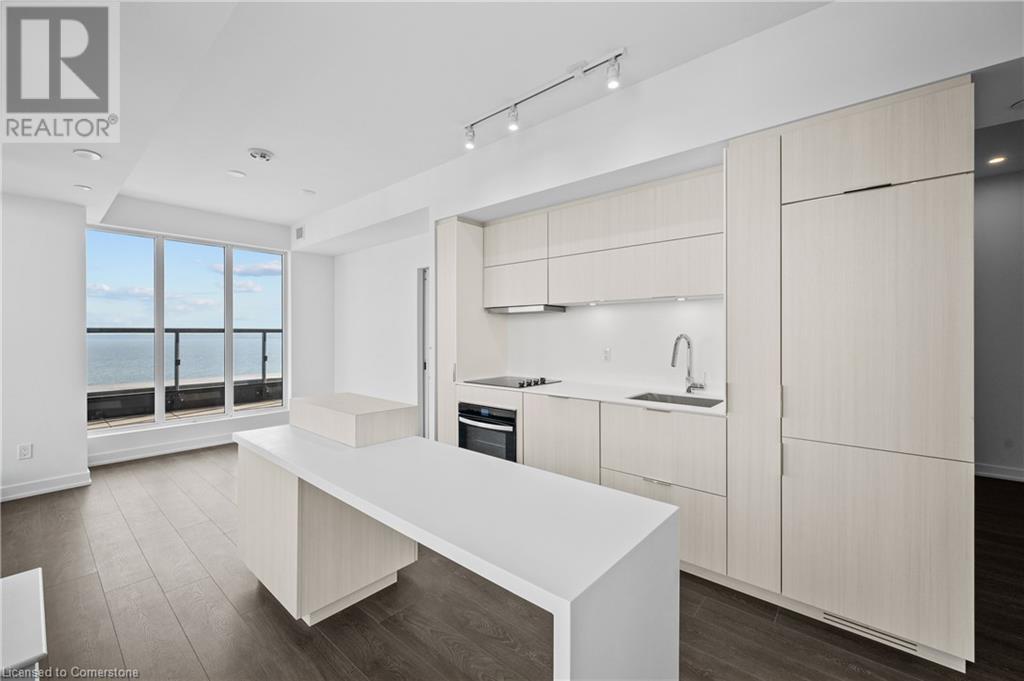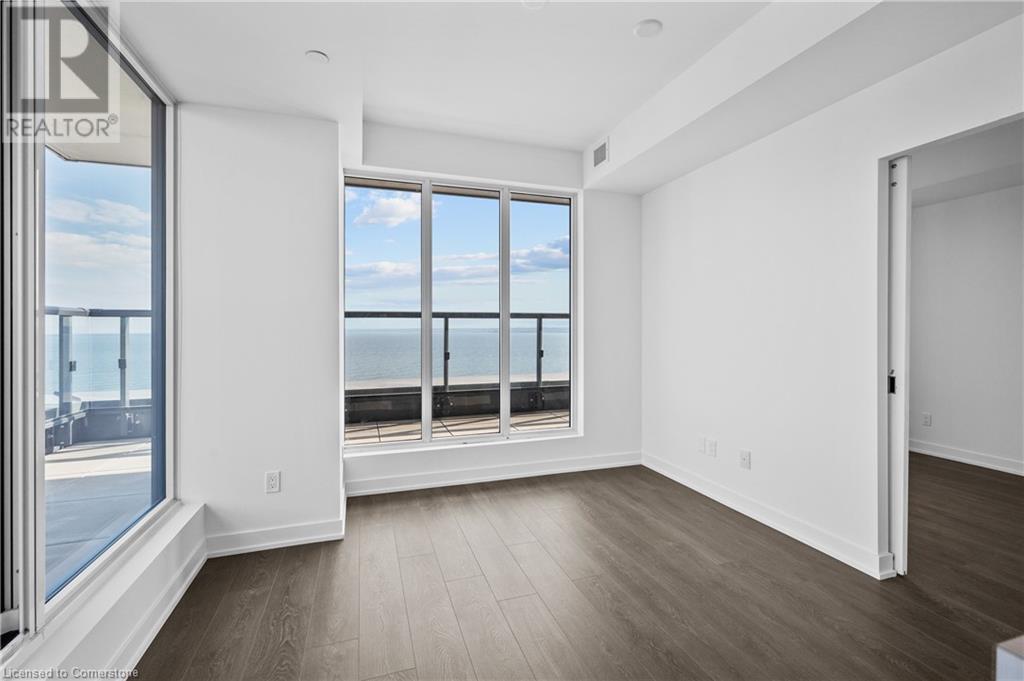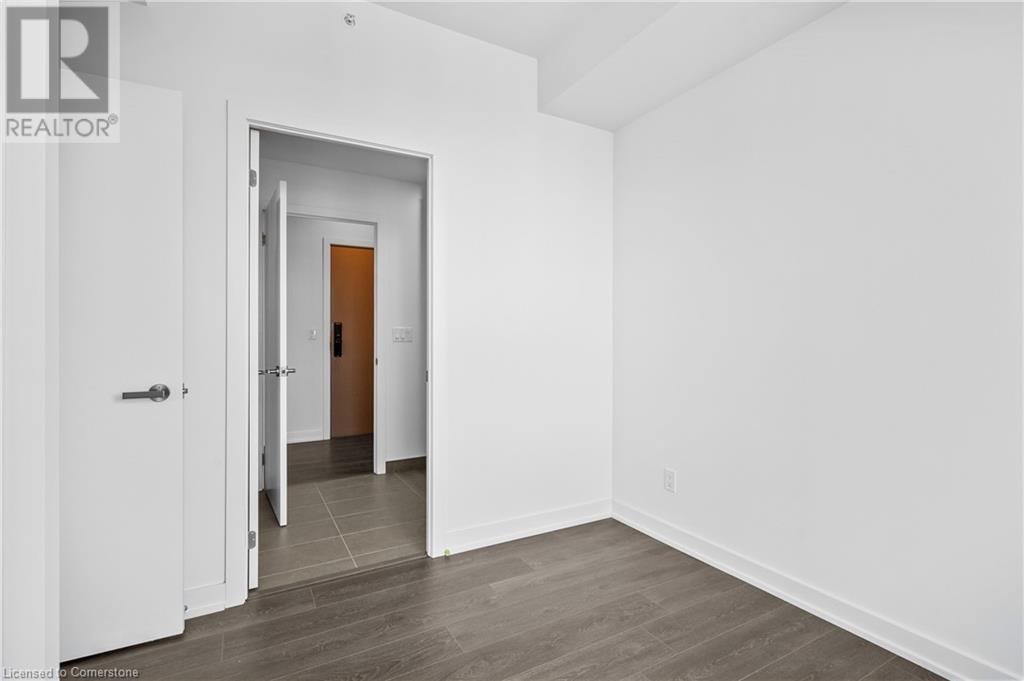2 Bedroom
2 Bathroom
722 sqft
Central Air Conditioning
Forced Air, Heat Pump
$3,200 Monthly
Insurance
VIEWS! VIEWS!VIEWS! Brand new 2 bedroom, 2 bath condo at Nautique Lakefront Residences with a breathtaking wrap around 300 sq ft balcony with unobstructed views overlooking Lake Ontario!!!! This gorgeous and spacious condo offers a modern open concept layout, floor-to-ceiling windows, and excellent indoor and outdoor amenities. Entertain with a view in your stunning kitchen equipped with Corian countertops, a functional island, a panelized fridge and dishwasher, a built-in oven, and a ceramic cooktop. Wake up each morning in your primary bedroom with floor to ceiling windows overlooking the lake. Both bathrooms are built in style with floor to ceiling ceramics and glass enclosed showers. Enjoy a short walk to the lake, Spencer Smith Park, and downtown Burlington's cafes, restaurants, and shops. Experience all that living in downtown Burlington has to offer in this 24-hour concierge building. 1 parking space (Level 1) and 1 Locker included in Lease. RSA. (id:48699)
Property Details
|
MLS® Number
|
40670463 |
|
Property Type
|
Single Family |
|
Amenities Near By
|
Hospital, Marina, Park, Public Transit, Shopping |
|
Community Features
|
Community Centre |
|
Equipment Type
|
Furnace |
|
Features
|
Southern Exposure, Balcony, Automatic Garage Door Opener |
|
Parking Space Total
|
1 |
|
Rental Equipment Type
|
Furnace |
|
Storage Type
|
Locker |
|
View Type
|
Lake View |
Building
|
Bathroom Total
|
2 |
|
Bedrooms Above Ground
|
2 |
|
Bedrooms Total
|
2 |
|
Amenities
|
Exercise Centre |
|
Appliances
|
Dryer, Refrigerator, Stove, Washer |
|
Basement Type
|
None |
|
Constructed Date
|
2024 |
|
Construction Style Attachment
|
Attached |
|
Cooling Type
|
Central Air Conditioning |
|
Exterior Finish
|
Aluminum Siding, Stone |
|
Foundation Type
|
Poured Concrete |
|
Heating Type
|
Forced Air, Heat Pump |
|
Stories Total
|
1 |
|
Size Interior
|
722 Sqft |
|
Type
|
Apartment |
|
Utility Water
|
Municipal Water |
Parking
Land
|
Acreage
|
No |
|
Land Amenities
|
Hospital, Marina, Park, Public Transit, Shopping |
|
Sewer
|
Municipal Sewage System |
|
Size Total Text
|
Under 1/2 Acre |
|
Zoning Description
|
N/a |
Rooms
| Level |
Type |
Length |
Width |
Dimensions |
|
Main Level |
3pc Bathroom |
|
|
Measurements not available |
|
Main Level |
Bedroom |
|
|
9'2'' x 7'9'' |
|
Main Level |
Full Bathroom |
|
|
Measurements not available |
|
Main Level |
Primary Bedroom |
|
|
10'5'' x 8'10'' |
|
Main Level |
Living Room/dining Room |
|
|
20'3'' x 10'8'' |
https://www.realtor.ca/real-estate/27592200/370-martha-street-unit-2103-burlington

