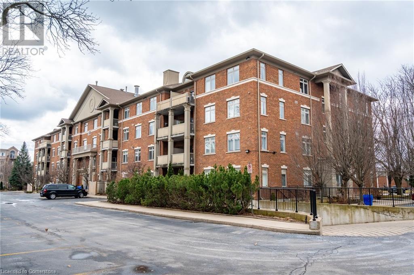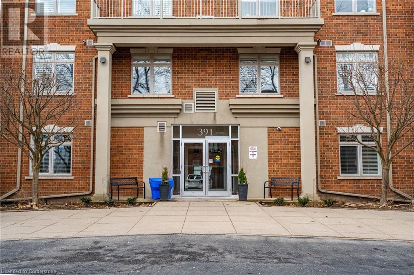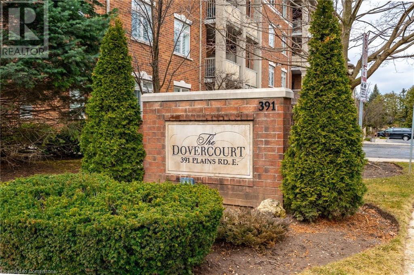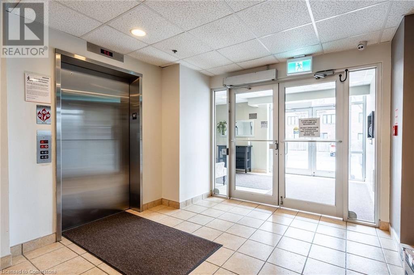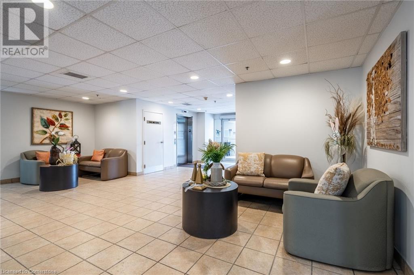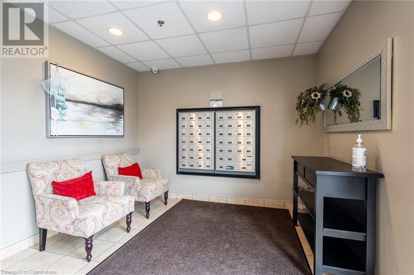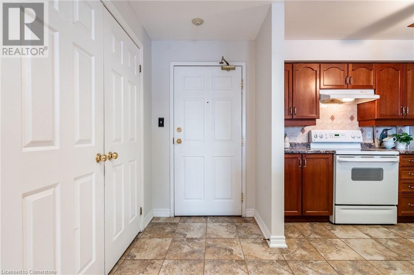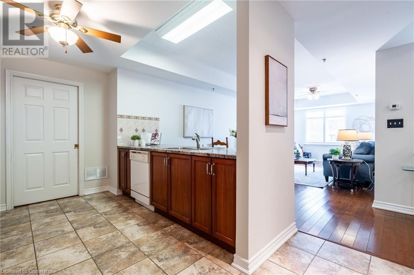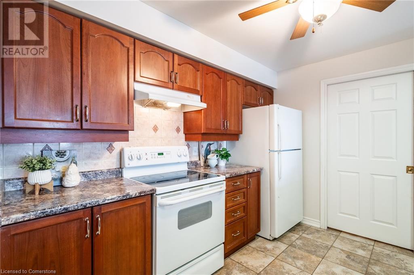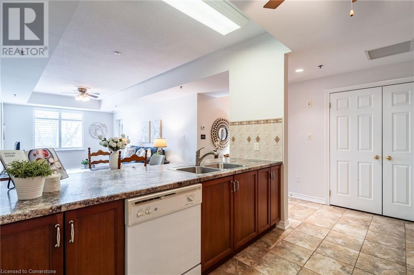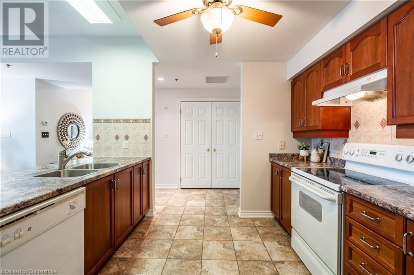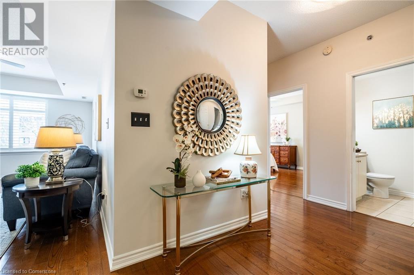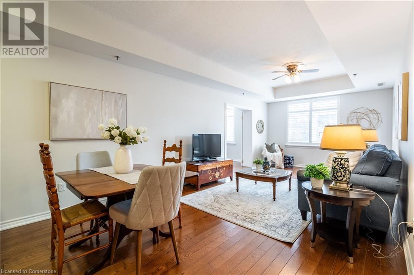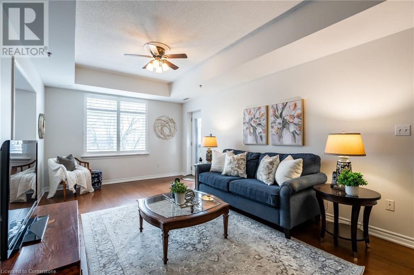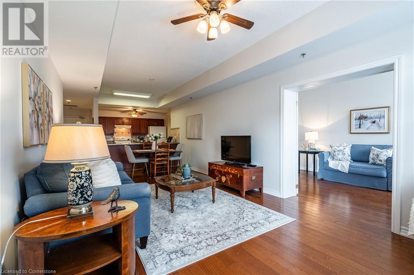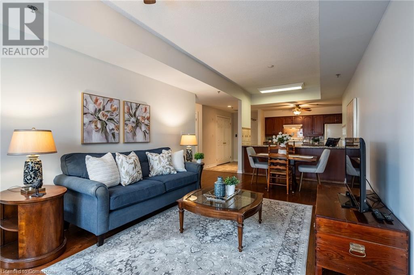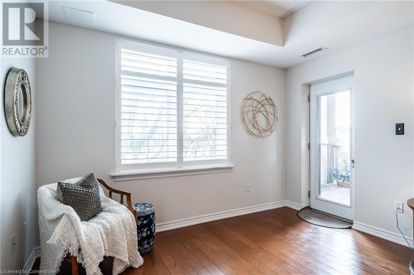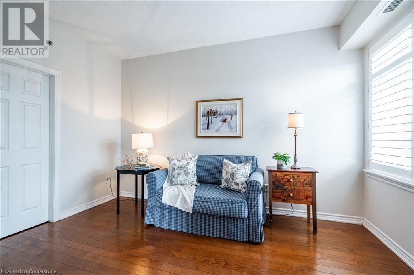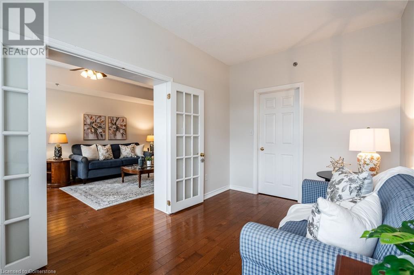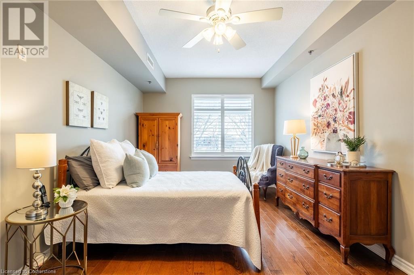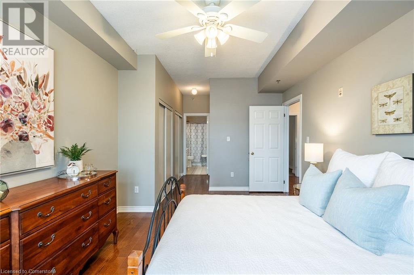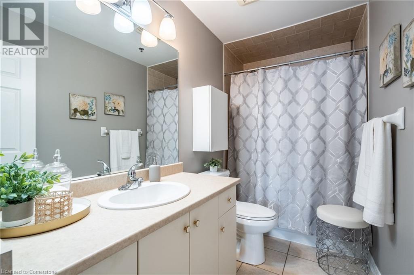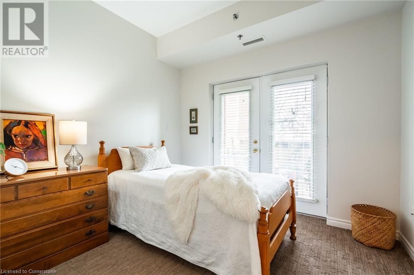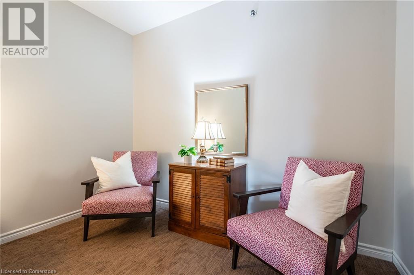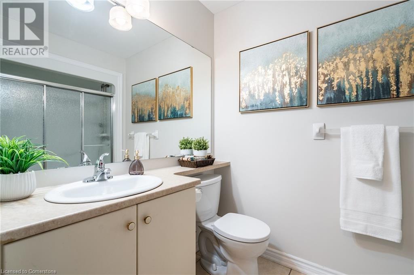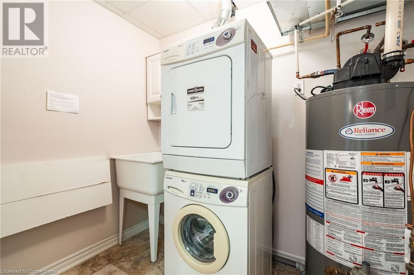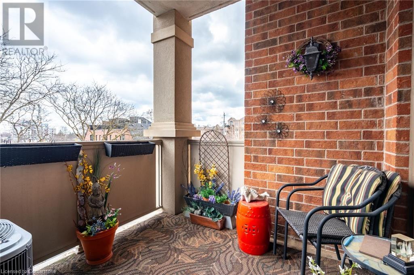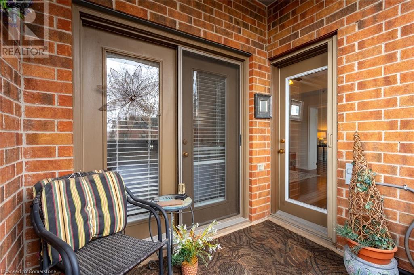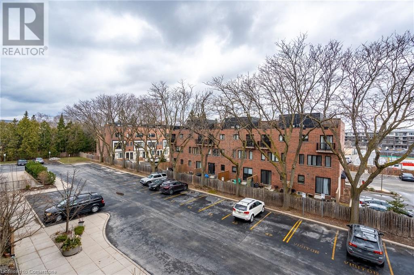391 Plains Road E Unit# 301 Burlington, Ontario L7T 4M2
$659,000Maintenance, Insurance
$780.64 Monthly
Maintenance, Insurance
$780.64 MonthlyRare Opportunity in Aldershot! Welcome to this beautifully maintained and freshly painted 3-bedroom + den, 2-bath condo located in one of Burlington's most desirable and convenient communities. This bright and spacious unit offers a functional layout, abundant natural light, and has been impeccably cared for throughout. Located in a well-managed building, this unit also includes the added bonus of 2 parking spots—a rare find! Enjo' a strong sense of community and peace of mind. Just steps from grocery stores, pharmacies, restaurants, shops, parks, the RBG, LaSalle Park & Marina, and with easy access to downtown Burlington and major highways—everything you need is right at your doorstep. Don't miss your chance to own a spacious condo in this prime location! (id:48699)
Property Details
| MLS® Number | 40710570 |
| Property Type | Single Family |
| Amenities Near By | Park, Shopping |
| Equipment Type | Furnace, Water Heater |
| Features | Balcony |
| Parking Space Total | 2 |
| Rental Equipment Type | Furnace, Water Heater |
| Storage Type | Locker |
Building
| Bathroom Total | 2 |
| Bedrooms Above Ground | 3 |
| Bedrooms Below Ground | 1 |
| Bedrooms Total | 4 |
| Appliances | Dishwasher, Dryer, Refrigerator, Stove, Washer, Window Coverings, Garage Door Opener |
| Basement Type | None |
| Construction Style Attachment | Attached |
| Cooling Type | Central Air Conditioning |
| Exterior Finish | Brick |
| Foundation Type | Block |
| Heating Type | Forced Air |
| Stories Total | 1 |
| Size Interior | 1347 Sqft |
| Type | Apartment |
| Utility Water | Municipal Water |
Parking
| Underground |
Land
| Access Type | Road Access |
| Acreage | No |
| Land Amenities | Park, Shopping |
| Sewer | Municipal Sewage System |
| Size Total Text | Unknown |
| Zoning Description | Mxg |
Rooms
| Level | Type | Length | Width | Dimensions |
|---|---|---|---|---|
| Main Level | Laundry Room | 7'9'' x 5'2'' | ||
| Main Level | 3pc Bathroom | 8'10'' x 5'3'' | ||
| Main Level | Bedroom | 13'9'' x 9'4'' | ||
| Main Level | Bedroom | 11'5'' x 10'4'' | ||
| Main Level | Full Bathroom | 10'2'' x 4'11'' | ||
| Main Level | Primary Bedroom | 23'5'' x 11'2'' | ||
| Main Level | Den | 10'9'' x 10'7'' | ||
| Main Level | Living Room | 14'11'' x 11'9'' | ||
| Main Level | Dining Room | 8'7'' x 11'8'' | ||
| Main Level | Kitchen | 11'2'' x 10'7'' |
https://www.realtor.ca/real-estate/28078511/391-plains-road-e-unit-301-burlington
Interested?
Contact us for more information

