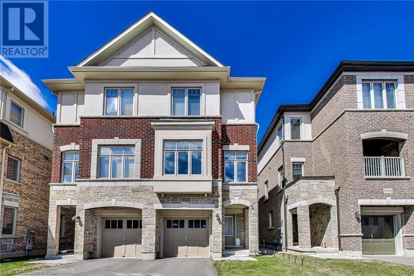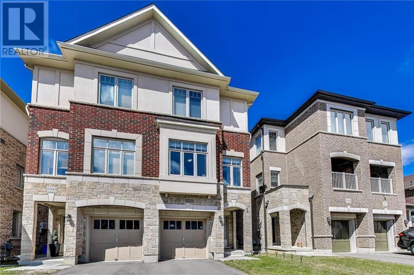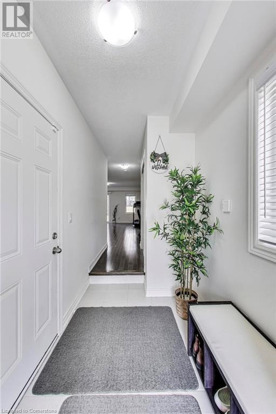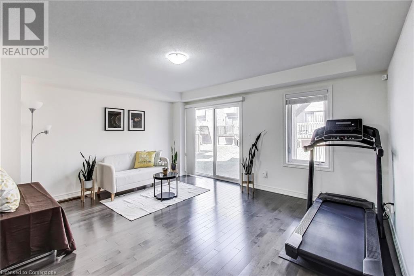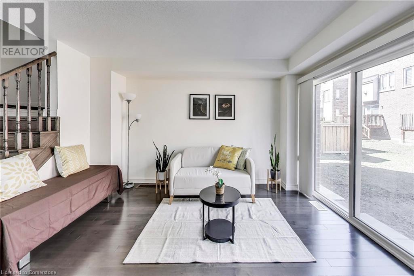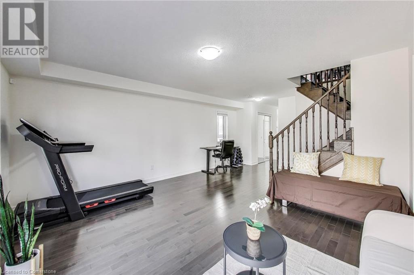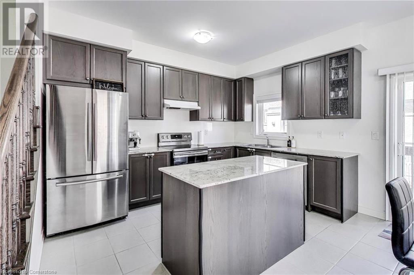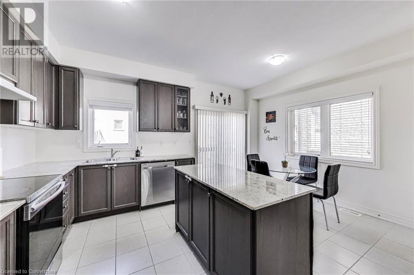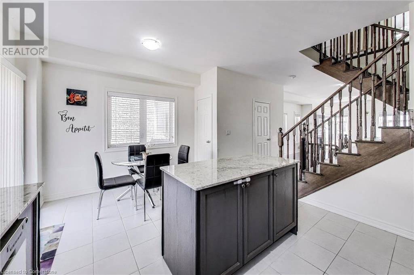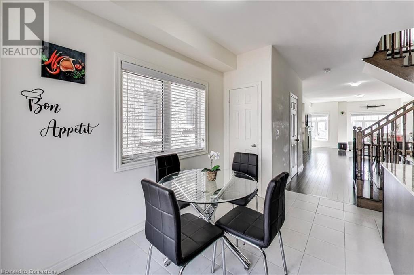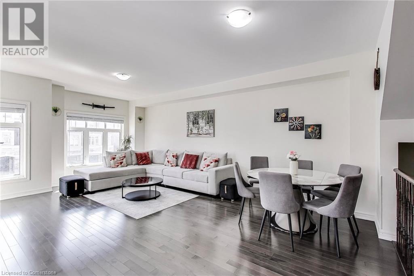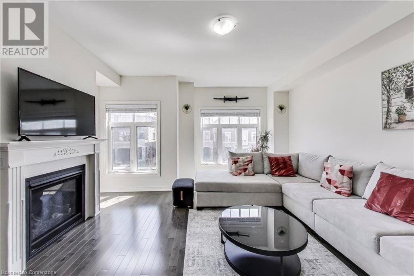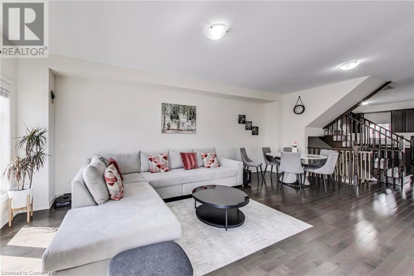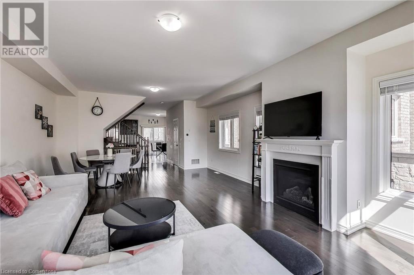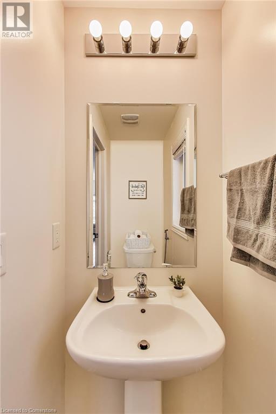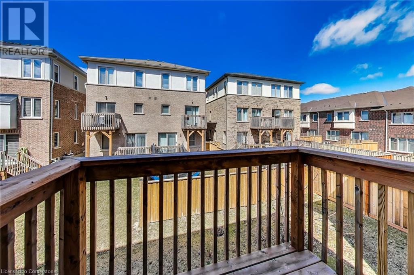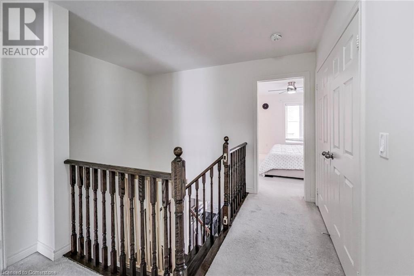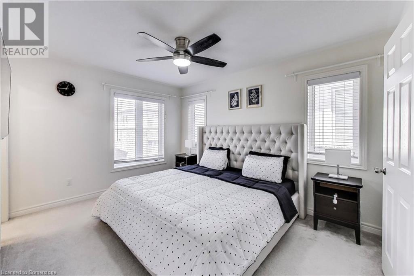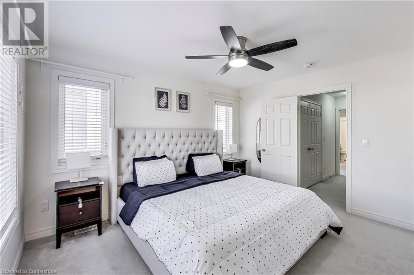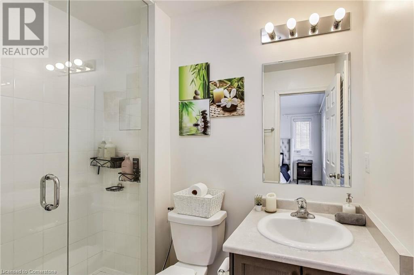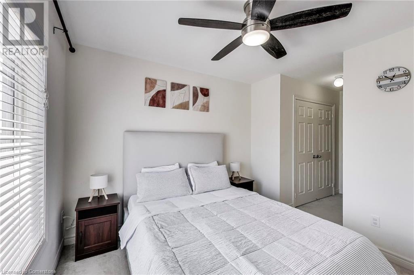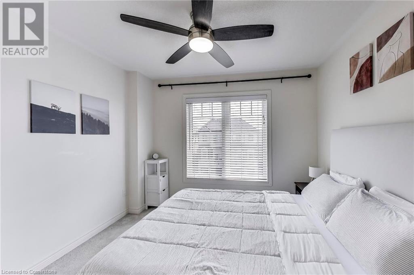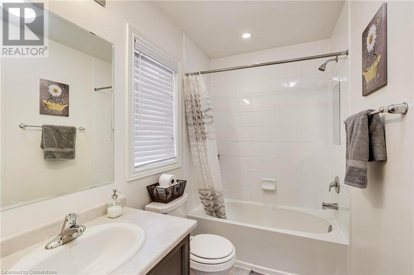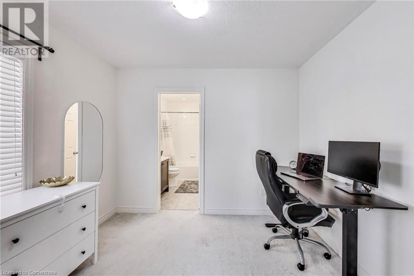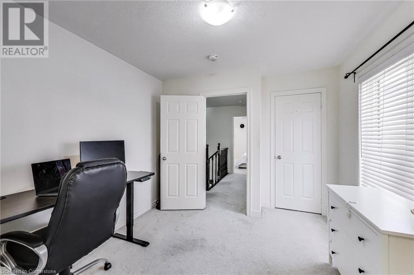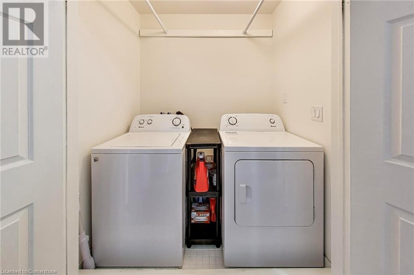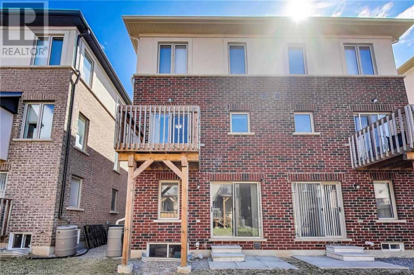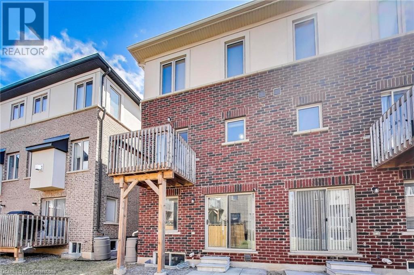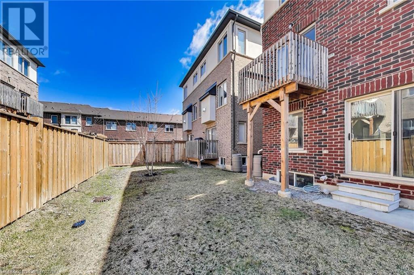3 Bedroom
3 Bathroom
2008 sqft
3 Level
Central Air Conditioning
Forced Air
$1,030,000
Stunning 3-bed, 3-bath semi-detached home in Burlington's Alton West community.This Sundial-built gem offers elegant living with hardwood floors throughout the main level. The bright and spacious Great Room features a cozy fireplace and seamlessly connects to the open-concept living and dining area perfect for entertaining.The gourmet kitchen comes equipped with stainless steel appliances, a breakfast area, and walkout to a private balcony. Upstairs, the primary bedroom includes a walk-in closet and luxurious 4-piece ensuite. Two additional generous bedrooms share a convenient jack & jill bathroom.Enjoy the ease of third-floor laundry and a prime location close to top-rated schools, parks, shopping, highways, and more! (id:48699)
Property Details
|
MLS® Number
|
40715012 |
|
Property Type
|
Single Family |
|
Amenities Near By
|
Hospital, Park, Place Of Worship, Public Transit, Schools, Shopping |
|
Parking Space Total
|
2 |
Building
|
Bathroom Total
|
3 |
|
Bedrooms Above Ground
|
3 |
|
Bedrooms Total
|
3 |
|
Appliances
|
Dishwasher, Dryer, Stove, Washer, Window Coverings, Garage Door Opener |
|
Architectural Style
|
3 Level |
|
Basement Development
|
Unfinished |
|
Basement Type
|
Full (unfinished) |
|
Constructed Date
|
2019 |
|
Construction Style Attachment
|
Semi-detached |
|
Cooling Type
|
Central Air Conditioning |
|
Exterior Finish
|
Brick Veneer, Vinyl Siding |
|
Half Bath Total
|
1 |
|
Heating Type
|
Forced Air |
|
Stories Total
|
3 |
|
Size Interior
|
2008 Sqft |
|
Type
|
House |
|
Utility Water
|
Municipal Water |
Parking
Land
|
Acreage
|
No |
|
Land Amenities
|
Hospital, Park, Place Of Worship, Public Transit, Schools, Shopping |
|
Sewer
|
Municipal Sewage System |
|
Size Depth
|
85 Ft |
|
Size Frontage
|
21 Ft |
|
Size Total Text
|
Under 1/2 Acre |
|
Zoning Description
|
Ral2 |
Rooms
| Level |
Type |
Length |
Width |
Dimensions |
|
Second Level |
2pc Bathroom |
|
|
Measurements not available |
|
Second Level |
Breakfast |
|
|
7'4'' x 9'11'' |
|
Second Level |
Kitchen |
|
|
8'2'' x 12'9'' |
|
Second Level |
Dining Room |
|
|
15'6'' x 23'10'' |
|
Second Level |
Great Room |
|
|
15'6'' x 23'10'' |
|
Third Level |
4pc Bathroom |
|
|
Measurements not available |
|
Third Level |
Bedroom |
|
|
10'6'' x 9'11'' |
|
Third Level |
Bedroom |
|
|
10'1'' x 8'9'' |
|
Third Level |
Full Bathroom |
|
|
Measurements not available |
|
Third Level |
Primary Bedroom |
|
|
10'5'' x 13'0'' |
|
Main Level |
Family Room |
|
|
15'9'' x 19'4'' |
https://www.realtor.ca/real-estate/28154941/3947-n-tufgar-crescent-burlington

