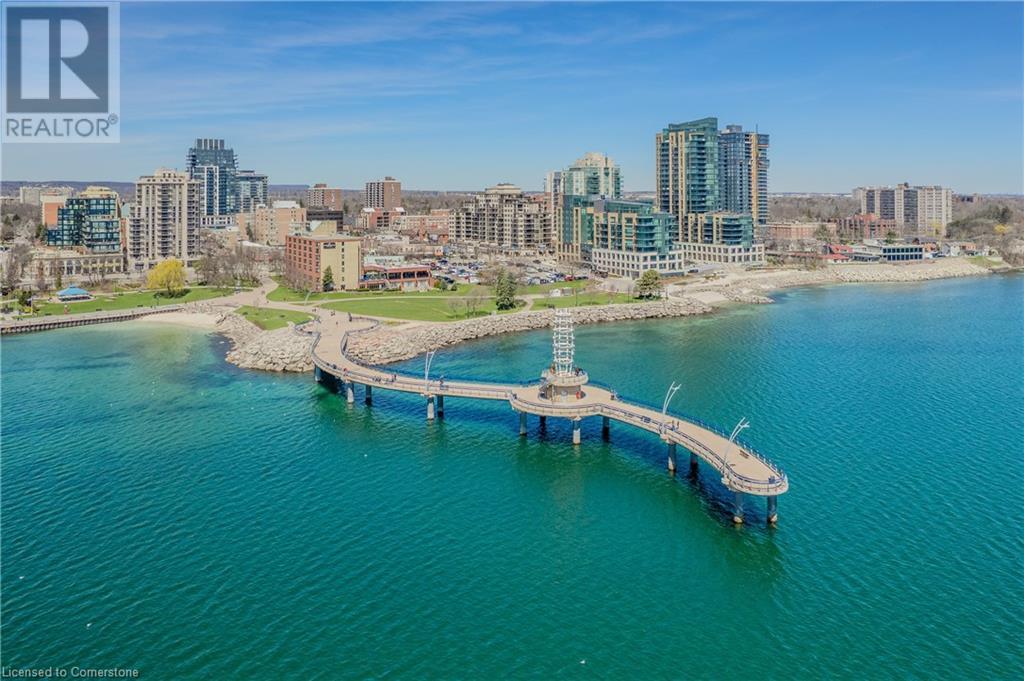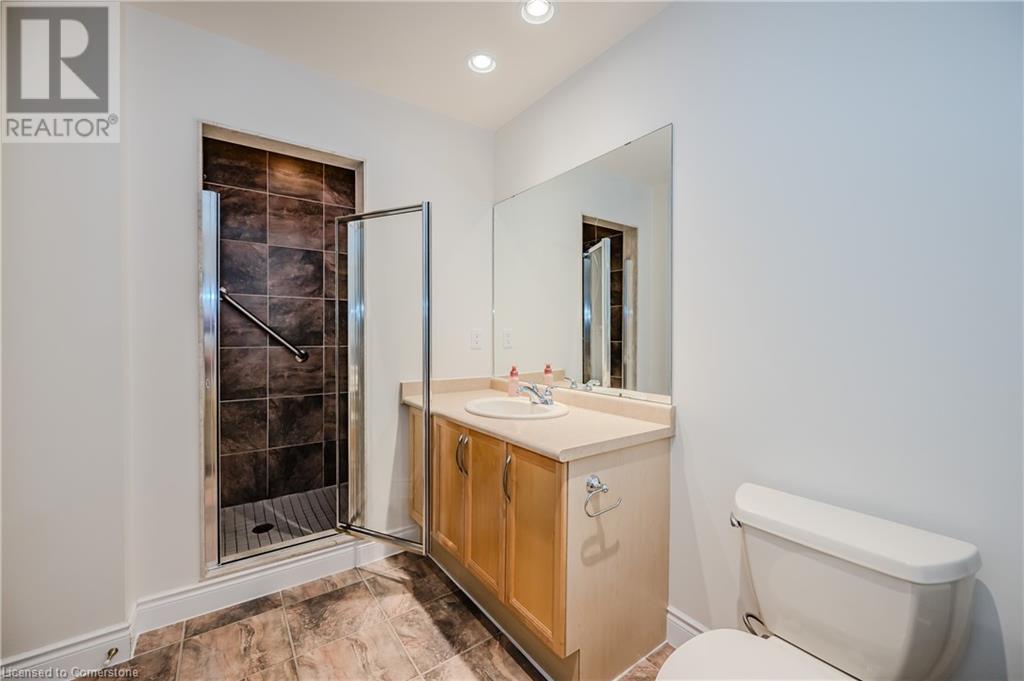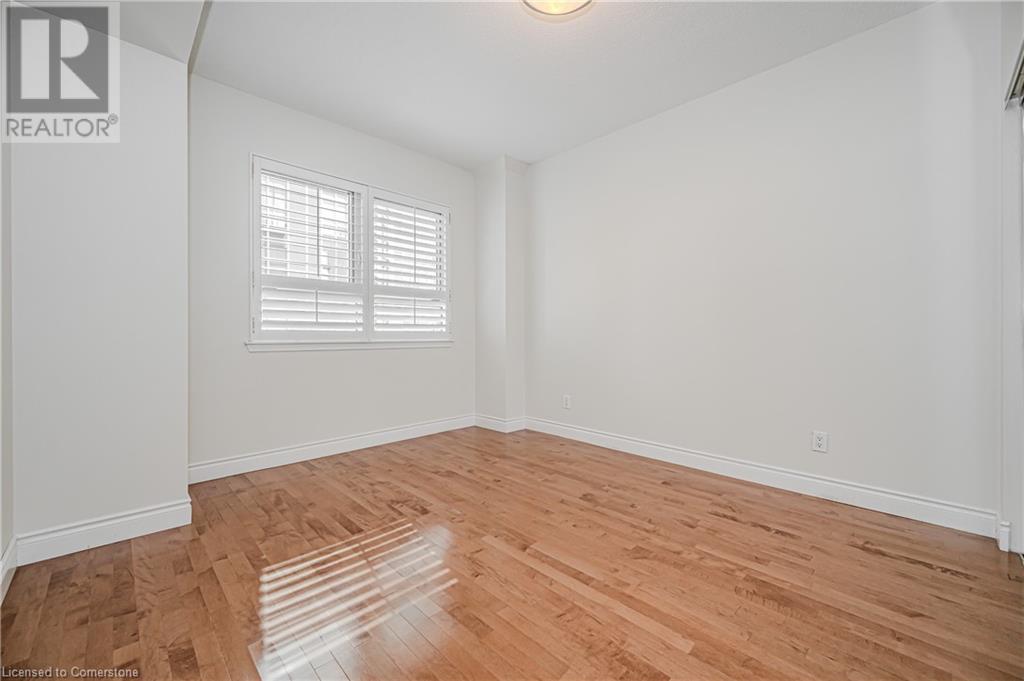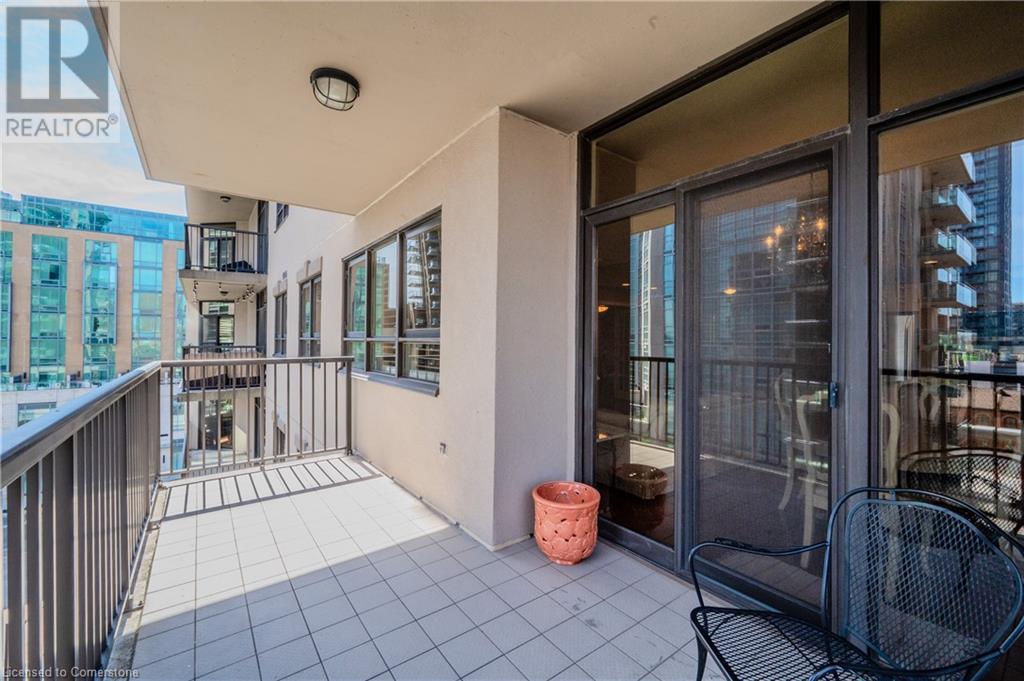399 Elizabeth Street Unit# 611 Burlington, Ontario L7R 0A4
3 Bedroom
2 Bathroom
1293 sqft
Forced Air
$1,099,000Maintenance, Insurance, Heat, Electricity, Water
$1,062.16 Monthly
Maintenance, Insurance, Heat, Electricity, Water
$1,062.16 MonthlyTwo large side by side underground parking spaces. Level 2, P241 & P2 42. Beautiful open concept 2 bedroom plus den, 2 bath condo. Locker 1 on level 6. Hardwood floors. 1322sqft ( Builders Floor plan). 1293sqft ( 3rd Party Measuring Service). Ensuite has separate tub and shower. Superb downtown location across from the Lake and Park. (id:48699)
Property Details
| MLS® Number | XH4191149 |
| Property Type | Single Family |
| Amenities Near By | Park, Public Transit |
| Equipment Type | None |
| Features | Balcony, No Driveway |
| Parking Space Total | 2 |
| Rental Equipment Type | None |
| Storage Type | Storage, Locker |
Building
| Bathroom Total | 2 |
| Bedrooms Above Ground | 2 |
| Bedrooms Below Ground | 1 |
| Bedrooms Total | 3 |
| Amenities | Car Wash, Exercise Centre |
| Constructed Date | 2005 |
| Construction Material | Concrete Block, Concrete Walls |
| Construction Style Attachment | Attached |
| Exterior Finish | Brick, Concrete |
| Foundation Type | Poured Concrete |
| Heating Fuel | Natural Gas |
| Heating Type | Forced Air |
| Stories Total | 1 |
| Size Interior | 1293 Sqft |
| Type | Apartment |
| Utility Water | Municipal Water |
Parking
| Underground |
Land
| Acreage | No |
| Land Amenities | Park, Public Transit |
| Sewer | Municipal Sewage System |
| Size Total Text | Under 1/2 Acre |
Rooms
| Level | Type | Length | Width | Dimensions |
|---|---|---|---|---|
| Main Level | 3pc Bathroom | ' x ' | ||
| Main Level | 4pc Bathroom | ' x ' | ||
| Main Level | Den | 14'6'' x 11' | ||
| Main Level | Bedroom | 14'3'' x 10'11'' | ||
| Main Level | Primary Bedroom | 13'11'' x 11'6'' | ||
| Main Level | Eat In Kitchen | 12'9'' x 12'1'' | ||
| Main Level | Dining Room | 10'8'' x 8'10'' | ||
| Main Level | Living Room | 21'4'' x 9'2'' |
https://www.realtor.ca/real-estate/27429921/399-elizabeth-street-unit-611-burlington
Interested?
Contact us for more information










































