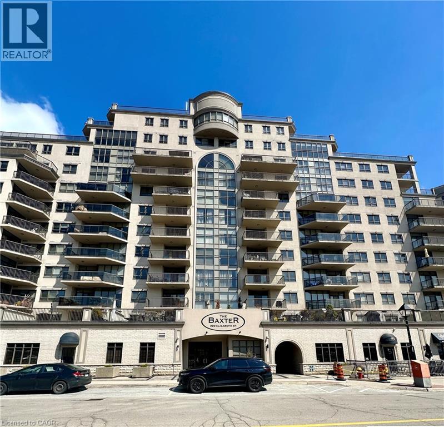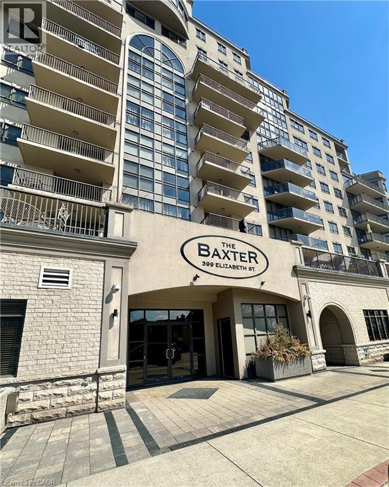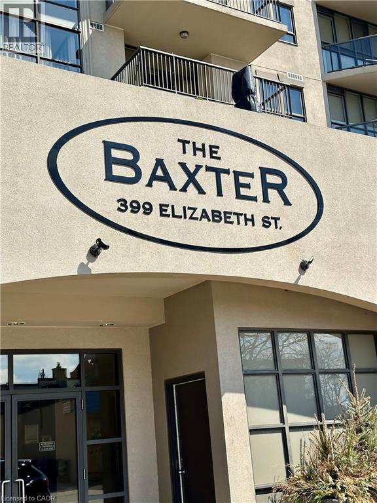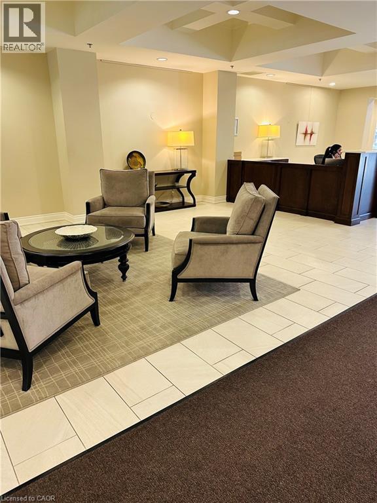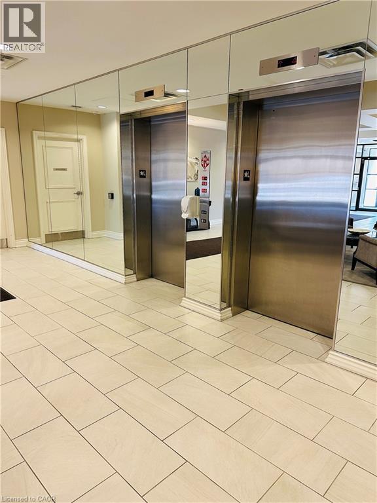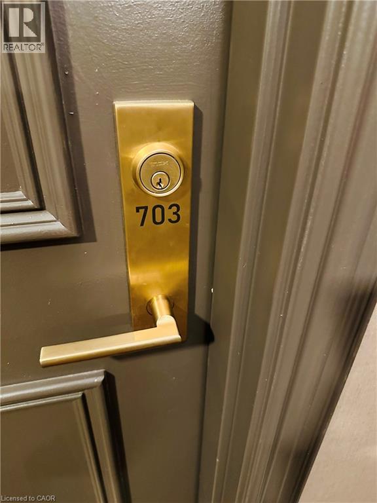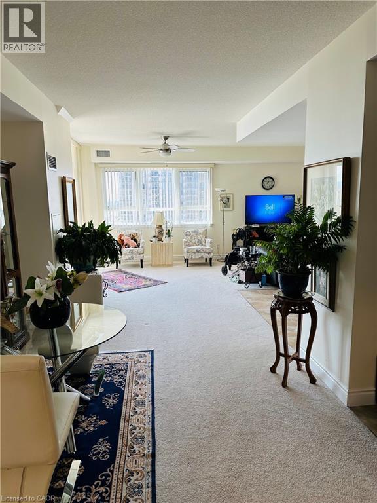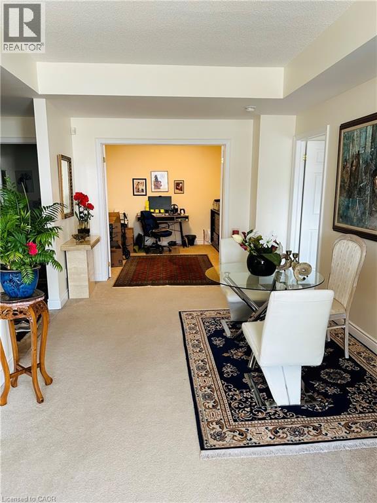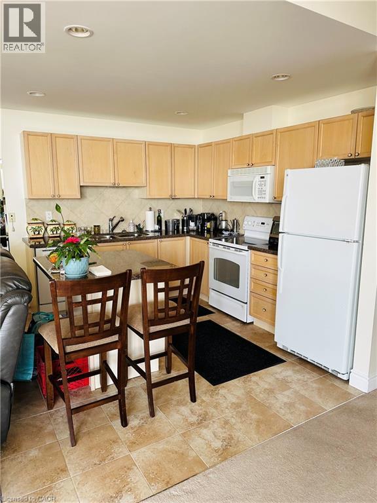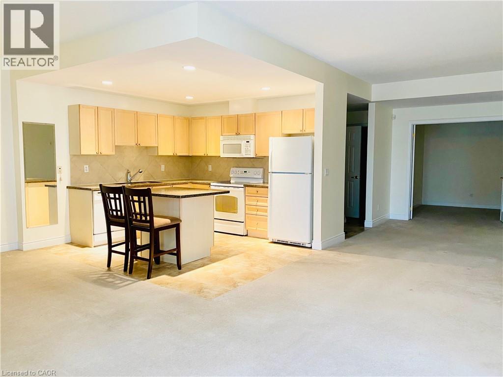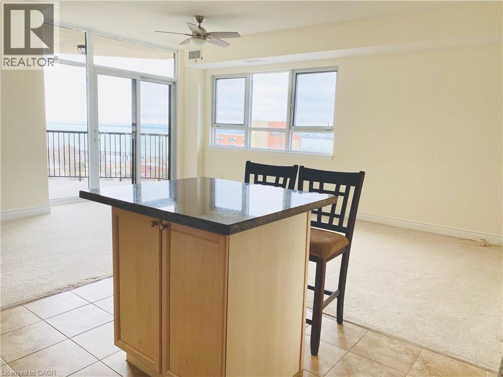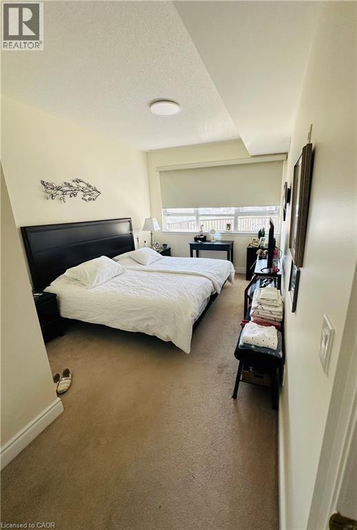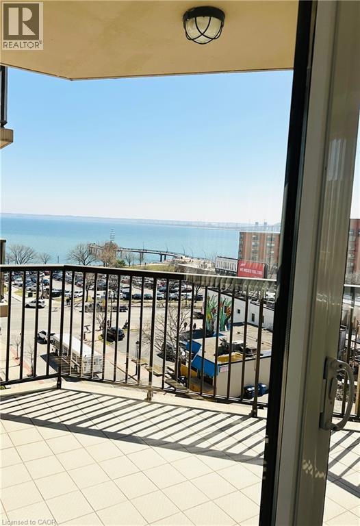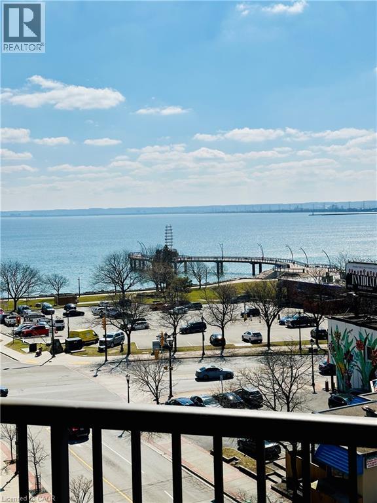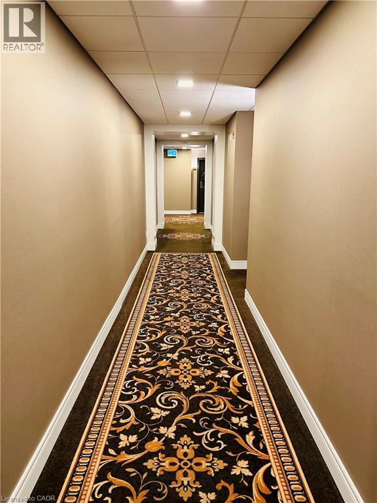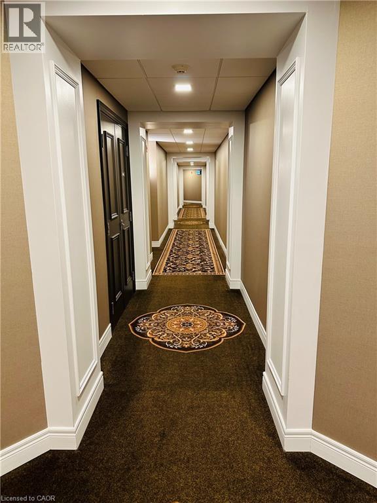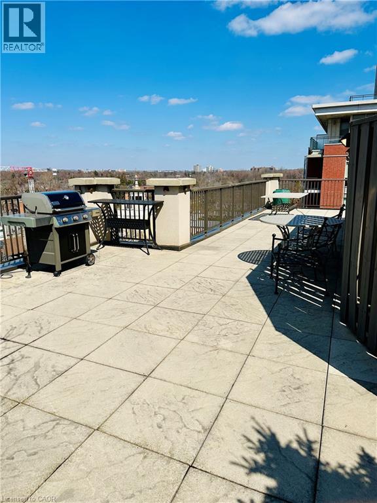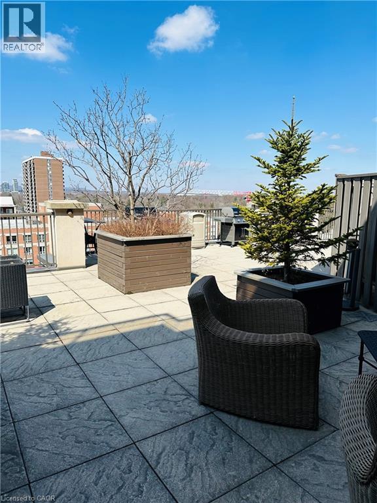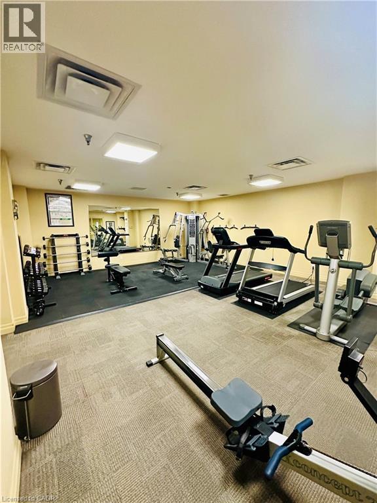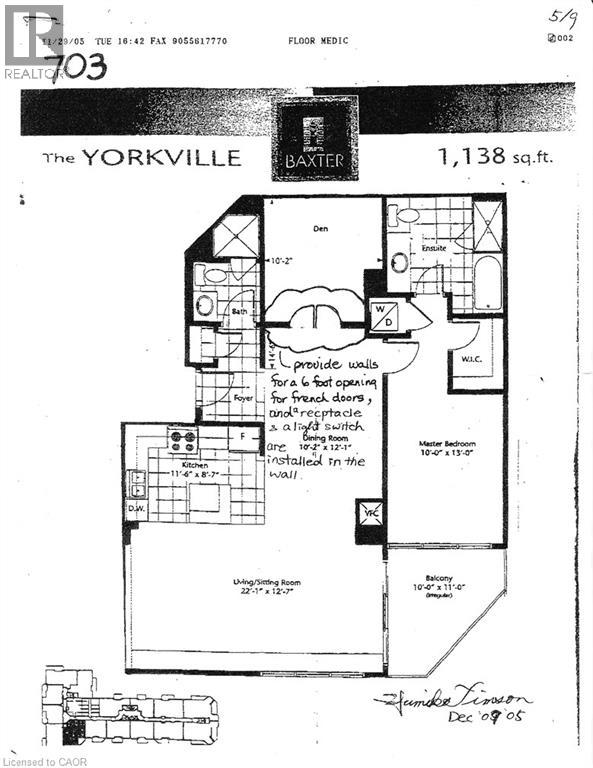399 Elizabeth Street Unit# 703 Burlington, Ontario L7R 0A4
2 Bedroom
2 Bathroom
1138 sqft
Central Air Conditioning
Forced Air
$3,000 Monthly
Heat, Electricity, Property Management, Water, Parking
Welcome to Baxter. Location... Location! Downtown Burlington, steps away from Village Square, Spencer Smith Park, Performing Centre & Art Gallery, Cafes, Shops, Restaurants, Shoreline of Lake Ontario and much more! Spacious (1138sqft) 1 bedroom + den boasting large and practical open concept kitichen/living area. Two accommodating bathrooms with walk in showers. French doors allows for privacy in the spacious den. ALL utilities included (Head, Hydro & Water). Underground parking and spacious locker. Gym, social room, sauna, car wash facility, BBQ on roof top terrace. 24 hour concierge. (id:48699)
Property Details
| MLS® Number | 40775670 |
| Property Type | Single Family |
| Amenities Near By | Hospital, Park, Public Transit |
| Equipment Type | None |
| Features | Southern Exposure, Balcony |
| Rental Equipment Type | None |
| Storage Type | Locker |
Building
| Bathroom Total | 2 |
| Bedrooms Above Ground | 1 |
| Bedrooms Below Ground | 1 |
| Bedrooms Total | 2 |
| Amenities | Car Wash, Exercise Centre, Party Room |
| Appliances | Garage Door Opener |
| Basement Type | None |
| Construction Material | Concrete Block, Concrete Walls |
| Construction Style Attachment | Attached |
| Cooling Type | Central Air Conditioning |
| Exterior Finish | Concrete |
| Heating Fuel | Natural Gas |
| Heating Type | Forced Air |
| Stories Total | 1 |
| Size Interior | 1138 Sqft |
| Type | Apartment |
| Utility Water | Municipal Water |
Parking
| Underground | |
| Visitor Parking |
Land
| Access Type | Road Access |
| Acreage | No |
| Land Amenities | Hospital, Park, Public Transit |
| Sewer | Municipal Sewage System |
| Size Total Text | Under 1/2 Acre |
| Zoning Description | Dw-305 |
Rooms
| Level | Type | Length | Width | Dimensions |
|---|---|---|---|---|
| Main Level | Laundry Room | Measurements not available | ||
| Main Level | 4pc Bathroom | Measurements not available | ||
| Main Level | Primary Bedroom | 10'0'' x 13'0'' | ||
| Main Level | 3pc Bathroom | Measurements not available | ||
| Main Level | Den | 10'2'' x 10'8'' | ||
| Main Level | Living Room | 22'1'' x 12'7'' | ||
| Main Level | Kitchen | 11'6'' x 8'7'' |
https://www.realtor.ca/real-estate/28939857/399-elizabeth-street-unit-703-burlington
Interested?
Contact us for more information

