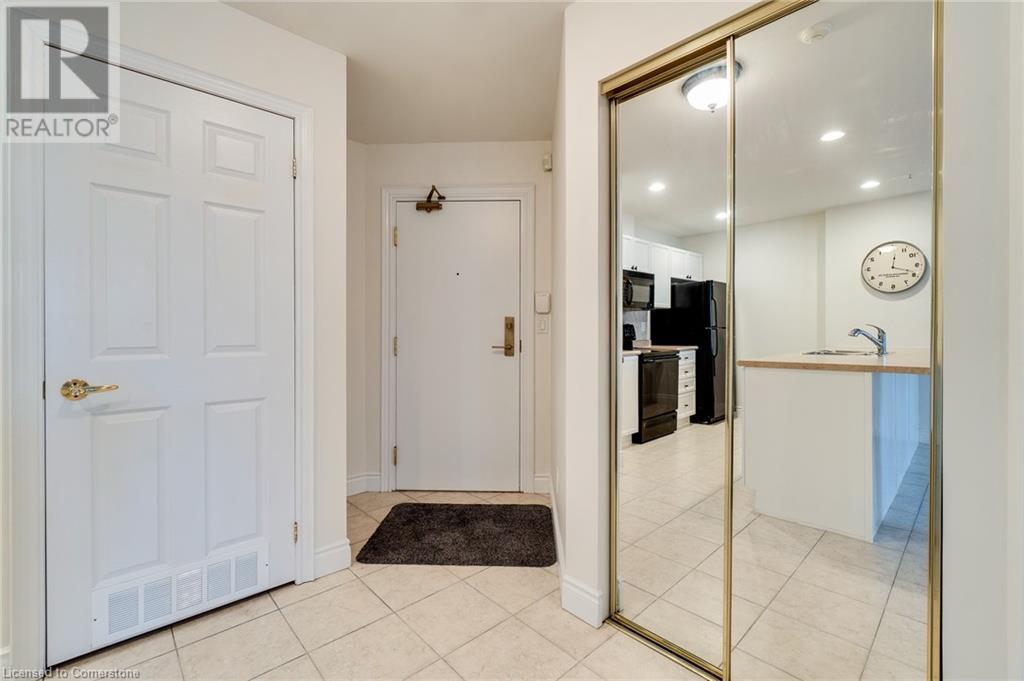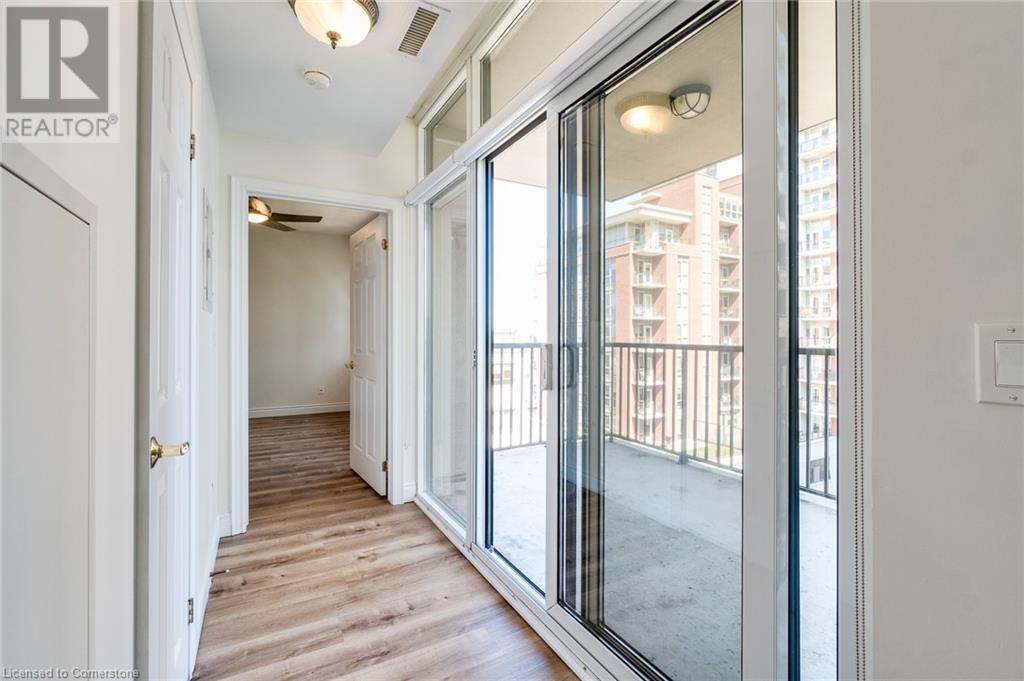1 Bedroom
1 Bathroom
831 sqft
Central Air Conditioning
Forced Air
$2,699 Monthly
Heat, Electricity, Water, Parking
Sought after location and building! The 'Baxter'. Fabulous Downtown Core of Burlington. This spacious one bedroom condo is centrally located in the heart of downtown Burlington within walking distance of restaurants, pubs, parks, live entertainment, The Pearl Hotel, Brant Street Pier, shoreline of Lake Ontario and Spencer Smith Park which is host to numerous festivals and events! Freshly painted with new flooring and 'Zebra' window coverings throughout. Semi-ensuite with separate shower and tub. Enjoy the downtown lifestyle while being conveniently located minutes away from the GO. This unit has 1 exclusive underground parking and an accommodating storage locker. ALL UTILITIES INCLUDED. The building features an underground car wash, gym, social room, games room, sauna, EV charging potential, BBQ on roof top terrace and much more. (id:48699)
Property Details
|
MLS® Number
|
40669062 |
|
Property Type
|
Single Family |
|
Amenities Near By
|
Hospital, Place Of Worship, Public Transit |
|
Equipment Type
|
None |
|
Features
|
Balcony, No Pet Home, Automatic Garage Door Opener |
|
Parking Space Total
|
1 |
|
Rental Equipment Type
|
None |
|
Storage Type
|
Locker |
Building
|
Bathroom Total
|
1 |
|
Bedrooms Above Ground
|
1 |
|
Bedrooms Total
|
1 |
|
Amenities
|
Car Wash, Exercise Centre, Party Room |
|
Appliances
|
Dishwasher, Dryer, Refrigerator, Stove, Washer, Garage Door Opener |
|
Basement Type
|
None |
|
Construction Style Attachment
|
Attached |
|
Cooling Type
|
Central Air Conditioning |
|
Exterior Finish
|
Other, Stucco |
|
Fire Protection
|
Alarm System |
|
Fixture
|
Ceiling Fans |
|
Foundation Type
|
Poured Concrete |
|
Heating Fuel
|
Natural Gas |
|
Heating Type
|
Forced Air |
|
Stories Total
|
1 |
|
Size Interior
|
831 Sqft |
|
Type
|
Apartment |
|
Utility Water
|
Municipal Water |
Parking
Land
|
Acreage
|
No |
|
Land Amenities
|
Hospital, Place Of Worship, Public Transit |
|
Sewer
|
Municipal Sewage System |
|
Size Total Text
|
Unknown |
|
Zoning Description
|
N/a |
Rooms
| Level |
Type |
Length |
Width |
Dimensions |
|
Main Level |
Bedroom |
|
|
10'1'' x 14'8'' |
|
Main Level |
4pc Bathroom |
|
|
10'10'' x 10'6'' |
|
Main Level |
Living Room/dining Room |
|
|
19'4'' x 12'7'' |
|
Main Level |
Kitchen |
|
|
12'4'' x 15'1'' |
|
Main Level |
Foyer |
|
|
Measurements not available |
https://www.realtor.ca/real-estate/27580509/399-elizabeth-street-unit-709-burlington




















































