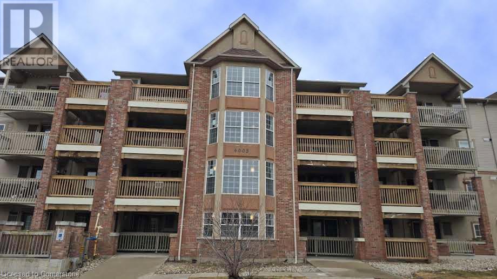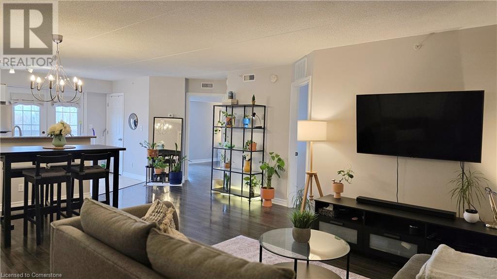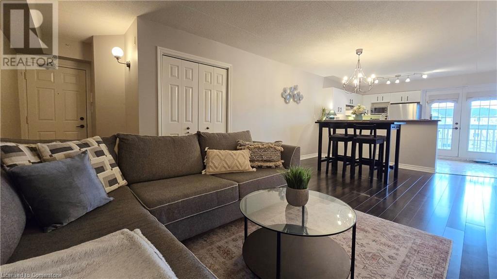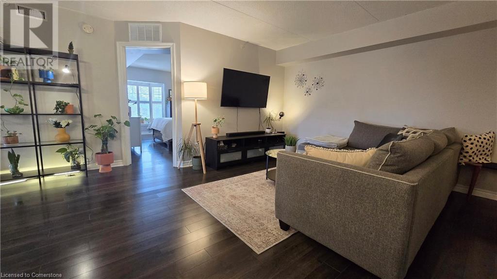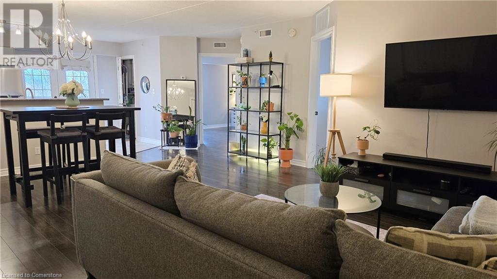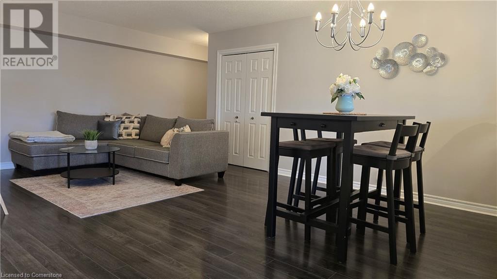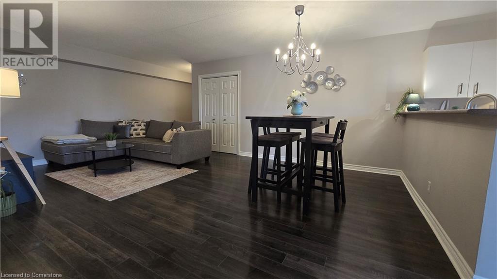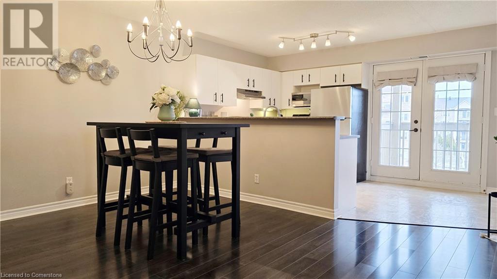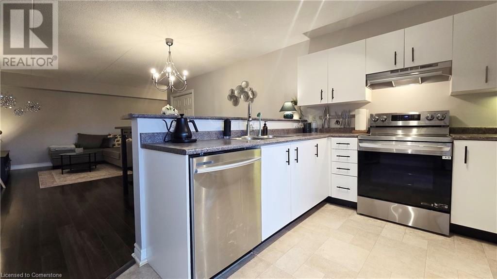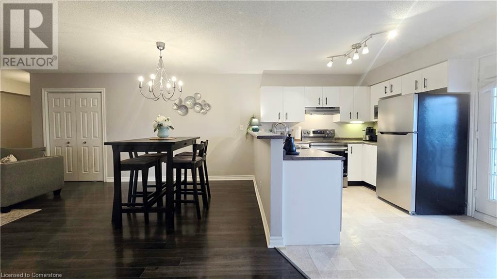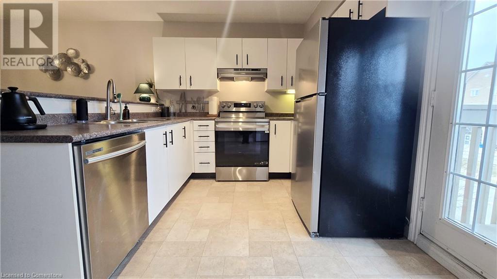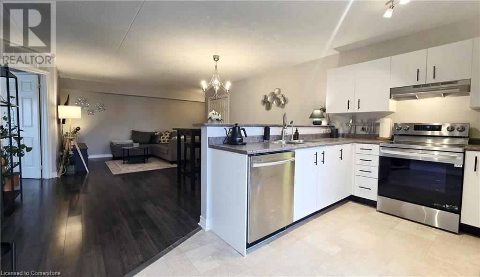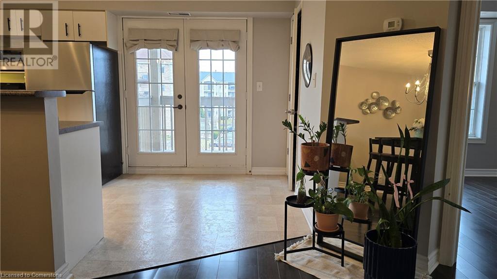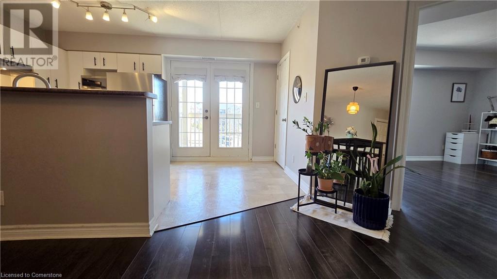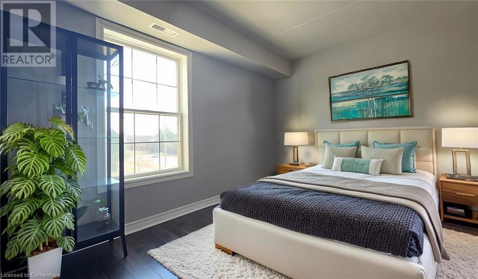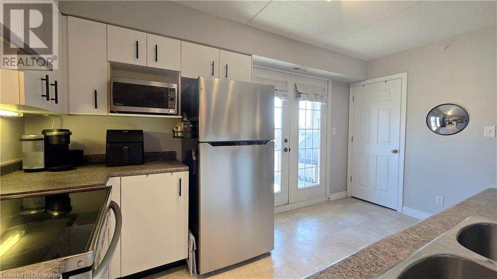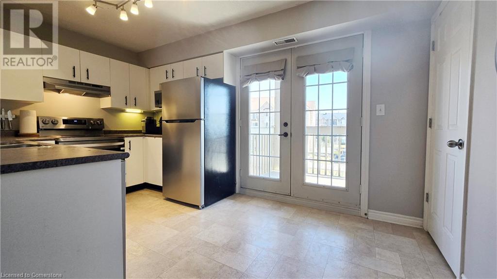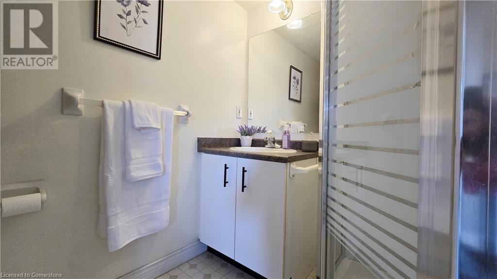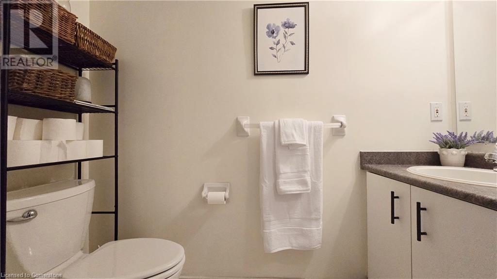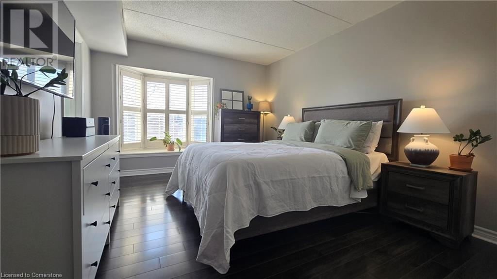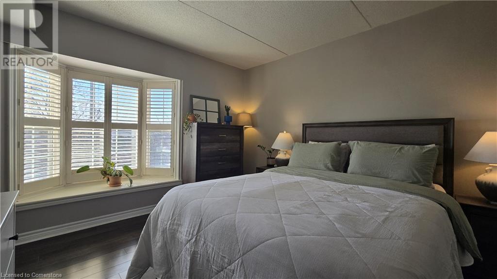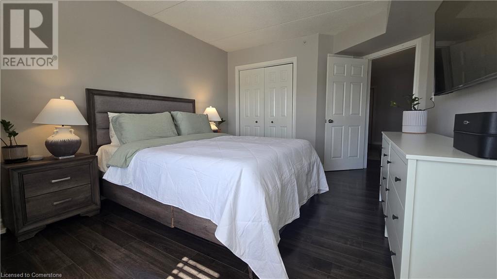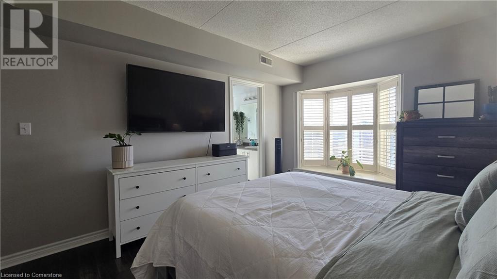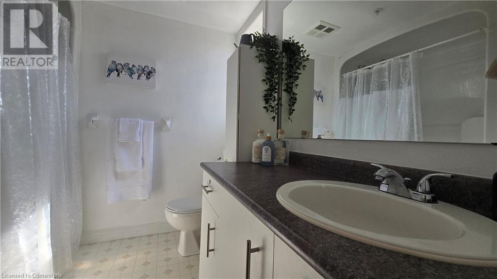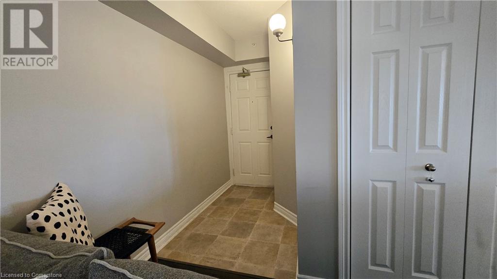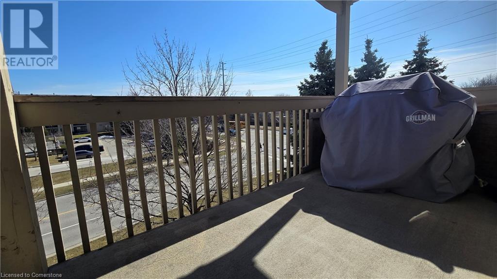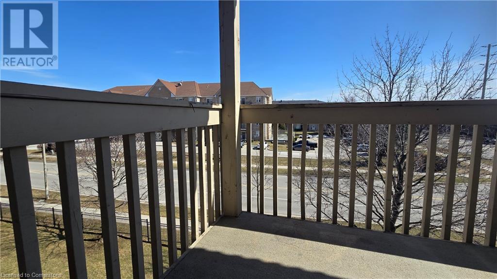4005 Kilmer Drive Unit# 301 Burlington, Ontario L7M 4M2
2 Bedroom
2 Bathroom
1013 sqft
Central Air Conditioning
Forced Air
$520,000Maintenance,
$881.31 Monthly
Maintenance,
$881.31 MonthlyLocation! Enjoy this Beautiful 2 Bedroom 2 Bath Home in the Heart of Burlington! Move in Ready - Gorgeous Laminate Flooring - Carpet Free - End Unit offers an Efficient, Bright Floor Plan. Open the Double French Doors to expansive Sunny Balcony with unobstructed views. Primary Bedroom is Uber Sized with space for a King and has its own ensuite bath with shower, 2nd Bedroom with laminate and 4th piece bath nearby. ** Locker and Parking Included *** Love the Neighourhood! Choice Top Notch Schools, Shopping, Parks and Recreation nearby - Transit steps away and easy access to Qew. (id:48699)
Property Details
| MLS® Number | 40722710 |
| Property Type | Single Family |
| Amenities Near By | Park, Public Transit, Schools |
| Features | Balcony |
| Parking Space Total | 1 |
| Storage Type | Locker |
Building
| Bathroom Total | 2 |
| Bedrooms Above Ground | 2 |
| Bedrooms Total | 2 |
| Appliances | Dishwasher, Dryer, Refrigerator, Stove, Washer, Window Coverings |
| Basement Type | None |
| Construction Style Attachment | Attached |
| Cooling Type | Central Air Conditioning |
| Exterior Finish | Brick |
| Heating Fuel | Natural Gas |
| Heating Type | Forced Air |
| Stories Total | 1 |
| Size Interior | 1013 Sqft |
| Type | Apartment |
| Utility Water | Municipal Water |
Parking
| Underground | |
| None |
Land
| Access Type | Highway Access |
| Acreage | No |
| Land Amenities | Park, Public Transit, Schools |
| Sewer | Municipal Sewage System |
| Size Total Text | Unknown |
| Zoning Description | Rh4 |
Rooms
| Level | Type | Length | Width | Dimensions |
|---|---|---|---|---|
| Main Level | 3pc Bathroom | Measurements not available | ||
| Main Level | 4pc Bathroom | Measurements not available | ||
| Main Level | Bedroom | 12'4'' x 10'5'' | ||
| Main Level | Primary Bedroom | 13'8'' x 11'4'' | ||
| Main Level | Breakfast | 7'5'' x 7'4'' | ||
| Main Level | Kitchen | 8'8'' x 7'5'' | ||
| Main Level | Dining Room | 20'5'' x 14'5'' | ||
| Main Level | Living Room | 20'5'' x 14'5'' |
https://www.realtor.ca/real-estate/28235204/4005-kilmer-drive-unit-301-burlington
Interested?
Contact us for more information

