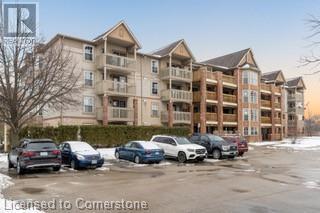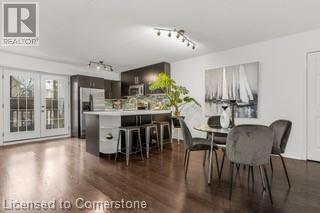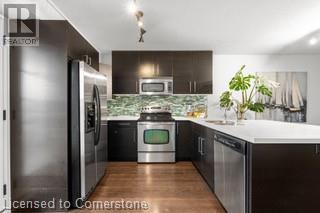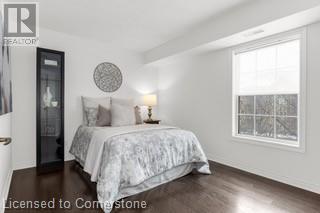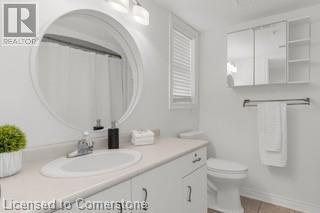4005 Kilmer Drive Unit# 311 Burlington, Ontario L7M 4M2
$530,000Maintenance, Insurance, Cable TV, Landscaping, Property Management, Water, Parking
$993 Monthly
Maintenance, Insurance, Cable TV, Landscaping, Property Management, Water, Parking
$993 MonthlyStunning 2-Bed, 2-Bath Condo with Premium Parking & Spacious Balcony! Welcome to this bright & spacious 2-bedroom, 2-bathroom condo featuring an open-concept layout with elegant hardwood flooring throughout. The modern kitchen boasts stainless steel appliances, a stylish tiled backsplash, & a large breakfast bar—perfect for casual dining or entertaining. The principal bedroom offers a private ensuite bathroom for added convenience. Enjoy the outdoors on the expansive south-facing balcony, providing plenty of natural light. This unit includes two prime underground parking spots located close to the elevator & a locker for extra storage. Monthly maintenance fees include water & cable service, adding to the ease of condo living. Ideally situated close to transit, QEW & 407, shopping, and top-rated schools. (id:48699)
Property Details
| MLS® Number | 40696708 |
| Property Type | Single Family |
| Amenities Near By | Golf Nearby, Shopping |
| Equipment Type | Furnace, Water Heater |
| Features | Southern Exposure, Balcony |
| Parking Space Total | 2 |
| Rental Equipment Type | Furnace, Water Heater |
| Storage Type | Locker |
Building
| Bathroom Total | 2 |
| Bedrooms Above Ground | 2 |
| Bedrooms Total | 2 |
| Appliances | Dishwasher, Dryer, Refrigerator, Stove, Water Purifier, Washer, Microwave Built-in |
| Basement Type | None |
| Construction Style Attachment | Attached |
| Cooling Type | Central Air Conditioning |
| Exterior Finish | Stone, Stucco |
| Heating Fuel | Natural Gas |
| Heating Type | Forced Air |
| Stories Total | 1 |
| Size Interior | 944 Sqft |
| Type | Apartment |
| Utility Water | Municipal Water |
Parking
| Underground | |
| Visitor Parking |
Land
| Access Type | Highway Access |
| Acreage | No |
| Land Amenities | Golf Nearby, Shopping |
| Sewer | Municipal Sewage System |
| Size Total Text | Unknown |
| Zoning Description | Residential |
Rooms
| Level | Type | Length | Width | Dimensions |
|---|---|---|---|---|
| Main Level | Bedroom | 12'7'' x 10'3'' | ||
| Main Level | 3pc Bathroom | 5'11'' x 7'7'' | ||
| Main Level | 4pc Bathroom | 13'7'' x 11'5'' | ||
| Main Level | Primary Bedroom | 13'7'' x 11'5'' | ||
| Main Level | Kitchen | 13'1'' x 12'0'' | ||
| Main Level | Living Room | 17'11'' x 13'4'' |
https://www.realtor.ca/real-estate/27891696/4005-kilmer-drive-unit-311-burlington
Interested?
Contact us for more information

