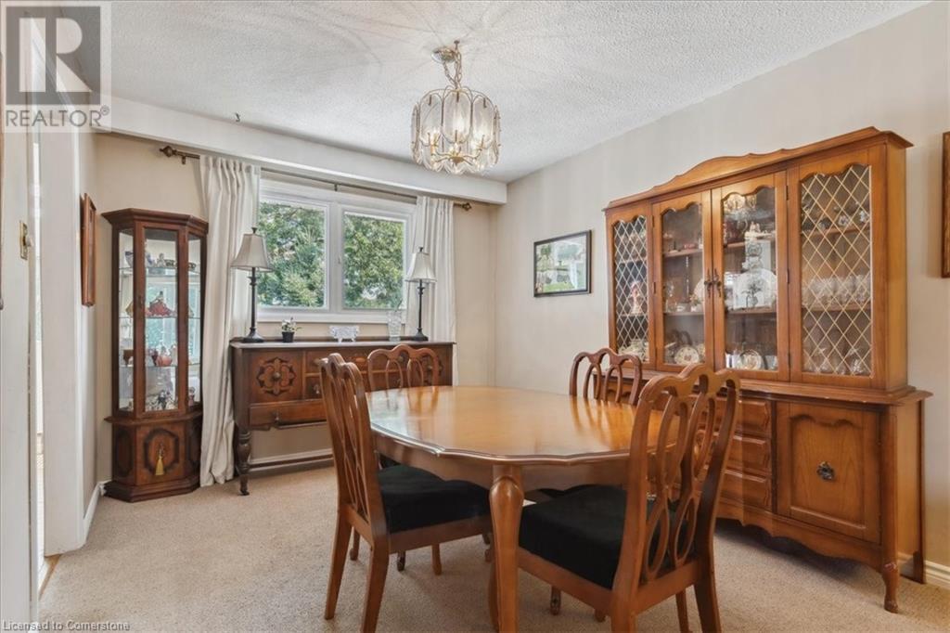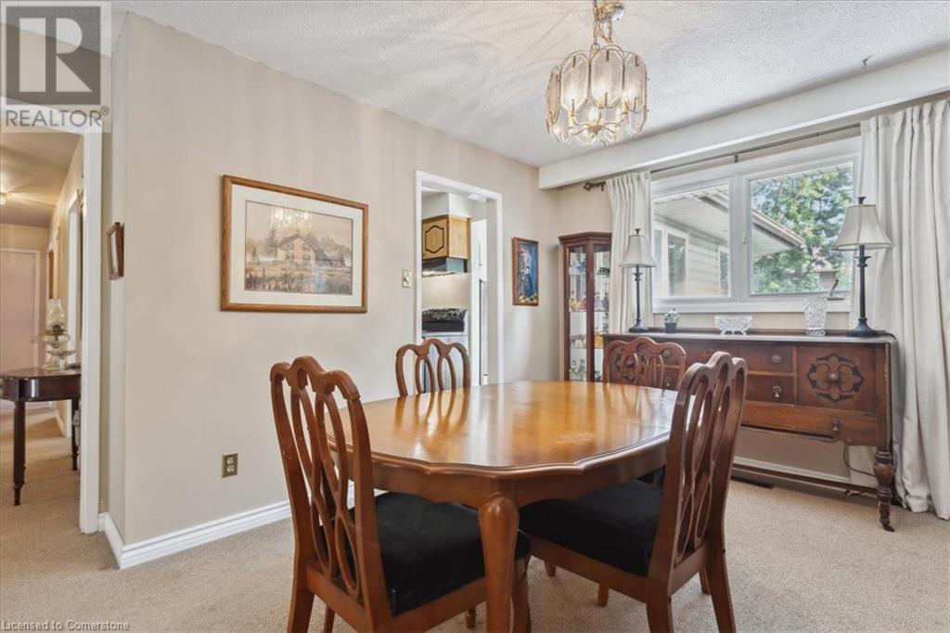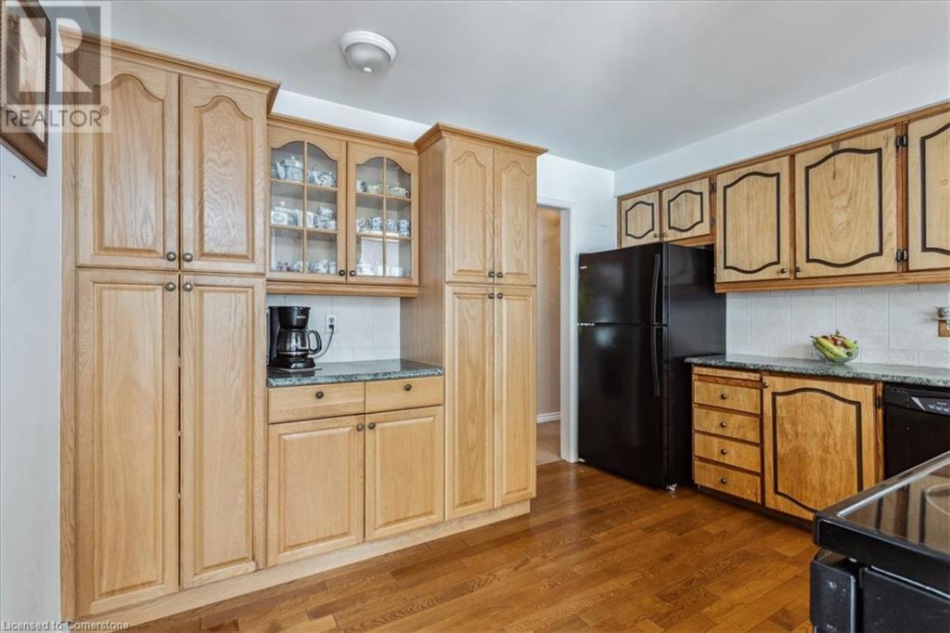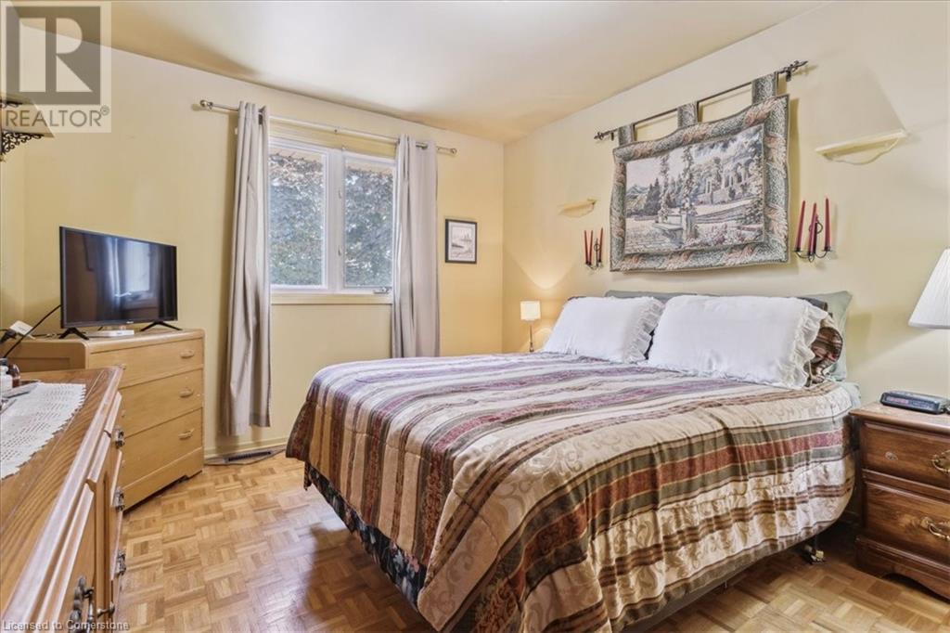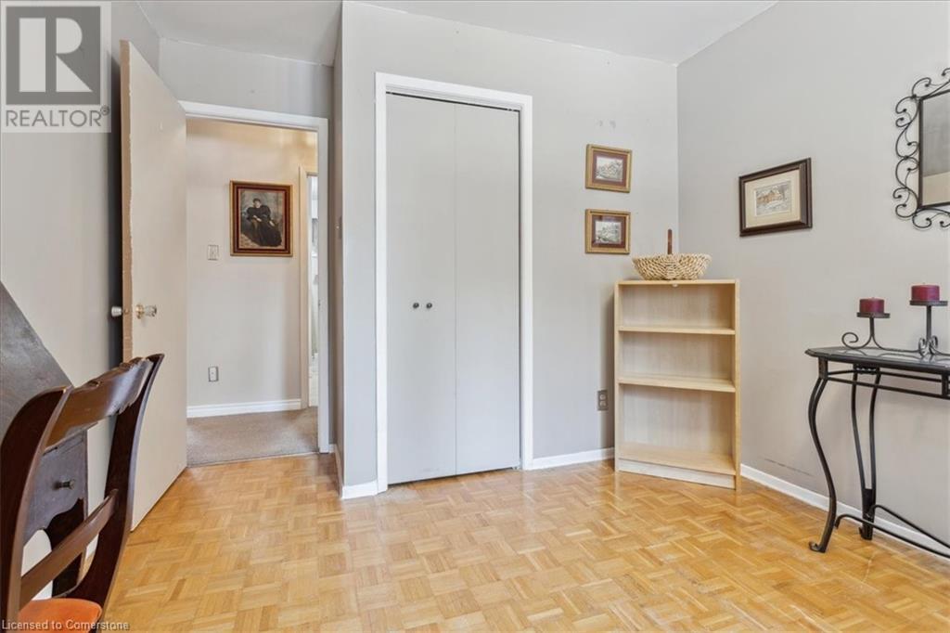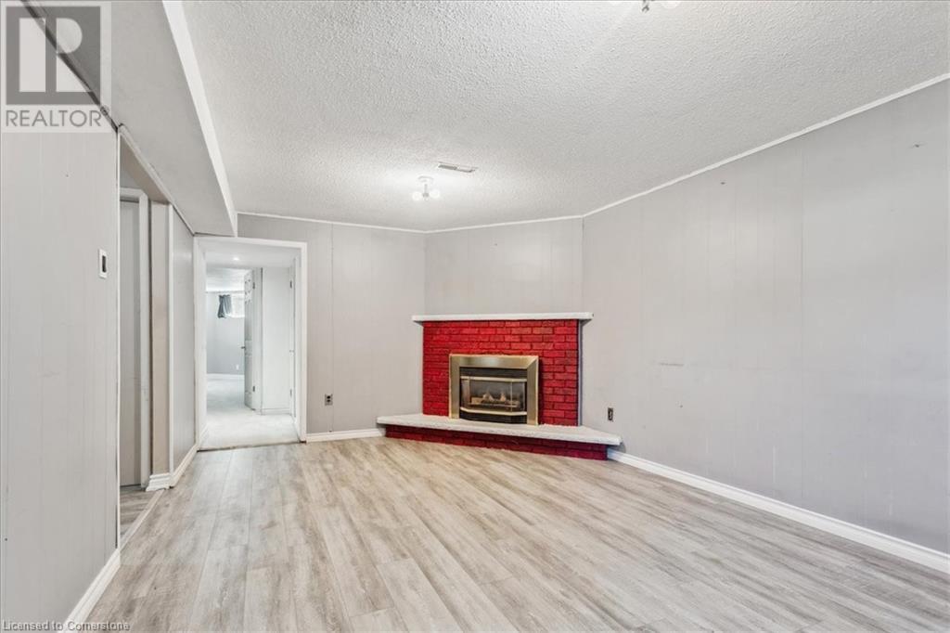5 Bedroom
2 Bathroom
1360 sqft
Raised Bungalow
On Ground Pool
Forced Air
$1,029,900
Perfect opportunity for a growing family to own a home on one of Burlington's most desirable streets. Quiet court location close to schools, shopping, hwy access, etc. This 3+2 bedroom home features a spacious and bright main floor great room addition and full lower addition below. Recent updates include roof shingles replaced back of home and over addition/24, 3 front windows to be replaced Sept '24, skylight in great room '24, hot water tank '24(rental),lower level family room flooring '24, pool filter '22, pool heater '18. Private backyard with deck and heated on ground pool ('05), parquet hardwood flooring under living/dining room carpet. Lower level with generous sized family room with gas fireplace, 2 bedrooms, and full bath with large shower. (id:48699)
Property Details
|
MLS® Number
|
XH4204643 |
|
Property Type
|
Single Family |
|
Equipment Type
|
Water Heater |
|
Features
|
Paved Driveway |
|
Parking Space Total
|
3 |
|
Pool Type
|
On Ground Pool |
|
Rental Equipment Type
|
Water Heater |
Building
|
Bathroom Total
|
2 |
|
Bedrooms Above Ground
|
3 |
|
Bedrooms Below Ground
|
2 |
|
Bedrooms Total
|
5 |
|
Architectural Style
|
Raised Bungalow |
|
Basement Development
|
Finished |
|
Basement Type
|
Full (finished) |
|
Construction Style Attachment
|
Detached |
|
Exterior Finish
|
Brick, Vinyl Siding |
|
Foundation Type
|
Poured Concrete |
|
Heating Fuel
|
Natural Gas |
|
Heating Type
|
Forced Air |
|
Stories Total
|
1 |
|
Size Interior
|
1360 Sqft |
|
Type
|
House |
|
Utility Water
|
Municipal Water |
Parking
Land
|
Acreage
|
No |
|
Sewer
|
Municipal Sewage System |
|
Size Depth
|
126 Ft |
|
Size Frontage
|
50 Ft |
|
Size Total Text
|
Under 1/2 Acre |
Rooms
| Level |
Type |
Length |
Width |
Dimensions |
|
Basement |
Laundry Room |
|
|
Measurements not available |
|
Basement |
Bedroom |
|
|
11'9'' x 8'0'' |
|
Basement |
Bedroom |
|
|
19'7'' x 13'6'' |
|
Basement |
3pc Bathroom |
|
|
Measurements not available |
|
Basement |
Family Room |
|
|
18'10'' x 11'2'' |
|
Main Level |
Bedroom |
|
|
10'5'' x 9'10'' |
|
Main Level |
Bedroom |
|
|
10'6'' x 9'11'' |
|
Main Level |
Primary Bedroom |
|
|
12'8'' x 10'6'' |
|
Main Level |
4pc Bathroom |
|
|
Measurements not available |
|
Main Level |
Great Room |
|
|
19'7'' x 13'6'' |
|
Main Level |
Kitchen |
|
|
10'3'' x 12'6'' |
|
Main Level |
Dining Room |
|
|
10'9'' x 9'11'' |
|
Main Level |
Living Room |
|
|
16'7'' x 11'8'' |
https://www.realtor.ca/real-estate/27426950/4012-kingston-court-burlington





