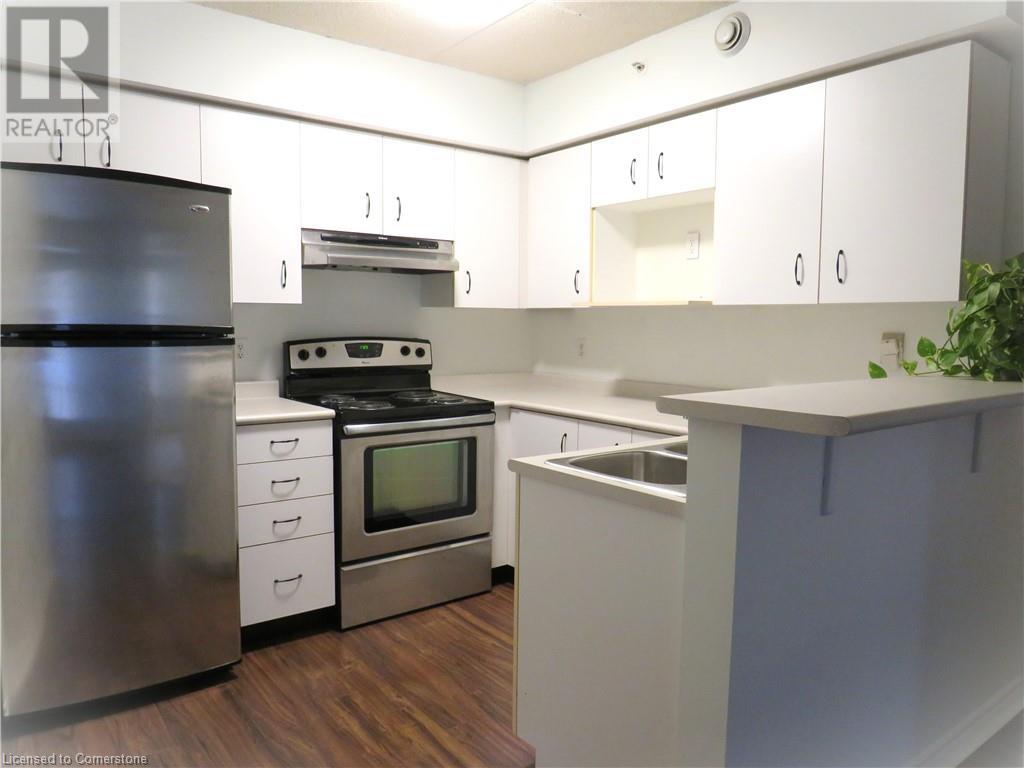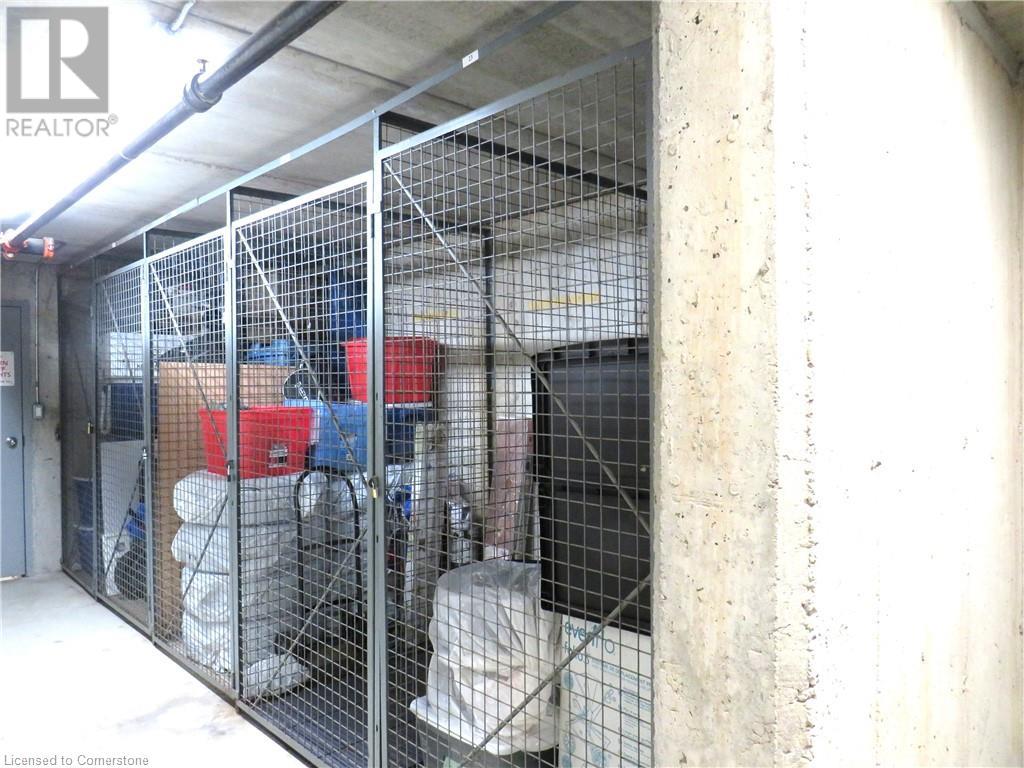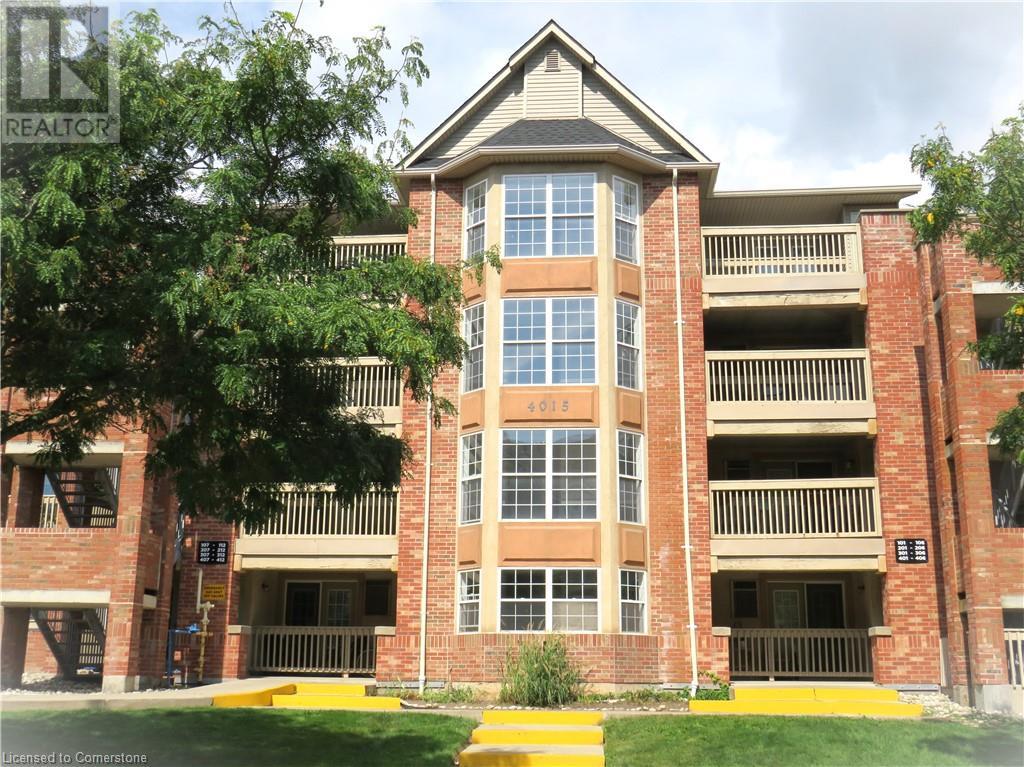4015 Kilmer Drive Unit# 208 Burlington, Ontario L7M 4M4
$439,900Maintenance, Insurance, Landscaping, Water, Parking
$465.52 Monthly
Maintenance, Insurance, Landscaping, Water, Parking
$465.52 MonthlyPrime Burlington Location in Desirable Low Rise Tansley Gardens! This Open Concept, 2nd Floor Condo Features Kitchen with Breakfast Bar. Spacious Living Room with Walk Out to Balcony & Storage Room. 1 Bedroom + Den. 4 Piece Bath. Convenient In Suite Laundry, Stackable Washer/Dryer Installed 2023. Laminate Floors. Locker #23 in Underground Parking. One Surface Parking Space 2-7. Central Air. Ample Visitors Parking. Minutes to Tansley Woods Park, QEW/403/407, Appleby Go Station, Schools, Transit, Shopping, Restaurants & more! 48 Hours Irrevocable on All Offers. Attach Schedule B, C & 801. Deposits Must Be Certified Cheque or Bank Draft. Square Footage & Room Sizes Approximate. (id:48699)
Property Details
| MLS® Number | 40697439 |
| Property Type | Single Family |
| Amenities Near By | Park, Place Of Worship, Public Transit, Schools |
| Community Features | Community Centre |
| Equipment Type | Water Heater |
| Features | Southern Exposure, Balcony, Paved Driveway |
| Parking Space Total | 1 |
| Rental Equipment Type | Water Heater |
| Storage Type | Locker |
Building
| Bathroom Total | 1 |
| Bedrooms Above Ground | 1 |
| Bedrooms Below Ground | 1 |
| Bedrooms Total | 2 |
| Appliances | Refrigerator, Stove |
| Basement Type | None |
| Construction Style Attachment | Attached |
| Cooling Type | Central Air Conditioning |
| Exterior Finish | Brick, Stucco |
| Heating Fuel | Natural Gas |
| Heating Type | Forced Air |
| Stories Total | 1 |
| Size Interior | 640 Sqft |
| Type | Apartment |
| Utility Water | Municipal Water |
Land
| Acreage | No |
| Land Amenities | Park, Place Of Worship, Public Transit, Schools |
| Sewer | Municipal Sewage System |
| Size Total Text | Unknown |
| Zoning Description | N/a |
Rooms
| Level | Type | Length | Width | Dimensions |
|---|---|---|---|---|
| Main Level | Laundry Room | Measurements not available | ||
| Main Level | Den | 8'4'' x 7'10'' | ||
| Main Level | 4pc Bathroom | Measurements not available | ||
| Main Level | Primary Bedroom | 10'11'' x 10'6'' | ||
| Main Level | Living Room | 16'0'' x 13'0'' | ||
| Main Level | Kitchen | 9'0'' x 8'3'' |
https://www.realtor.ca/real-estate/27899257/4015-kilmer-drive-unit-208-burlington
Interested?
Contact us for more information























