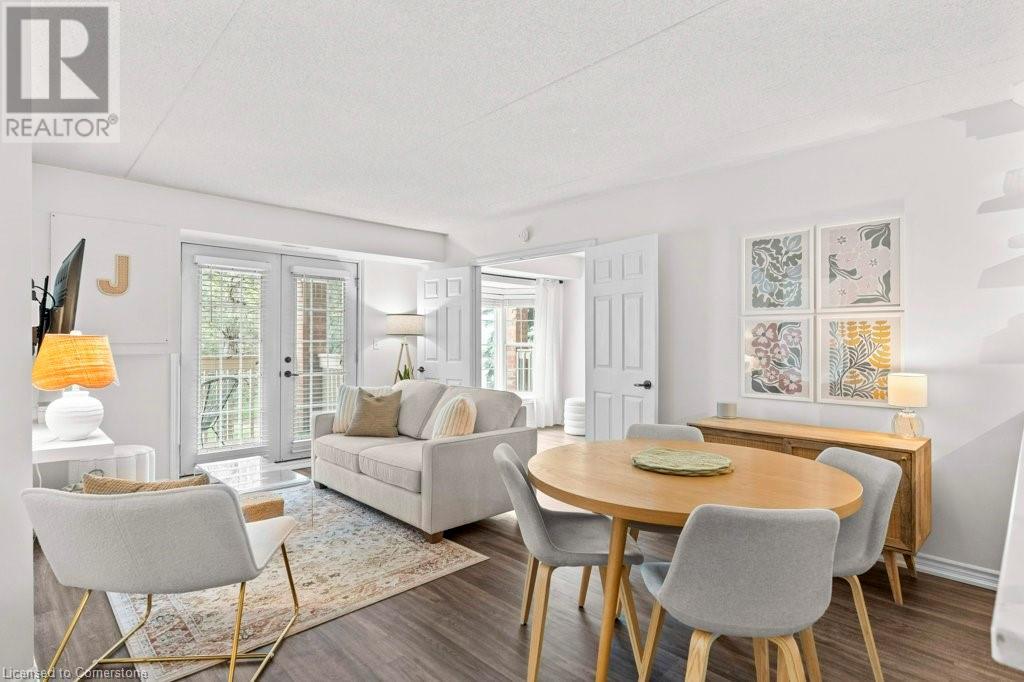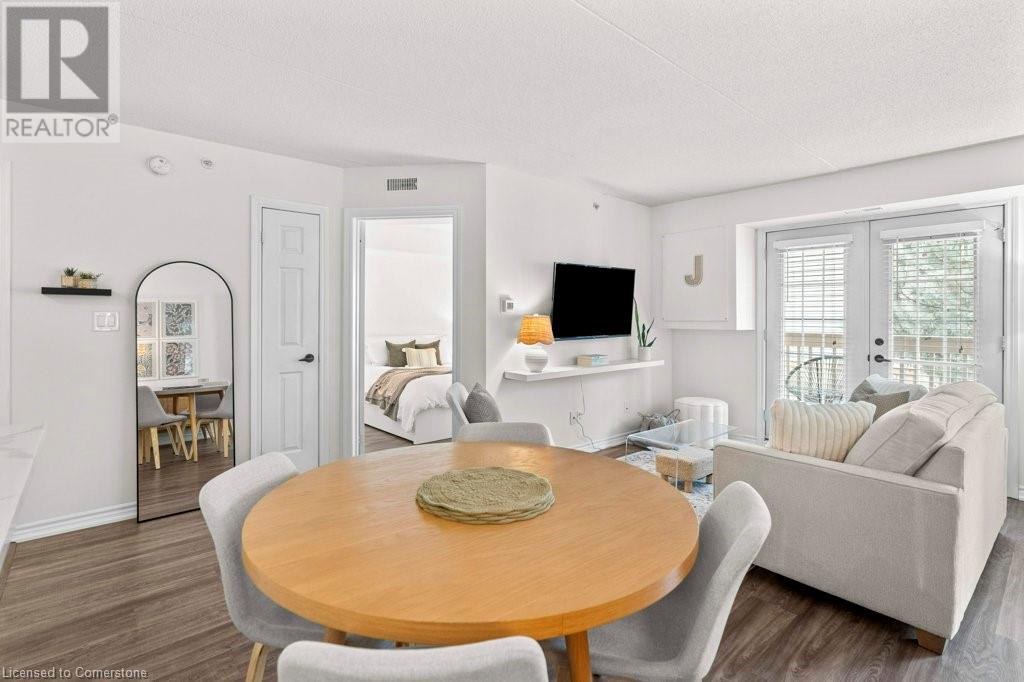2 Bedroom
1 Bathroom
703 sqft
Central Air Conditioning
Forced Air
$2,250 Monthly
Property Management, Water
This impressive two bedroom unit in Tansley is available for lease! Immaculately clean with high quality, modern finishes, you'll be impressed. The kitchen offers quartz countertops, a breakfast bar for casual seating, stainless steel appliances and a glass tile backsplash. The open living space offers room for a small dining table or desk, and the living room offers balcony access through the glass doors. The covered balcony faces common green space and a tree, making it a space you can actually enjoy! Moving back into the unit, the primary bedroom offers a large double closet. The second bedroom (currently used as an office) is accessed through french doors, and offers beautiful lighting through a bay window! The 4-pc bathroom is larger than you would think, and offers access to the laundry room. One underground parking space and a locker is included. Water is included in the lease, tenant is responsible for all other utilities. (id:48699)
Property Details
|
MLS® Number
|
40740294 |
|
Property Type
|
Single Family |
|
Amenities Near By
|
Park, Playground, Public Transit |
|
Community Features
|
Community Centre |
|
Features
|
Balcony |
|
Parking Space Total
|
1 |
|
Storage Type
|
Locker |
Building
|
Bathroom Total
|
1 |
|
Bedrooms Above Ground
|
2 |
|
Bedrooms Total
|
2 |
|
Appliances
|
Dishwasher, Dryer, Refrigerator, Stove, Washer, Microwave Built-in, Window Coverings |
|
Basement Type
|
None |
|
Constructed Date
|
1996 |
|
Construction Style Attachment
|
Attached |
|
Cooling Type
|
Central Air Conditioning |
|
Exterior Finish
|
Stucco |
|
Heating Fuel
|
Natural Gas |
|
Heating Type
|
Forced Air |
|
Stories Total
|
1 |
|
Size Interior
|
703 Sqft |
|
Type
|
Apartment |
|
Utility Water
|
Municipal Water |
Parking
Land
|
Acreage
|
No |
|
Land Amenities
|
Park, Playground, Public Transit |
|
Sewer
|
Municipal Sewage System |
|
Size Total Text
|
Unknown |
|
Zoning Description
|
Rh4 |
Rooms
| Level |
Type |
Length |
Width |
Dimensions |
|
Main Level |
4pc Bathroom |
|
|
5'0'' x 5'4'' |
|
Main Level |
Bedroom |
|
|
11'1'' x 7'7'' |
|
Main Level |
Primary Bedroom |
|
|
10'11'' x 11'3'' |
|
Main Level |
Living Room/dining Room |
|
|
14'6'' x 16'9'' |
|
Main Level |
Kitchen |
|
|
9'1'' x 9'3'' |
https://www.realtor.ca/real-estate/28453279/4015-kilmer-drive-unit-209-burlington

























