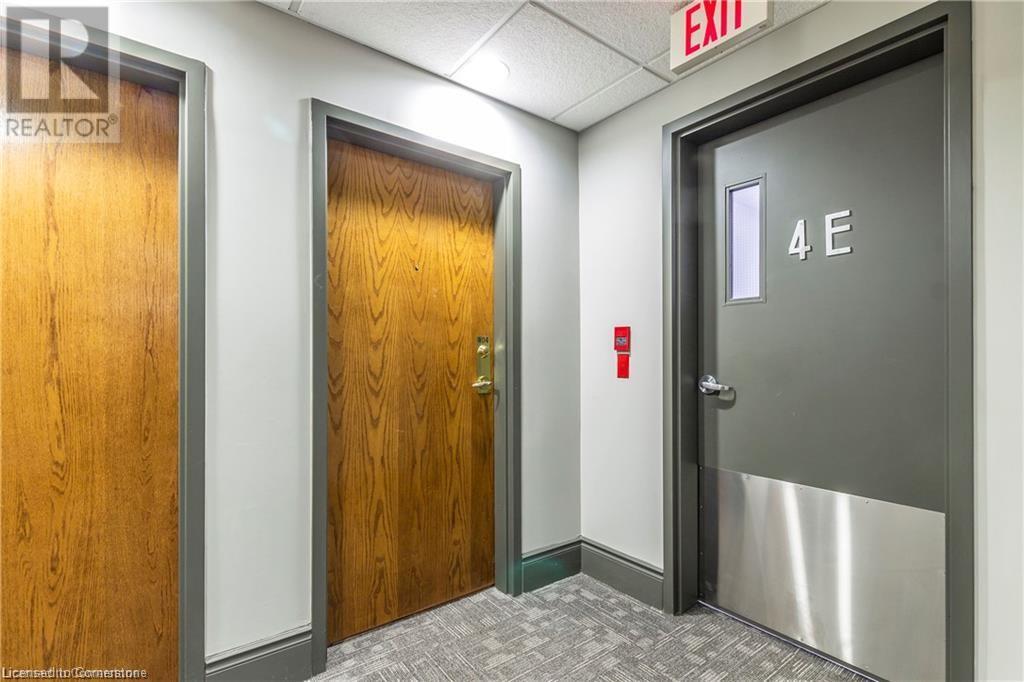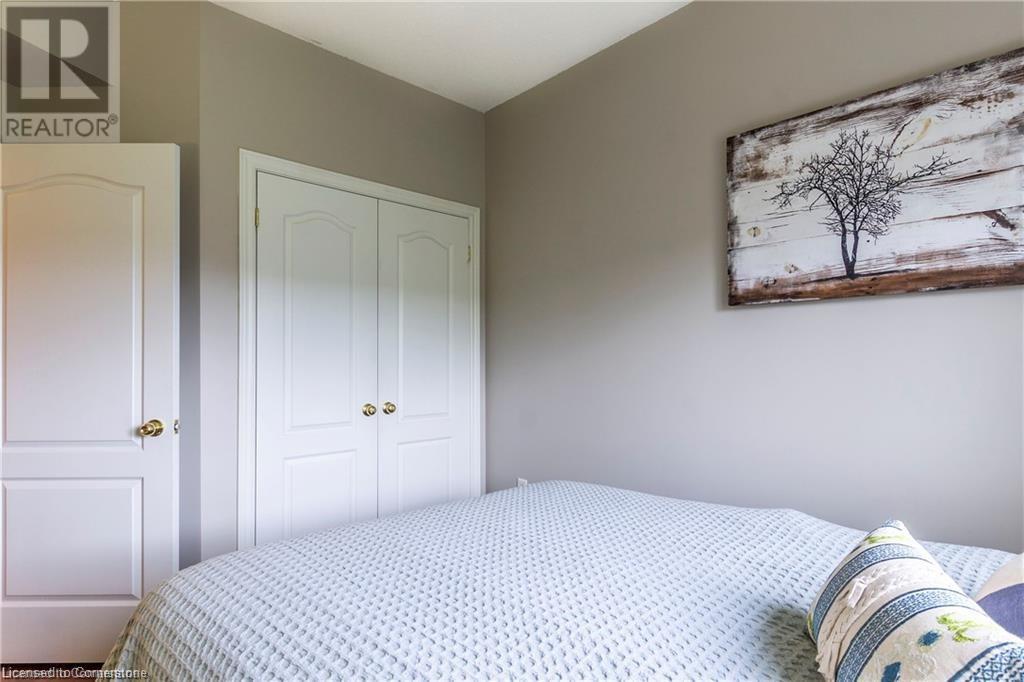4016 Kilmer Drive Unit# 404 Burlington, Ontario L7M 5A7
2 Bedroom
2 Bathroom
1200 sqft
Central Air Conditioning
Forced Air
$2,950 Monthly
Insurance, Exterior Maintenance
LOCATED IN THE LOVELY COMMUNITY OF TANSLEY WOODS IN NORTH BURLINGTON , WALKING DISTANCE TO ALL AMENITIES. THIS CORNER CONDO UNIT IS THE TOP FLOOR AND IS FULLY RENOVATED, S/S (FRIDGE, STOVE, DISHWASHER) WASHER & DRYER, NEUTRAL DECOR, NEWER KITCHEN AND BATHROOMS. 2 PARKING SPOTS (1 UNDERGROUND & 1 OUTSIDE), LARGE STORAGE LOCKER. A PLEASURE TO SHOW. MUST BE TRIPLE A TENANTS, EMPLOYMENT LETTER, CREDIT CHECK, REFERENCES AND APPLICATION REQUIRED- NON SMOKERS PLEASE (id:48699)
Property Details
| MLS® Number | 40724136 |
| Property Type | Single Family |
| Amenities Near By | Hospital, Park, Place Of Worship, Schools |
| Equipment Type | Water Heater |
| Features | Southern Exposure, Corner Site, Balcony, No Pet Home |
| Parking Space Total | 2 |
| Rental Equipment Type | Water Heater |
| Storage Type | Locker |
Building
| Bathroom Total | 2 |
| Bedrooms Above Ground | 2 |
| Bedrooms Total | 2 |
| Appliances | Dishwasher, Dryer, Refrigerator, Stove, Washer, Garage Door Opener |
| Basement Type | None |
| Construction Style Attachment | Attached |
| Cooling Type | Central Air Conditioning |
| Exterior Finish | Brick, Stone |
| Heating Fuel | Natural Gas |
| Heating Type | Forced Air |
| Stories Total | 1 |
| Size Interior | 1200 Sqft |
| Type | Apartment |
| Utility Water | Municipal Water |
Parking
| Underground |
Land
| Access Type | Road Access |
| Acreage | No |
| Land Amenities | Hospital, Park, Place Of Worship, Schools |
| Sewer | Municipal Sewage System |
| Size Total Text | Unknown |
| Zoning Description | Rh4 |
Rooms
| Level | Type | Length | Width | Dimensions |
|---|---|---|---|---|
| Main Level | 4pc Bathroom | Measurements not available | ||
| Main Level | 4pc Bathroom | Measurements not available | ||
| Main Level | Laundry Room | Measurements not available | ||
| Main Level | Bedroom | 10'0'' x 10'0'' | ||
| Main Level | Primary Bedroom | 14'0'' x 11'0'' | ||
| Main Level | Dining Room | 10'0'' x 11'0'' | ||
| Main Level | Living Room | 12'0'' x 11'0'' | ||
| Main Level | Kitchen | 15'0'' x 10'0'' |
https://www.realtor.ca/real-estate/28250169/4016-kilmer-drive-unit-404-burlington
Interested?
Contact us for more information


































