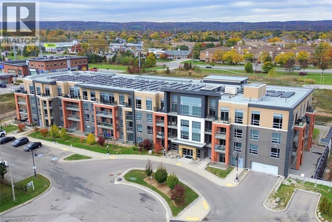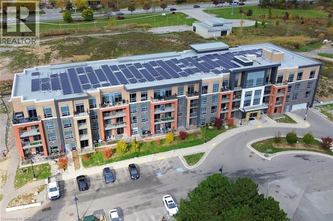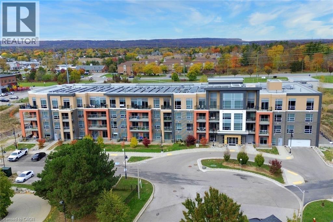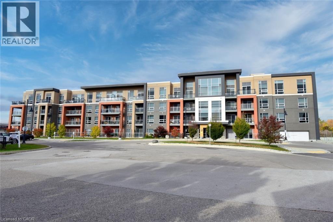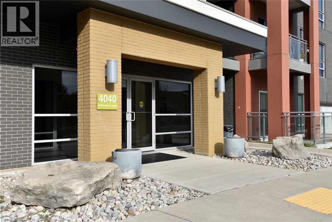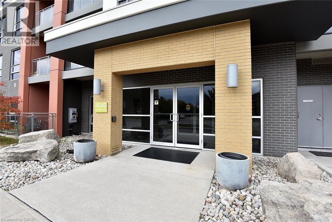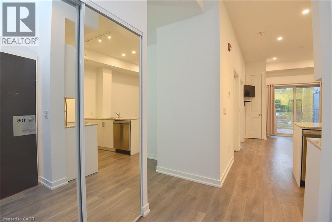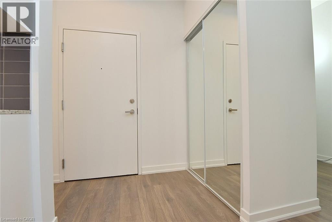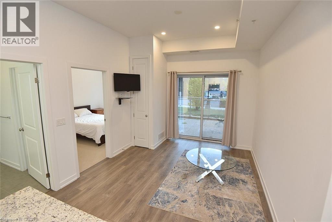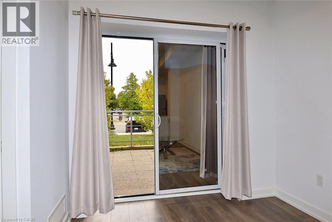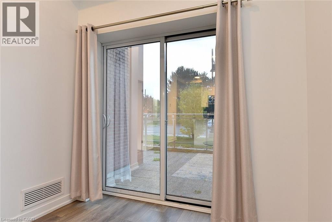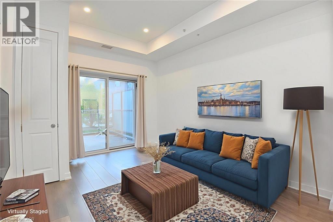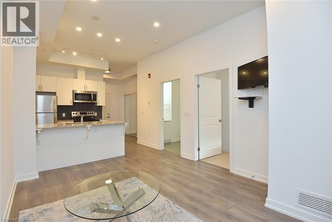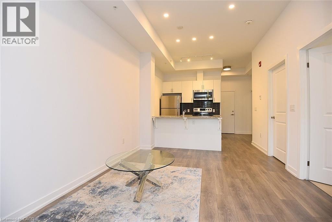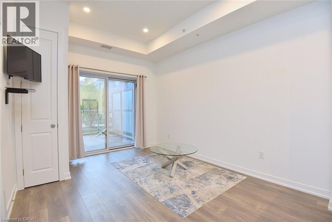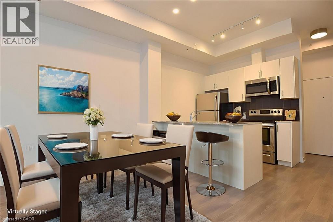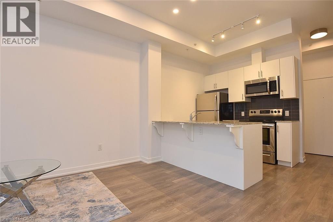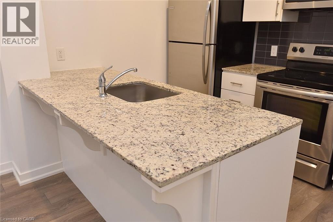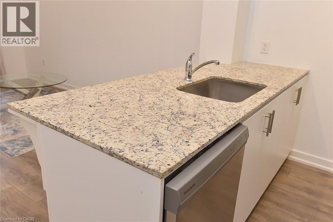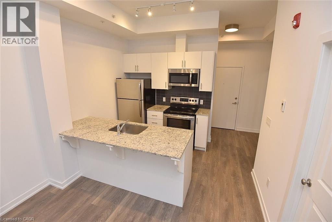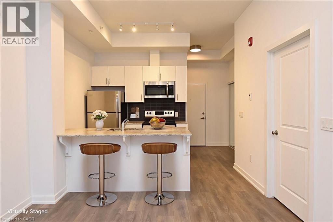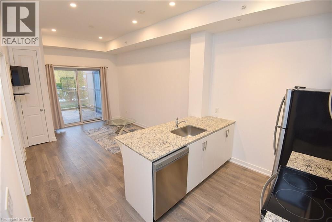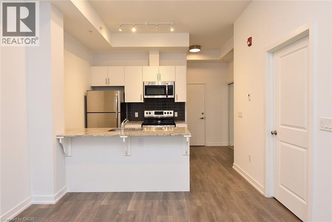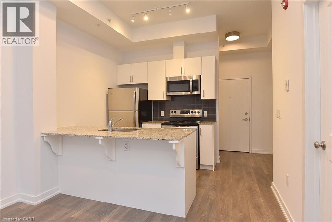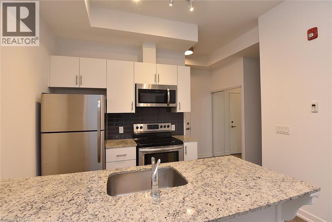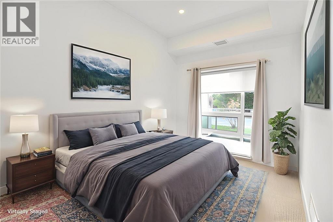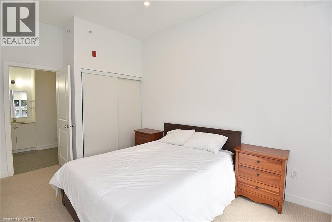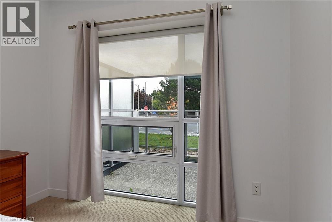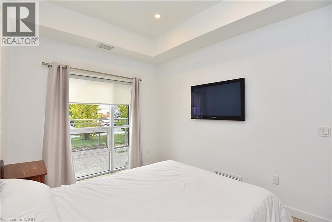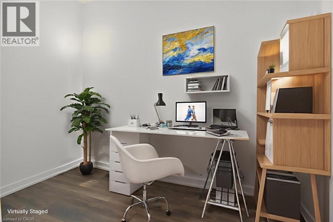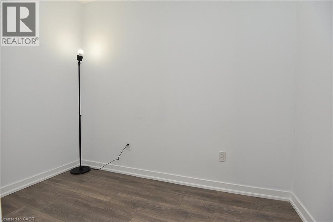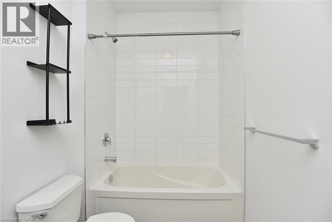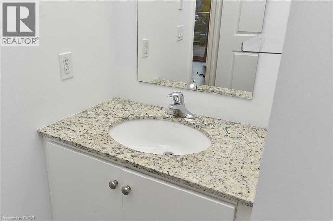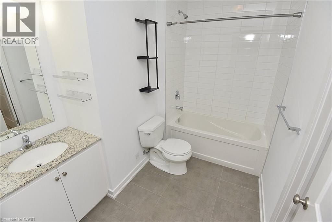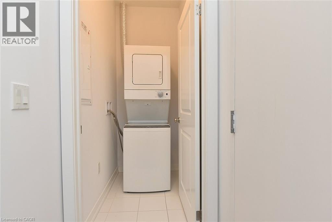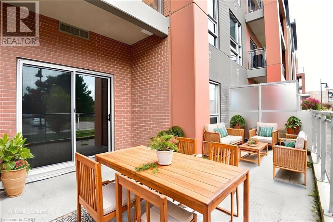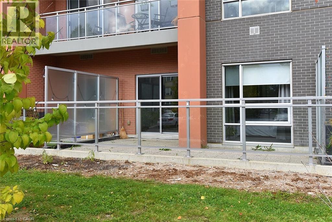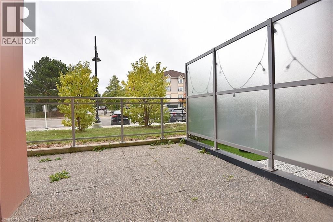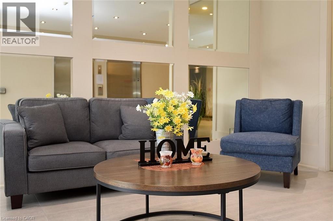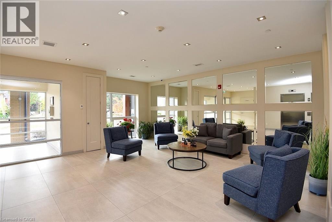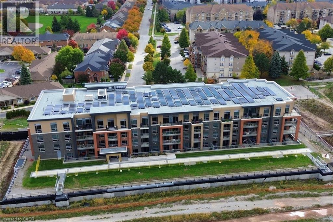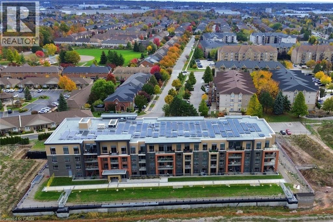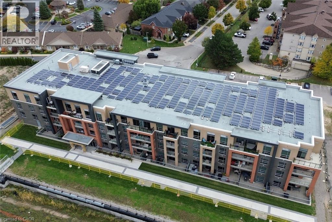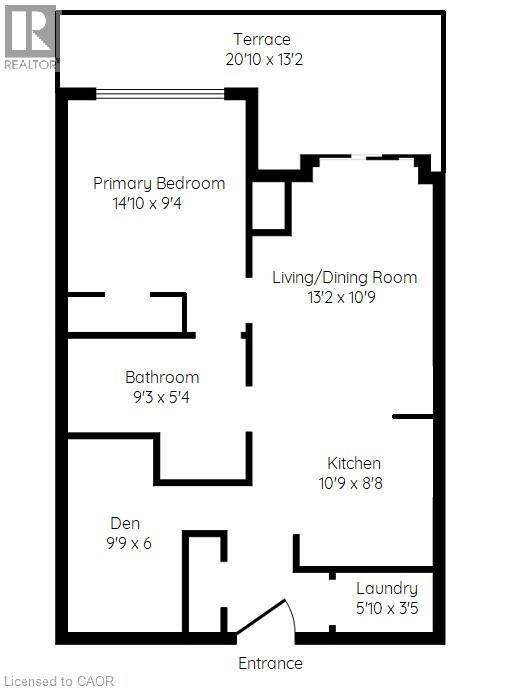4040 Upper Middle Road Burlington, Ontario L7M 0H2
$447,900Maintenance, Insurance, Landscaping
$618.65 Monthly
Maintenance, Insurance, Landscaping
$618.65 MonthlyWelcome to Park City Condo - your new home! This stylish 1 bedroom plus den, 1 bathroom combines comfort, convenience and contemporary design - perfect for professionals, first-time home buyers, or investors. Open concept living and dining area soaring with 10ft ceilings that is filled with natural light. Unique to this unit is the rare walkout to extra large Terrace measuring 20'x13' - enjoy your morning coffee or evenings with serene garden views. Modern kitchen cabinetry fully equipped with sleek stainless-steel appliances and granite countertops - perfect for entertaining or casual dining. Spacious primary suite with ample closet space and large window. Additional den adds room for home office, studio or guest room. Convenient washer and dryer for everyday ease. Central heating and cooling system ensures year-round comfort. Condo fees includes heat, water, building maintenance, snow removal, visitor parking and access to a party room. Situated in the sought-after Tansley Woods Community, surrounded by dining, shopping, walking trails, community recreation center and parks, easy highway access and public transit. (id:48699)
Property Details
| MLS® Number | 40787600 |
| Property Type | Single Family |
| Amenities Near By | Park, Schools |
| Community Features | Quiet Area |
| Features | Cul-de-sac, Southern Exposure, Balcony, No Pet Home, Automatic Garage Door Opener |
| Parking Space Total | 1 |
Building
| Bathroom Total | 1 |
| Bedrooms Above Ground | 1 |
| Bedrooms Below Ground | 1 |
| Bedrooms Total | 2 |
| Amenities | Party Room |
| Appliances | Dishwasher, Dryer, Microwave, Refrigerator, Stove, Washer |
| Basement Type | None |
| Constructed Date | 2019 |
| Construction Style Attachment | Attached |
| Cooling Type | Central Air Conditioning |
| Exterior Finish | Stone |
| Heating Fuel | Geo Thermal |
| Stories Total | 1 |
| Size Interior | 636 Sqft |
| Type | Apartment |
| Utility Water | Municipal Water |
Parking
| Underground | |
| Visitor Parking |
Land
| Acreage | No |
| Land Amenities | Park, Schools |
| Sewer | Municipal Sewage System |
| Size Total Text | Unknown |
| Zoning Description | Rh4-378 |
Rooms
| Level | Type | Length | Width | Dimensions |
|---|---|---|---|---|
| Main Level | Laundry Room | 5'10'' x 3'5'' | ||
| Main Level | Den | 9'9'' x 6'0'' | ||
| Main Level | 4pc Bathroom | 9'3'' x 5'4'' | ||
| Main Level | Primary Bedroom | 14'10'' x 9'4'' | ||
| Main Level | Kitchen | 10'9'' x 8'8'' | ||
| Main Level | Living Room/dining Room | 13'2'' x 10'9'' |
https://www.realtor.ca/real-estate/29100596/4040-upper-middle-road-burlington
Interested?
Contact us for more information

