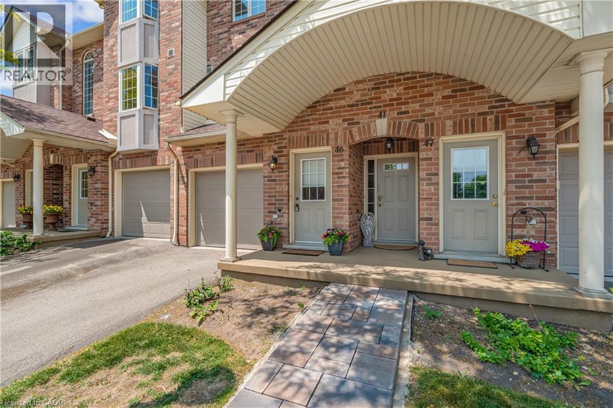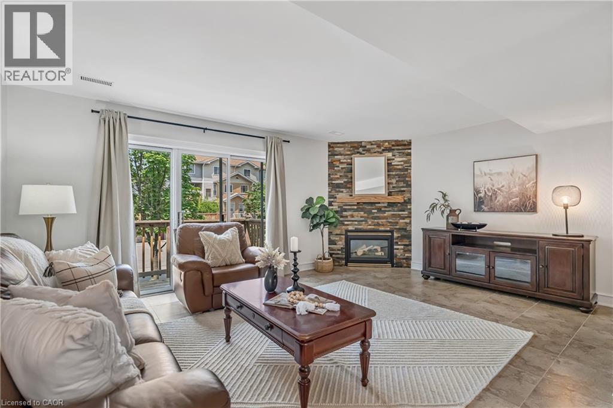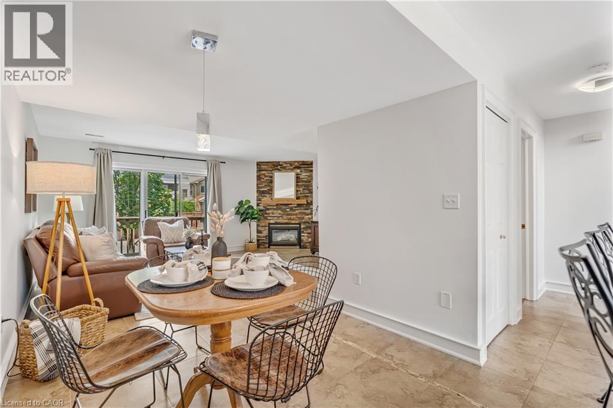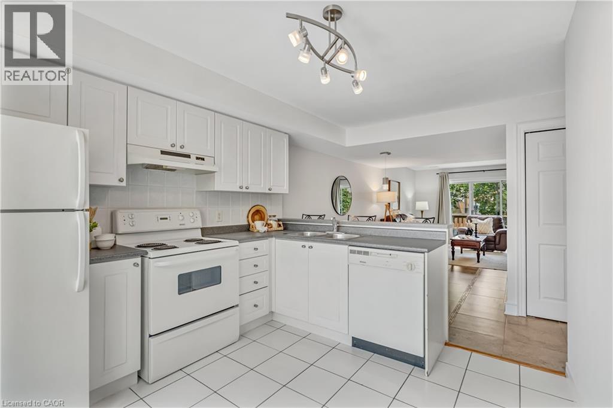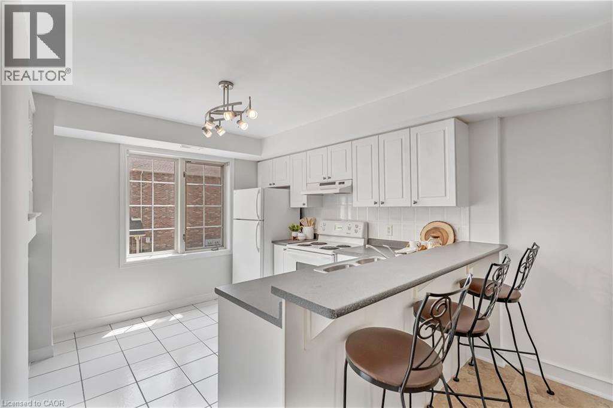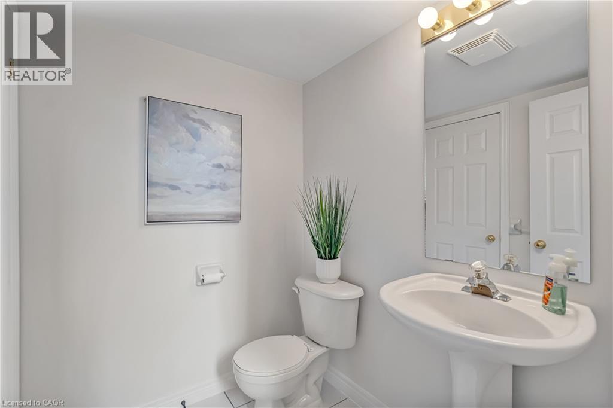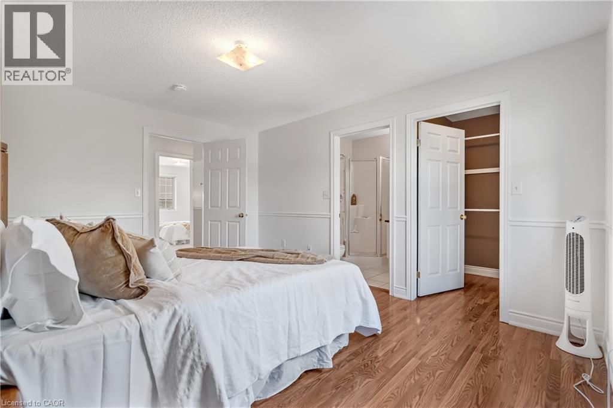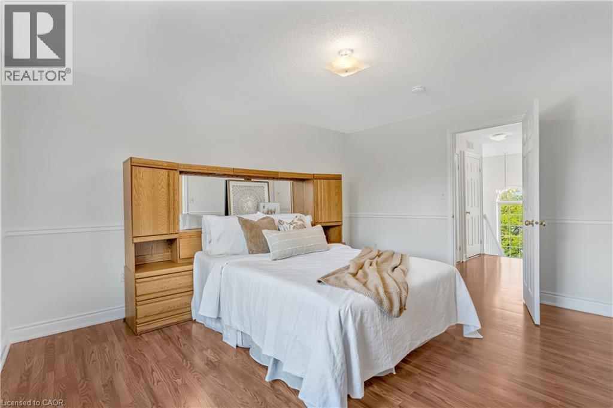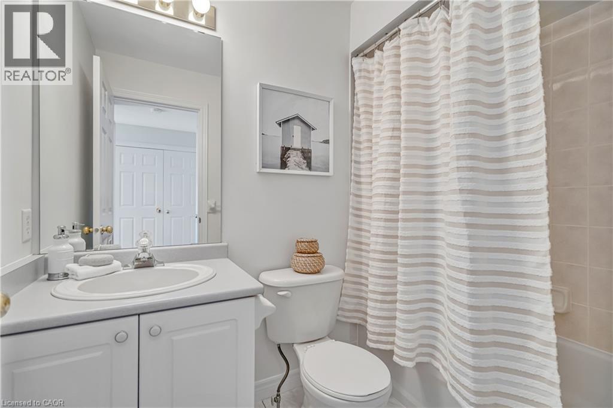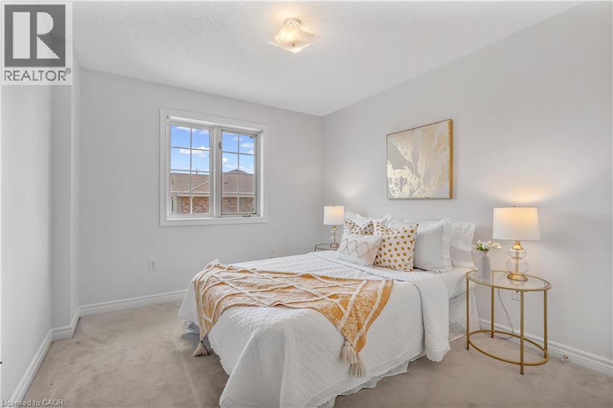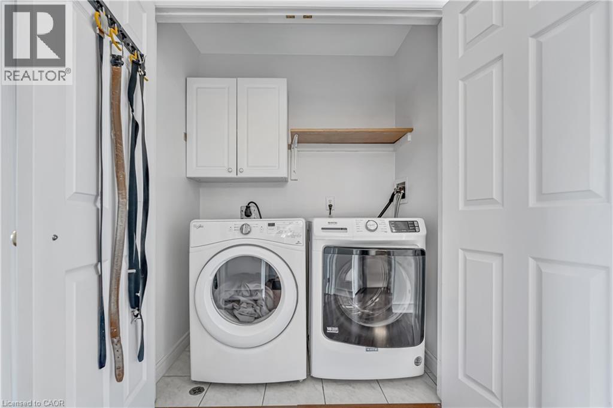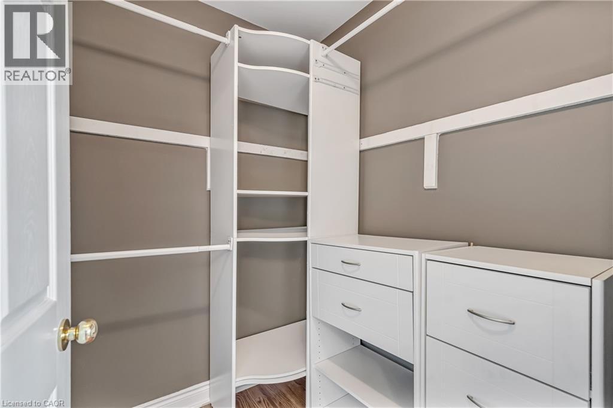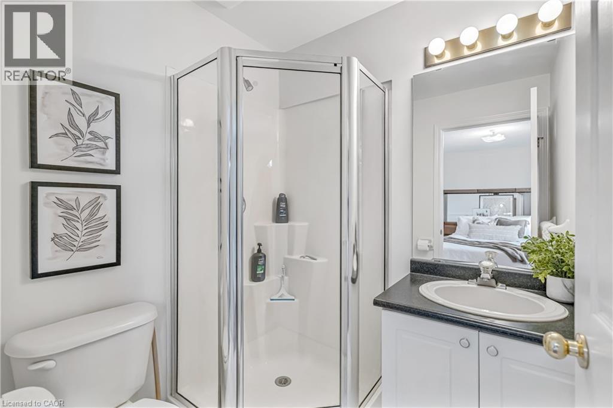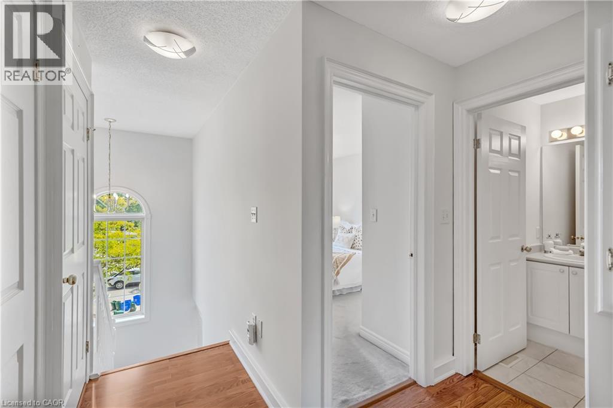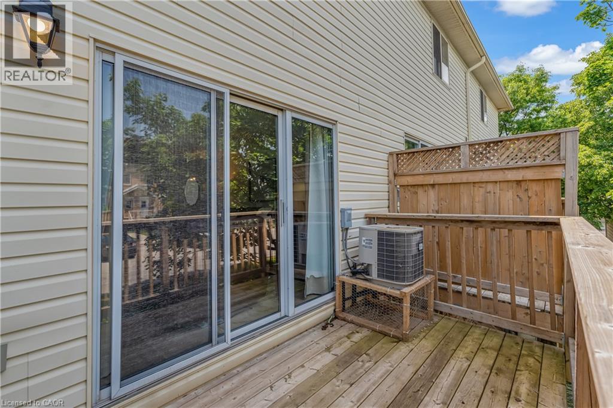2 Bedroom
3 Bathroom
800 sqft
Central Air Conditioning
Forced Air
$2,895 Monthly
Landscaping
Welcome to this bright and spacious townhome situated in one of Burlington’s most desirable neighbourhoods. Featuring 2 bedrooms and 2.5 bathrooms, this home offers a modern layout perfect for comfortable living. The primary bedroom includes a private ensuite and walk-in closet, providing a true retreat. Enjoy the convenience of in-unit laundry, central air conditioning, and an attached garage with parking for 2 vehicles. The open-concept living and dining areas are ideal for entertaining, and the location can’t be beat; close to parks, schools, shopping, transit, and major highways. Don’t miss your chance to call this fantastic townhome your next home! Tenant is responsible for all utilities. (id:48699)
Property Details
|
MLS® Number
|
40787235 |
|
Property Type
|
Single Family |
|
Amenities Near By
|
Public Transit, Schools, Shopping |
|
Parking Space Total
|
3 |
Building
|
Bathroom Total
|
3 |
|
Bedrooms Above Ground
|
2 |
|
Bedrooms Total
|
2 |
|
Appliances
|
Dishwasher, Dryer, Refrigerator, Stove, Washer |
|
Basement Type
|
None |
|
Construction Style Attachment
|
Attached |
|
Cooling Type
|
Central Air Conditioning |
|
Exterior Finish
|
Brick |
|
Half Bath Total
|
1 |
|
Heating Type
|
Forced Air |
|
Stories Total
|
1 |
|
Size Interior
|
800 Sqft |
|
Type
|
Apartment |
|
Utility Water
|
Municipal Water |
Parking
Land
|
Acreage
|
No |
|
Land Amenities
|
Public Transit, Schools, Shopping |
|
Sewer
|
Municipal Sewage System |
|
Size Total Text
|
Unknown |
|
Zoning Description
|
D |
Rooms
| Level |
Type |
Length |
Width |
Dimensions |
|
Second Level |
3pc Bathroom |
|
|
1'1'' x 1'1'' |
|
Second Level |
4pc Bathroom |
|
|
1'1'' x 1'1'' |
|
Second Level |
Bedroom |
|
|
1'1'' x 1'1'' |
|
Second Level |
Bedroom |
|
|
1'1'' x 1'1'' |
|
Main Level |
2pc Bathroom |
|
|
1'1'' x 1'1'' |
https://www.realtor.ca/real-estate/29088623/4045-upper-middle-road-unit-46-hamilton

