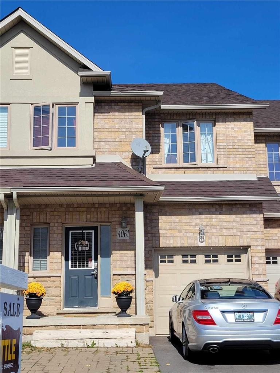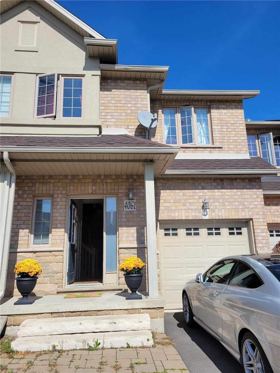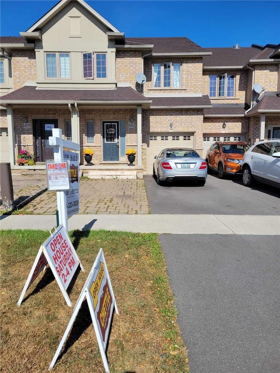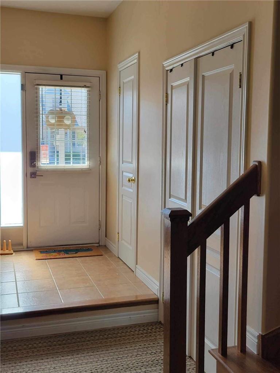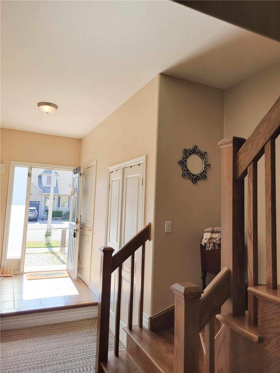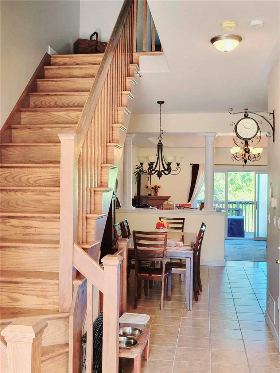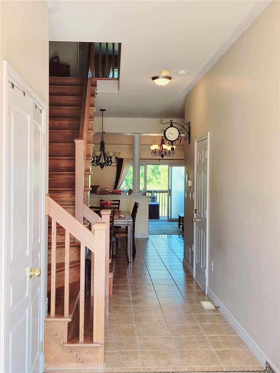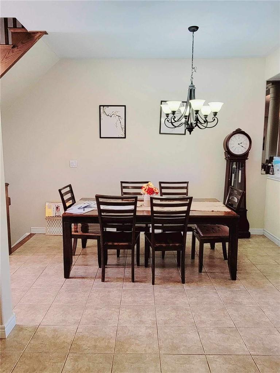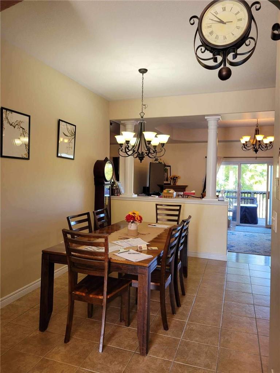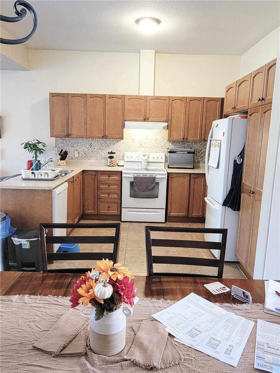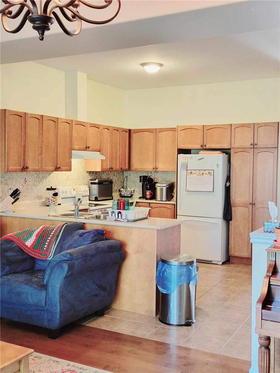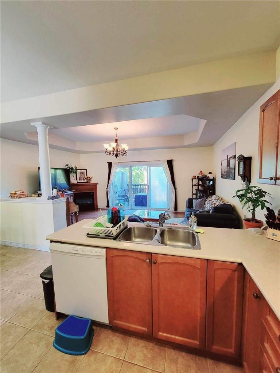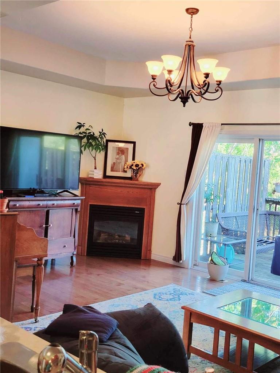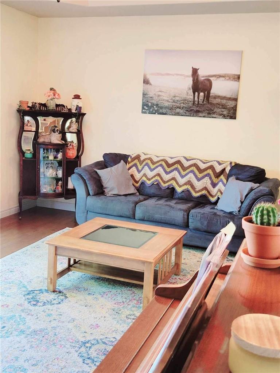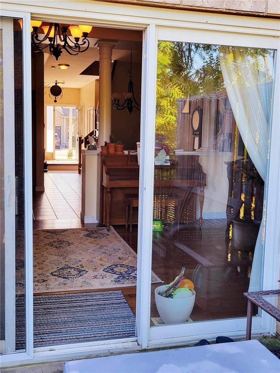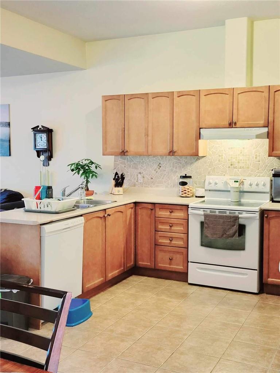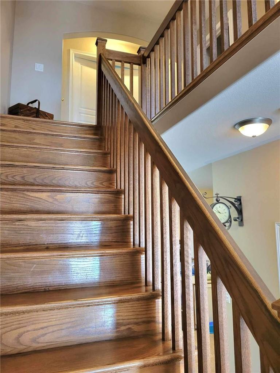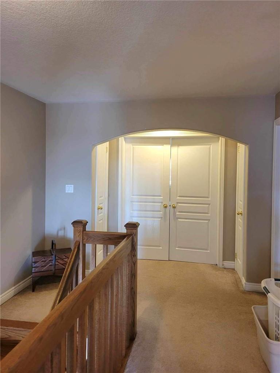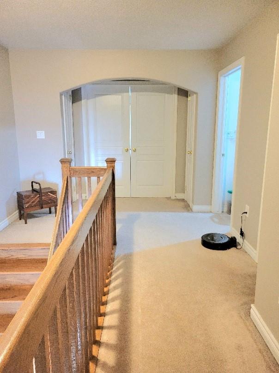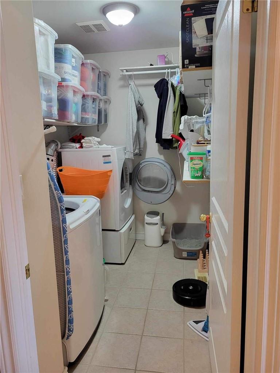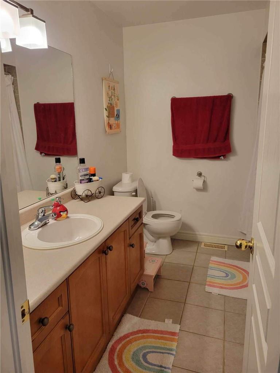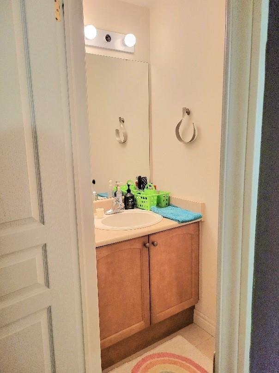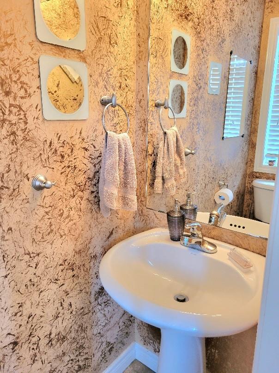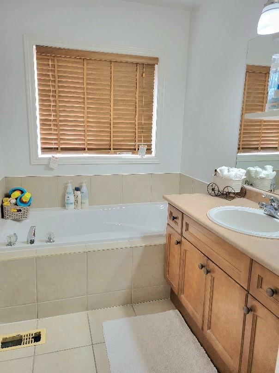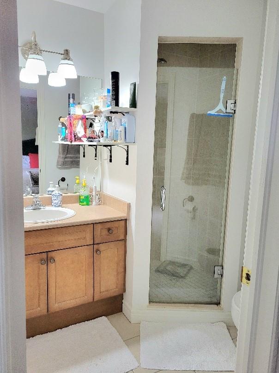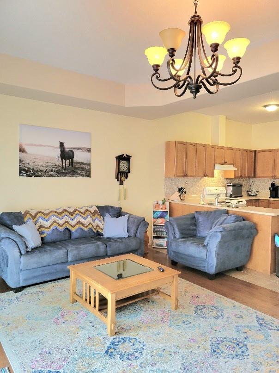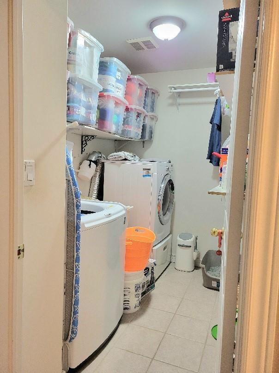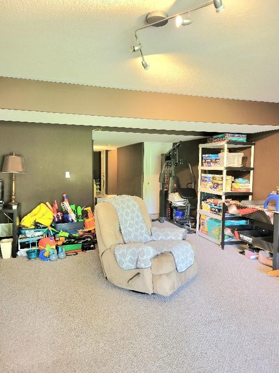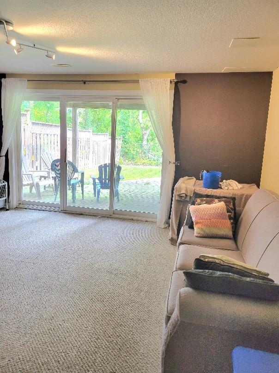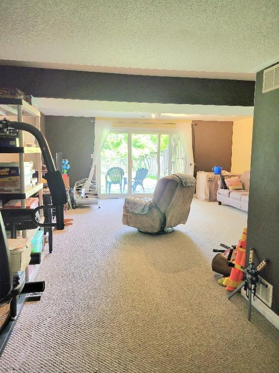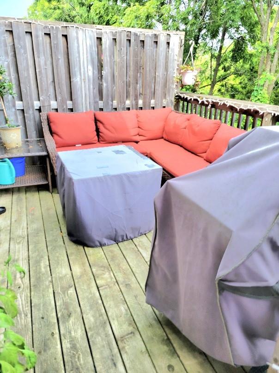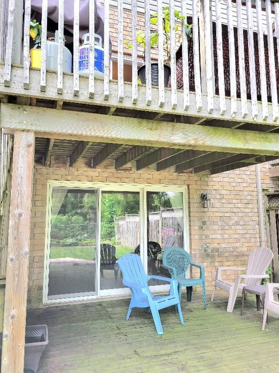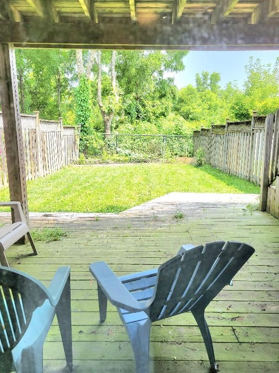3 Bedroom
3 Bathroom
1700 sqft
2 Level
Fireplace
Central Air Conditioning
Forced Air
$999,999
ATTENTION INVESTERS WELCOME . SELLER WILL CONFIRM RENTAL INCOME 3,400 A MONTH FOR BALANCE OF LEASE TO END 0CTOBER 2026 . FREEHOLD 1,700 square feet TOWNHOUSE BACKING ONTO WOODED RAVINE IN SOUGHT AFTER MILLCROFT. MAIN FLOOR OPEN CONCEPT WITH CERAMICS THROUGHOUT FOYER, KITCHEN HARD FLOORS IN THE LIVING ROOM DINING ROOM , PATIO DOORS TO DECK 0VER LOOKING BACK YARD. HARDWOOD STAIRCASE LEADING TO SECOND FLOOR WITH PRIMARY BEDROOM HAS DOUBLE DOORS AND 5 PIECE ENSUITE, TWO MORE BEDROOMS AND MAIN BATHROOM. A LAUNDRY ROOM CONVENIENTLY LOCATED ON THE SECOND FLOOR.THE BASEMENT IS FULLY FINISHED WITH A LARGE RECREATION ROOM AND A WALK OUT PATIO DOORS TO THE BACK YARD. TWO PIECE WASHROOM. ATTACHED IS A SINGLE CAR GARAGE, AND A FRONT YARD FOR 2 CARS PARKING. CLOSE TO SCHOOLS, PARKS AND PUBLIC TRANSPORTATION AND SHOPPING. CALL LISTING BROKER TO SETUP A VIEWING. HOME IS OCCUPIED BY TENANTS, NO SHOWINGS AFTER 7 PM /PLEASE ALLOW 24 HRS NOTICE FOR SHOWING. (id:48699)
Property Details
|
MLS® Number
|
H4170851 |
|
Property Type
|
Single Family |
|
Amenities Near By
|
Public Transit, Schools |
|
Equipment Type
|
Water Heater |
|
Features
|
Park Setting, Park/reserve, Paved Driveway |
|
Parking Space Total
|
3 |
|
Rental Equipment Type
|
Water Heater |
Building
|
Bathroom Total
|
3 |
|
Bedrooms Above Ground
|
3 |
|
Bedrooms Total
|
3 |
|
Architectural Style
|
2 Level |
|
Basement Development
|
Finished |
|
Basement Type
|
Full (finished) |
|
Construction Style Attachment
|
Attached |
|
Cooling Type
|
Central Air Conditioning |
|
Exterior Finish
|
Brick |
|
Fireplace Fuel
|
Gas |
|
Fireplace Present
|
Yes |
|
Fireplace Type
|
Other - See Remarks |
|
Foundation Type
|
Poured Concrete |
|
Half Bath Total
|
1 |
|
Heating Fuel
|
Natural Gas |
|
Heating Type
|
Forced Air |
|
Stories Total
|
2 |
|
Size Exterior
|
1700 Sqft |
|
Size Interior
|
1700 Sqft |
|
Type
|
Row / Townhouse |
|
Utility Water
|
Municipal Water |
Parking
Land
|
Acreage
|
No |
|
Land Amenities
|
Public Transit, Schools |
|
Sewer
|
Municipal Sewage System |
|
Size Depth
|
129 Ft |
|
Size Frontage
|
20 Ft |
|
Size Irregular
|
20 X 129.59 |
|
Size Total Text
|
20 X 129.59|under 1/2 Acre |
|
Zoning Description
|
Resisential |
Rooms
| Level |
Type |
Length |
Width |
Dimensions |
|
Second Level |
4pc Bathroom |
|
|
7' '' x 4' '' |
|
Second Level |
5pc Ensuite Bath |
|
|
Measurements not available |
|
Second Level |
Bedroom |
|
|
14' 6'' x 9' '' |
|
Second Level |
Bedroom |
|
|
12' 6'' x 10' '' |
|
Second Level |
Primary Bedroom |
|
|
18' '' x 13' '' |
|
Basement |
Recreation Room |
|
|
19' 4'' x 17' 6'' |
|
Ground Level |
Foyer |
|
|
Measurements not available |
|
Ground Level |
2pc Bathroom |
|
|
Measurements not available |
|
Ground Level |
Kitchen |
|
|
12' 10'' x 10' '' |
|
Ground Level |
Dining Room |
|
|
12' 10'' x 10' '' |
|
Ground Level |
Living Room |
|
|
19' 4'' x 10' 4'' |
https://www.realtor.ca/real-estate/25910253/4061-medland-drive-burlington

