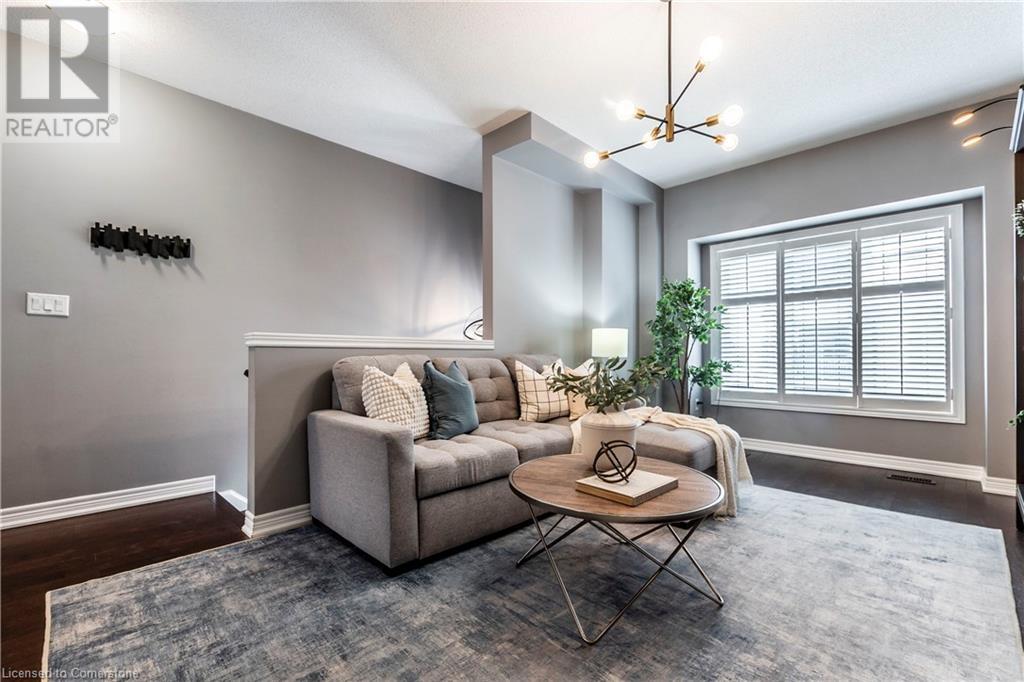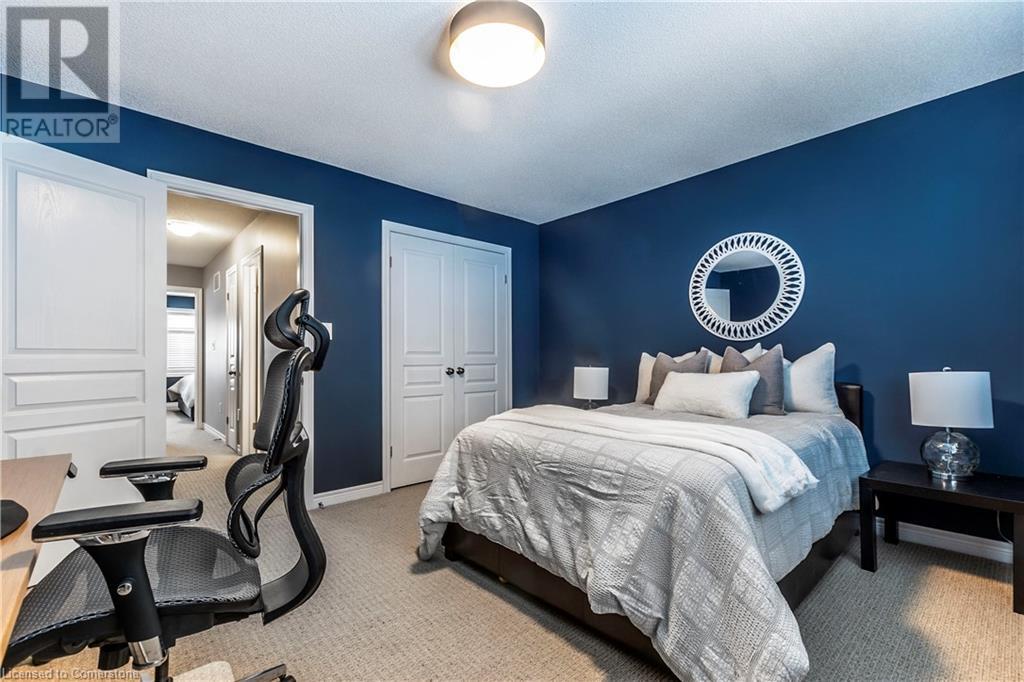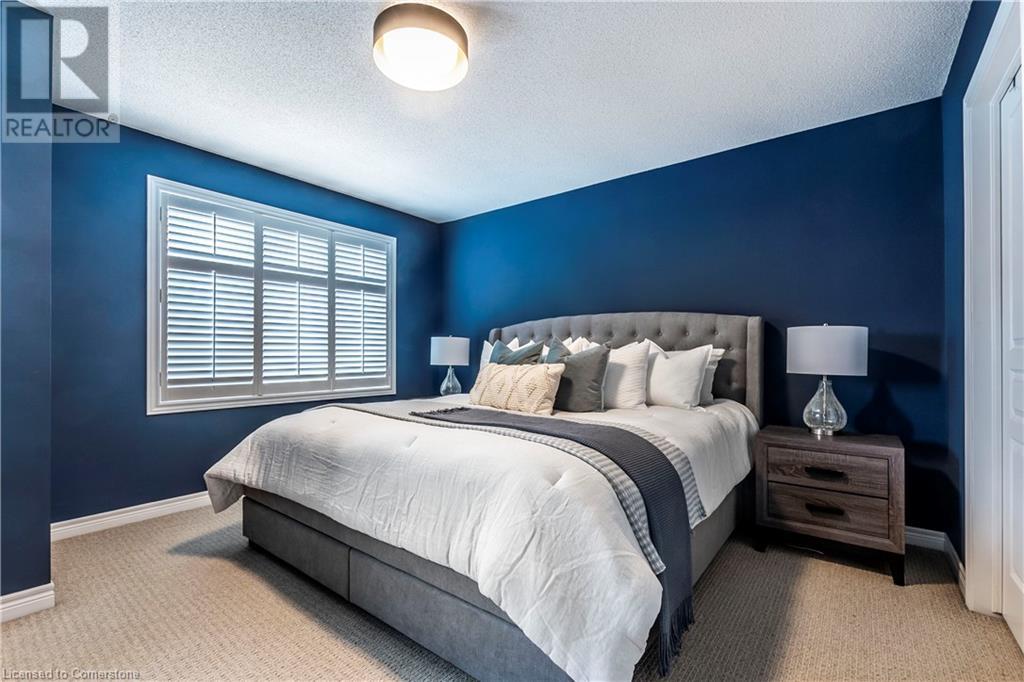4128 Galileo Common Burlington, Ontario L7L 0G7
$872,000
This well-maintained 2-bedroom, 3-bathroom townhouse offers a perfect blend of comfort and convenience. Spread across three levels, it provides spacious living areas, with a bright and airy atmosphere throughout. The main floor boasts an open eat in kitchen with a balcony, and a spacious living room ideal for entertaining guests. The upper level features two generously-sized bedrooms with ample closet space and natural light. The basement hosts a cozy family room with a walk out to the pet-friendly professionally turfed back yard for easy maintenance. There is interior access to the attached garage which ensures parking convenience with additional storage space. While the location offers easy access to all essential amenities and transport links. This freehold property provides long-term value and is perfect for first-time buyers or those seeking low-maintenance living with the freedom of ownership. Don't miss out on this fantastic opportunity – schedule a viewing today! (id:48699)
Open House
This property has open houses!
2:00 pm
Ends at:4:00 pm
Property Details
| MLS® Number | 40699250 |
| Property Type | Single Family |
| Amenities Near By | Public Transit, Shopping |
| Equipment Type | Water Heater |
| Parking Space Total | 2 |
| Rental Equipment Type | Water Heater |
Building
| Bathroom Total | 3 |
| Bedrooms Above Ground | 2 |
| Bedrooms Total | 2 |
| Appliances | Central Vacuum - Roughed In, Dishwasher, Dryer, Stove, Washer, Microwave Built-in, Window Coverings, Garage Door Opener |
| Architectural Style | 3 Level |
| Basement Type | None |
| Construction Style Attachment | Attached |
| Cooling Type | Central Air Conditioning |
| Exterior Finish | Brick, Stone, Stucco |
| Half Bath Total | 2 |
| Heating Fuel | Natural Gas |
| Heating Type | Forced Air |
| Stories Total | 3 |
| Size Interior | 1413 Sqft |
| Type | Row / Townhouse |
| Utility Water | Municipal Water |
Parking
| Attached Garage | |
| Visitor Parking |
Land
| Acreage | No |
| Land Amenities | Public Transit, Shopping |
| Sewer | Municipal Sewage System |
| Size Depth | 78 Ft |
| Size Frontage | 15 Ft |
| Size Total Text | Under 1/2 Acre |
| Zoning Description | Residential |
Rooms
| Level | Type | Length | Width | Dimensions |
|---|---|---|---|---|
| Third Level | Primary Bedroom | 14'2'' x 12'10'' | ||
| Third Level | Bedroom | 14'1'' x 11'11'' | ||
| Third Level | 4pc Bathroom | 7'0'' x 7'7'' | ||
| Lower Level | 2pc Bathroom | 4'9'' x 5'2'' | ||
| Lower Level | Family Room | 14'2'' x 17'10'' | ||
| Main Level | 2pc Bathroom | 2'11'' x 6'8'' | ||
| Main Level | Dining Room | 6'10'' x 12'9'' | ||
| Main Level | Kitchen | 7'2'' x 13'10'' | ||
| Main Level | Living Room | 14'1'' x 22'1'' |
https://www.realtor.ca/real-estate/27923003/4128-galileo-common-burlington
Interested?
Contact us for more information













































