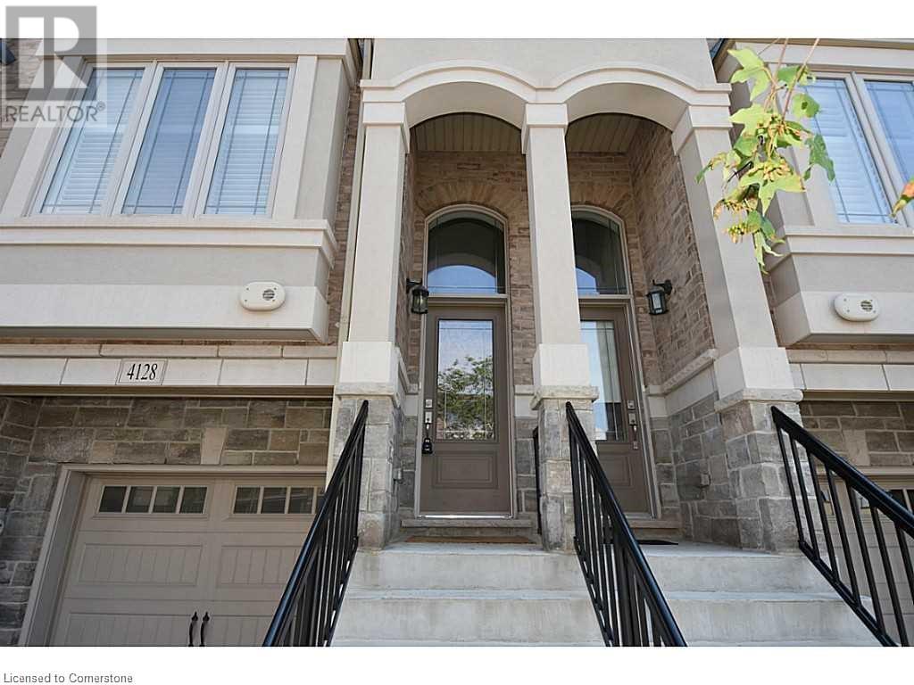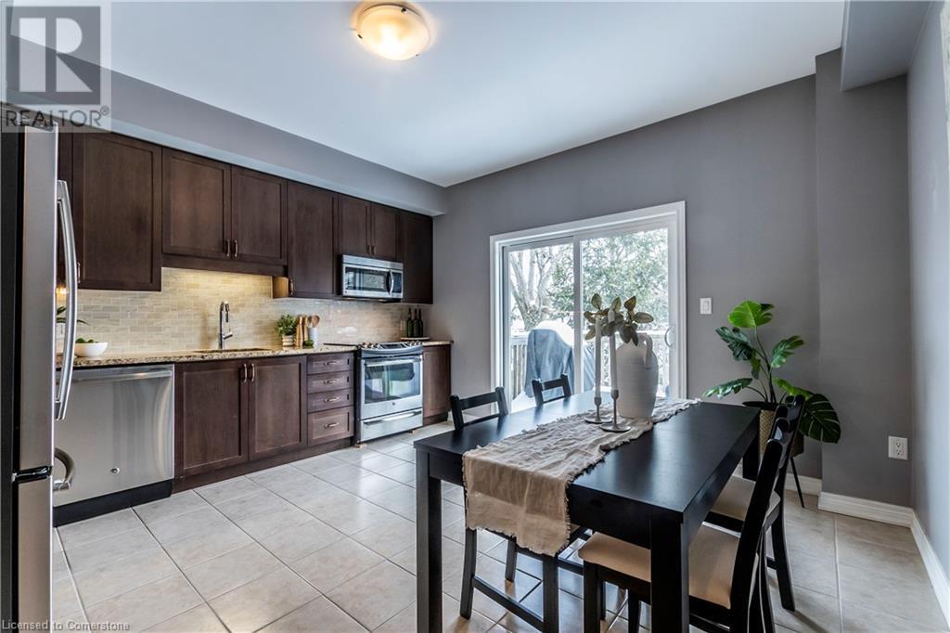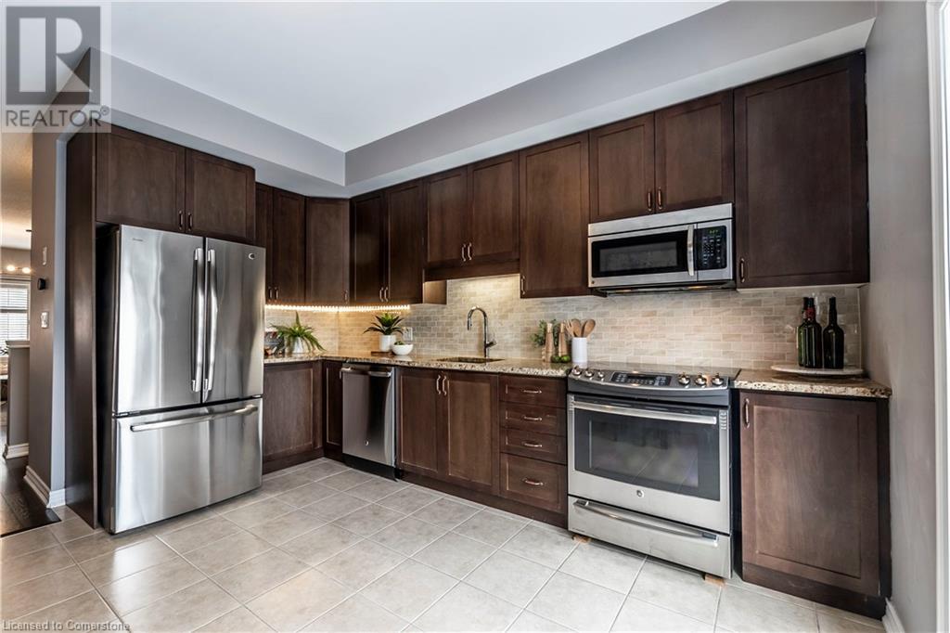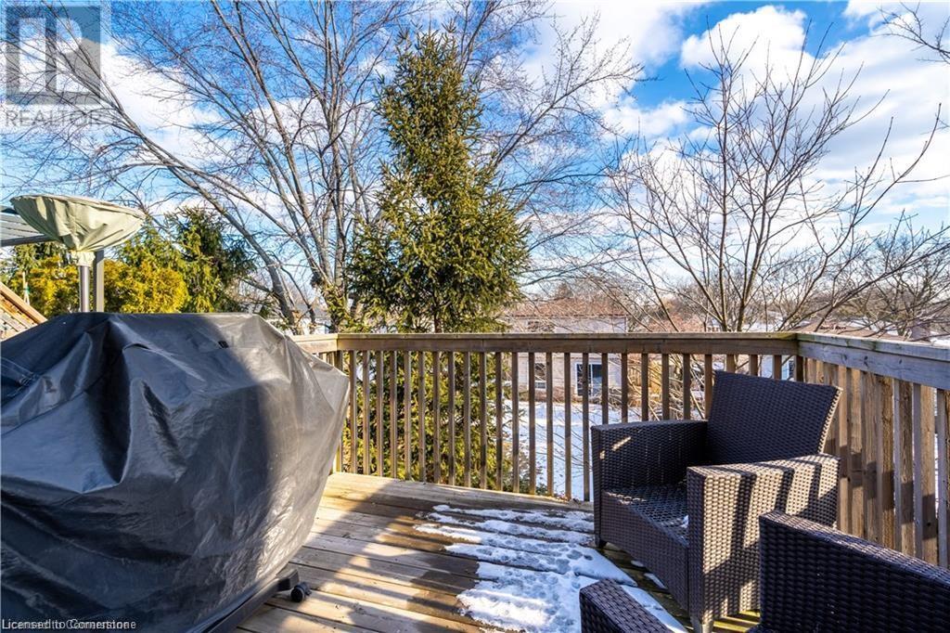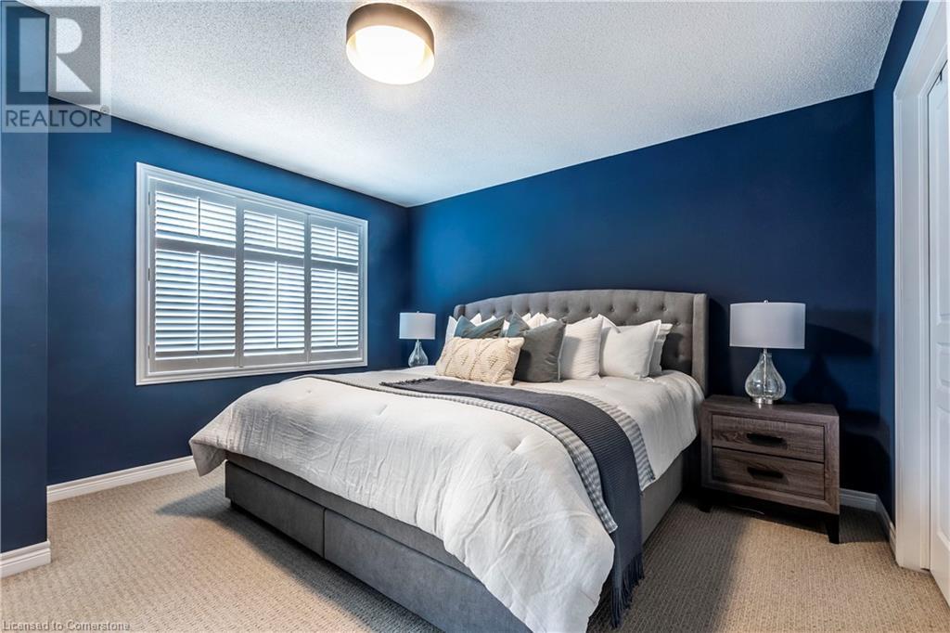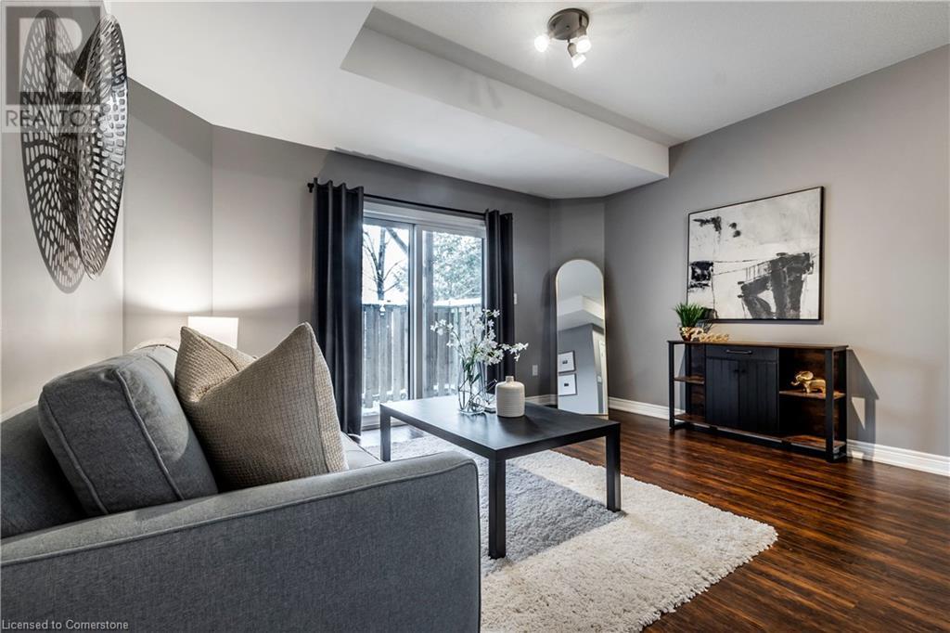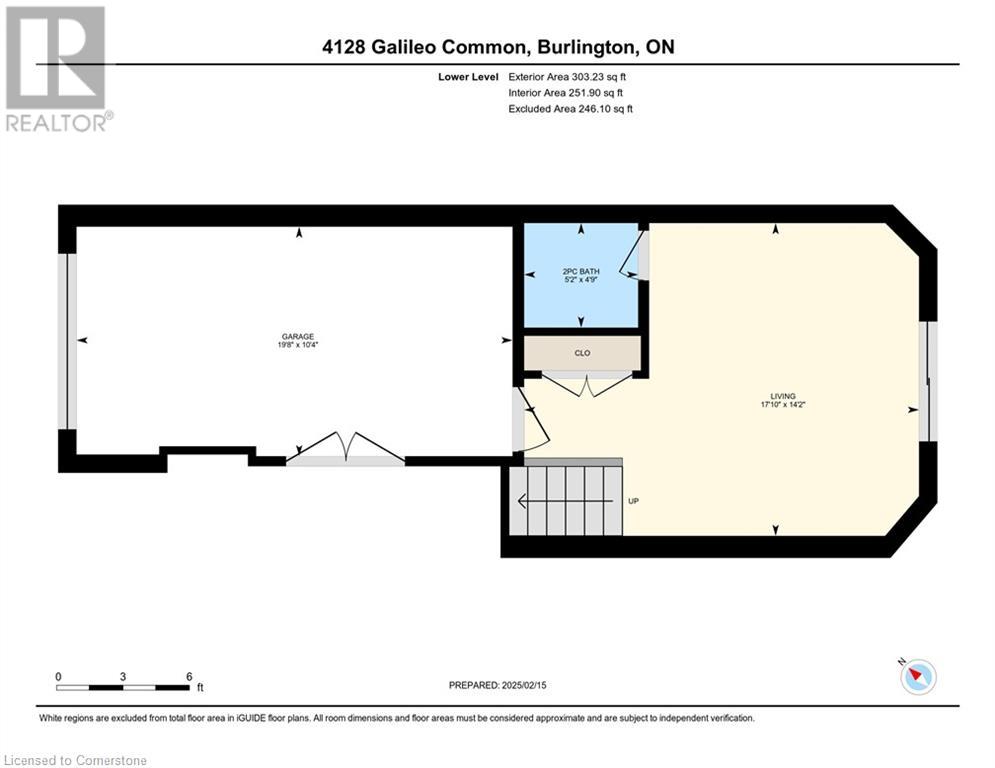2 Bedroom
3 Bathroom
1413 sqft
3 Level
Central Air Conditioning
Forced Air
$845,000
Welcome to this impeccably maintained 2-bedroom, 3-bathroom townhouse that seamlessly combines comfort with convenience. Spread across three thoughtfully designed levels, this home boasts spacious living areas and an abundance of natural light, creating a bright and airy ambiance throughout. The main floor features a stylish, open-concept eat-in kitchen with direct access to a private balcony, perfect for enjoying your morning coffee or entertaining guests. The living room provides an ideal space for gatherings and relaxation. Upstairs, you'll find two generously sized bedrooms, each offering ample closet space and large windows that flood the rooms with sunlight. The lower level is a true standout, offering a cozy family room with a walkout to a pet-friendly backyard complete with professionally installed low-maintenance turf, making it the perfect spot for outdoor enjoyment year-round. Additional perks include interior access to the attached garage, providing both parking convenience and extra storage space. This townhouse also offers easy access to essential amenities, transport links, and all the conveniences of modern living. Whether you're a first-time homebuyer or looking for low-maintenance living with the freedom of homeownership, this freehold property offers long-term value and is ready for you to move in and make it your own. Don’t miss out on this incredible opportunity—schedule your viewing today! (id:48699)
Property Details
|
MLS® Number
|
40708429 |
|
Property Type
|
Single Family |
|
Amenities Near By
|
Public Transit, Shopping |
|
Equipment Type
|
Water Heater |
|
Parking Space Total
|
2 |
|
Rental Equipment Type
|
Water Heater |
Building
|
Bathroom Total
|
3 |
|
Bedrooms Above Ground
|
2 |
|
Bedrooms Total
|
2 |
|
Appliances
|
Central Vacuum - Roughed In, Dishwasher, Dryer, Stove, Washer, Microwave Built-in, Window Coverings, Garage Door Opener |
|
Architectural Style
|
3 Level |
|
Basement Type
|
None |
|
Construction Style Attachment
|
Attached |
|
Cooling Type
|
Central Air Conditioning |
|
Exterior Finish
|
Brick, Stone, Stucco |
|
Half Bath Total
|
2 |
|
Heating Fuel
|
Natural Gas |
|
Heating Type
|
Forced Air |
|
Stories Total
|
3 |
|
Size Interior
|
1413 Sqft |
|
Type
|
Row / Townhouse |
|
Utility Water
|
Municipal Water |
Parking
|
Attached Garage
|
|
|
Visitor Parking
|
|
Land
|
Acreage
|
No |
|
Land Amenities
|
Public Transit, Shopping |
|
Sewer
|
Municipal Sewage System |
|
Size Depth
|
78 Ft |
|
Size Frontage
|
15 Ft |
|
Size Total Text
|
Under 1/2 Acre |
|
Zoning Description
|
Residential |
Rooms
| Level |
Type |
Length |
Width |
Dimensions |
|
Third Level |
Primary Bedroom |
|
|
14'2'' x 12'10'' |
|
Third Level |
Bedroom |
|
|
14'1'' x 11'11'' |
|
Third Level |
4pc Bathroom |
|
|
7'0'' x 7'7'' |
|
Lower Level |
2pc Bathroom |
|
|
4'9'' x 5'2'' |
|
Lower Level |
Family Room |
|
|
14'2'' x 17'10'' |
|
Main Level |
2pc Bathroom |
|
|
2'11'' x 6'8'' |
|
Main Level |
Dining Room |
|
|
6'10'' x 12'9'' |
|
Main Level |
Kitchen |
|
|
7'2'' x 13'10'' |
|
Main Level |
Living Room |
|
|
14'1'' x 22'1'' |
https://www.realtor.ca/real-estate/28049942/4128-galileo-common-burlington



