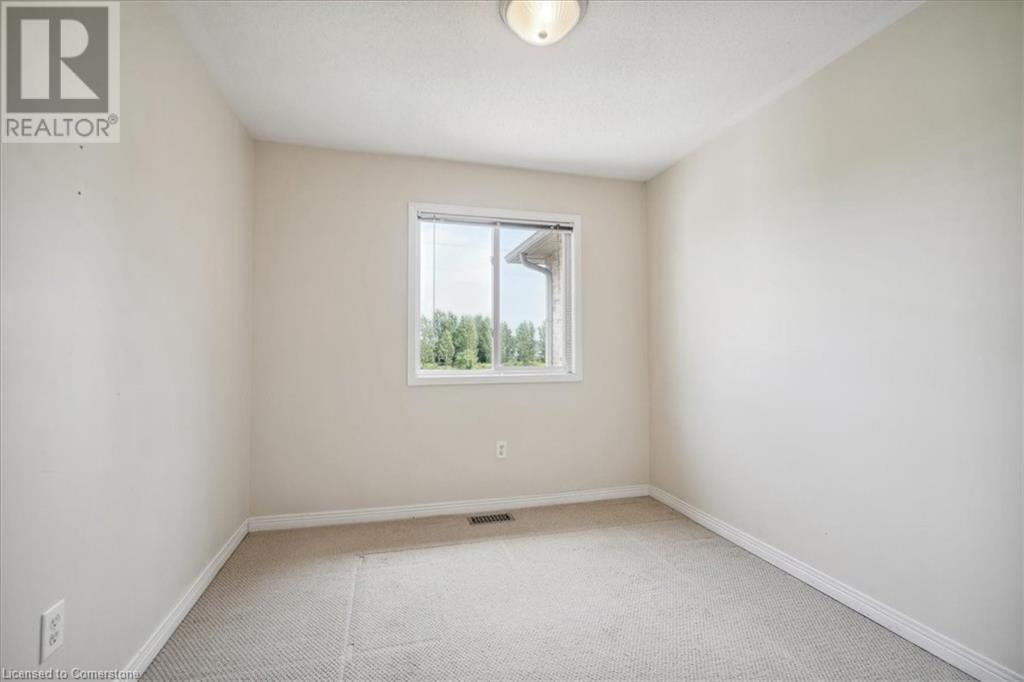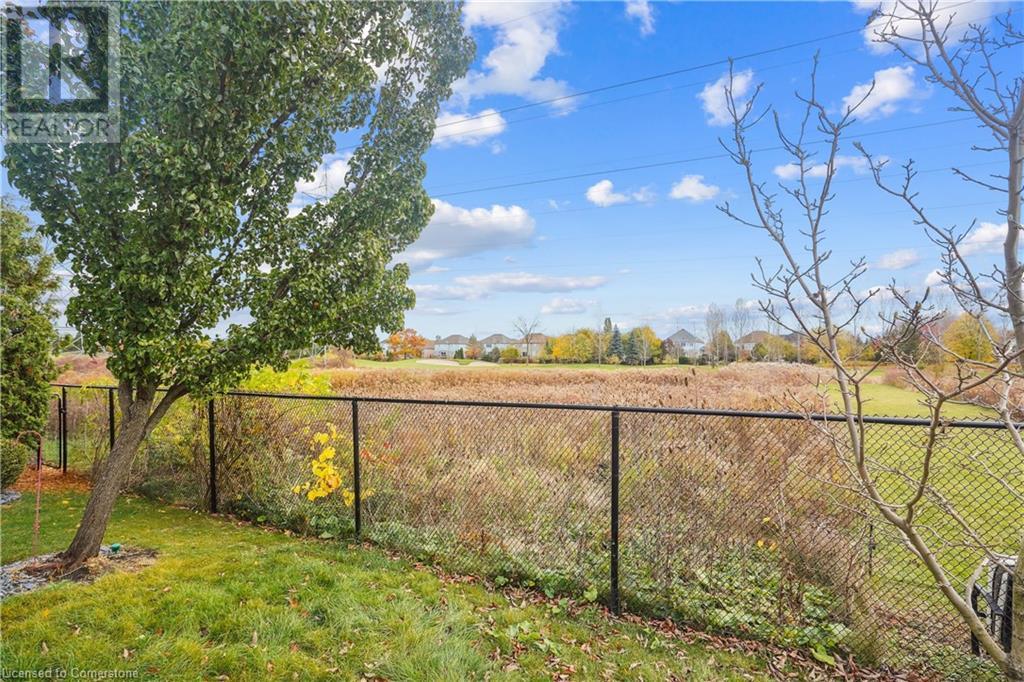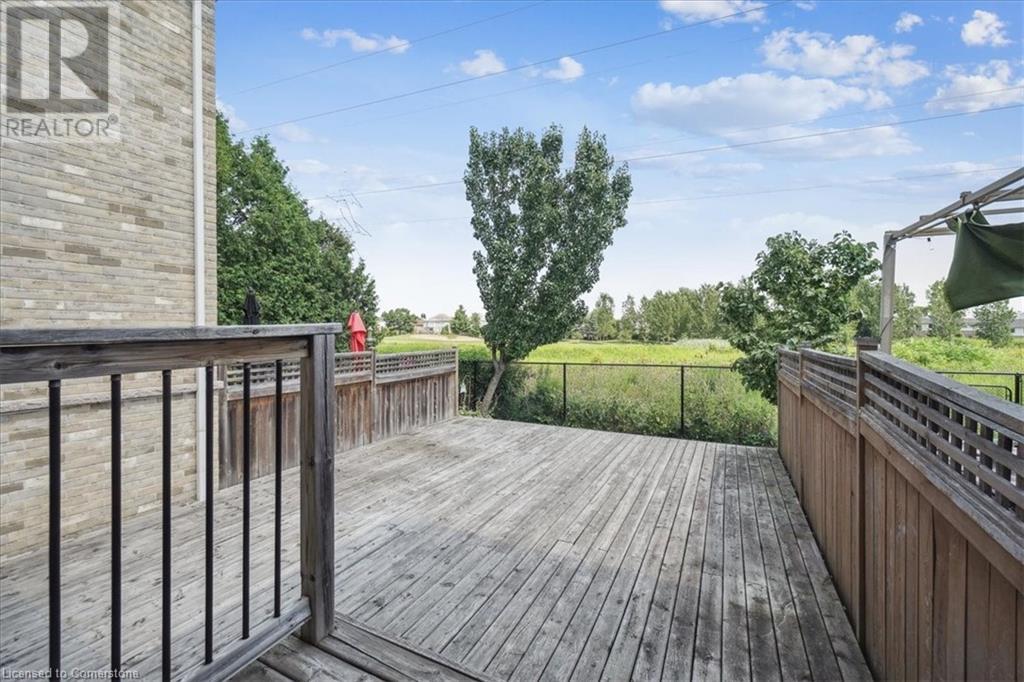4130 Rawlins Common Burlington, Ontario L7M 0B5
3 Bedroom
3 Bathroom
1400 sqft
2 Level
Forced Air
$3,500 Monthly
Beautiful 3 Bedroom, 2+1 Bath executive townhome located in the prestigious neighbourhood of Milllcroft and backing onto Millcroft Golf Course. This bright and spacious home features high ceilings, open concept kitchen, dining and living area, walkout sliding door to patio and private yard, large primary with ensuite and walk in closet, finished lower level with gas fireplace. Located in a family friendly quiet complex with lots of visitor parking and just steps away from shopping, parks and schools. (id:48699)
Property Details
| MLS® Number | XH4206836 |
| Property Type | Single Family |
| Amenities Near By | Golf Nearby, Park, Public Transit, Schools |
| Equipment Type | Water Heater |
| Features | Paved Driveway |
| Parking Space Total | 2 |
| Rental Equipment Type | Water Heater |
Building
| Bathroom Total | 3 |
| Bedrooms Above Ground | 3 |
| Bedrooms Total | 3 |
| Architectural Style | 2 Level |
| Basement Development | Partially Finished |
| Basement Type | Full (partially Finished) |
| Construction Style Attachment | Attached |
| Exterior Finish | Brick |
| Foundation Type | Poured Concrete |
| Half Bath Total | 1 |
| Heating Fuel | Natural Gas |
| Heating Type | Forced Air |
| Stories Total | 2 |
| Size Interior | 1400 Sqft |
| Type | Row / Townhouse |
| Utility Water | Municipal Water |
Parking
| Attached Garage |
Land
| Acreage | No |
| Land Amenities | Golf Nearby, Park, Public Transit, Schools |
| Sewer | Municipal Sewage System |
| Size Depth | 111 Ft |
| Size Frontage | 20 Ft |
| Size Total Text | Under 1/2 Acre |
| Soil Type | Loam |
Rooms
| Level | Type | Length | Width | Dimensions |
|---|---|---|---|---|
| Second Level | 4pc Bathroom | ' x ' | ||
| Second Level | Bedroom | 10'1'' x 9'2'' | ||
| Second Level | Bedroom | 13'6'' x 9'2'' | ||
| Second Level | 4pc Bathroom | ' x ' | ||
| Second Level | Primary Bedroom | 15'7'' x 11' | ||
| Basement | Laundry Room | 23'8'' x 18'10'' | ||
| Basement | Recreation Room | 18'3'' x 13'9'' | ||
| Main Level | 2pc Bathroom | ' x ' | ||
| Main Level | Living Room | 10'5'' x 10'3'' | ||
| Main Level | Dining Room | 10'5'' x 10'3'' | ||
| Main Level | Breakfast | 7'10'' x 7'3'' | ||
| Main Level | Kitchen | 8'8'' x 7'10'' |
https://www.realtor.ca/real-estate/27425191/4130-rawlins-common-burlington
Interested?
Contact us for more information


































