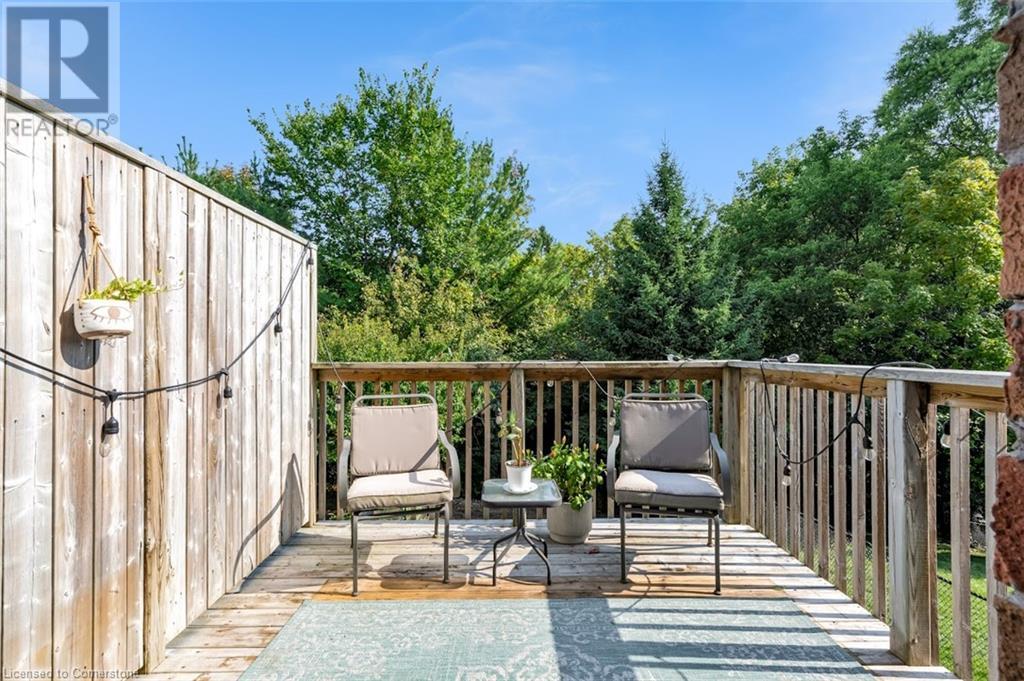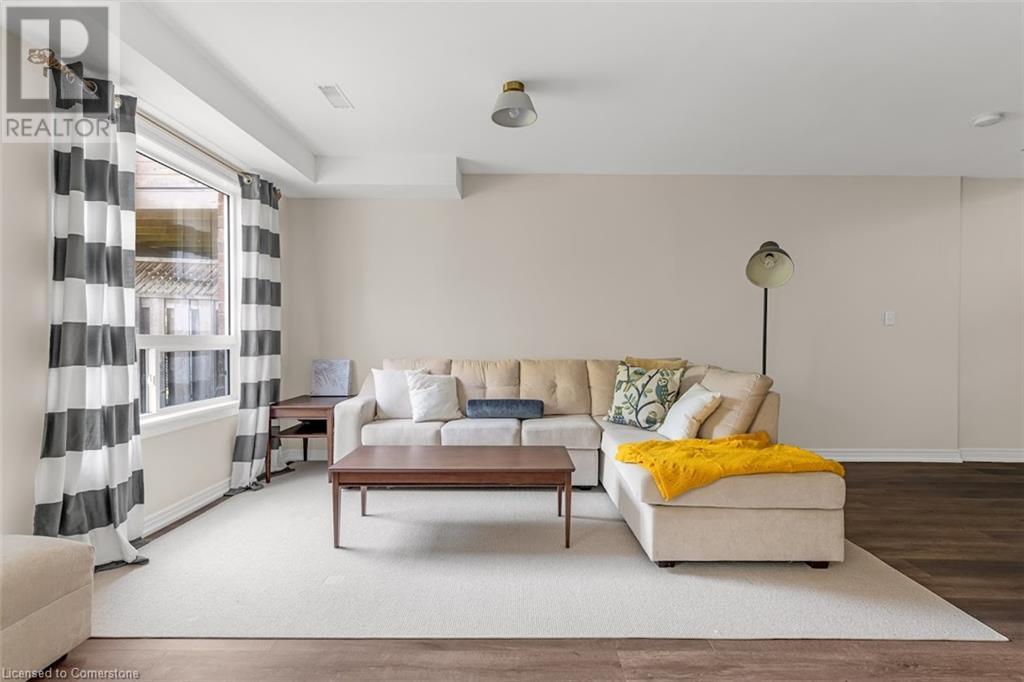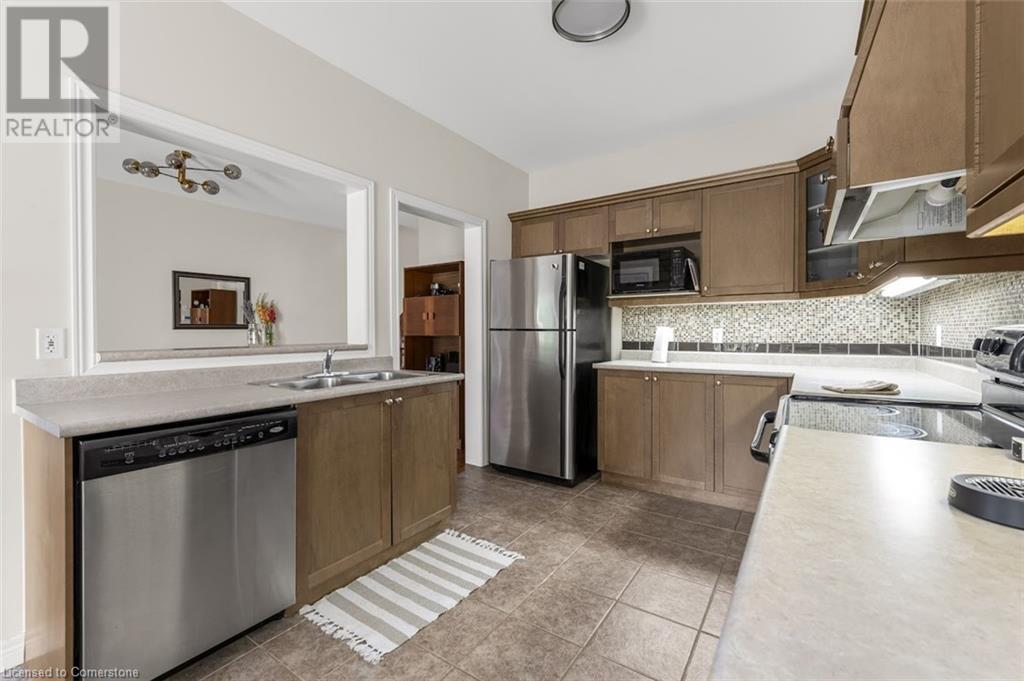4131 Medland Drive Burlington, Ontario L7M 4Z7
3 Bedroom
3 Bathroom
1365 sqft
2 Level
Forced Air
$999,000
Executive 3 bedroom FREEHOLD Townhouse offers Walk-Out from beautifully finished lower level to private patio and gorgeous yard backing onto RAVINE. Features include hardwood flooring, floating oak staircase and Primary Bedroom Retreat. Furnace 2022. (id:48699)
Property Details
| MLS® Number | XH4206500 |
| Property Type | Single Family |
| Amenities Near By | Golf Nearby, Hospital, Schools |
| Equipment Type | Water Heater |
| Features | Level Lot, Ravine, Paved Driveway, Level |
| Parking Space Total | 3 |
| Rental Equipment Type | Water Heater |
Building
| Bathroom Total | 3 |
| Bedrooms Above Ground | 3 |
| Bedrooms Total | 3 |
| Architectural Style | 2 Level |
| Basement Development | Finished |
| Basement Type | Full (finished) |
| Construction Style Attachment | Attached |
| Exterior Finish | Aluminum Siding, Brick, Metal, Stone |
| Foundation Type | Poured Concrete |
| Half Bath Total | 1 |
| Heating Fuel | Natural Gas |
| Heating Type | Forced Air |
| Stories Total | 2 |
| Size Interior | 1365 Sqft |
| Type | Row / Townhouse |
| Utility Water | Municipal Water |
Parking
| Attached Garage |
Land
| Acreage | No |
| Land Amenities | Golf Nearby, Hospital, Schools |
| Sewer | Municipal Sewage System |
| Size Depth | 132 Ft |
| Size Frontage | 22 Ft |
| Size Total Text | Under 1/2 Acre |
| Soil Type | Loam |
| Zoning Description | Residential |
Rooms
| Level | Type | Length | Width | Dimensions |
|---|---|---|---|---|
| Second Level | 3pc Bathroom | 10'5'' x 5'1'' | ||
| Second Level | Bedroom | 10'7'' x 11'7'' | ||
| Second Level | 3pc Bathroom | 7'1'' x 8'9'' | ||
| Second Level | Primary Bedroom | 14'0'' x 13'6'' | ||
| Third Level | Bedroom | 10'5'' x 15'2'' | ||
| Lower Level | Storage | 11'0'' x 7'9'' | ||
| Lower Level | Living Room | 20'11'' x 25'2'' | ||
| Main Level | 2pc Bathroom | 2'7'' x 6'8'' | ||
| Main Level | Living Room | 11'8'' x 27'2'' | ||
| Main Level | Kitchen | 9'7'' x 20'2'' |
https://www.realtor.ca/real-estate/27425450/4131-medland-drive-burlington
Interested?
Contact us for more information
































