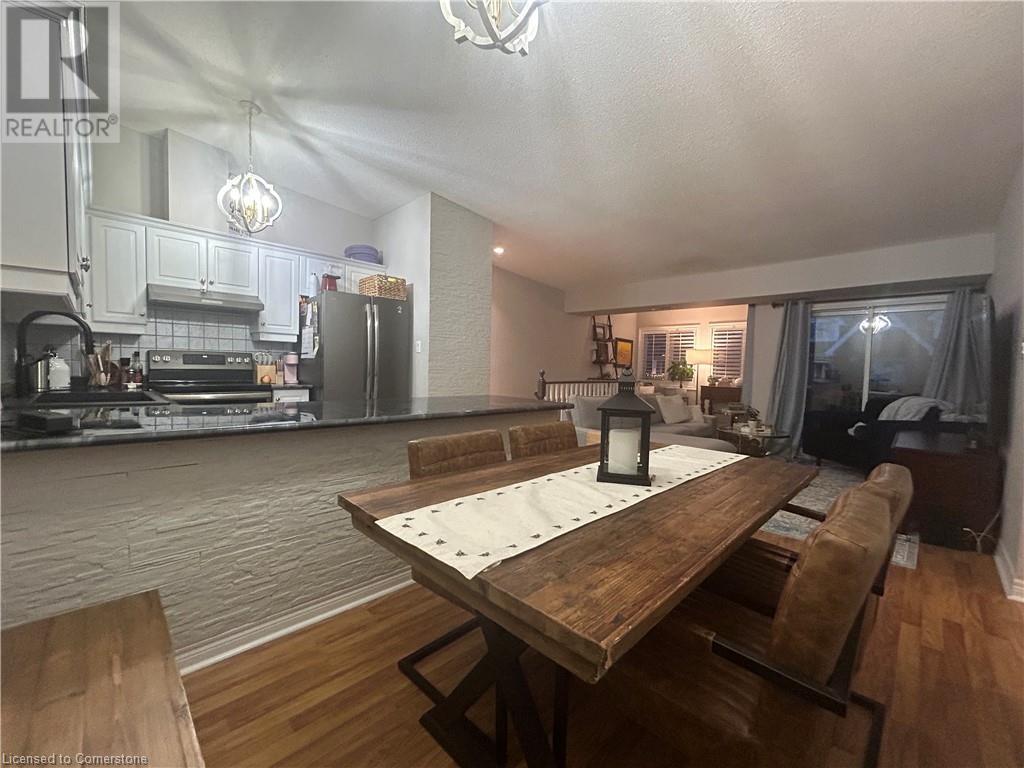4140 Foxwood Drive Unit# 1008 Burlington, Ontario L7M 4R4
2 Bedroom
2 Bathroom
954 sqft
Central Air Conditioning
Forced Air
$2,750 Monthly
Insurance
Beautiful 2 bedroom, 2 bath upper stacked townhome suite available as soon as Jan 17th. Spacious open concept layout with vaulted ceilings, den off of living room and walk-out balcony. Large primary bedroom offering 3 pc ensuite/walk-in closet. Located in the family-friendly community of Tansley, which is in the midst of shopping, public transit, Hwy and more. Tenant responsible for all utilities. Interested in A+ tenants - Application, letter of employment, full copy of credit score, and references required. Please provide 24-hour notice for showings. (id:48699)
Property Details
| MLS® Number | 40678438 |
| Property Type | Single Family |
| Amenities Near By | Golf Nearby, Hospital, Park, Place Of Worship, Playground, Public Transit |
| Community Features | Quiet Area |
| Features | Southern Exposure, Balcony, Paved Driveway |
| Parking Space Total | 1 |
Building
| Bathroom Total | 2 |
| Bedrooms Above Ground | 2 |
| Bedrooms Total | 2 |
| Appliances | Dishwasher, Dryer, Refrigerator, Stove, Washer |
| Basement Type | None |
| Construction Style Attachment | Attached |
| Cooling Type | Central Air Conditioning |
| Exterior Finish | Brick |
| Foundation Type | Poured Concrete |
| Heating Type | Forced Air |
| Stories Total | 1 |
| Size Interior | 954 Sqft |
| Type | Apartment |
| Utility Water | Municipal Water |
Land
| Access Type | Highway Access, Highway Nearby |
| Acreage | No |
| Land Amenities | Golf Nearby, Hospital, Park, Place Of Worship, Playground, Public Transit |
| Sewer | Municipal Sewage System |
| Size Total Text | Unknown |
| Zoning Description | Res |
Rooms
| Level | Type | Length | Width | Dimensions |
|---|---|---|---|---|
| Second Level | 4pc Bathroom | Measurements not available | ||
| Second Level | Bedroom | 10'0'' x 8'0'' | ||
| Second Level | 3pc Bathroom | Measurements not available | ||
| Second Level | Primary Bedroom | 11'2'' x 10'6'' | ||
| Second Level | Eat In Kitchen | 17'6'' x 17'2'' | ||
| Second Level | Living Room | 14'4'' x 12'10'' | ||
| Main Level | Foyer | Measurements not available |
https://www.realtor.ca/real-estate/27659266/4140-foxwood-drive-unit-1008-burlington
Interested?
Contact us for more information


















