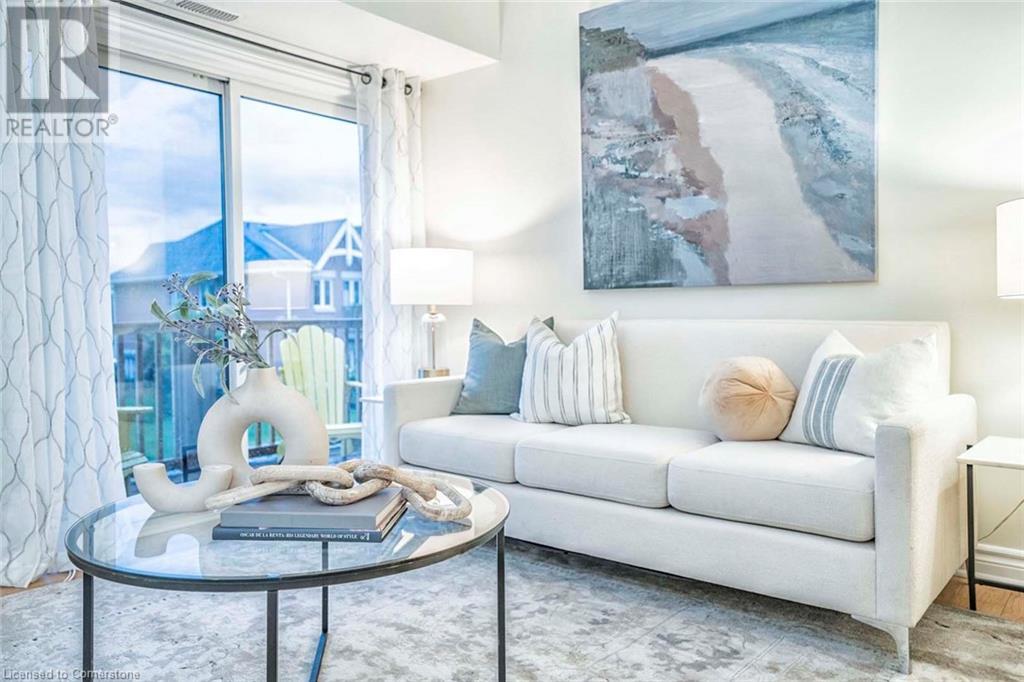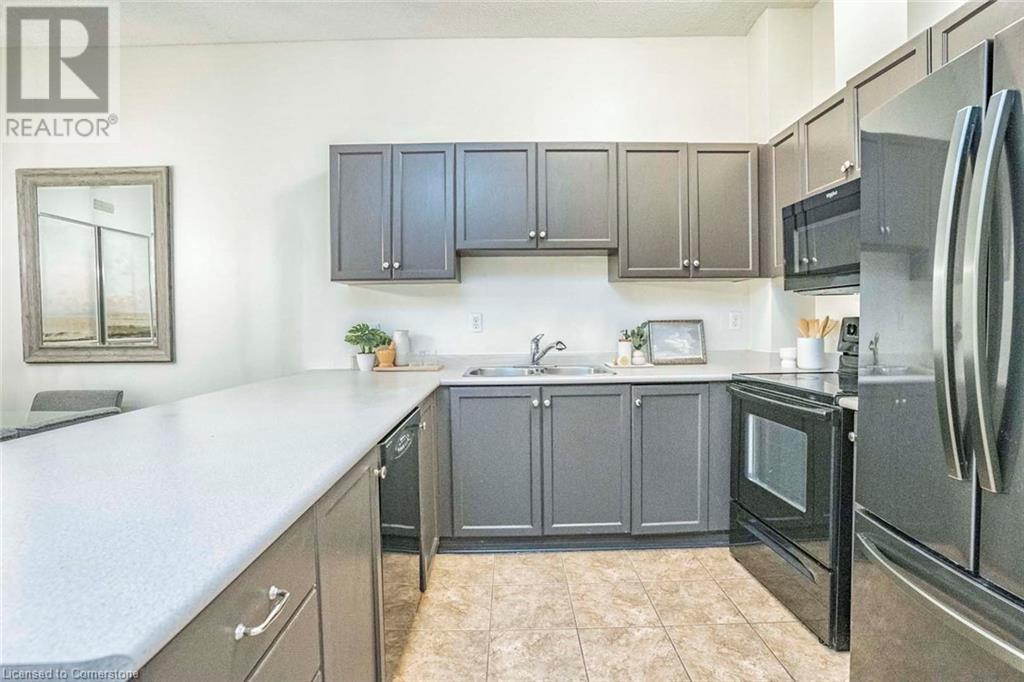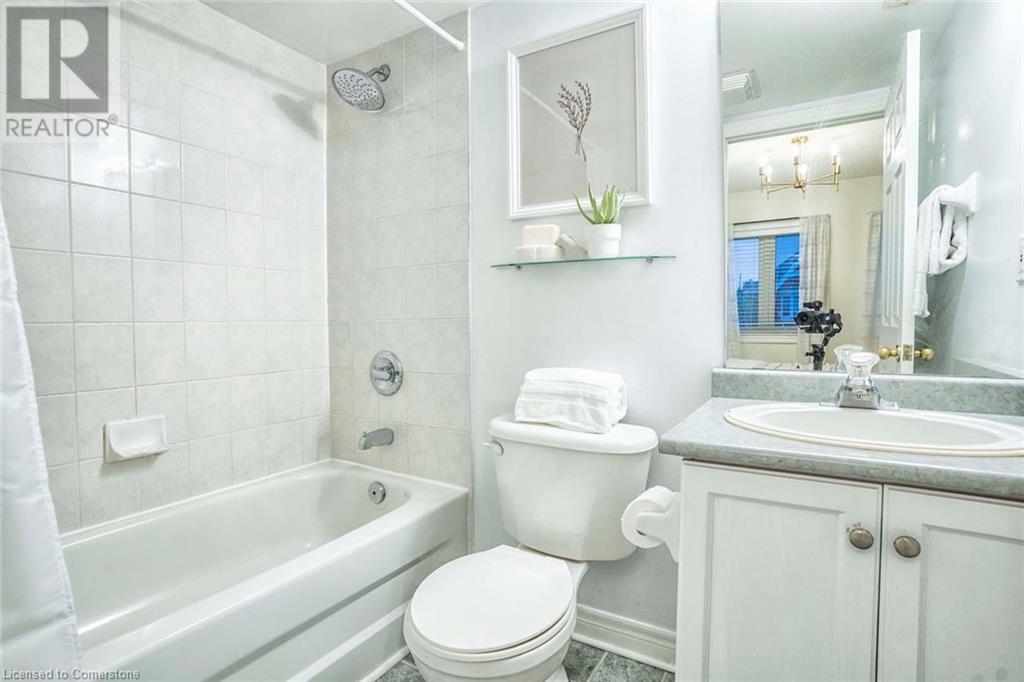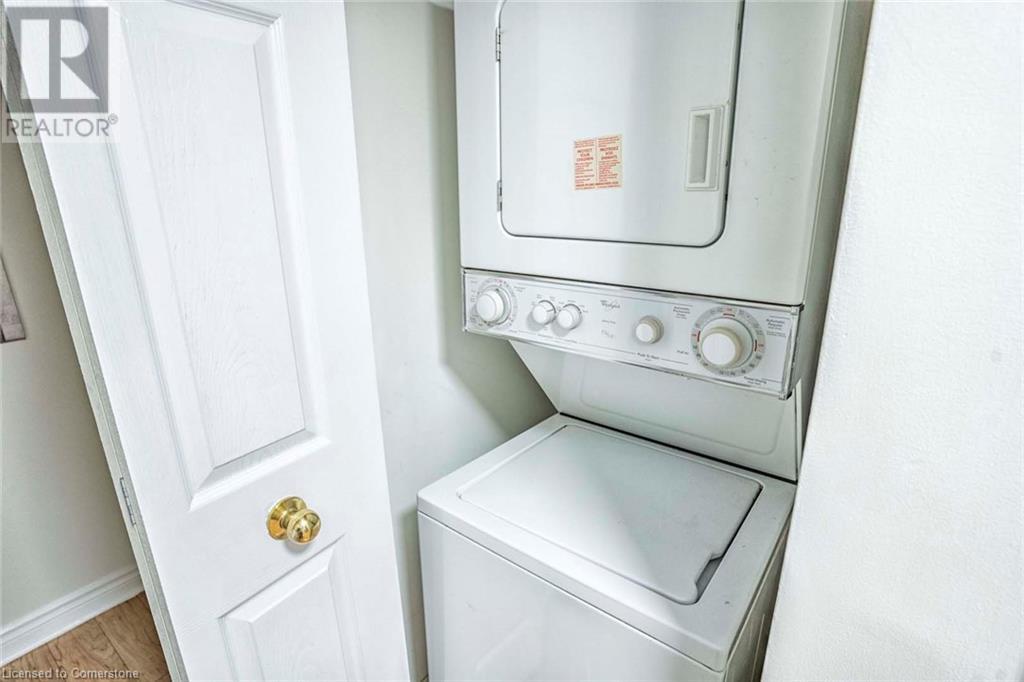4140 Foxwood Drive Unit# 608 Burlington, Ontario L7M 4R4
$599,900Maintenance, Insurance, Landscaping, Parking
$396.33 Monthly
Maintenance, Insurance, Landscaping, Parking
$396.33 MonthlyWelcome to 4140 Foxwood Drive, Unit 608! Discover this spacious, updated, and affordable 3-bedroom, 2-bathroom condo townhouse in Burlington's desirable Tansley Woods neighbourhood. Boasting over 1,000 sq. ft., this is one of the largest units in the complex, offering a bright and functional layout perfect for modern living. The open-concept design features a welcoming living room with a walk-out to a spacious balcony - ideal for enjoying your morning coffee. The eat-in kitchen includes a breakfast bar, newer appliances, and ample cabinet and counter space to make meal prep a breeze. Located in a family-friendly community, this home offers convenient access to schools, parks, a community center, public transit, the GO Station, and major highways. Don't miss out on this fantastic opportunity - make this home yours today! (id:48699)
Property Details
| MLS® Number | 40695544 |
| Property Type | Single Family |
| Amenities Near By | Place Of Worship, Public Transit, Schools |
| Community Features | Quiet Area, Community Centre, School Bus |
| Equipment Type | Water Heater |
| Features | Balcony, Paved Driveway |
| Parking Space Total | 1 |
| Rental Equipment Type | Water Heater |
| Storage Type | Locker |
Building
| Bathroom Total | 2 |
| Bedrooms Above Ground | 3 |
| Bedrooms Total | 3 |
| Appliances | Dishwasher, Dryer, Refrigerator, Stove, Washer |
| Architectural Style | 2 Level |
| Basement Type | None |
| Construction Style Attachment | Attached |
| Cooling Type | Central Air Conditioning |
| Exterior Finish | Brick, Brick Veneer |
| Heating Fuel | Natural Gas |
| Heating Type | Forced Air |
| Stories Total | 2 |
| Size Interior | 1036 Sqft |
| Type | Row / Townhouse |
| Utility Water | Municipal Water |
Land
| Access Type | Road Access, Highway Access, Highway Nearby, Rail Access |
| Acreage | No |
| Land Amenities | Place Of Worship, Public Transit, Schools |
| Sewer | Municipal Sewage System |
| Size Total Text | Under 1/2 Acre |
| Zoning Description | Rm3-157 |
Rooms
| Level | Type | Length | Width | Dimensions |
|---|---|---|---|---|
| Main Level | Laundry Room | Measurements not available | ||
| Main Level | 3pc Bathroom | Measurements not available | ||
| Main Level | 4pc Bathroom | Measurements not available | ||
| Main Level | Bedroom | 10'0'' x 8'0'' | ||
| Main Level | Bedroom | 10'0'' x 8'0'' | ||
| Main Level | Primary Bedroom | 10'0'' x 10'0'' | ||
| Main Level | Kitchen | 9'3'' x 8'10'' | ||
| Main Level | Dining Room | 10'0'' x 9'0'' | ||
| Main Level | Living Room | 17'0'' x 12'9'' |
https://www.realtor.ca/real-estate/27870583/4140-foxwood-drive-unit-608-burlington
Interested?
Contact us for more information





























