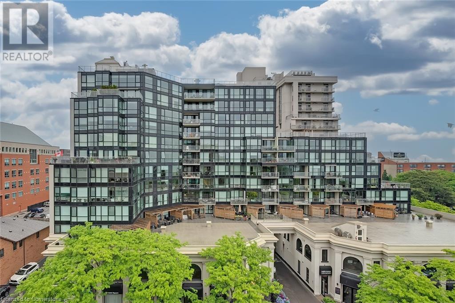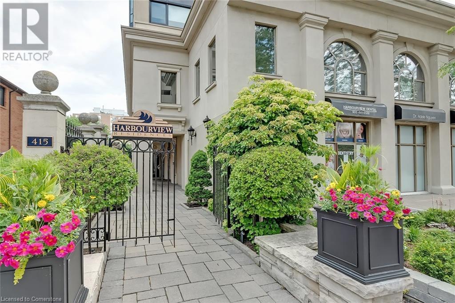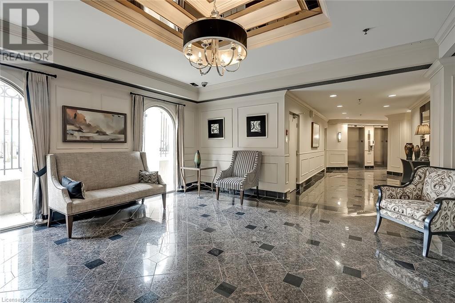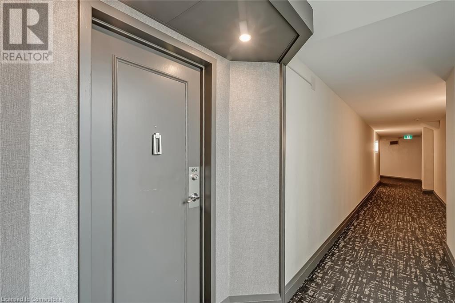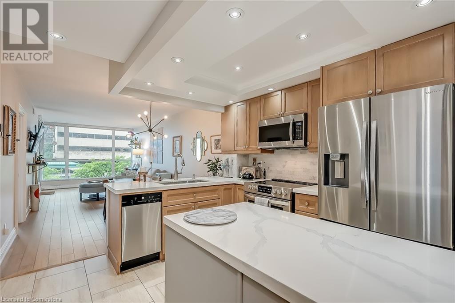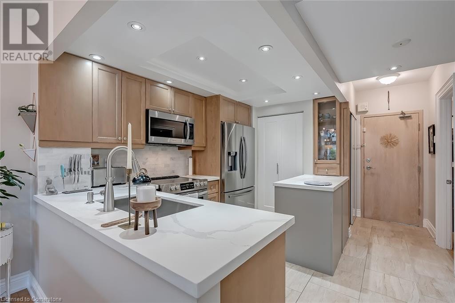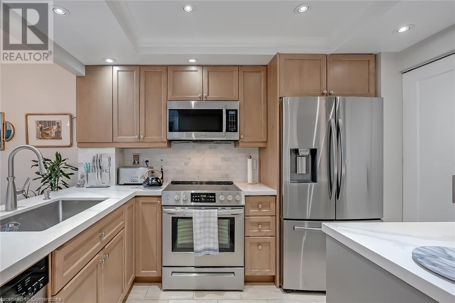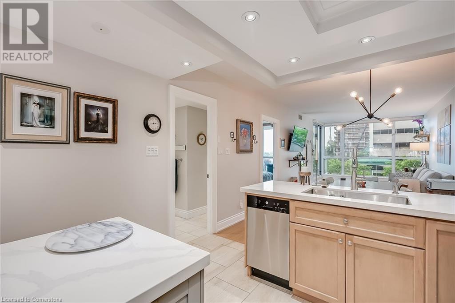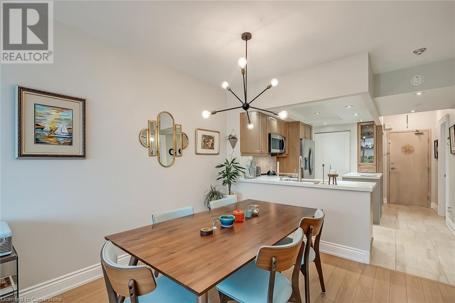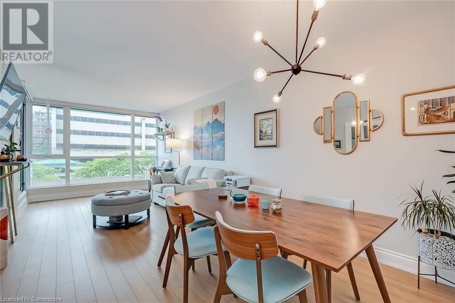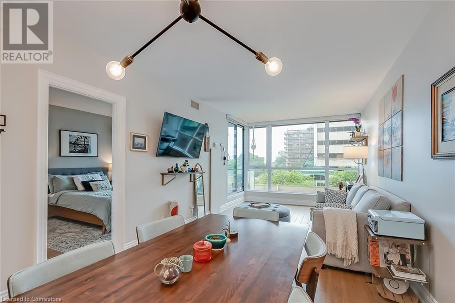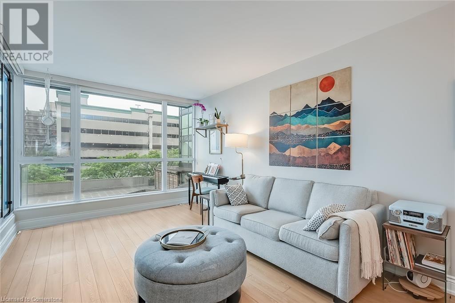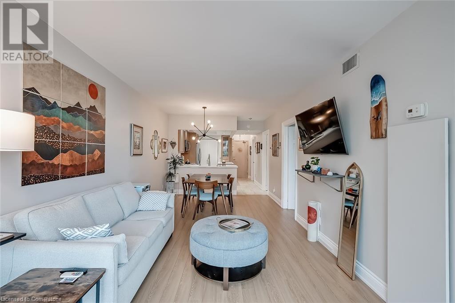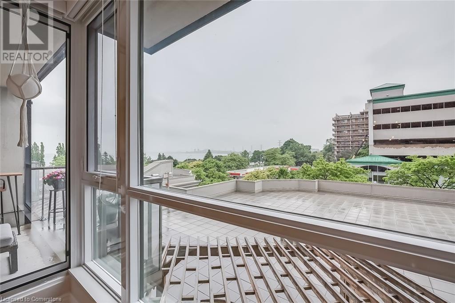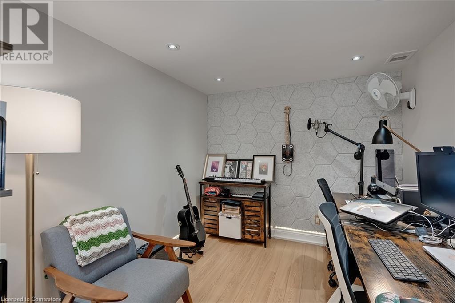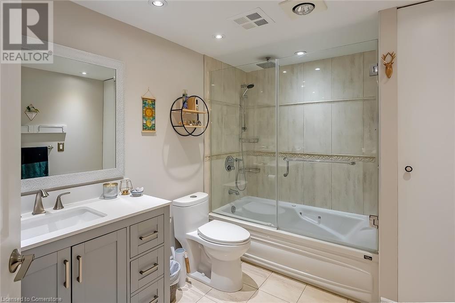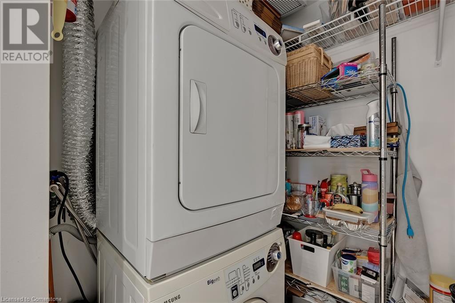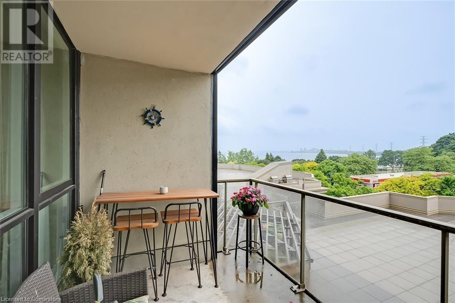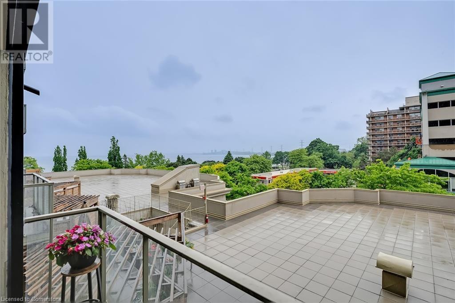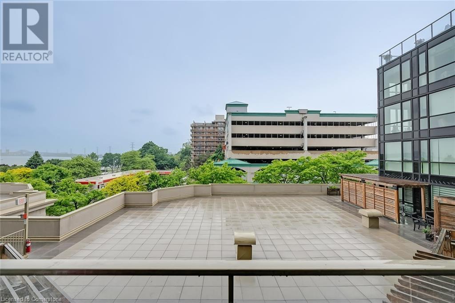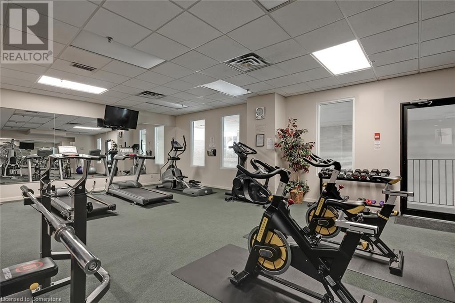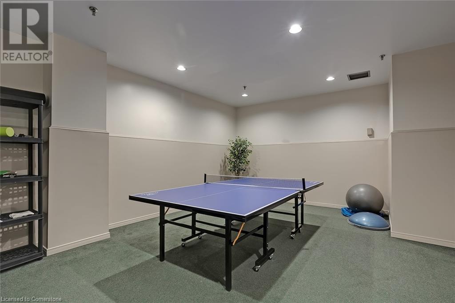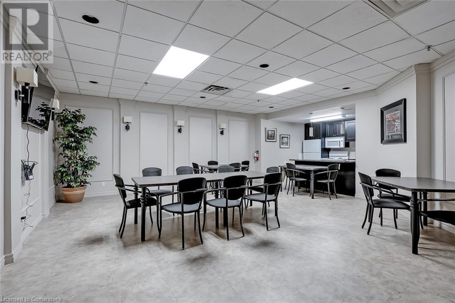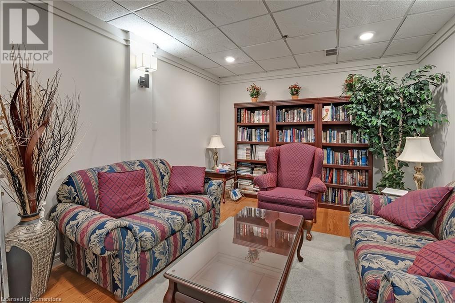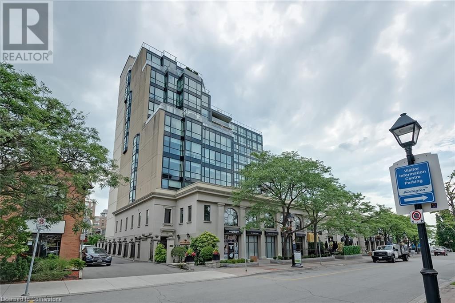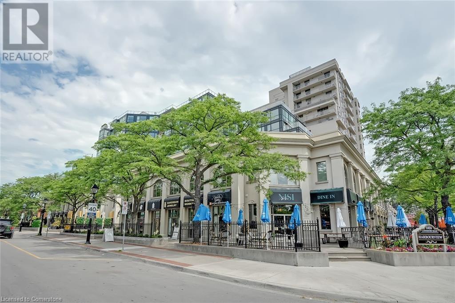415 Locust Street Unit# 404 Burlington, Ontario L7S 2J2
2 Bedroom
1 Bathroom
849 sqft
Central Air Conditioning
Forced Air
$3,500 Monthly
Insurance, Parking, Heat, Electricity, Property Management, Water, Exterior Maintenance
Spectacular lake view from this sought after 1 bedroom + den at Harbourview. Underground parking, internet, gym facility, bedroom black-out shades, upgraded living room blinds and in-suite laundry. (id:48699)
Property Details
| MLS® Number | 40735587 |
| Property Type | Single Family |
| Amenities Near By | Beach, Hospital, Park, Place Of Worship, Public Transit, Schools |
| Community Features | Community Centre |
| Features | Southern Exposure, Balcony |
| Parking Space Total | 1 |
| Storage Type | Locker |
Building
| Bathroom Total | 1 |
| Bedrooms Above Ground | 1 |
| Bedrooms Below Ground | 1 |
| Bedrooms Total | 2 |
| Amenities | Car Wash, Exercise Centre |
| Appliances | Dishwasher, Dryer, Refrigerator, Stove, Washer, Microwave Built-in, Window Coverings, Garage Door Opener |
| Basement Type | None |
| Construction Style Attachment | Attached |
| Cooling Type | Central Air Conditioning |
| Exterior Finish | Concrete, Stucco |
| Foundation Type | Poured Concrete |
| Heating Fuel | Natural Gas |
| Heating Type | Forced Air |
| Stories Total | 1 |
| Size Interior | 849 Sqft |
| Type | Apartment |
| Utility Water | Municipal Water |
Parking
| Underground | |
| None |
Land
| Acreage | No |
| Land Amenities | Beach, Hospital, Park, Place Of Worship, Public Transit, Schools |
| Sewer | Municipal Sewage System |
| Size Total Text | Unknown |
| Zoning Description | R |
Rooms
| Level | Type | Length | Width | Dimensions |
|---|---|---|---|---|
| Main Level | 3pc Bathroom | Measurements not available | ||
| Main Level | Primary Bedroom | 13'8'' x 10'4'' | ||
| Main Level | Den | 10'1'' x 8'6'' | ||
| Main Level | Kitchen | 10'9'' x 10'6'' | ||
| Main Level | Living Room | 23'11'' x 10'9'' |
https://www.realtor.ca/real-estate/28449874/415-locust-street-unit-404-burlington
Interested?
Contact us for more information

